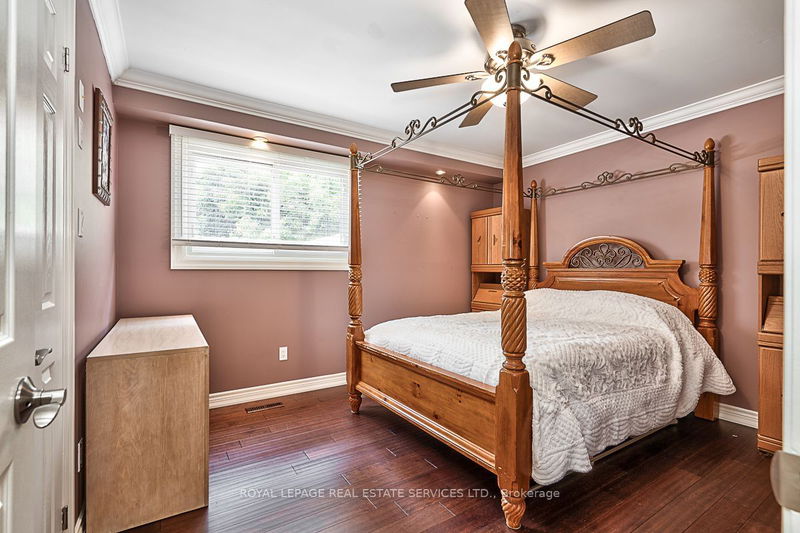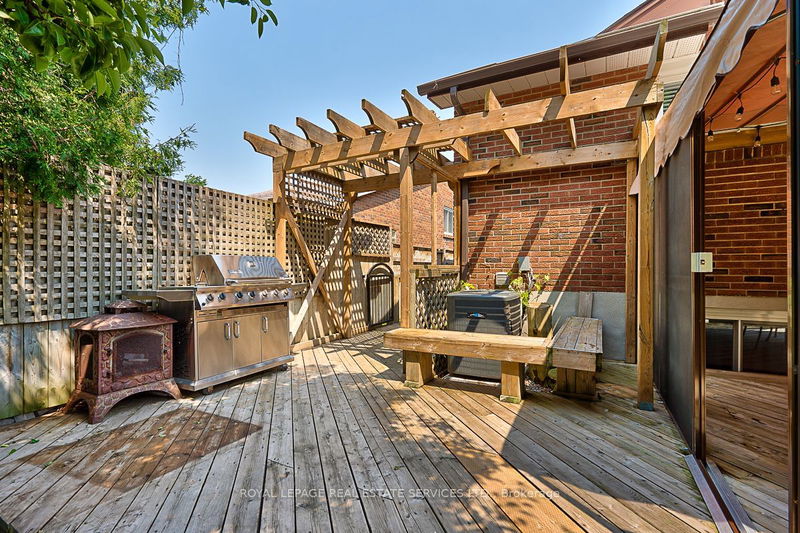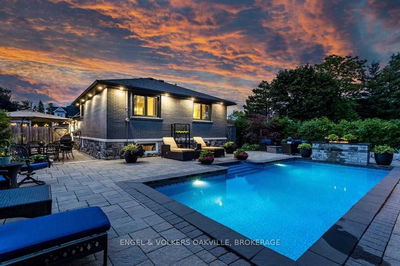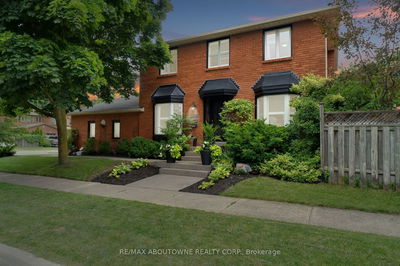Exceptionally well-maintained 3+1 bedroom family home nestled in the desirable Falgarwood community, known for its mature surroundings and convenient amenities! This home is situated on a generous 55' x 152' lot, providing ample space for outdoor activities. The main level of the house was designed for entertaining, featuring a sunken living room with decorative pillars and a gas fireplace. A large formal dining room offers plenty of space for hosting gatherings. The functional kitchen boasts cherry cabinetry, a pantry, granite counters, stainless steel appliances, and a breakfast area. The third level is dedicated to the oversized primary retreat. It offers a double door entrance, tray ceiling, walk-in closet, designer gas fireplace, and a den. The five-piece ensuite is a luxurious space featuring double sinks, a Jacuzzi bathtub, separate shower, and a walk-out to balcony overlooking the back yard. Updated vinyl-clad windows, replaced central air (2021), durable fiberglass shingles.
부동산 특징
- 등록 날짜: Friday, June 09, 2023
- 가상 투어: View Virtual Tour for 1179 Falgarwood Drive
- 도시: Oakville
- 이웃/동네: Iroquois Ridge South
- 중요 교차로: Eighth Line/Falgarwood Drive
- 전체 주소: 1179 Falgarwood Drive, Oakville, L6H 2L4, Ontario, Canada
- 거실: Hardwood Floor, Gas Fireplace, W/O To Yard
- 주방: Granite Counter, Stainless Steel Appl, Pantry
- 가족실: Hardwood Floor, Gas Fireplace
- 리스팅 중개사: Royal Lepage Real Estate Services Ltd. - Disclaimer: The information contained in this listing has not been verified by Royal Lepage Real Estate Services Ltd. and should be verified by the buyer.
























































