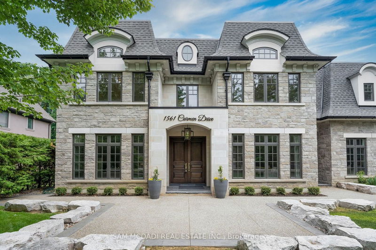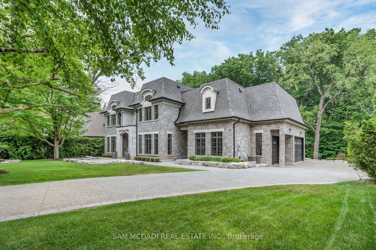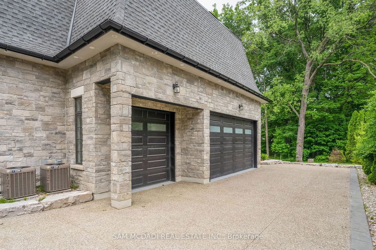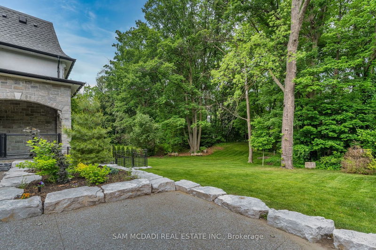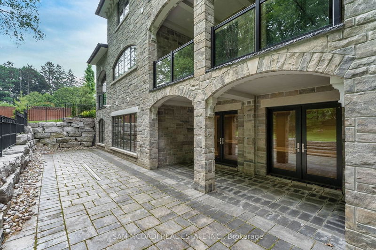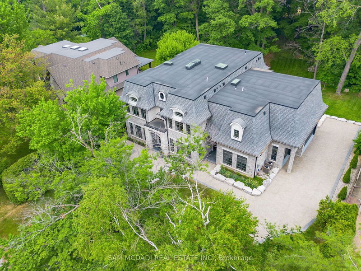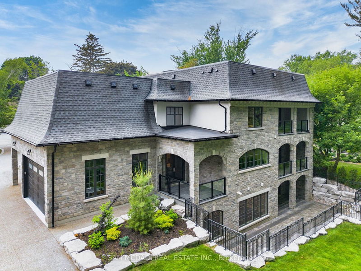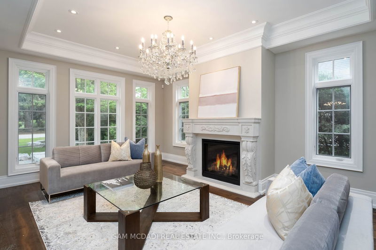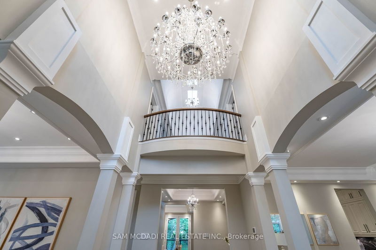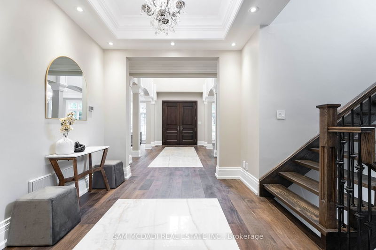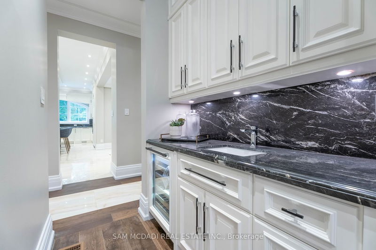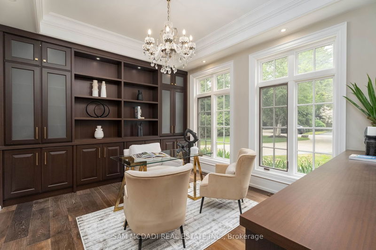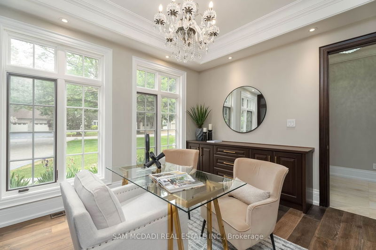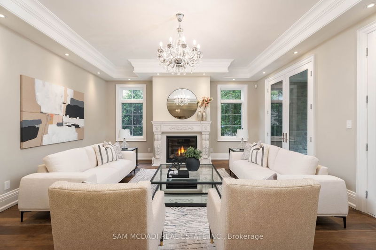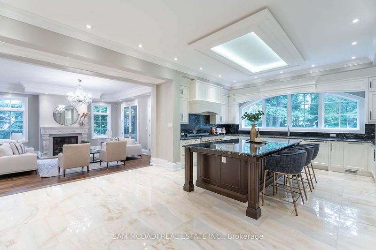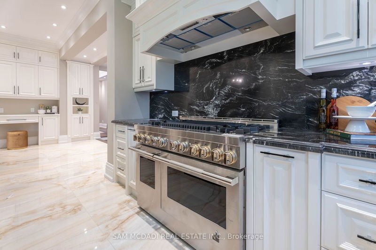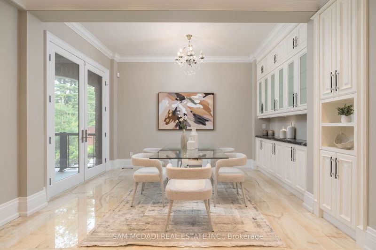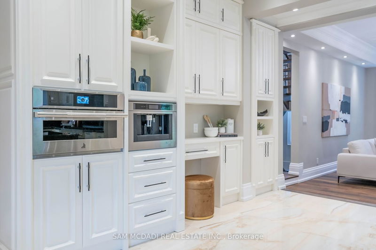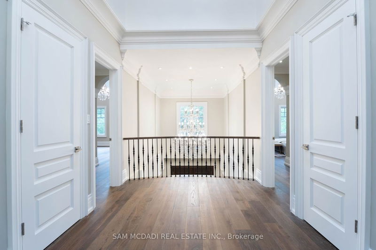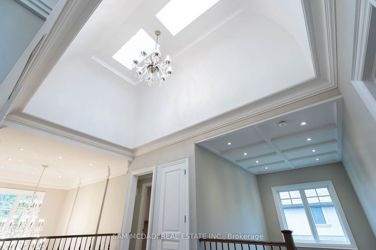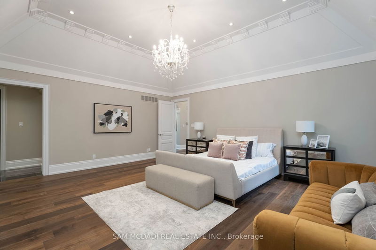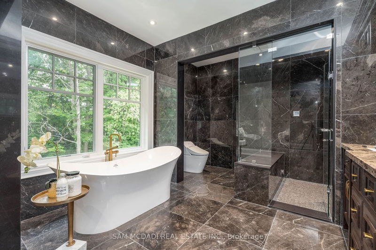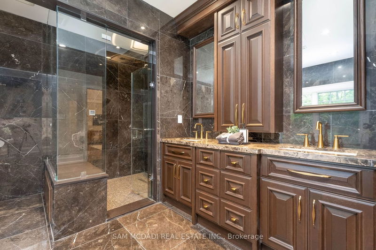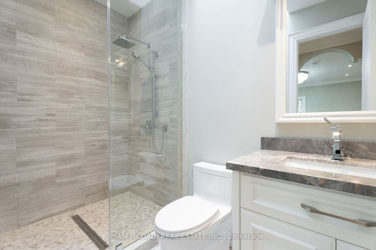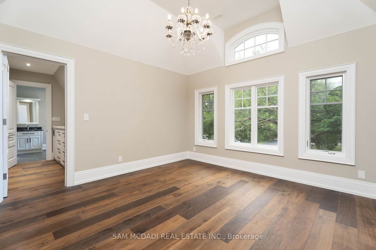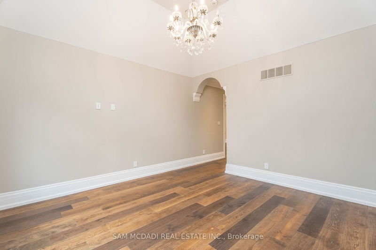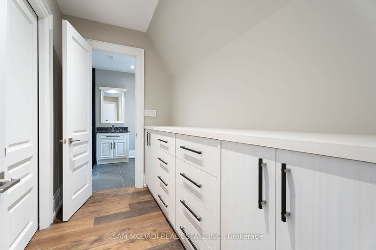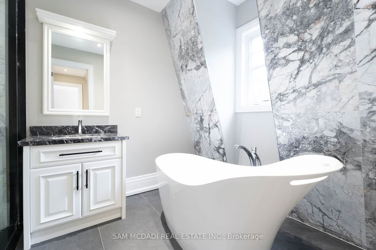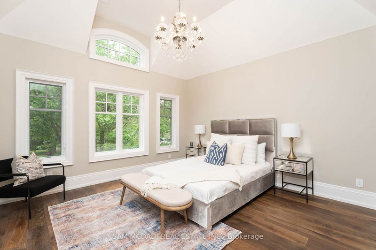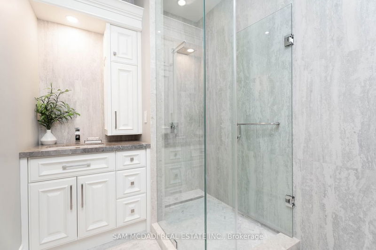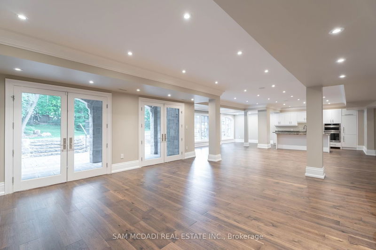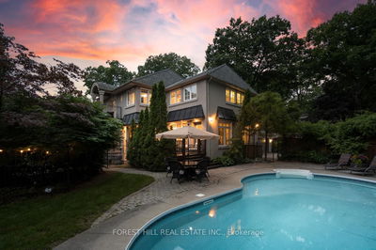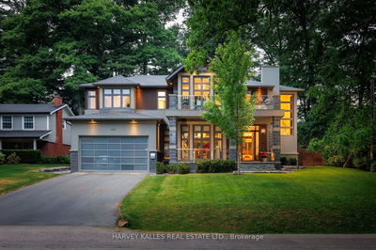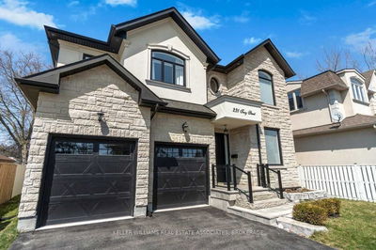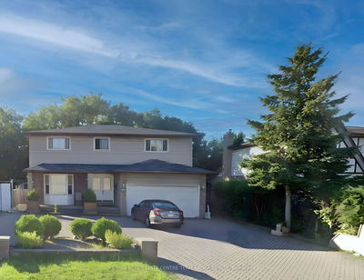Spectacular Custom Built Exec Home In Desirable Mineola On A Rare 100X291 Ft Wooded Lot. This Luxurious Home Boasts Over 8,500 Sq ft Of Total Living Space With Exceptional Finishes & Finest Workmanship Throughout. This Exquisite Home Features Sun Filled Open Concept Formal Living & Dining Rooms, Family Room With a W/O Balcony & Main Floor Office With a Separate Entrance. Dream Kitchen With Oversize Centre Island, B/I Jenn-Air Appliances, Custom Built-In Cabinetry, Granite Countertops, Backsplash & Breakfast Area With Walkout To Balcony. Upstairs You Will Find A Master Retreat With Large W/I Closet, Spa-Like 5 Pc En-suite & Walkout To Balcony Overlooking The Backyard. All The Bedrooms With En-suites. Lower Level With Large Rec Room With Full Wet Bar & W/O To A Private Backyard Perfect For Entertaining. 5 Bedrooms, Home Theatre & Lots Of Storage Space.
부동산 특징
- 등록 날짜: Friday, June 09, 2023
- 가상 투어: View Virtual Tour for 1561 Carmen Drive
- 도시: Mississauga
- 이웃/동네: Mineola
- 중요 교차로: Hurontario & South Service Rd
- 전체 주소: 1561 Carmen Drive, Mississauga, L5G 3Z2, Ontario, Canada
- 거실: Fireplace, Open Concept, Hardwood Floor
- 주방: Centre Island, B/I Appliances, Granite Counter
- 가족실: Fireplace, Sunken Room, W/O To Balcony
- 리스팅 중개사: Sam Mcdadi Real Estate Inc. - Disclaimer: The information contained in this listing has not been verified by Sam Mcdadi Real Estate Inc. and should be verified by the buyer.

