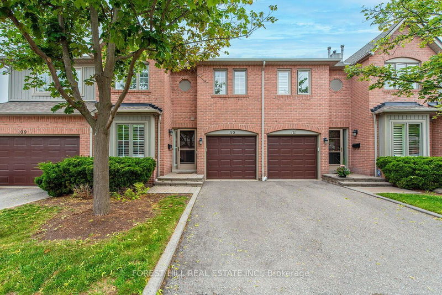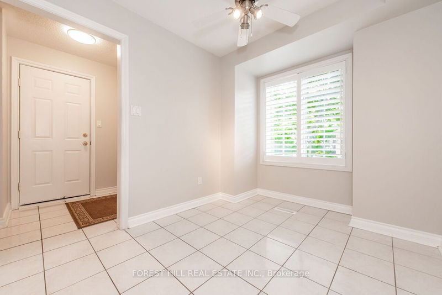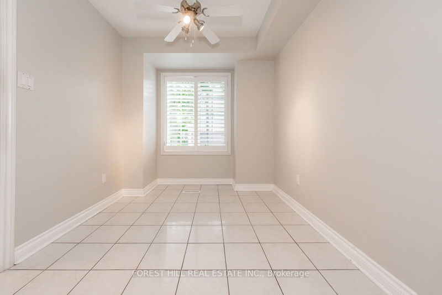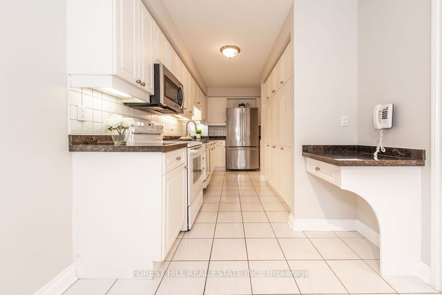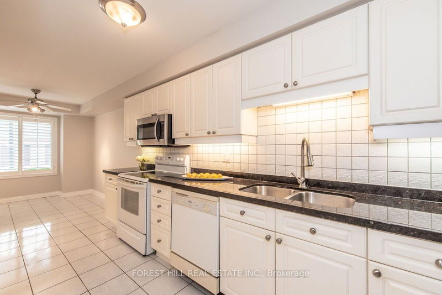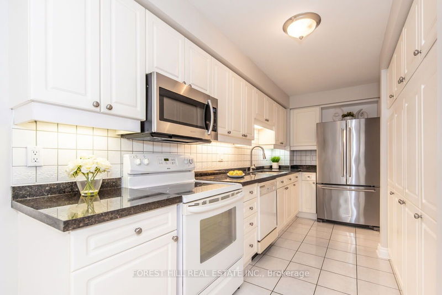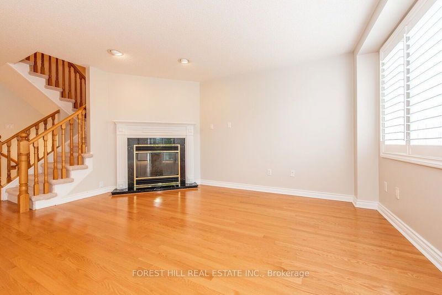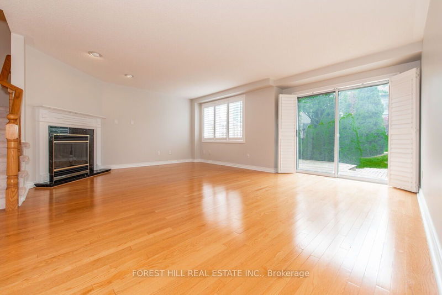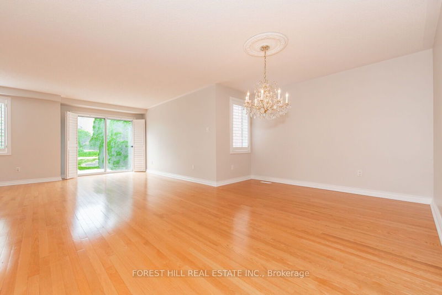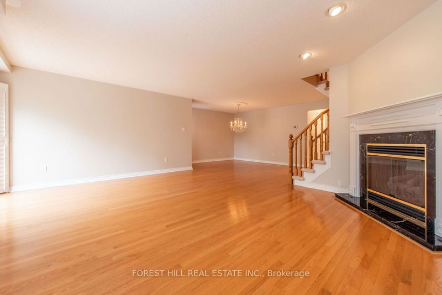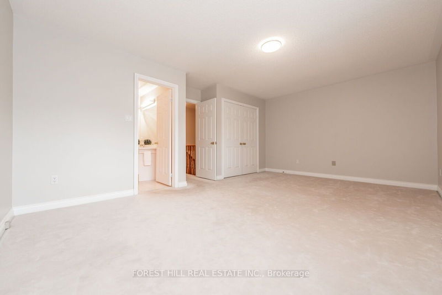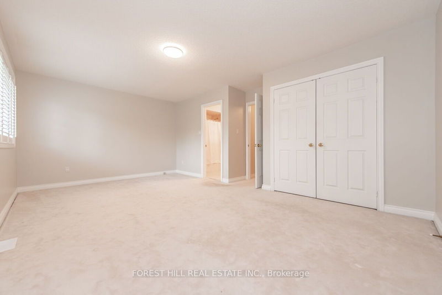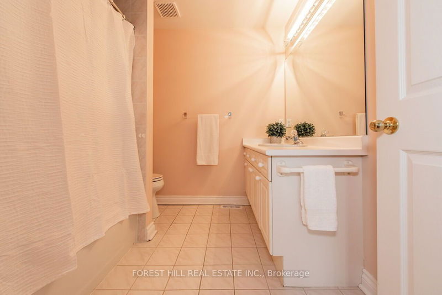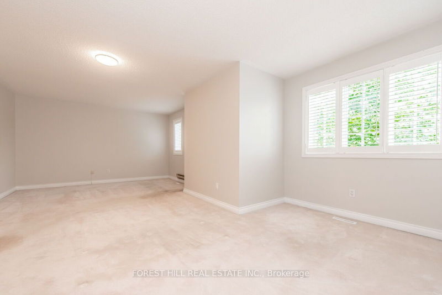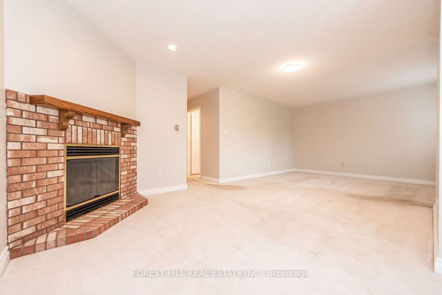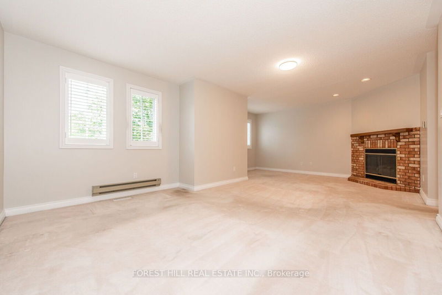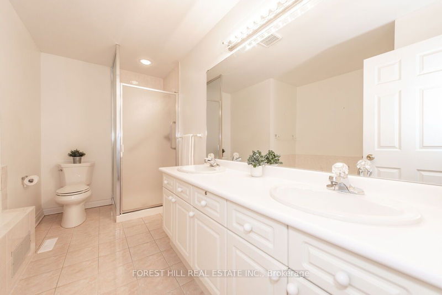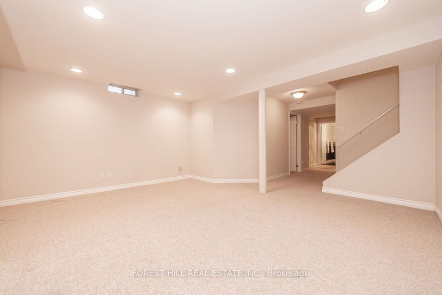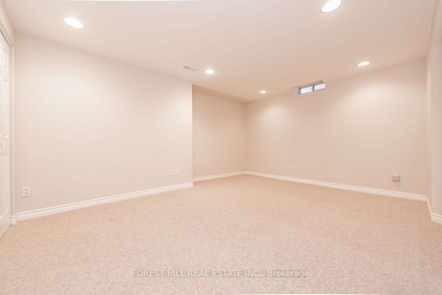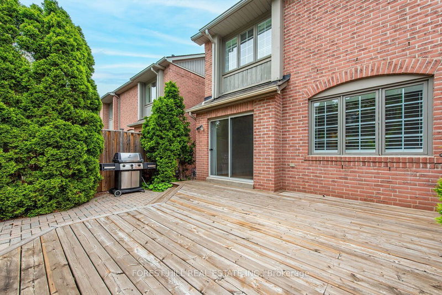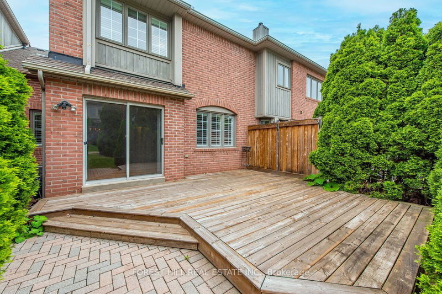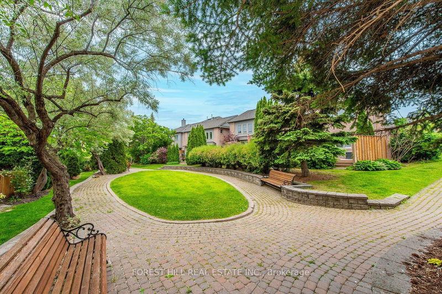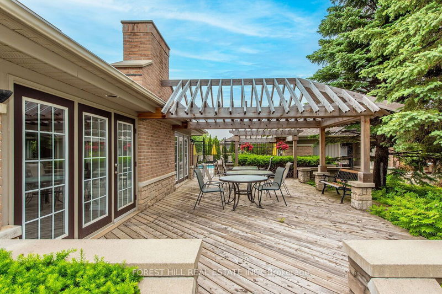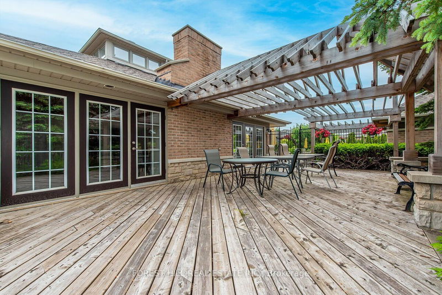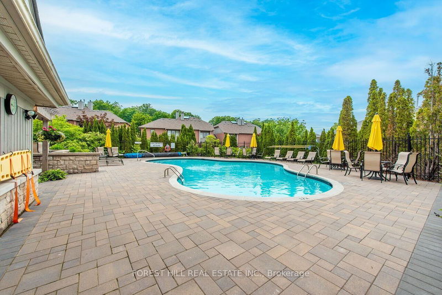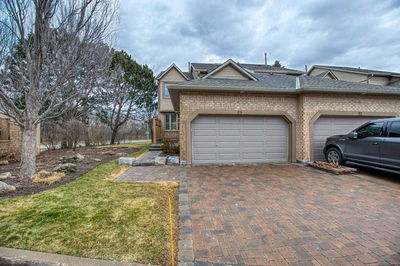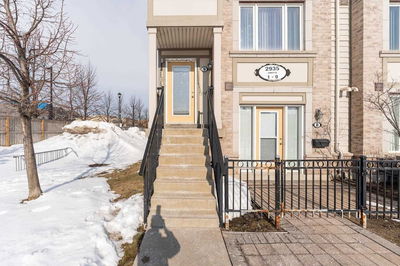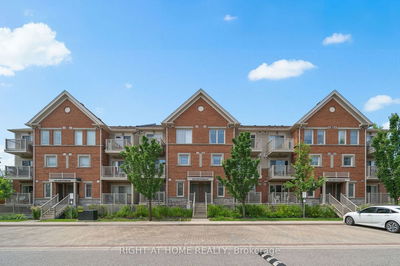Elegant & Charming Townhome 'Enclave On The Park' Fabulous Sunny West Exposure, Beautifully Backing Onto outdoor Pool & Clubhouse. Freshly Painted, Quartz Kitchen Counter, Spacious Living/ dinning Room With Fireplace, Walkout To Large Deck. 2 Generous Primary Bedrooms w/ private ensuite. Fully finished basement with family/rec room and extra bedroom and bath. This Home Offers A Lot Of Natural Light. Original owners glowing w/Pride Of Ownership! Close To The Credit Valley Hospital, Erin Mills Town Centre, Amazing School District
부동산 특징
- 등록 날짜: Monday, June 12, 2023
- 가상 투어: View Virtual Tour for 110-5480 Glen Erin Drive
- 도시: Mississauga
- 이웃/동네: Central Erin Mills
- 전체 주소: 110-5480 Glen Erin Drive, Mississauga, L5M 5R3, Ontario, Canada
- 주방: Ceramic Floor, Granite Counter, Eat-In Kitchen
- 거실: Hardwood Floor, Fireplace, Walk-Out
- 리스팅 중개사: Forest Hill Real Estate Inc. - Disclaimer: The information contained in this listing has not been verified by Forest Hill Real Estate Inc. and should be verified by the buyer.

