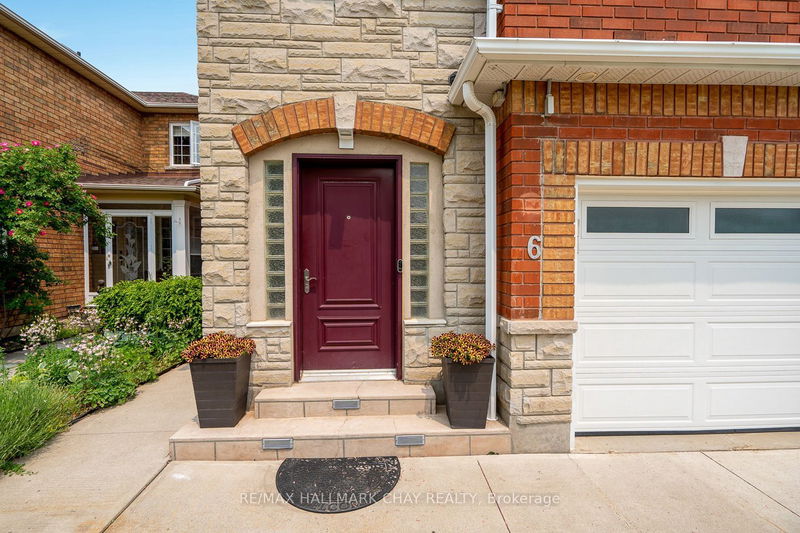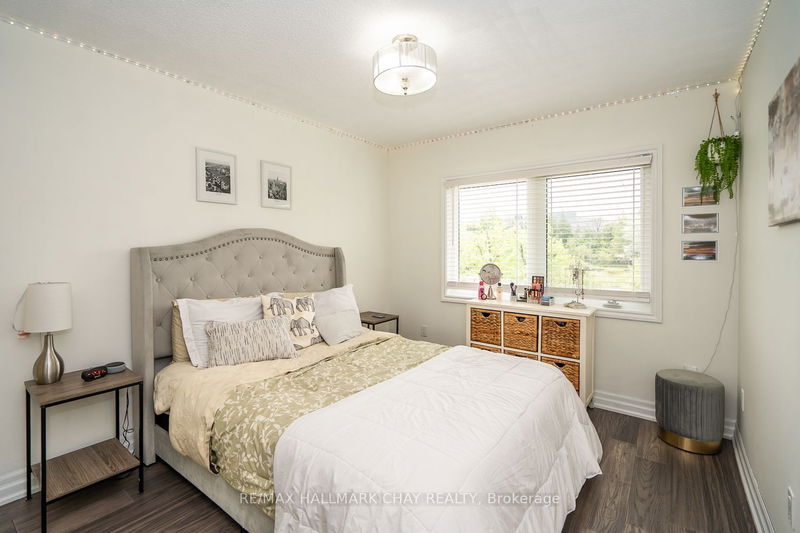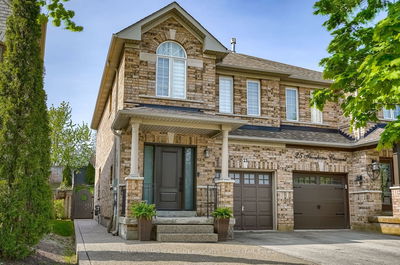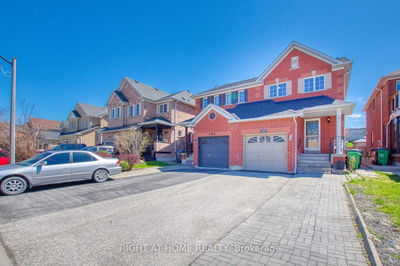Incredible executive 3 bed, 4 bath home in prime Caledon East location. This home is loaded w/ value added features/upgrds. From mechanical to cosmetic to smart upgrades, you'll rarely see a more well thought out design. The backyard is a private, low maint. oasis, that will give you the feeling of a rural setting but with the convenience of being in town. You'll fall in love right away as you pull up and notice there are no neighbors across the road, the tremendous curb appeal of the brick & stone front, & the dbl wide HEATED driveway! Temp controlled grge. Large, convenient foyer features marble flrs and M/F laundry. Amazing chef's kitchen highlighted by granite c-tops, B/I stove stop & smart appliances, incl: B/I dbl oven, fridge & d-washer. Oak staircase w/ wrought iron pickets leads you to a spacious loft/family room and 3 generous sized bdrms, all with closet organizers. Main bdrm features a beautiful 5 pc ensuite. Mins to 427, Caledon parks and trails, private & public schools.
부동산 특징
- 등록 날짜: Wednesday, June 14, 2023
- 가상 투어: View Virtual Tour for 6 Pineview Crescent
- 도시: Caledon
- 이웃/동네: Bolton West
- 중요 교차로: Harvest Moon/Station Rd
- 전체 주소: 6 Pineview Crescent, Caledon, L7E 2H5, Ontario, Canada
- 주방: Granite Counter, B/I Appliances, Double Sink
- 거실: Combined W/주방, Marble Floor
- 가족실: Hardwood Floor
- 리스팅 중개사: Re/Max Hallmark Chay Realty - Disclaimer: The information contained in this listing has not been verified by Re/Max Hallmark Chay Realty and should be verified by the buyer.

















































