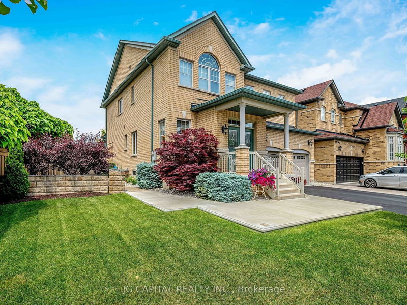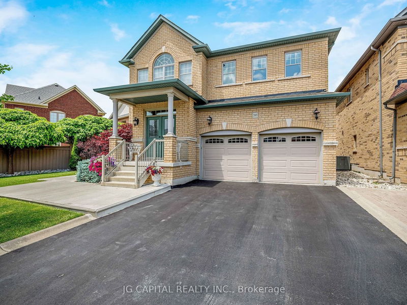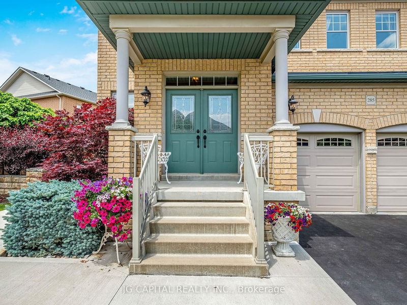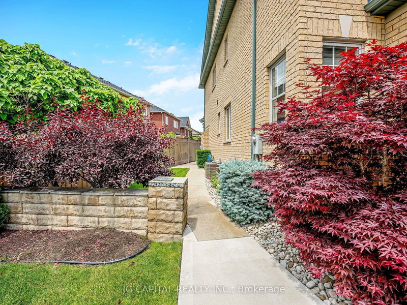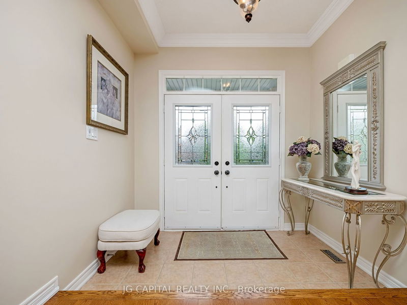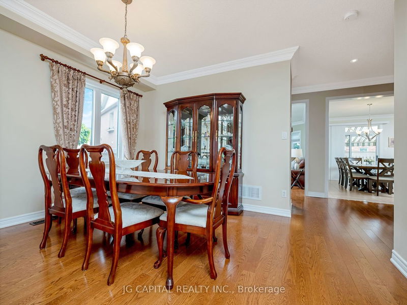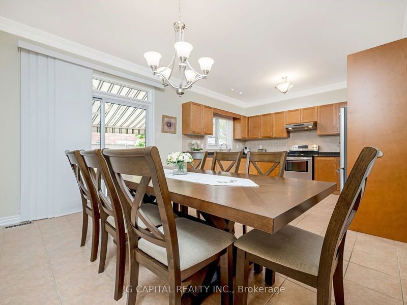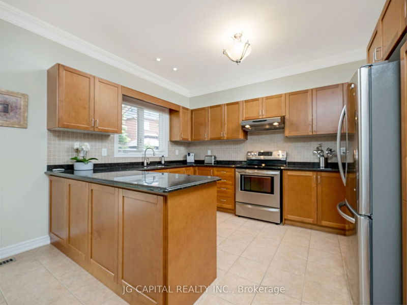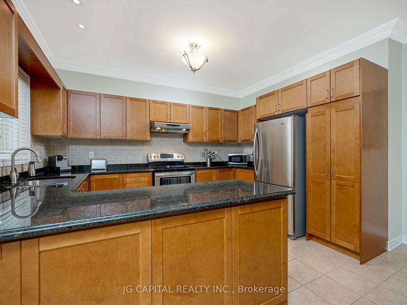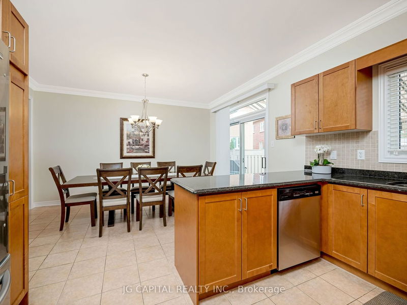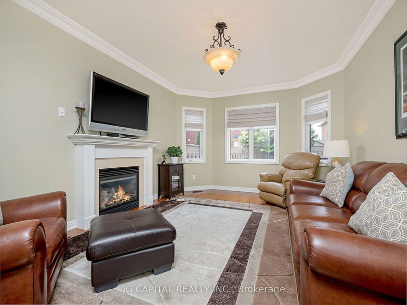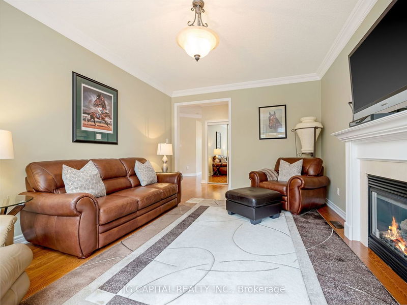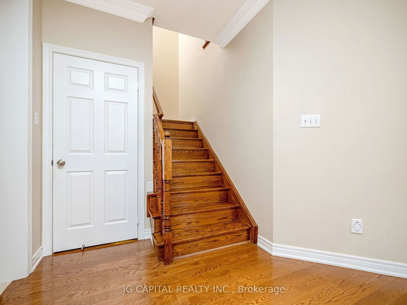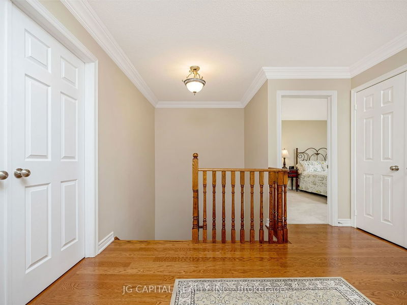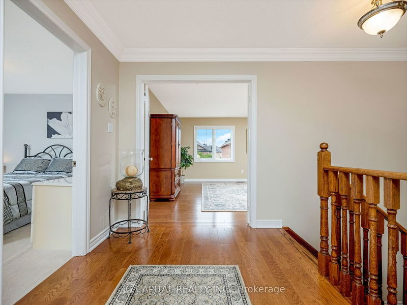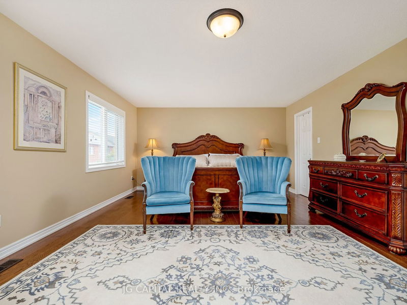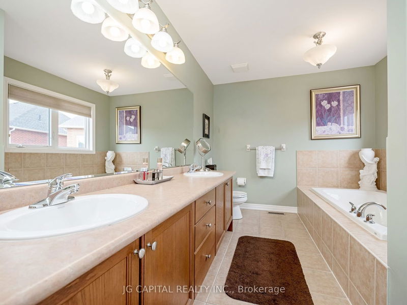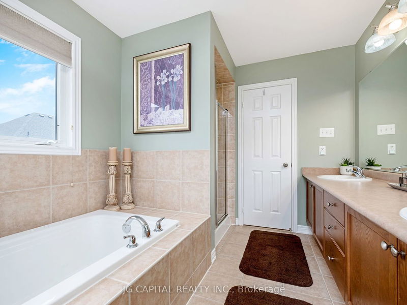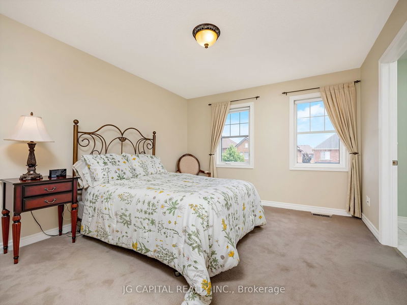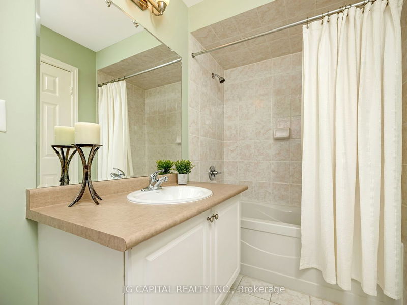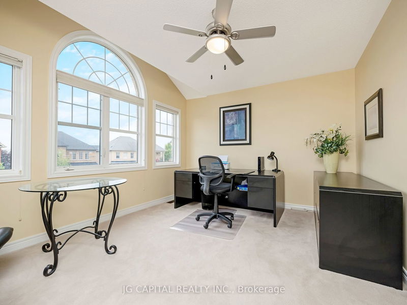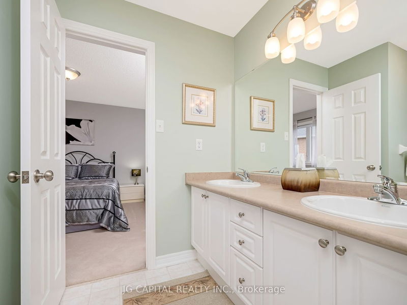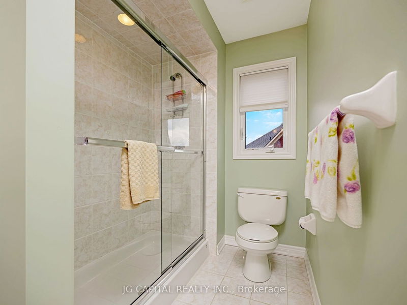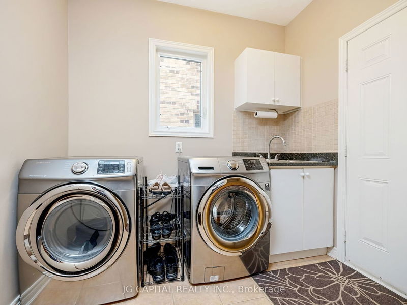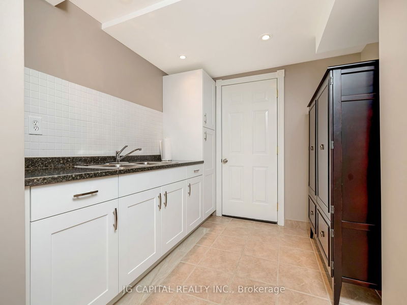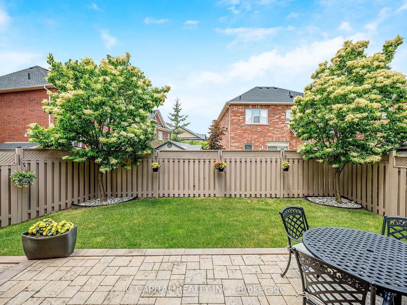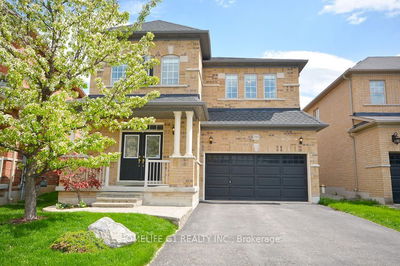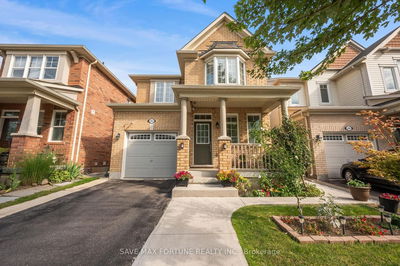Don't miss out on this Greenpark Built Home (Sherwood Model) with approximately 2,600 Sq. Ft. on the Main and Upper floor plus a Professionally Finished Basement! This 4 Bedroom, 4 Washroom detached home w/ Oak Staircase, double car garage is situated on a Premium Lot with over 71 Feet of Frontage!! With its' beautifully landscaped gardens, patio w/ awning & excellent sun exposure! Main Floor Plan Offers Living/Dining Room, Huge Kitchen And Dinette Area & A Cozy Family Room w/ fireplace. Home Offers 3 Full Bathrooms on The Upper Floor & Powder Room On Main and Main Floor Laundry. Great Rec/Room in the basement with wet bar for entertaining!
부동산 특징
- 등록 날짜: Wednesday, June 14, 2023
- 가상 투어: View Virtual Tour for 285 Swindale Drive
- 도시: Milton
- 이웃/동네: Scott
- 중요 교차로: Derry Rd/Scott Blvd North
- 전체 주소: 285 Swindale Drive, Milton, L9T 0T6, Ontario, Canada
- 주방: Granite Counter, Breakfast Bar, Ceramic Floor
- 거실: Combined W/Dining, Hardwood Floor, Crown Moulding
- 가족실: Hardwood Floor, Gas Fireplace, Separate Rm
- 리스팅 중개사: Jg Capital Realty Inc. - Disclaimer: The information contained in this listing has not been verified by Jg Capital Realty Inc. and should be verified by the buyer.


