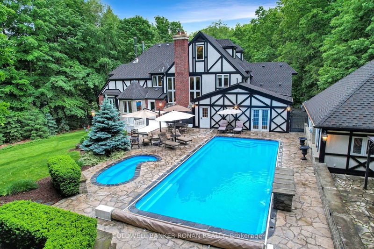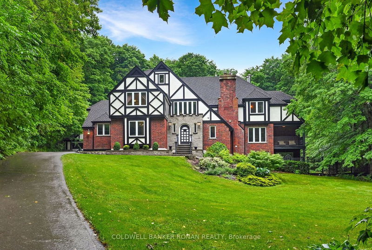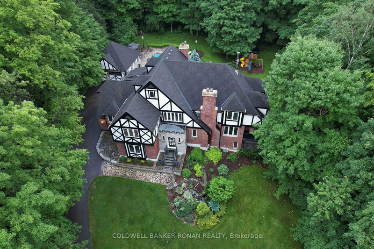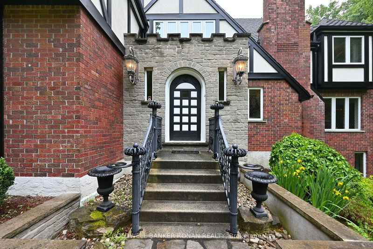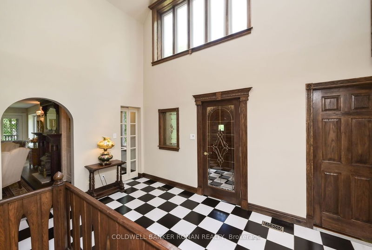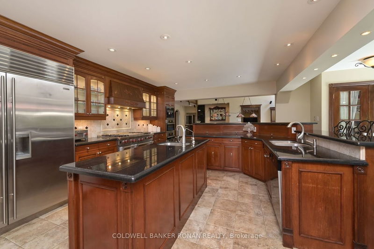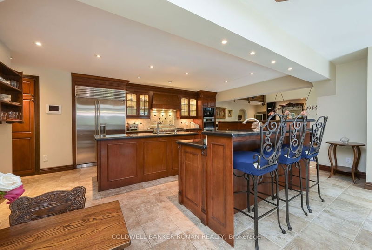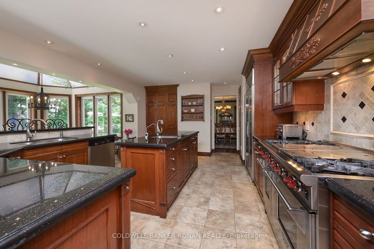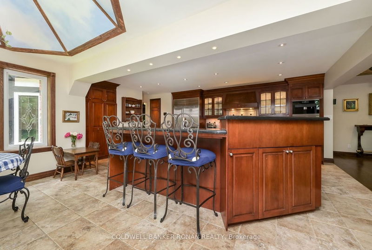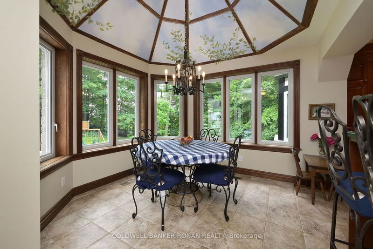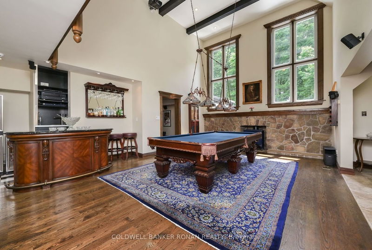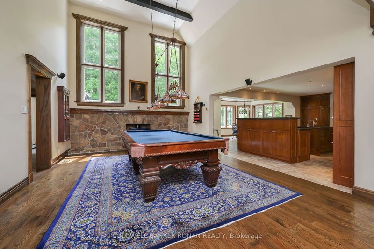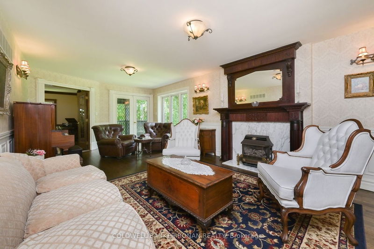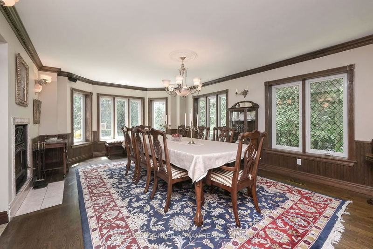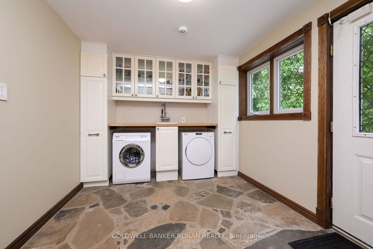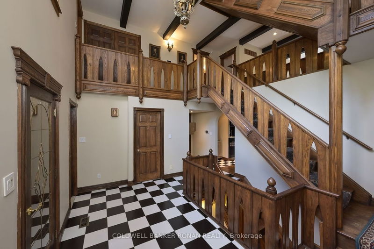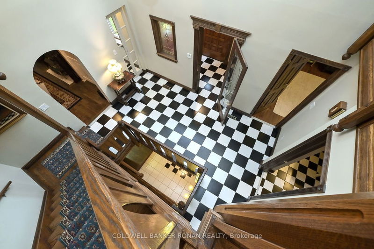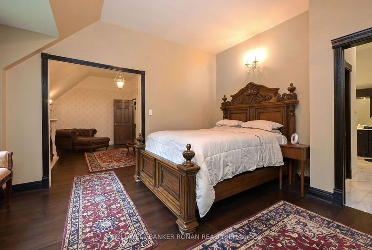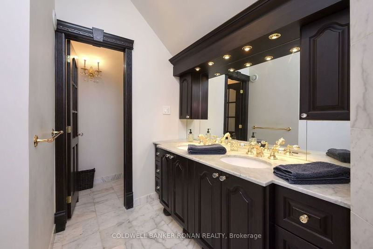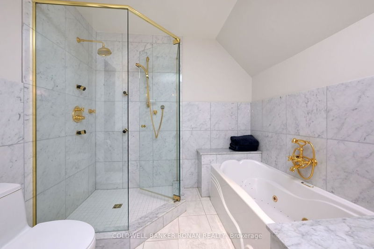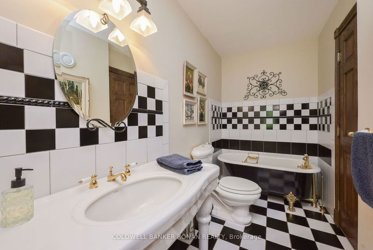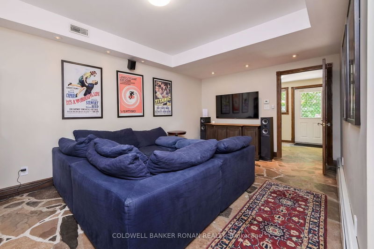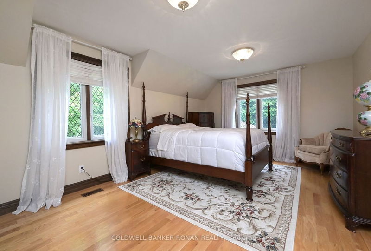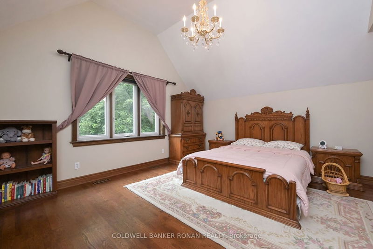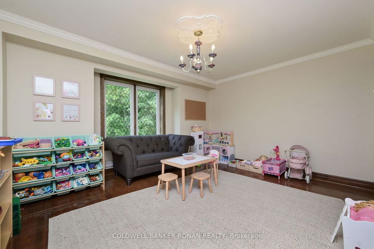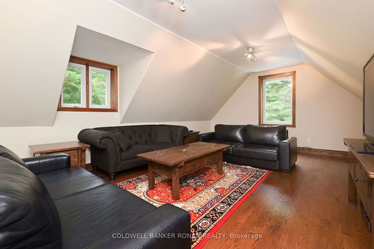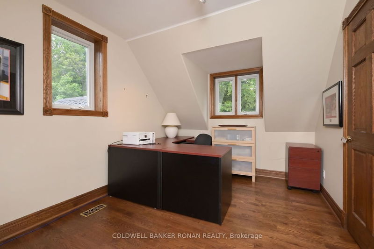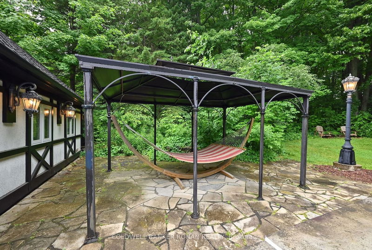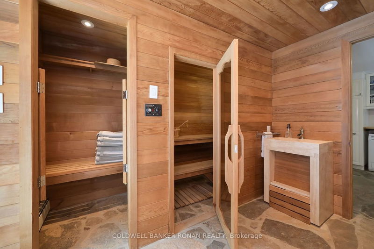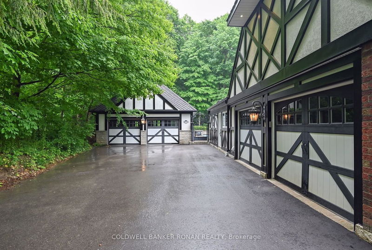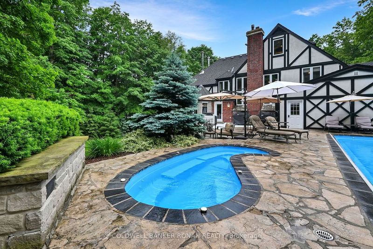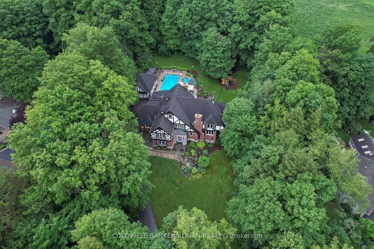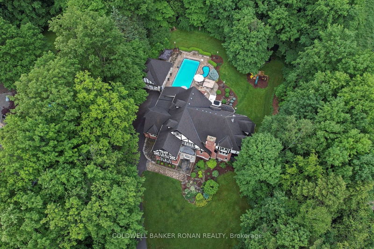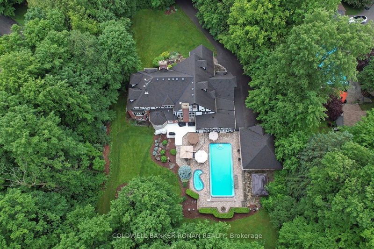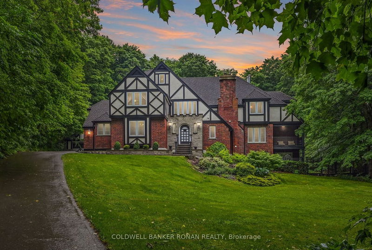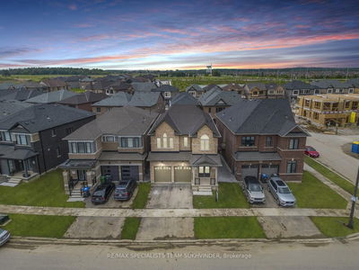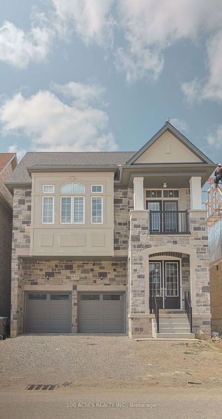Welcome to Boston Mills Manor. Elegant English Tudor style manor nestled on a 1 acre private, treed lot in the rolling hills of Caledon, Just minutes to the GTA. Boasting cathedral ceilings, 5 bedrooms (one on main level), 4 bathrooms, walk out basement, fully fenced backyard features hand crafted custom iron work, pool, hot tub & multiple entertaining areas. Efficiently built & heated with a geothermal system, some updated windows and multiple walk outs. Chefs kitchen boasts the perfect gathering place & confidence of cooking w/ top of the line appliances (Wolf/Miele/subzero). Ample parking with a detached 2 car garage & attached double car garage perfect for storing vehicles or toys. Perfect for growing or multigenerational family. Interior features a newly updated security system, multiple walkouts, 4 fireplaces (wood and gas) , an unspoiled basement with rough in for future nanny suite or inlaws, vaulted ceilings and built in bar, pool table and all the related equipment.
부동산 특징
- 등록 날짜: Wednesday, June 14, 2023
- 가상 투어: View Virtual Tour for 4255 Boston Mills Road
- 도시: Caledon
- 이웃/동네: Rural Caledon
- 중요 교차로: Dixie & Boston Mills
- 전체 주소: 4255 Boston Mills Road, Caledon, L7C 0N7, Ontario, Canada
- 주방: Centre Island, O/Looks Backyard, Eat-In Kitchen
- 가족실: Fireplace, Cathedral Ceiling, B/I Bar
- 거실: Fireplace, W/O To Balcony, Hardwood Floor
- 리스팅 중개사: Coldwell Banker Ronan Realty - Disclaimer: The information contained in this listing has not been verified by Coldwell Banker Ronan Realty and should be verified by the buyer.

