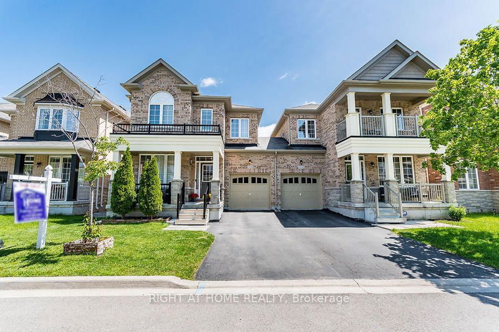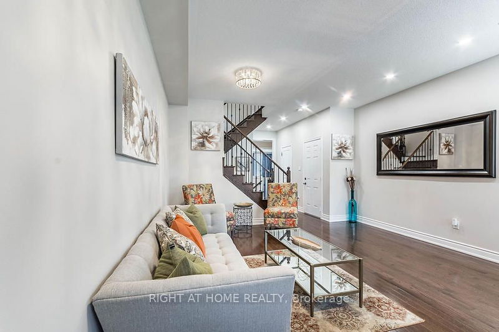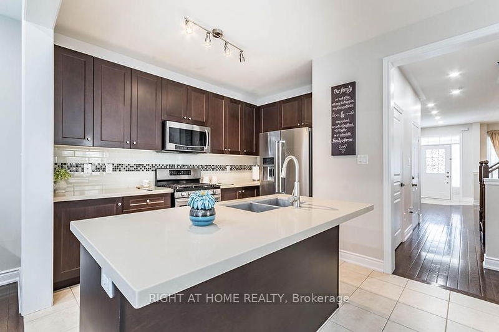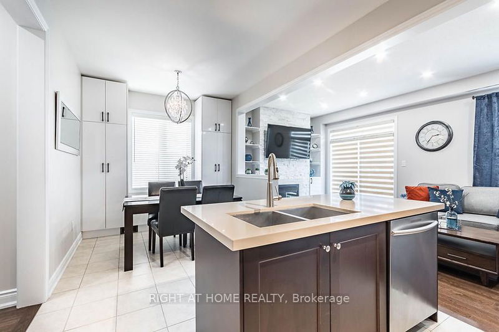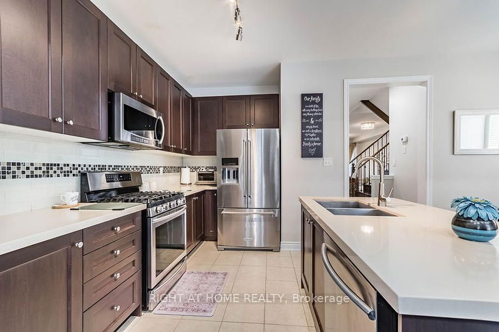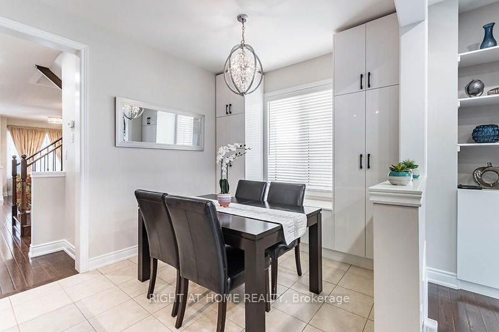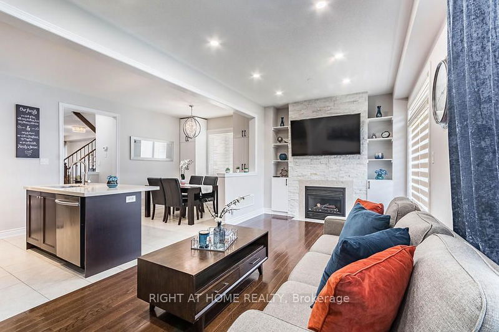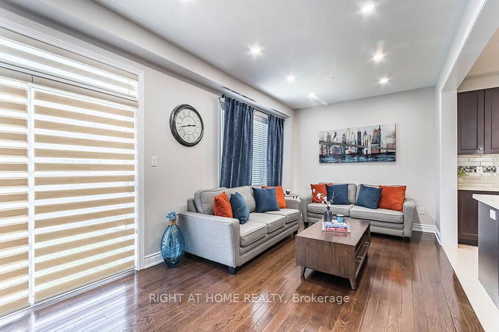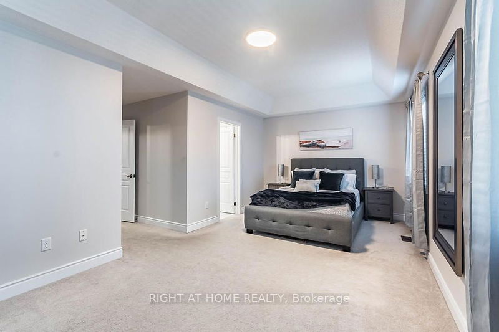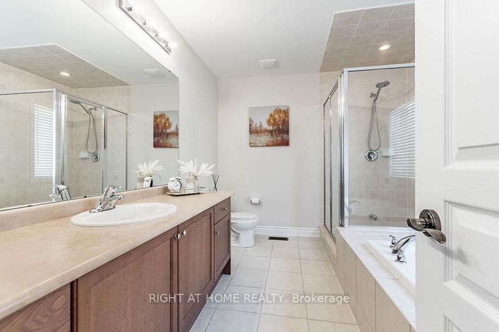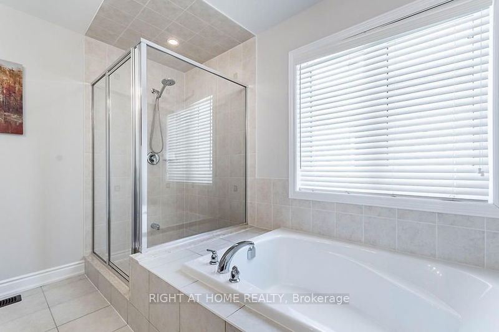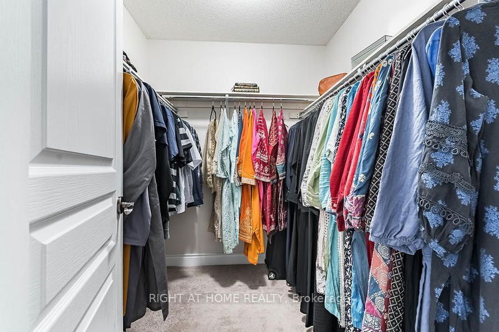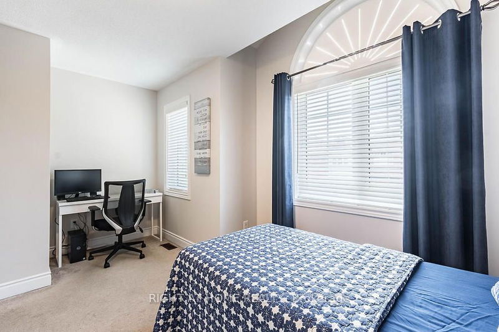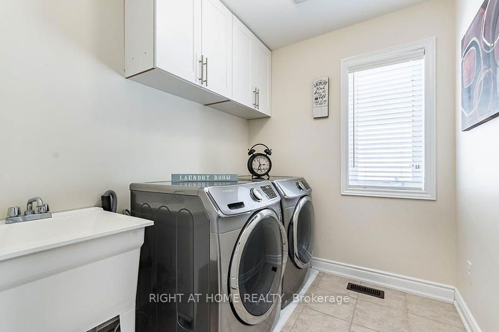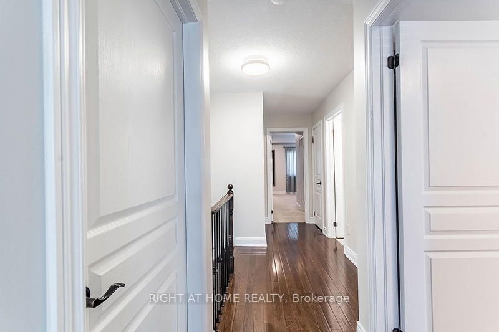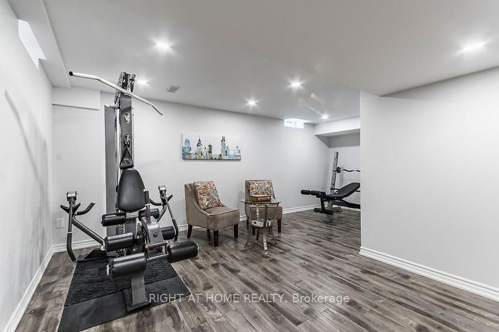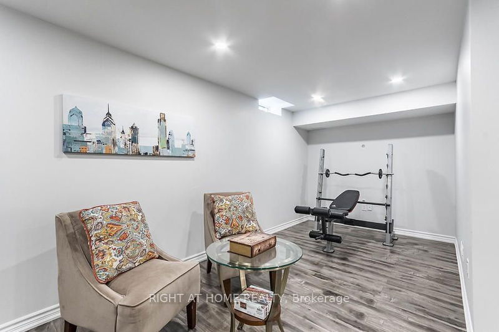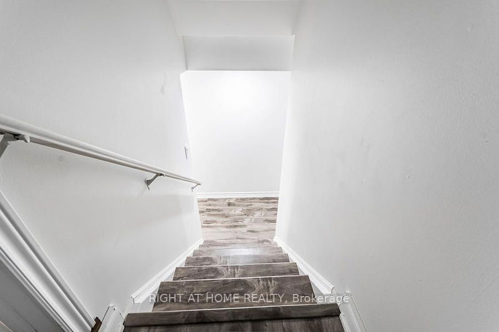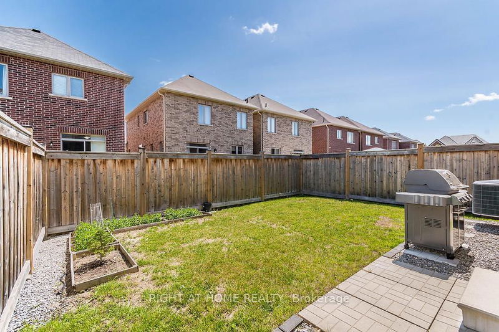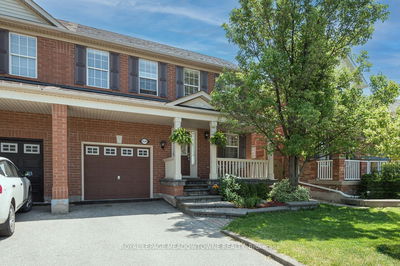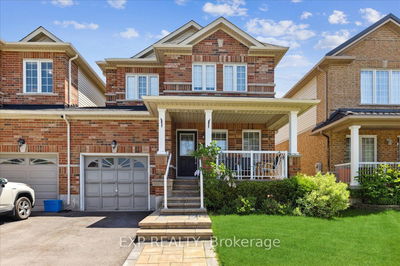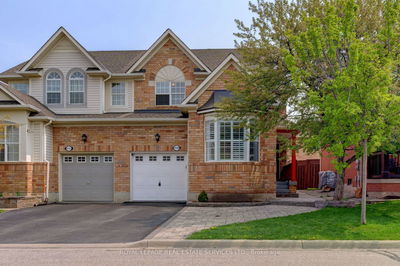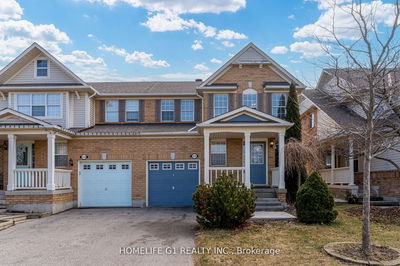WOW!! Immaculate, Bright, Beautiful Property Just Like Detached Linked By Garage Only ** Less Than 10yrs Old And Approx 2600 Sq.ft Living Space **Amazing Floor Plan W/9ft Ceiling on the Main Floor With Pot Lights In Living/Dining/Family Room(2020)**Main Floor Paint (2020)**Hardwood Floors In Living/Dining/Family Room/Upper Hallway. Upgraded Stairs W/Picket Rails** Cozy Family Rm With Accent Wall/B/I Shelves/Large Windows/ W/O To Backyard** Upgraded Kitchen W/QuartzCounter/Backsplash/Upgraded Stainless S/S Appliances**Large Size Breakfast Area W/Customized Pantry/Bench And Large Window** Upstairs Paint (2023)** Ent From Garage To Home**Huge Master Bedroom With Coffered Ceiling W/I Closet And 5 pc Ensuite**Large Size Bedrooms W/ Double Door Closets** Upstairs Good Size Laundry Room With Built In Cabinets**Separate Door From Garage To The Backyard**Fridge, Gas Stove, B/I Microwave, B/I Dishwasher, Front Load Washer And Dryer, All Lighting Fixtures!!
부동산 특징
- 등록 날짜: Thursday, June 15, 2023
- 가상 투어: View Virtual Tour for 1509 Haws Crescent
- 도시: Milton
- 이웃/동네: Clarke
- 중요 교차로: James Snow/Trudeau Dr
- 전체 주소: 1509 Haws Crescent, Milton, L9T 8V1, Ontario, Canada
- 거실: Hardwood Floor, Combined W/Dining, Window
- 가족실: Hardwood Floor, B/I Shelves, W/O To Yard
- 주방: Ceramic Floor, Quartz Counter, B/I Appliances
- 리스팅 중개사: Right At Home Realty - Disclaimer: The information contained in this listing has not been verified by Right At Home Realty and should be verified by the buyer.

