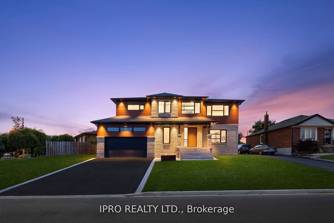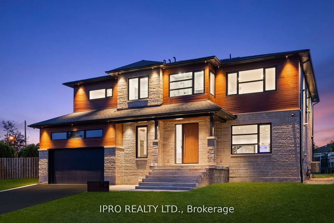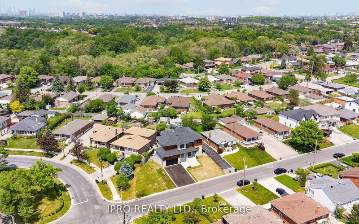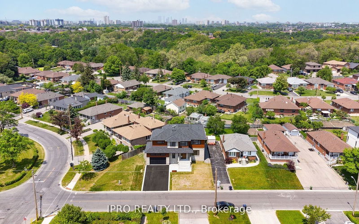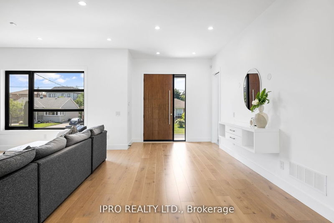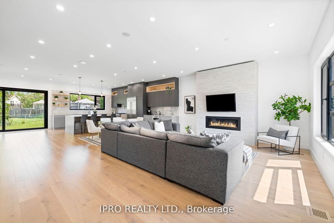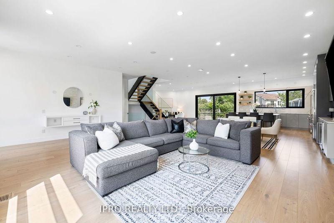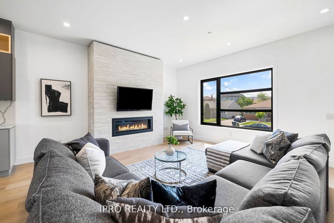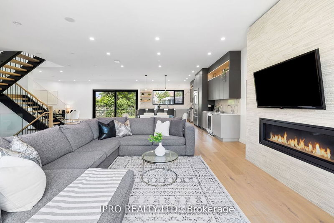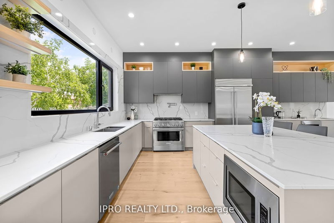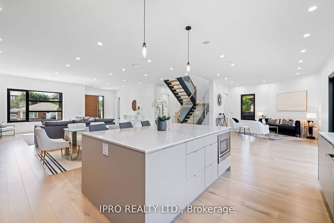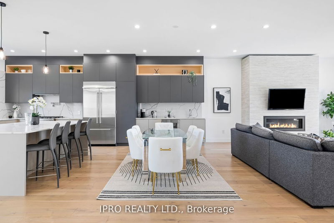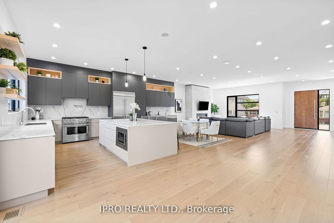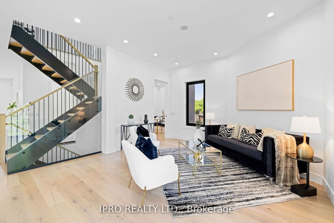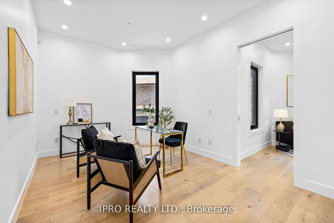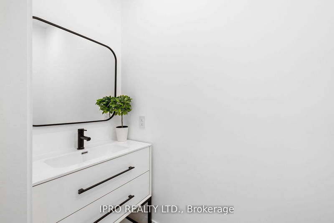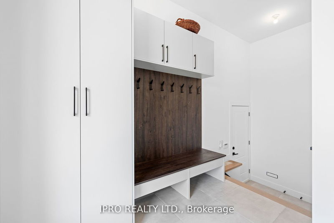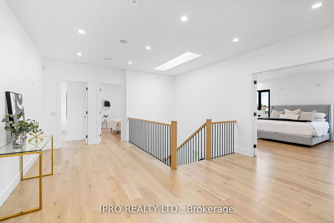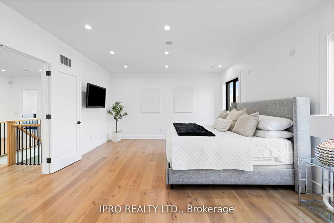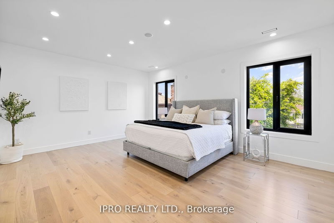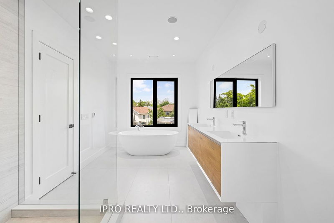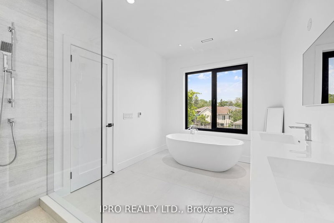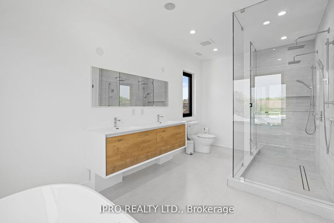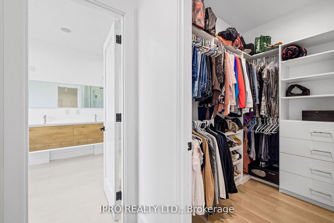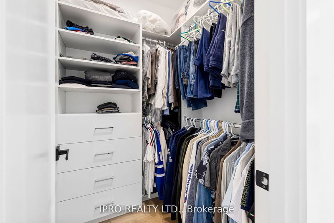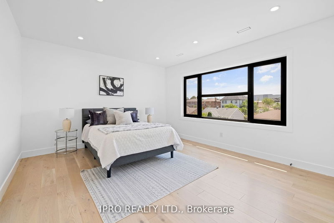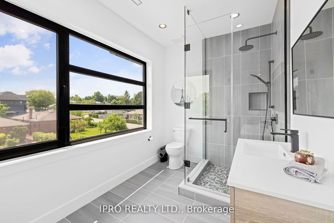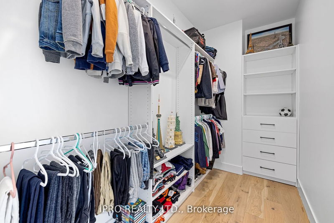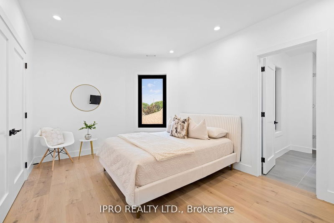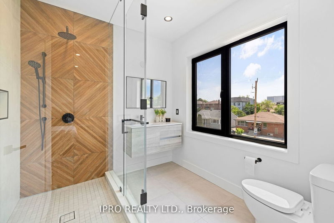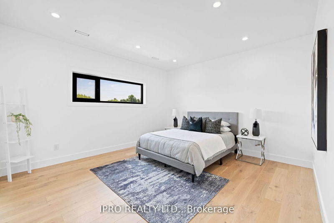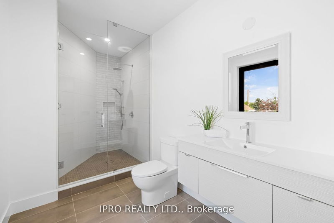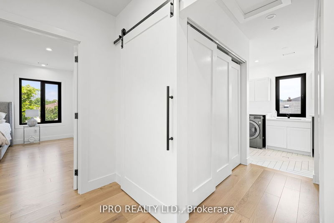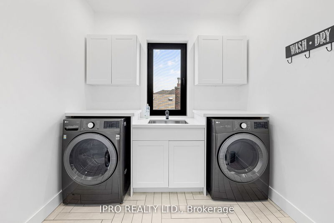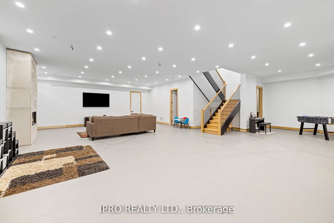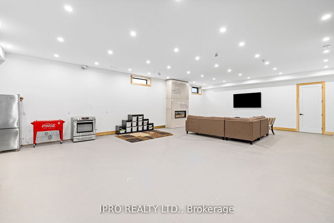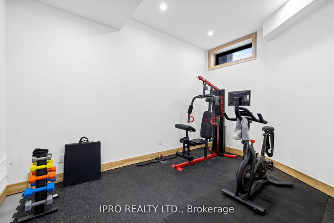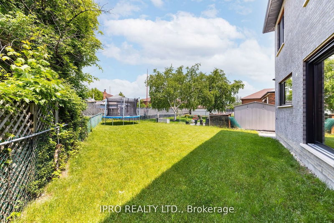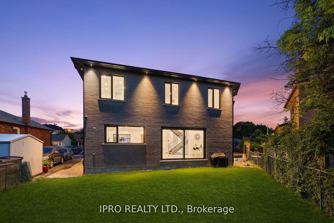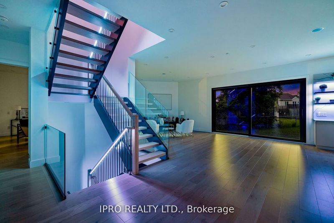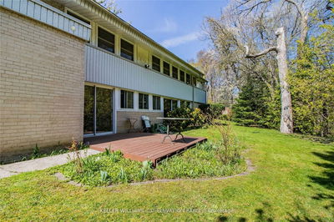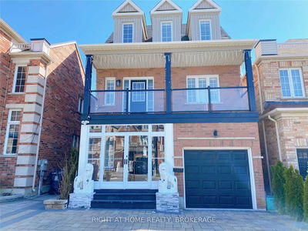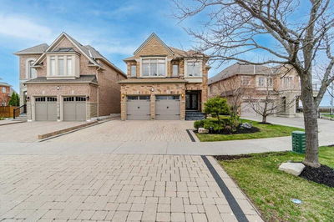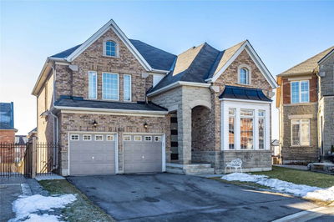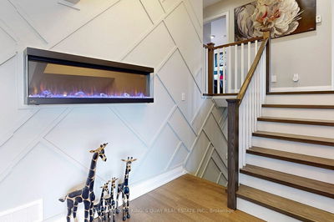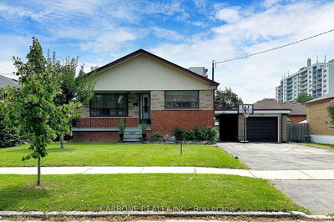Newly Built Custom Home Crafted with Timeless Finishes. Located in the Desirable North York Area. 100 ft Lot Frontage w Excellent Curb Appeal! Minutes to Yorkdale Shopping Mall, Downsview Park, Humber River Hospital & More. This Masterpiece Boasts Over 5600 SF of Luxury Living Space (3870 SF Above Grade). Bright & Airy 4+1 Bedrooms 6 Bathrooms. Open Concept 10 ft Ceilings on Main & Basement Level, Floor to Ceiling Windows, Skylight on 2nd Level, Loads of Natural Light! Entertainers Dream Designer Kitchen with 8ft by 5ft Breakfast Island, Custom Cabinetry, Top of Line Appliances, Floor-to-Ceiling Fireplace, Combined w Family Room. Office on Main Floor. Every Bedroom with Ensuite Heated Floor Bathrooms Each with Massive Walk-In Closets! Primary Bedroom with Luxury Spa Inspired Ensuite Bath, Soakers Tub, Double Vanity Sinks & His/Her Walk-In Closets! Large Laundry Room on 2nd Level with 2 Huge Linen Closets!
부동산 특징
- 등록 날짜: Tuesday, June 20, 2023
- 가상 투어: View Virtual Tour for 142 Tavistock Road
- 도시: Toronto
- 이웃/동네: Downsview-Roding-CFB
- 중요 교차로: Keele St/Wilson St
- 전체 주소: 142 Tavistock Road, Toronto, M3M 2P4, Ontario, Canada
- 거실: Fireplace, Window Flr To Ceil, Combined W/Dining
- 가족실: Open Concept, Hardwood Floor, Pot Lights
- 주방: Bsmt
- 리스팅 중개사: Ipro Realty Ltd. - Disclaimer: The information contained in this listing has not been verified by Ipro Realty Ltd. and should be verified by the buyer.

