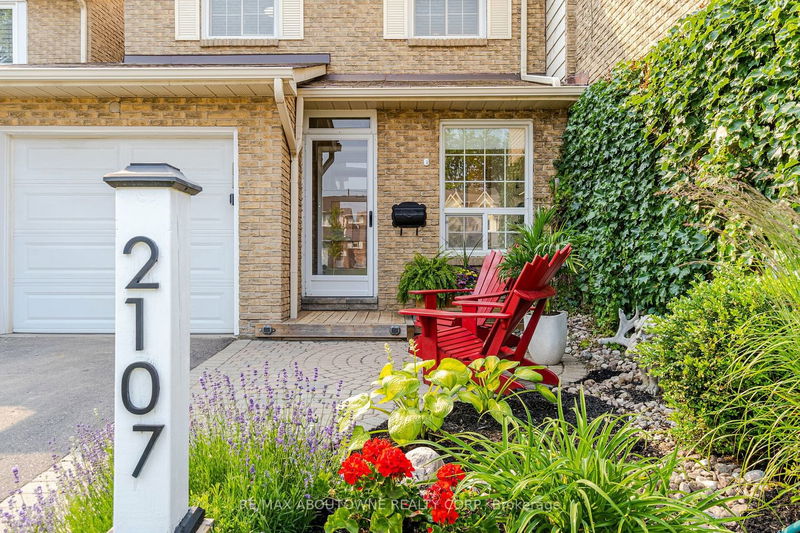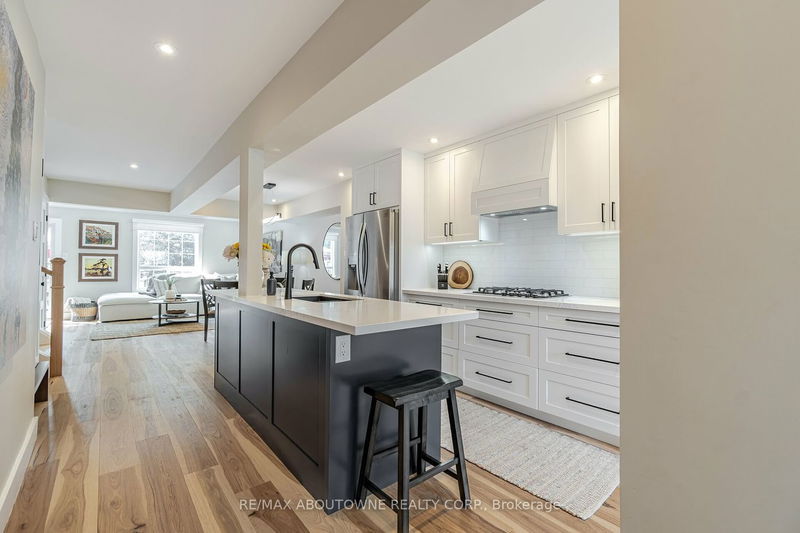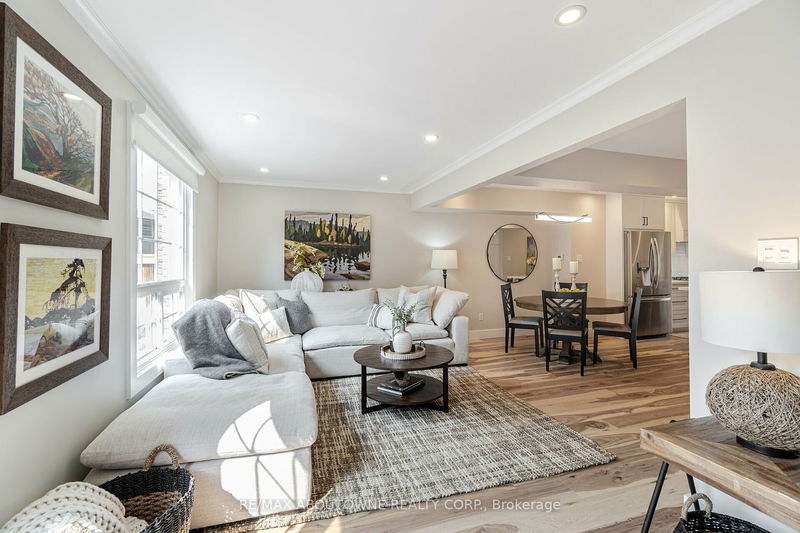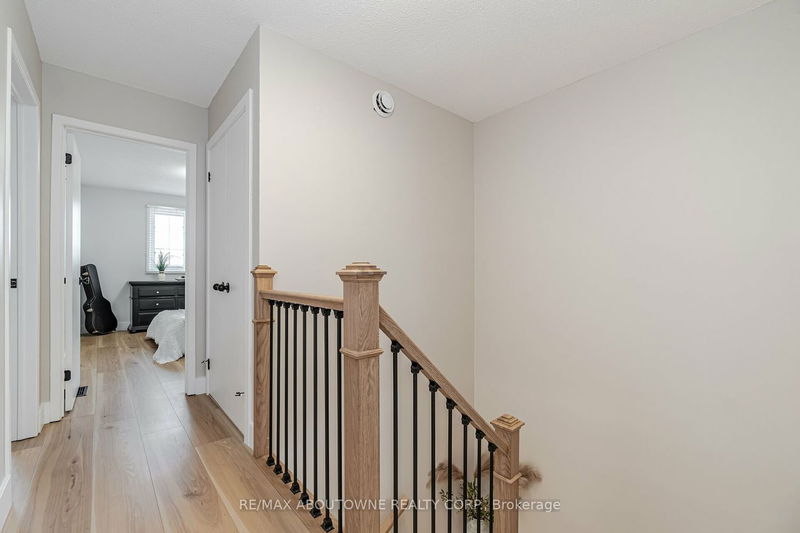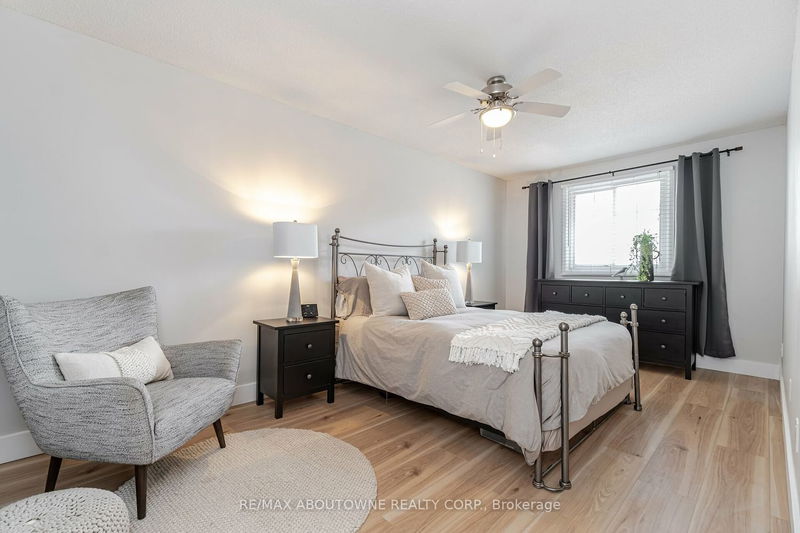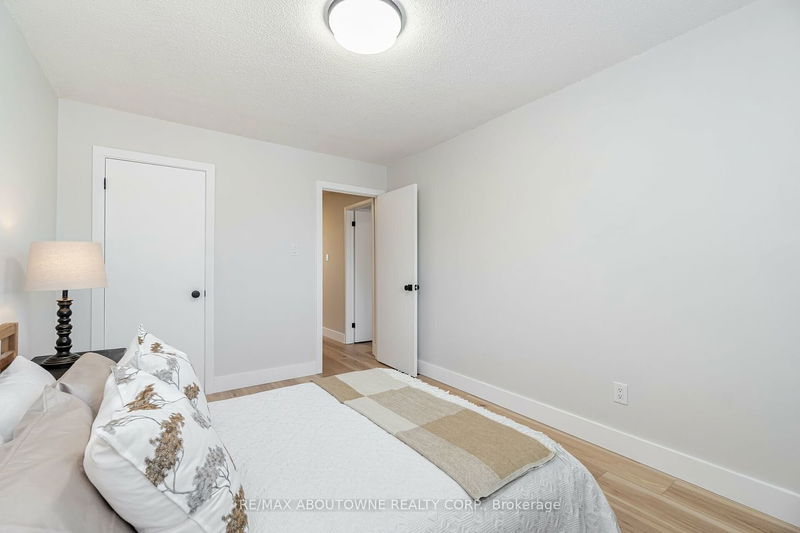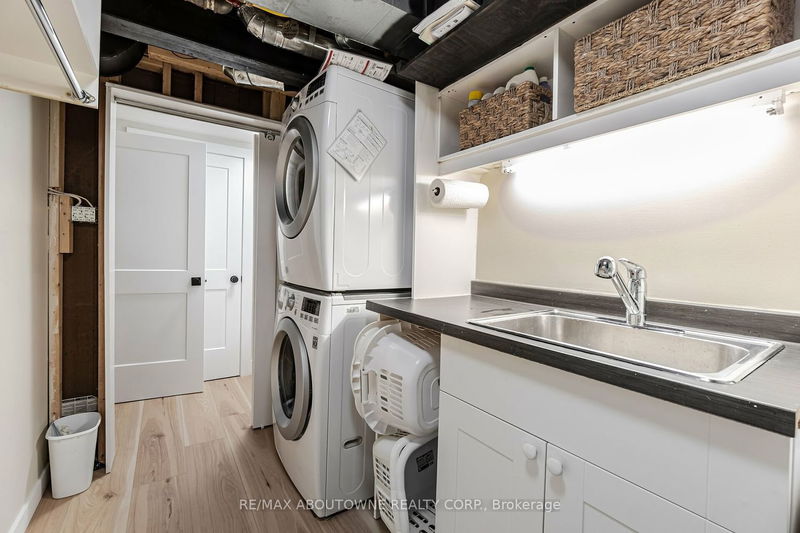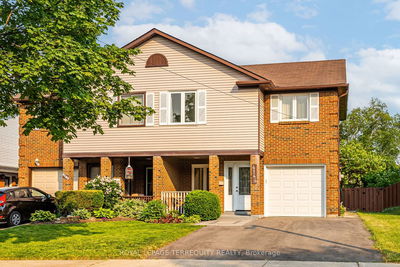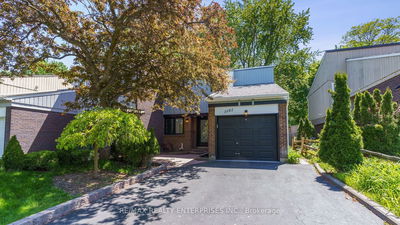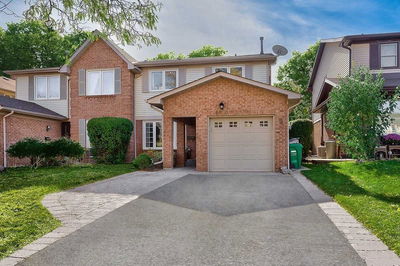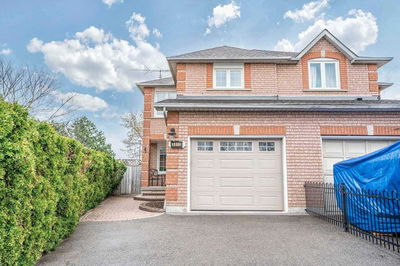FULLY RENOVATED, Over $160K spent. Professionally designed w/quality & care to offer 2,100+ sq' of living space. O/C main floor. White kitchen w/navy center island , quartz counter tops, double sink & breakfast bar at both ends, coffee station & large pantry. Gorgeous Craft Hickory flooring on main floor, quality vinyl on upper & lower level. Main floor renovation completed in fall 2022, upper & lower renovation to include updated 4 pc & new 3 pc completed June/23! House has been freshly painted in designer colours. Yard professionally landscaped: rear retaining wall, patio, large deck, mature red maple, fully fenced. The front offers patio, enclosed front entry, landscaping. Front & back inground sprinkler system. FAG/CAC/Tankless HWT, gas frplc, all 2017. Windows 2004, Shingles 2010, driveway & awning 2020. Sawmill Valley offers walk to elementary schools, walking trails along Sawmill creek, parks, easy hwy access & quiet neighbourhood. House sits on the dead end of the cul-de-sac
부동산 특징
- 등록 날짜: Thursday, June 22, 2023
- 가상 투어: View Virtual Tour for 2107 Farrier Mews
- 도시: Mississauga
- 이웃/동네: Erin Mills
- 전체 주소: 2107 Farrier Mews, Mississauga, L9L 2Y5, Ontario, Canada
- 거실: Hardwood Floor, Walk-Out, Crown Moulding
- 주방: Renovated, Pantry, Quartz Counter
- 리스팅 중개사: Re/Max Aboutowne Realty Corp. - Disclaimer: The information contained in this listing has not been verified by Re/Max Aboutowne Realty Corp. and should be verified by the buyer.


