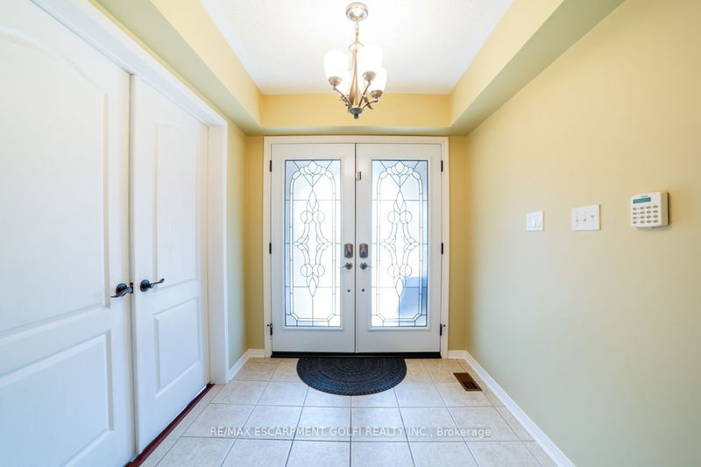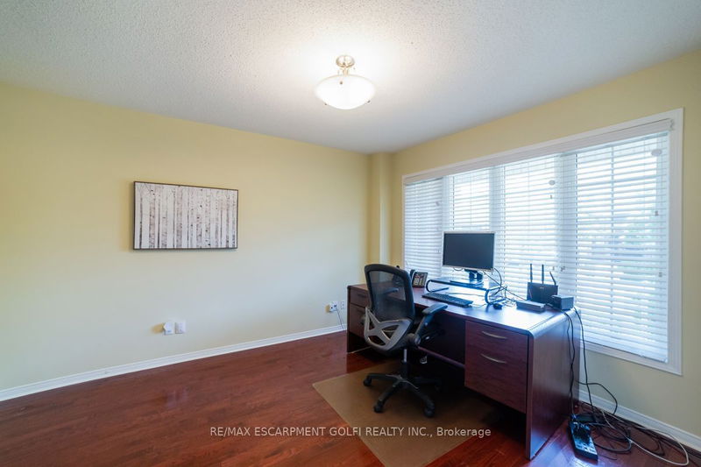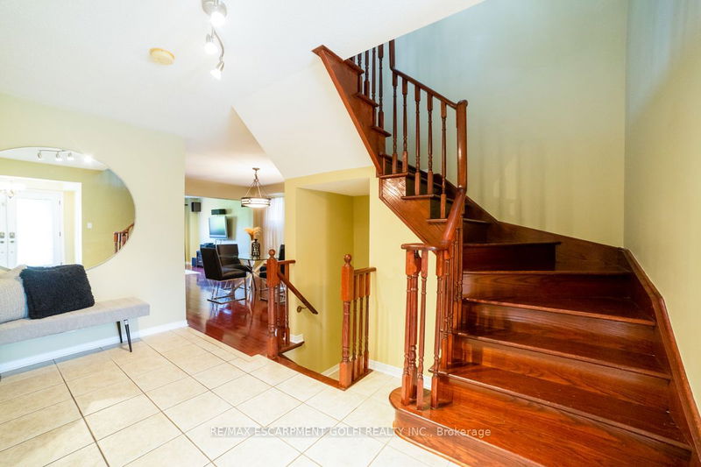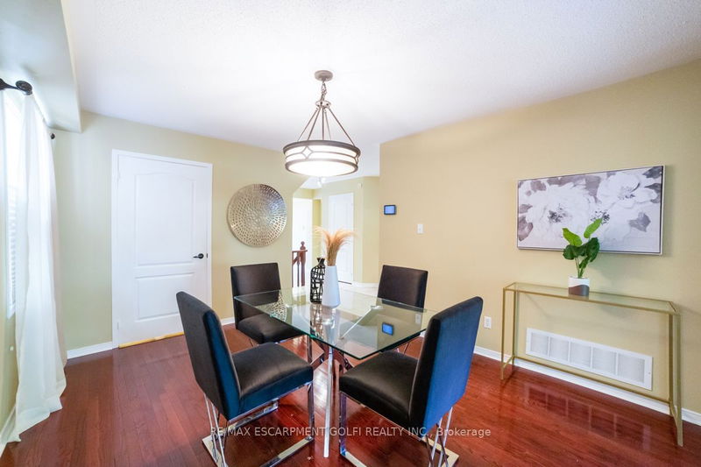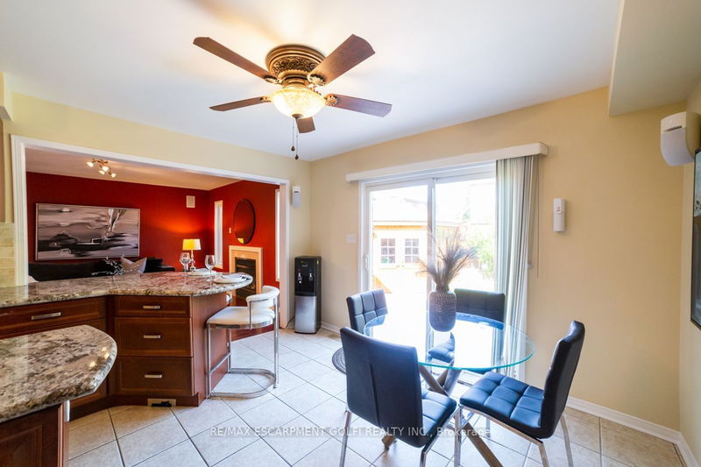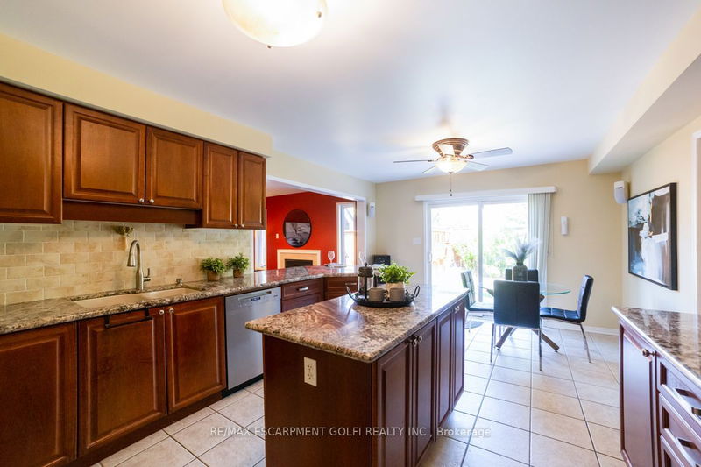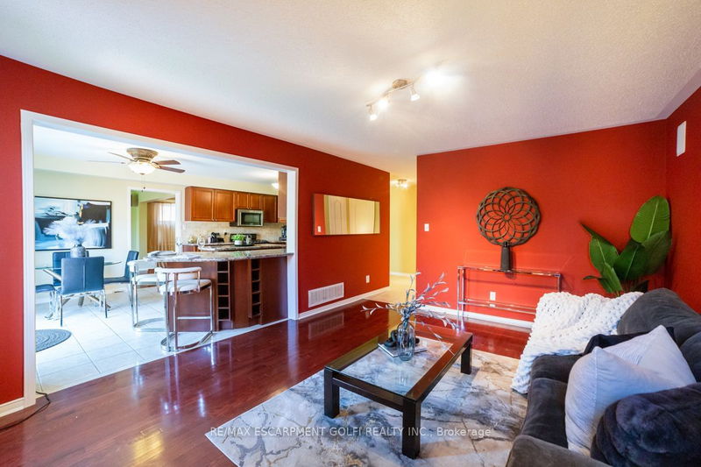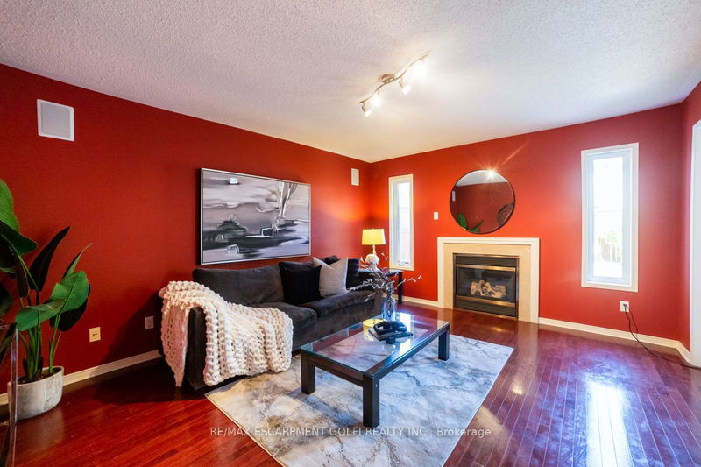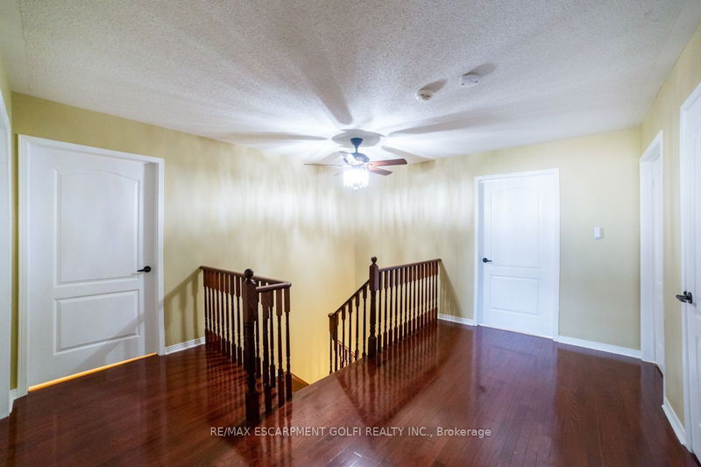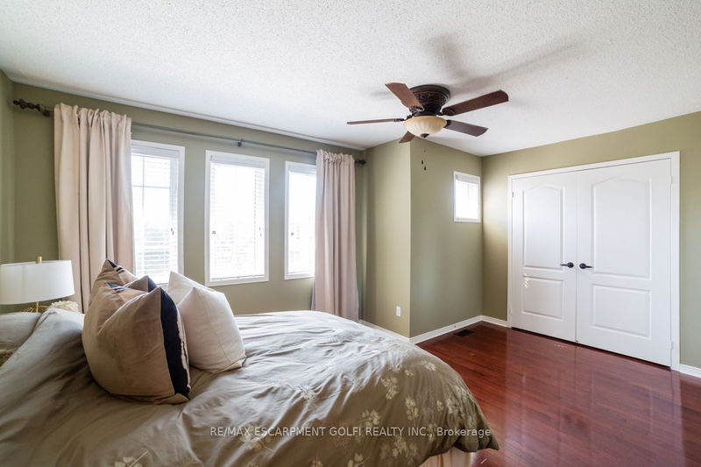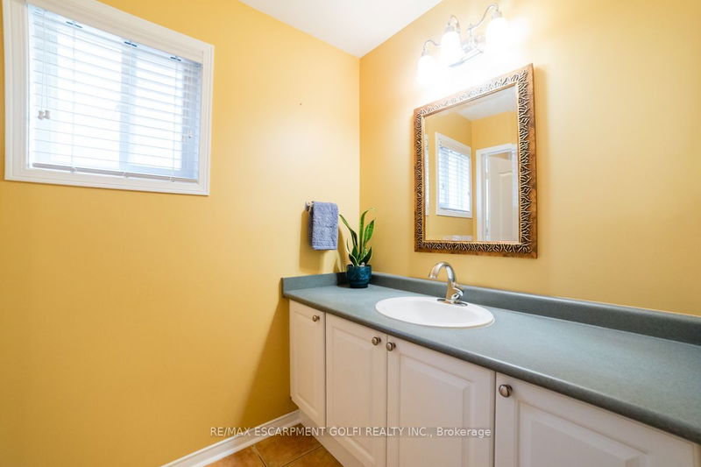Stunning, approximately 3,100 square foot 5 bedroom, 4 bathroom home in sought after Clark neighbourhood! Prime location, steps to Field Park, close to schools, shopping and just 7 minutes to the 401, this beautiful home has it all! The main floor boasts tile and hardwood throughout, a large living-dining combination, an expansive eat-in kitchen with maple cabinets, granite countertops and a walk-out to patio, main floor laundry, office and/or 5th bedroom, and a large family room with fireplace. The back garden is a private oasis with an oversized privacy fence, concrete patio, stone retaining walls, custom cedar gazebo with hydro, and beautiful plantings all around. Upstairs, discover four huge bedrooms, hardwood floors, and three full bathrooms! An additional 1,300 square foot basement has been fully framed with separate rooms, already wired with lighting, has electrical outlets and telephone jacks and central vac installed, and features an additional rough-in for a 5th bathroom
부동산 특징
- 등록 날짜: Thursday, June 22, 2023
- 도시: Milton
- 이웃/동네: Clarke
- 중요 교차로: Thompson Rd
- 전체 주소: 1189 Field Drive, Milton, L9T 6G7, Ontario, Canada
- 거실: Hardwood Floor
- 가족실: Hardwood Floor
- 주방: Main
- 가족실: Bsmt
- 리스팅 중개사: Re/Max Escarpment Golfi Realty Inc. - Disclaimer: The information contained in this listing has not been verified by Re/Max Escarpment Golfi Realty Inc. and should be verified by the buyer.



