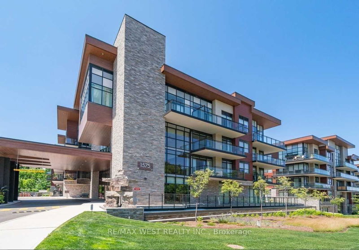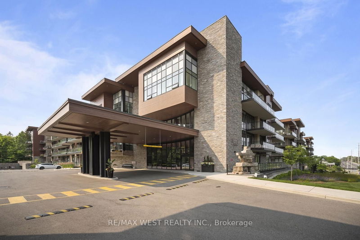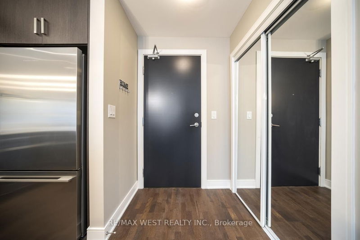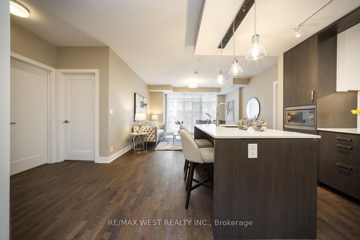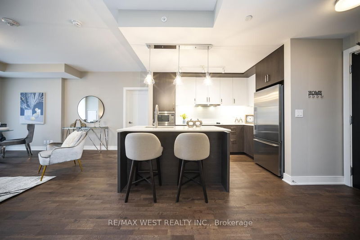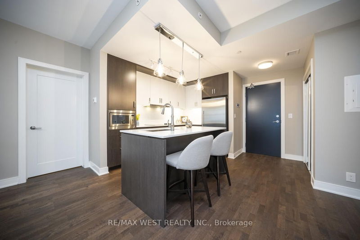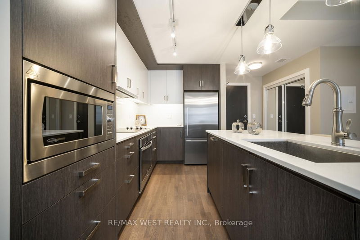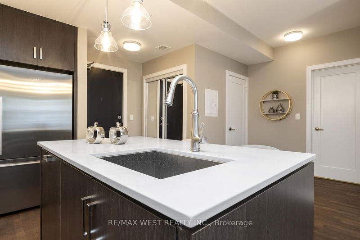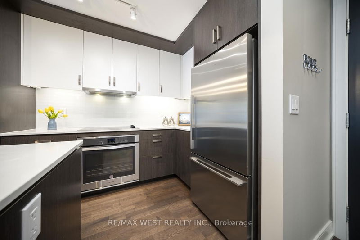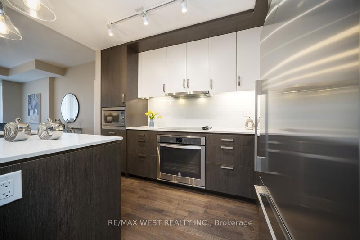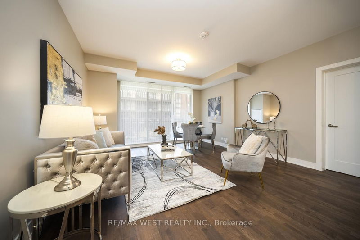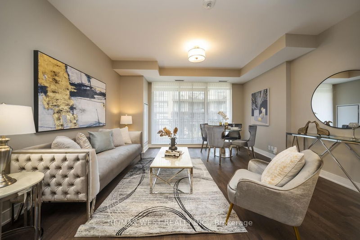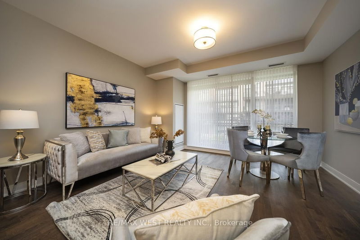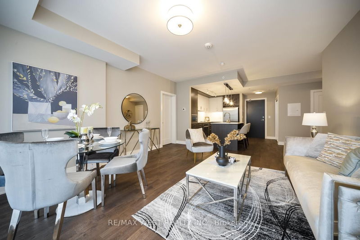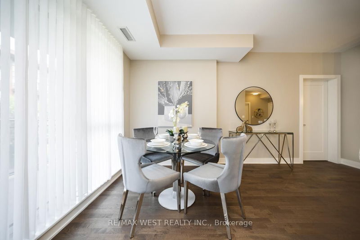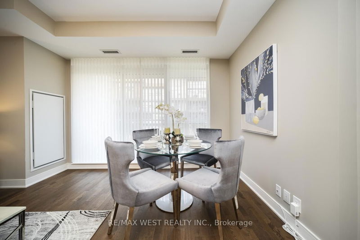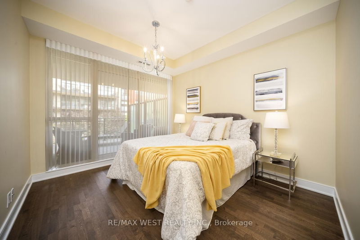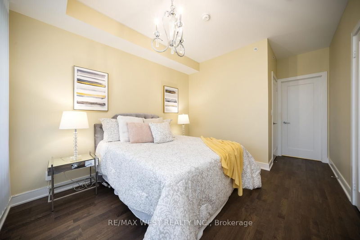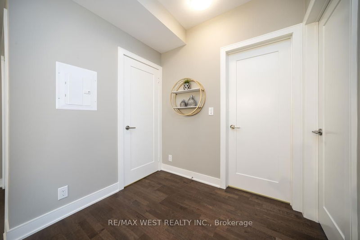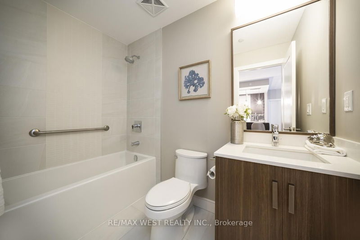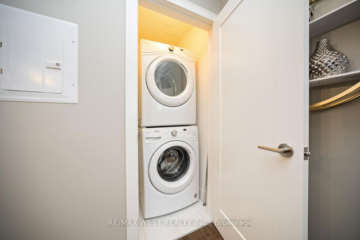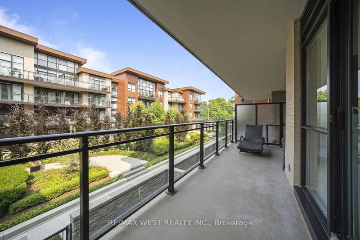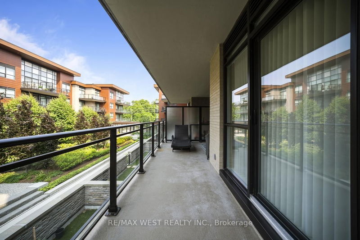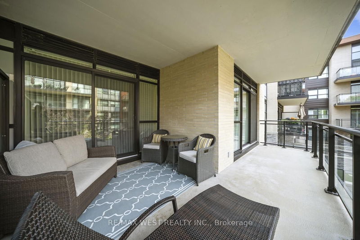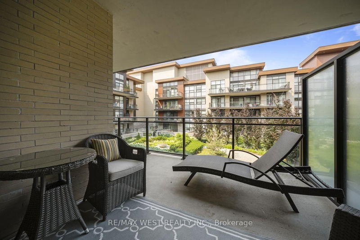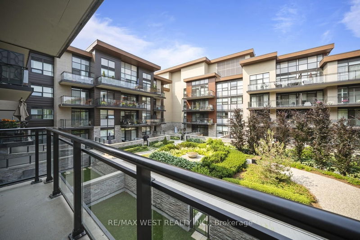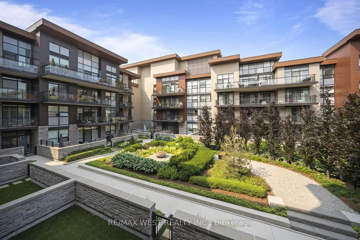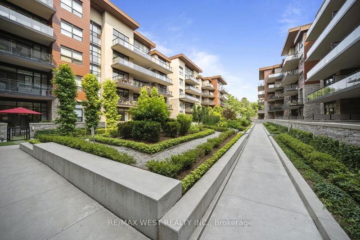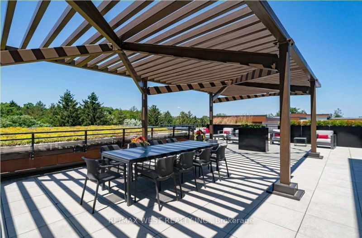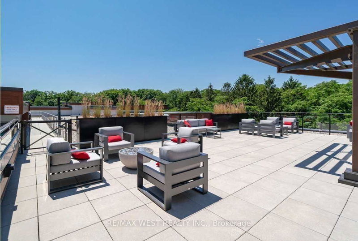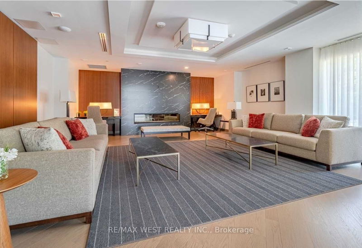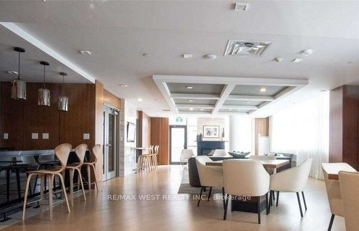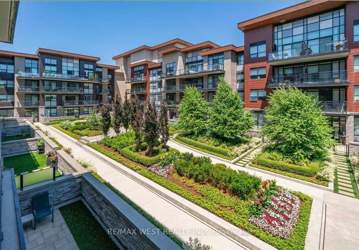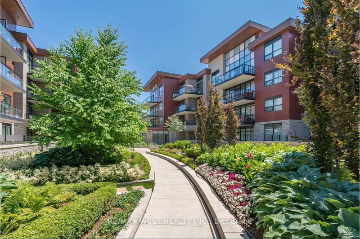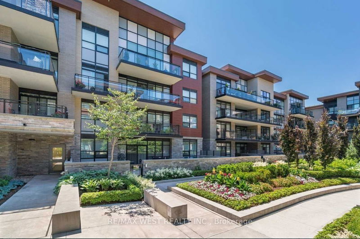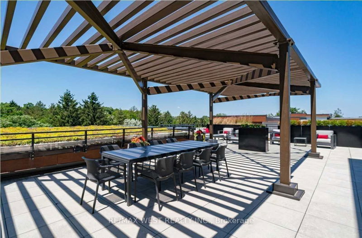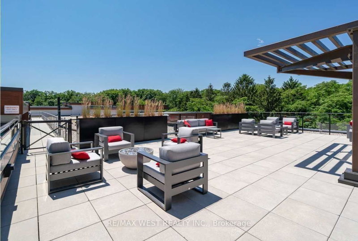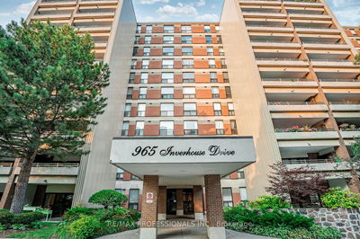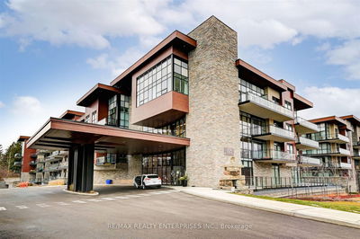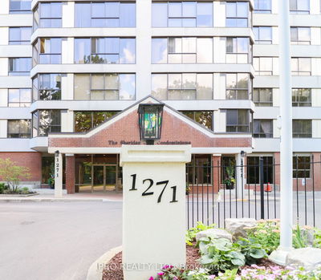Craftsman Building "Meadowood Floorplan" Offers 960 Sq Ft Of Spacious Living Area W/ 2 Walk-Outs To 204 Sq Ft Balcony, Split Floor Plan W/ 2 Bedrooms On Opposite Ends. Contemporary Decor Is Enhanced By Impressive Upgrades From The Modern Kitchen! Absolutely Splendid Unit In Sought-After Award Winning Premium Low Rise. The Master Bedroom Has An Ensuite Bathroom And Walk-In Closet, And The Other Bedroom Has A Double Closet. The L-Shaped Kitchen Offers Ample Counter Space While The Center Island Accommodates The Sink And Dishwasher As Well As Seating For Two. The Suite Is Punctuated By A Large Balcony That Extends The Living Space Outdoors In Nice Weather. Accessible From The Living Room As Well As The Master Bedroom, The Balcony Overlooks The Interior East Courtyards. Walk To Lake, Hiking, Jack Darling & Birchwood Park, GO Train, Bus, Restaurants/Bars & Clarkson Village. Easy To Commute To T.O.
부동산 특징
- 등록 날짜: Wednesday, June 21, 2023
- 도시: Mississauga
- 이웃/동네: Clarkson
- 중요 교차로: Lakeshore Rd W/ Clarkson
- 전체 주소: 264-1575 Lakeshore Road W, Mississauga, L5J 0B1, Ontario, Canada
- 거실: Combined W/Dining, Open Concept, Hardwood Floor
- 주방: Quartz Counter, Open Concept, Stainless Steel Appl
- 리스팅 중개사: Re/Max West Realty Inc. - Disclaimer: The information contained in this listing has not been verified by Re/Max West Realty Inc. and should be verified by the buyer.

