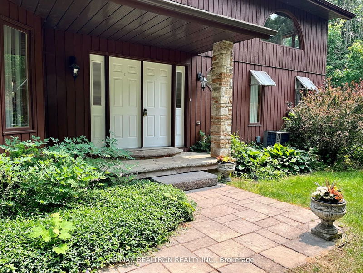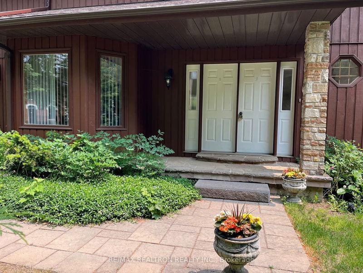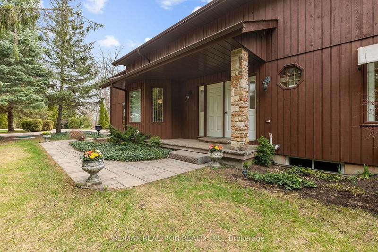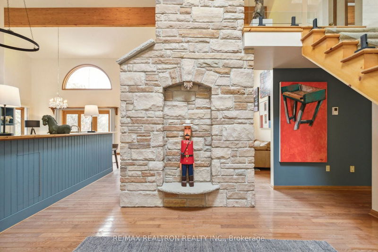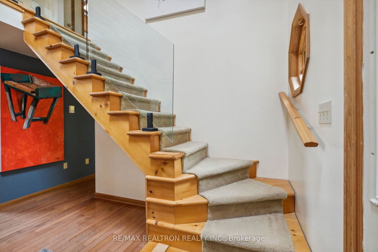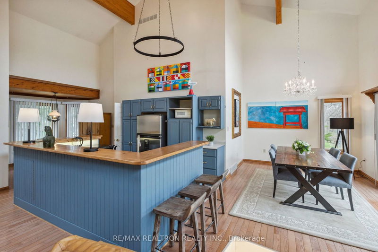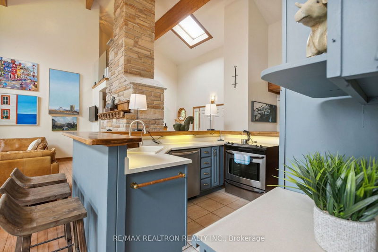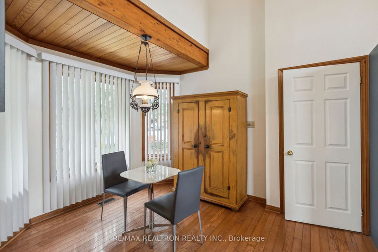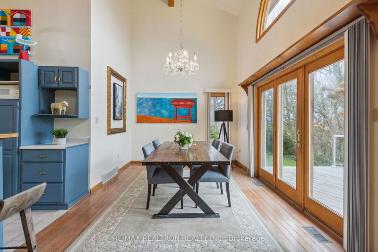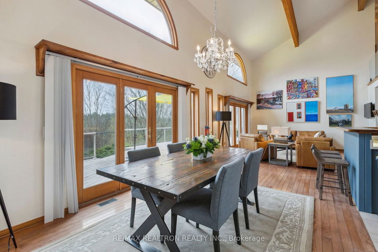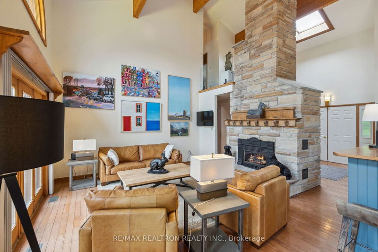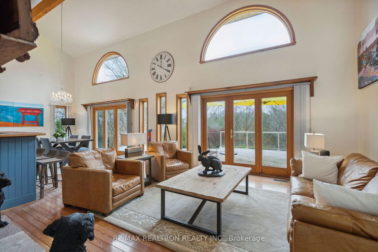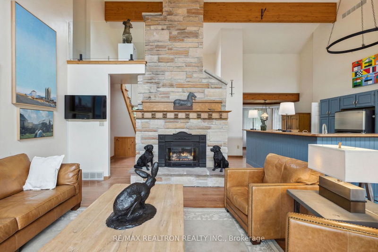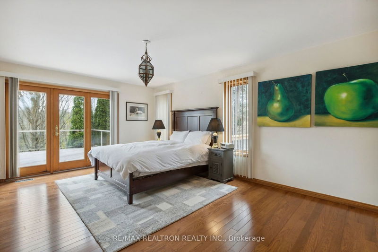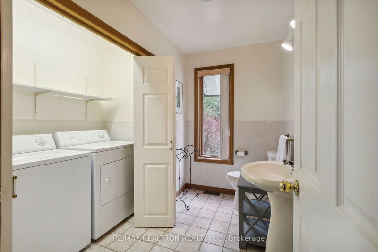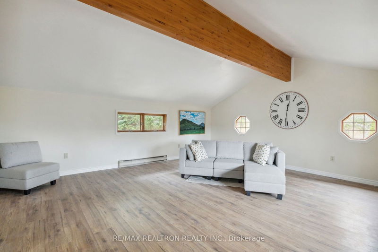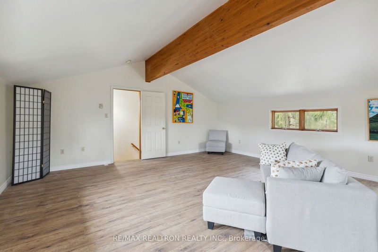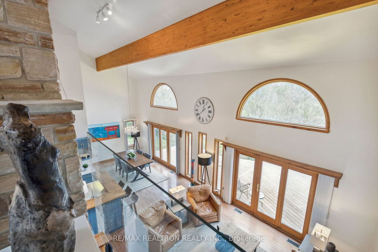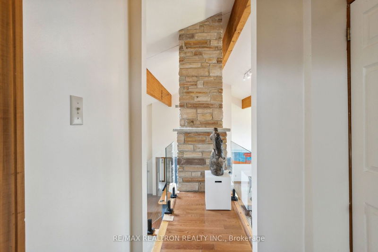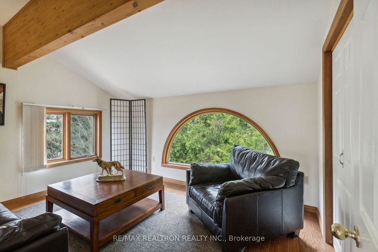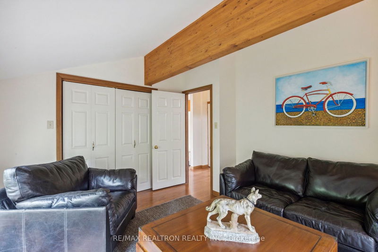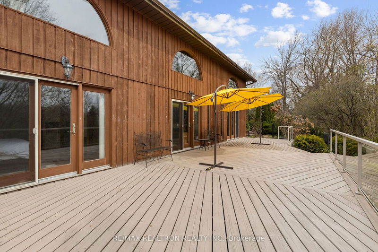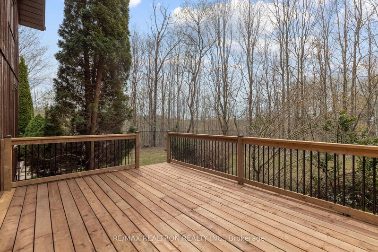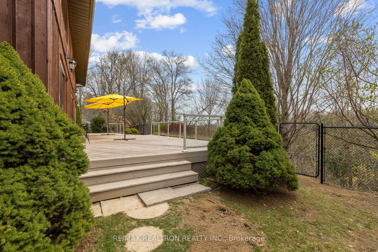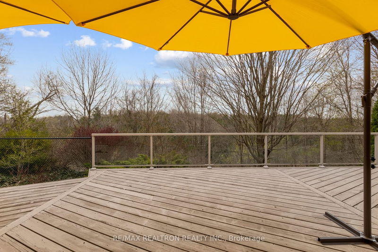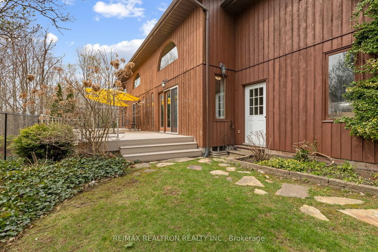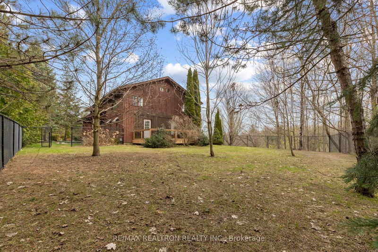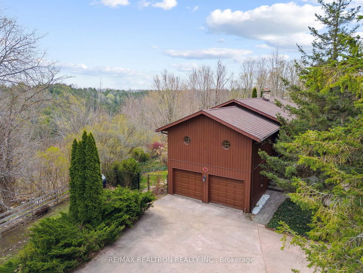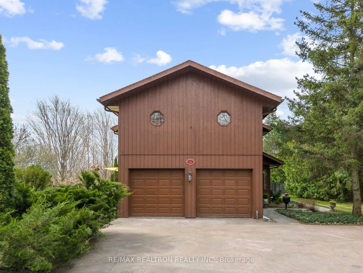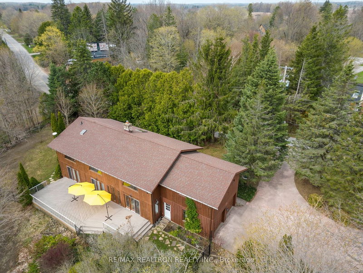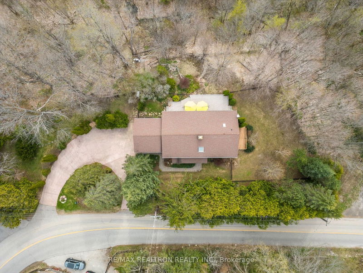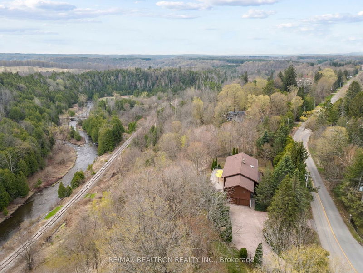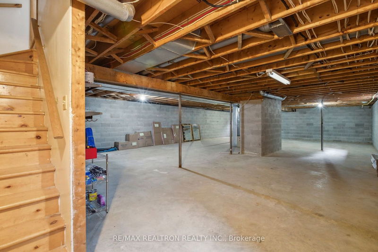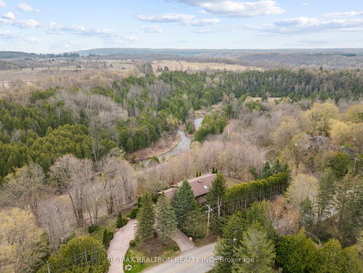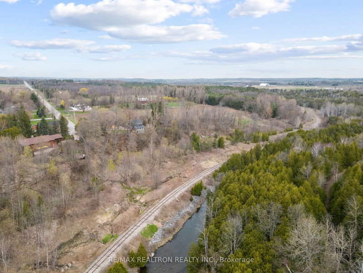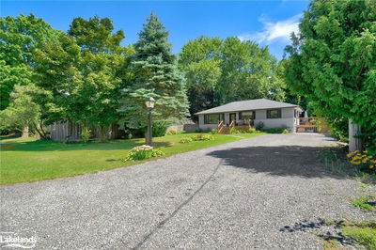One-of-a-kind home in coveted Cataract. Breathtaking Views Surround This Recently Renovated 2-Storey, 3+1 Bedrm Home. Views Of The Forks Of The Credit Park. Hear the Tranquil Sound Of The Credit River from your yard! Situated Beside Private Entrance To Forks Of The Credit Park & A Short Hike To The Large Waterfall! Just Over 2200 Square Feet With Soaring Ceilings.Open Concept Design-views from kitch to liv & din. Brand New Modern Glass Stair Railings Blend Modern With Classic. Skylights. French Style Gardens & Privacy On Large Lot With tons of Amenities Nearby. New Privacy Fence & Gate. French Doors. Deck Off Of The Side Of The Home Just Completed. Brand New Hardwood In Primary, 2nd & 3rd Bdrms And All Of Upstairs Hallway. Spacious Loft Above The Garage Can Be Used As A Bedrm, Enterainmt Room & More! Full Height Bsmnt. The Old Rail Tracks Below Soon To Be A Hiking Trail! 5 Mins From Caledon Ski Club & Osprey Valley Golf. Close To Shopping, Hwy 10, Hospitals,Mayfield Ss District.
부동산 특징
- 등록 날짜: Monday, June 26, 2023
- 가상 투어: View Virtual Tour for 1501 Cataract Road
- 도시: Caledon
- 이웃/동네: Rural Caledon
- 전체 주소: 1501 Cataract Road, Caledon, L7K 1P2, Ontario, Canada
- 거실: French Doors, Gas Fireplace, Hardwood Floor
- 주방: Open Concept, Stainless Steel Appl, Ceramic Floor
- 리스팅 중개사: Re/Max Realtron Realty Inc. - Disclaimer: The information contained in this listing has not been verified by Re/Max Realtron Realty Inc. and should be verified by the buyer.


