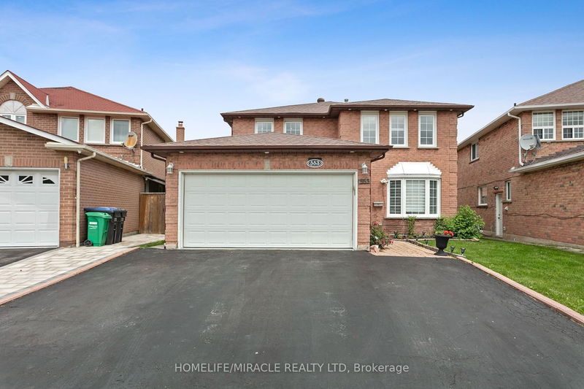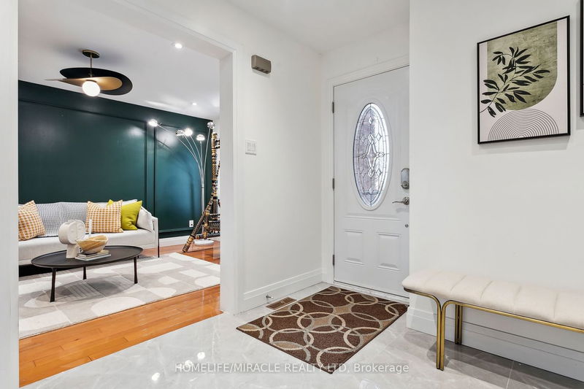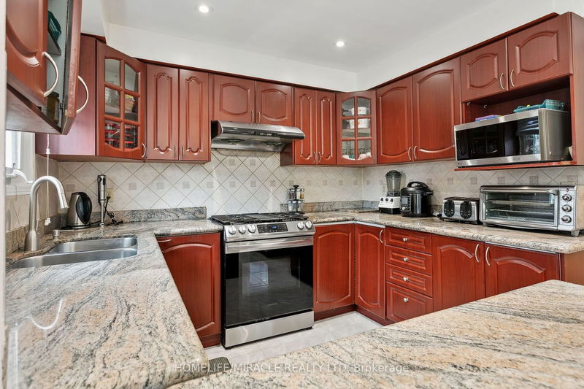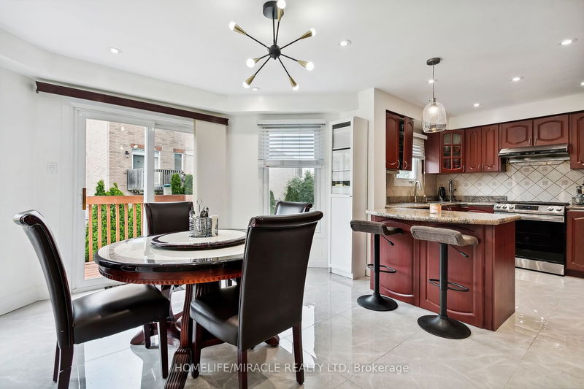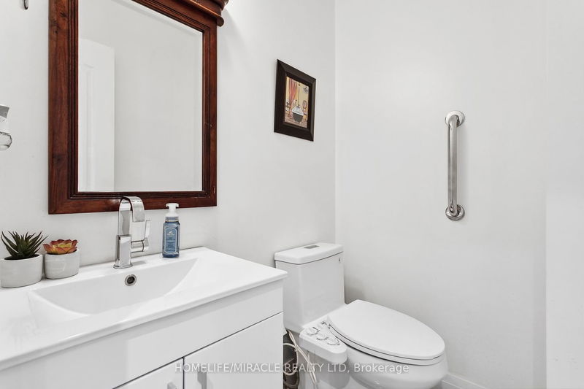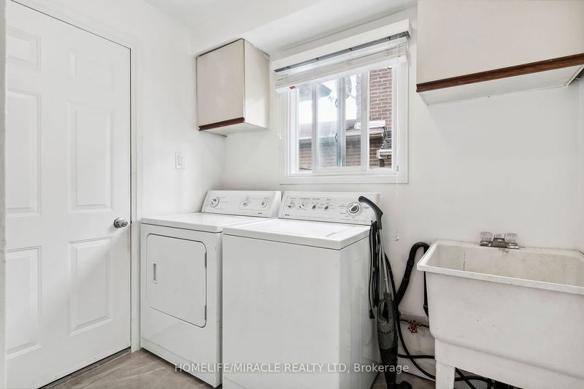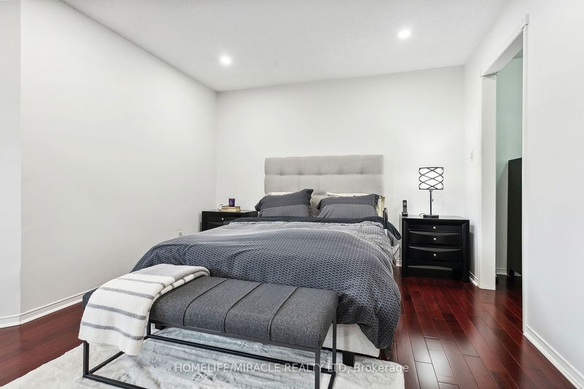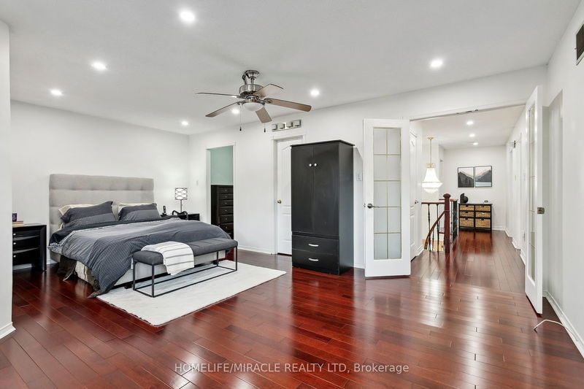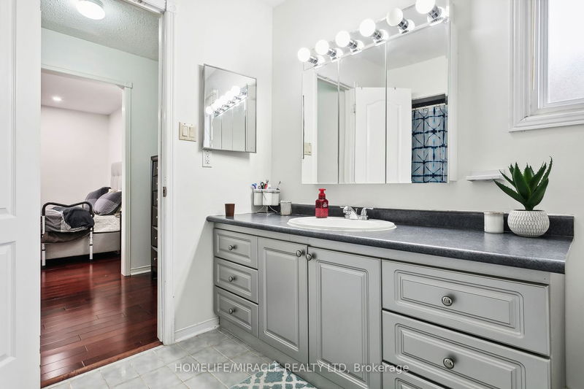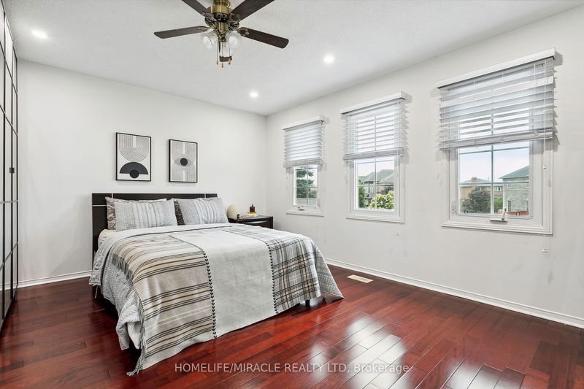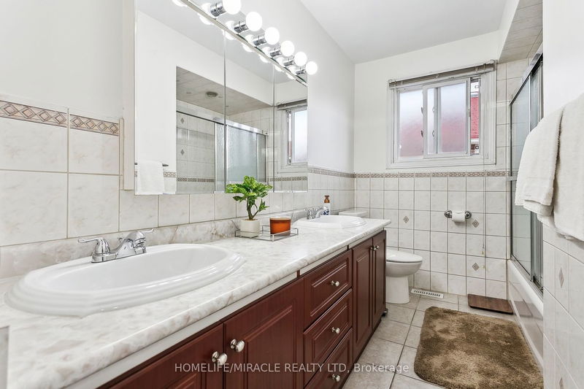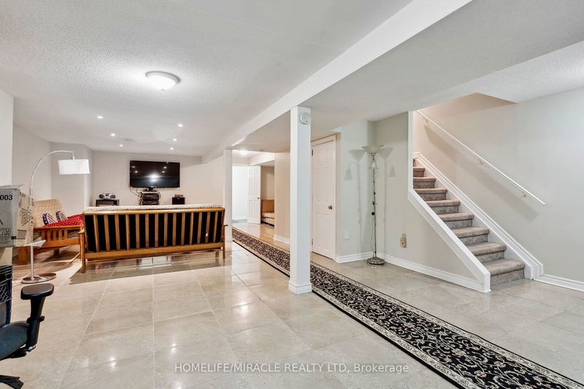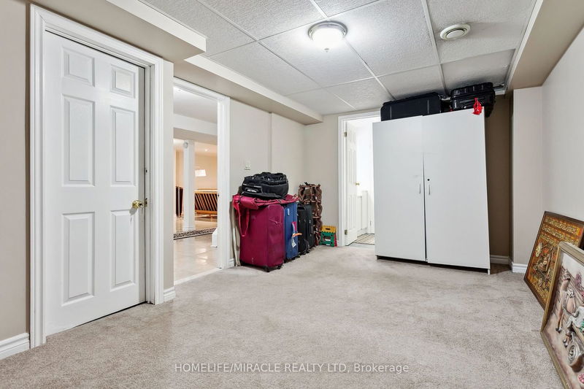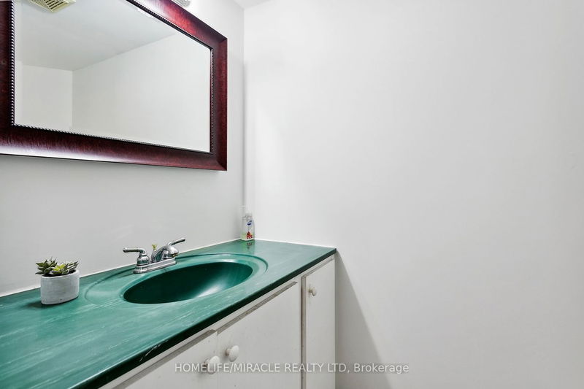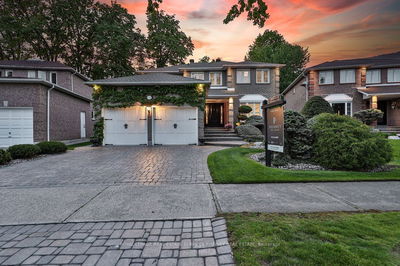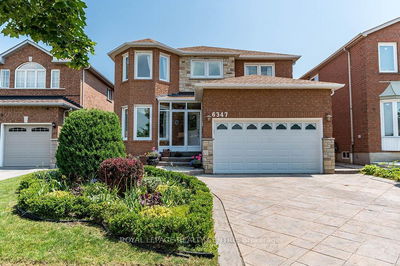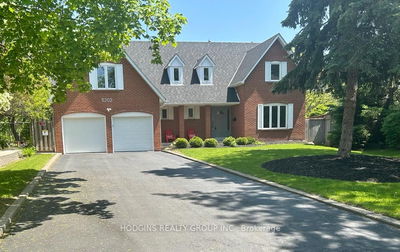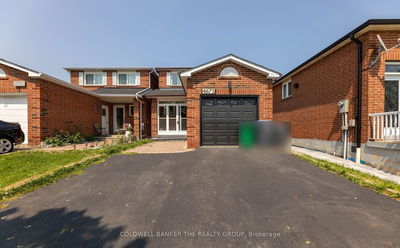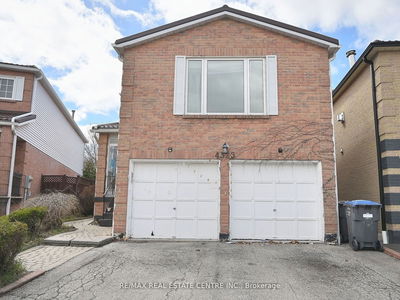Executive Home in the heart of Mississauga. Luxurious over 4000 square feet of living space, offering plenty of room for a large family. With 4+2 bedrooms and 5 bathrooms. The finished basement adds extra living space and includes 2 large bedrooms, 2 bathrooms, and a spacious recreational area, a versatile space for a growing family. Pot lights throughout the house, hardwood floor throughout the main floor, and second floor. The main floor features smooth ceilings and Porcelain tiles throughout the grand foyer, kitchen, breakfast areas, powder room, and laundry room. The Main Floor Includes an Office, Grand Great Room, Formal Dining Room, Family Room, Laundry Room, Kitchen, and Powder Room. The Second Floor includes 4 bedrooms and renovated bathrooms. The hardwood stairs with iron pickets add elegance and durability. New Roof was installed in 2018. Double garage, providing space for two vehicles and additional parking for up to three cars.
부동산 특징
- 등록 날짜: Tuesday, June 27, 2023
- 가상 투어: View Virtual Tour for 553 Yorkminster Crescent
- 도시: Mississauga
- 이웃/동네: East Credit
- 중요 교차로: Mavis And Eglinton
- 전체 주소: 553 Yorkminster Crescent, Mississauga, L5R 2A1, Ontario, Canada
- 주방: Pot Lights, B/I Dishwasher, Porcelain Floor
- 거실: Wainscoting, Pot Lights, Hardwood Floor
- 가족실: Fireplace, Pot Lights, Hardwood Floor
- 리스팅 중개사: Homelife/Miracle Realty Ltd - Disclaimer: The information contained in this listing has not been verified by Homelife/Miracle Realty Ltd and should be verified by the buyer.

