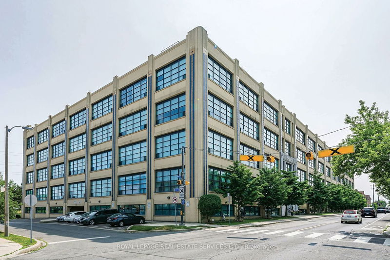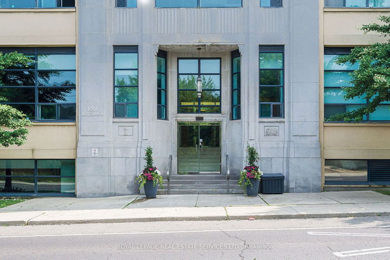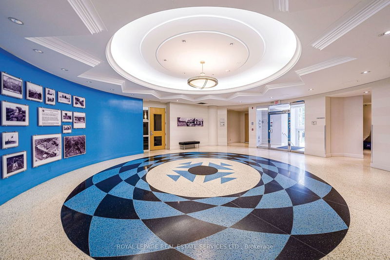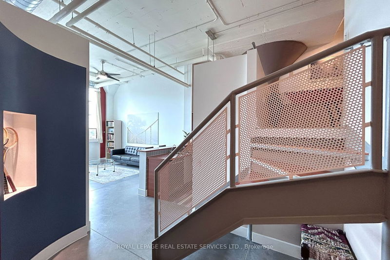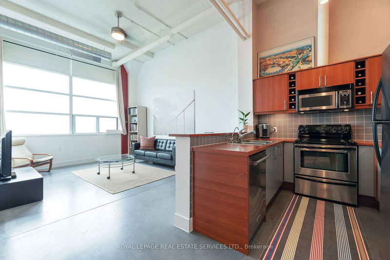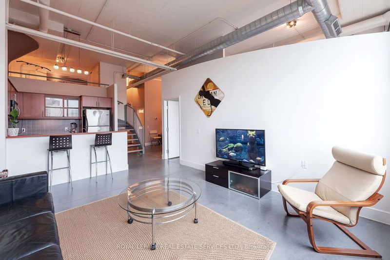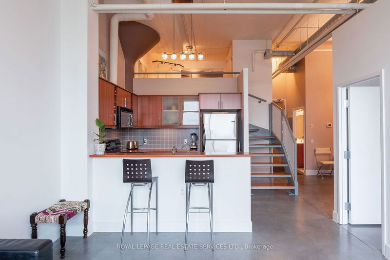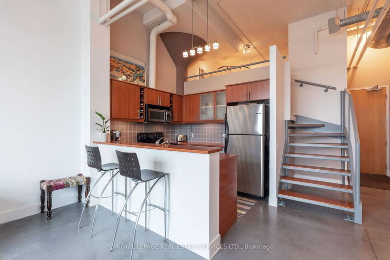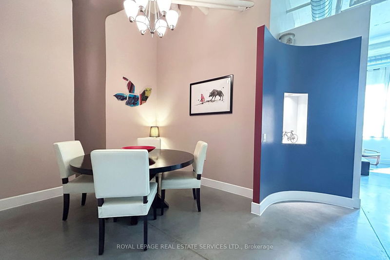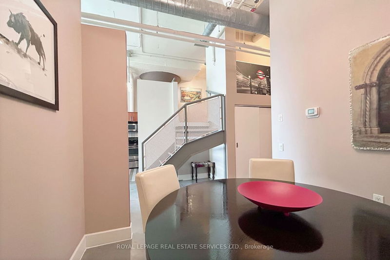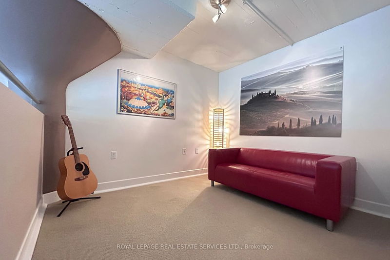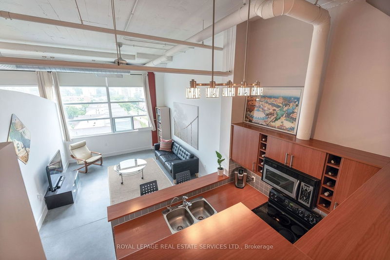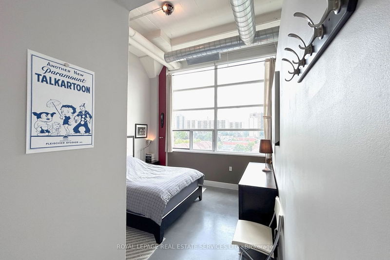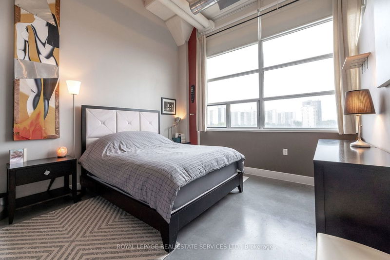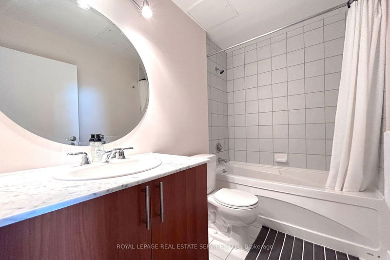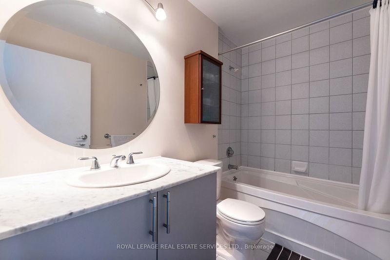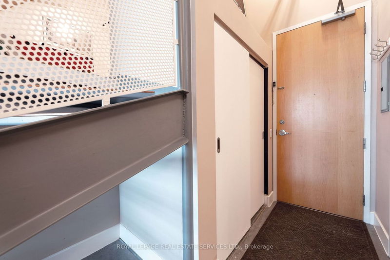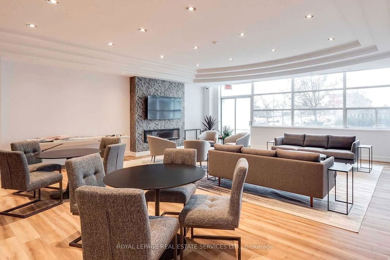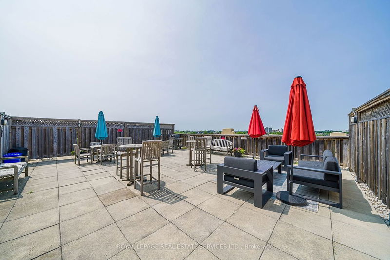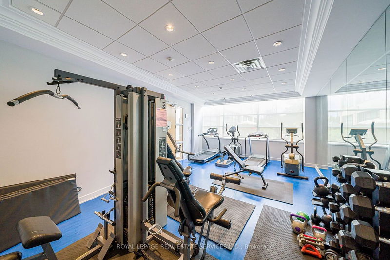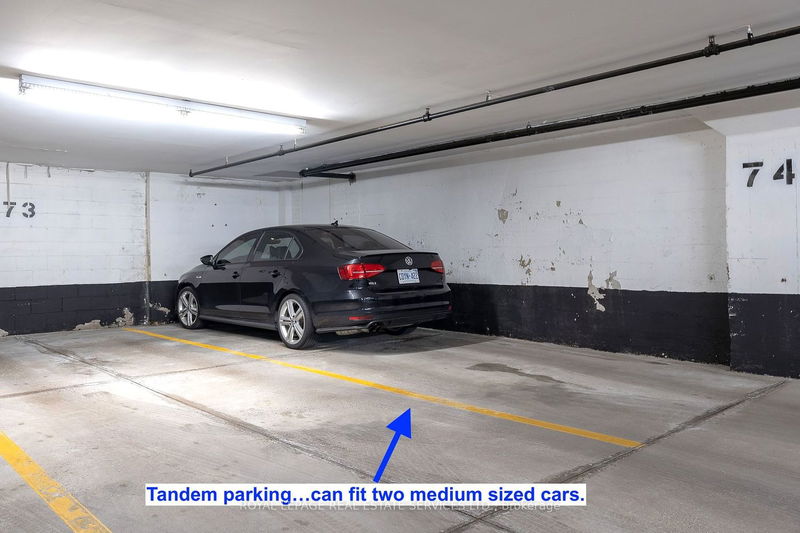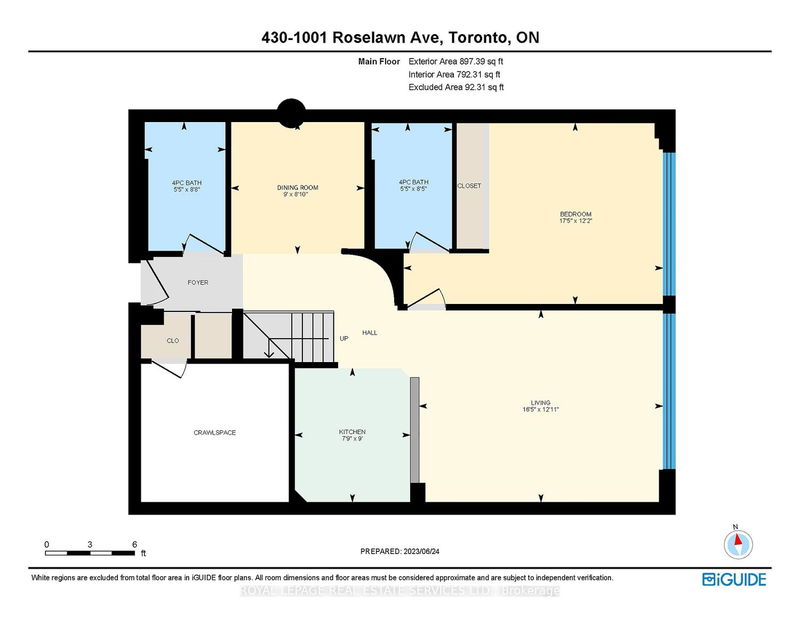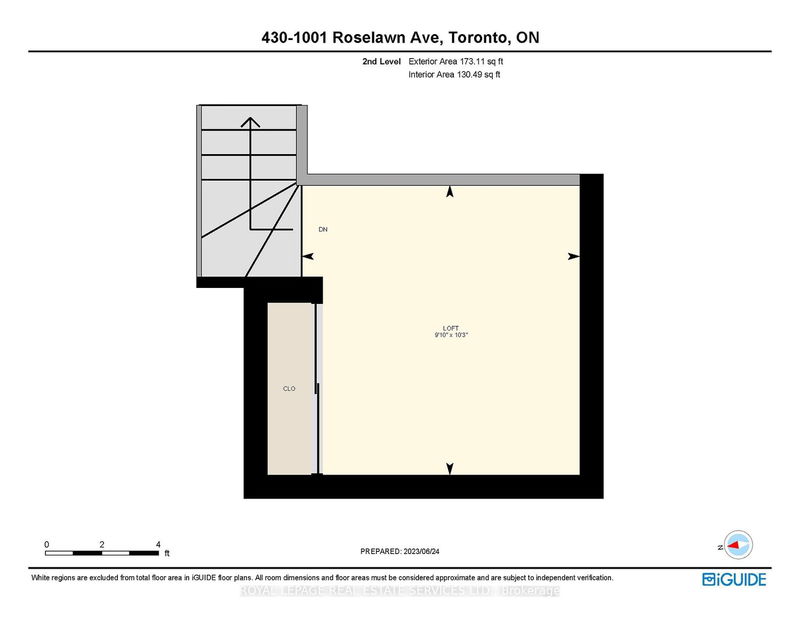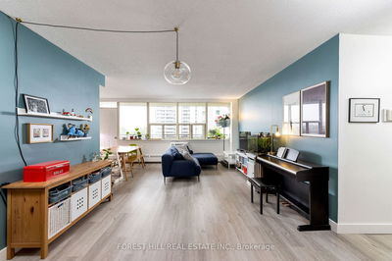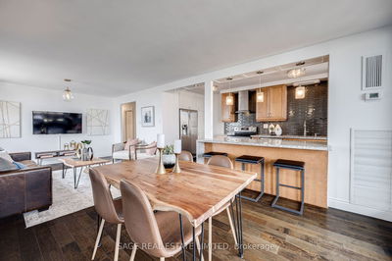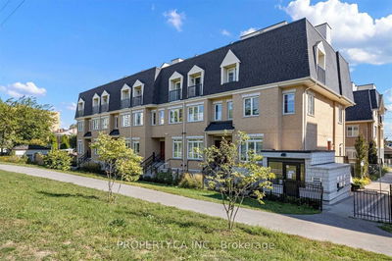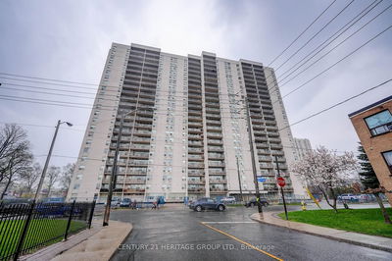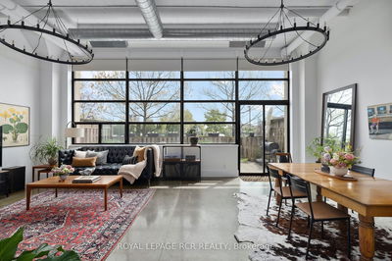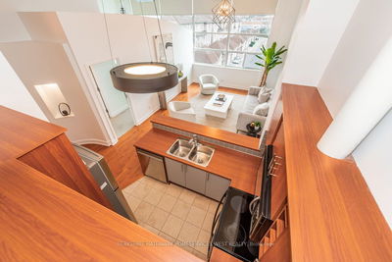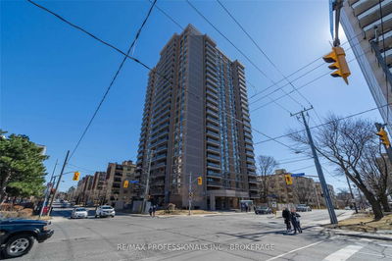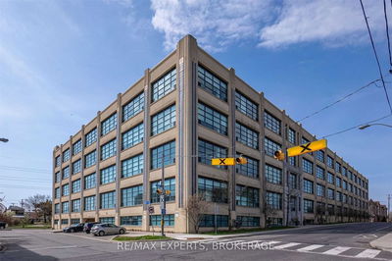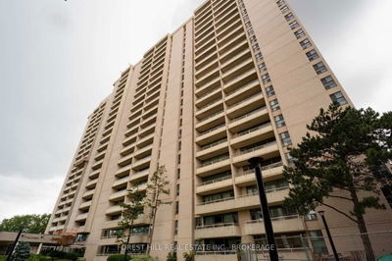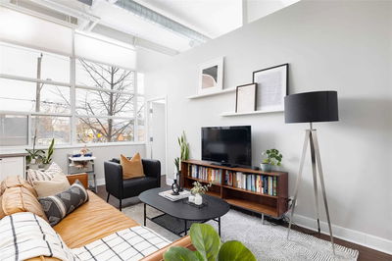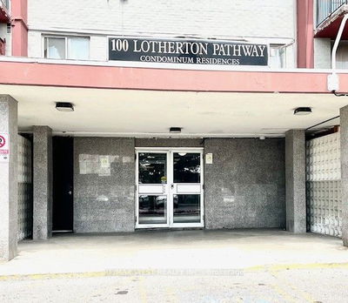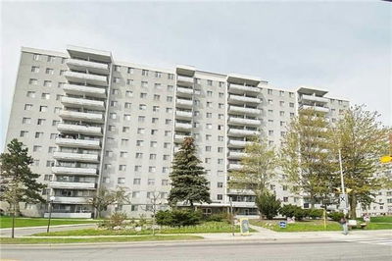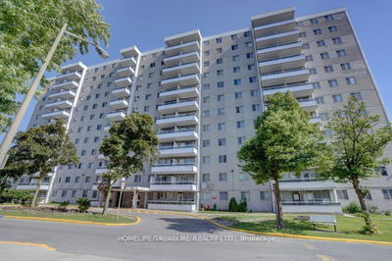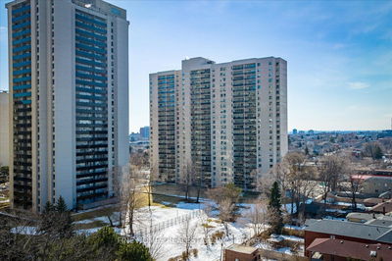*** FOREST HILL LOFTS *** Brilliant Art Deco 1930's Warehouse Conversion In Midtown Toronto, Large Bright Open Concept Loft, 974 sq ft Unit with 13.4 ft Ceilings, Convenient & Very Quiet End of Hallway Unit, Functional & Useful Layout, 1 Bedroom Plus Raised 2nd Floor Loft Area (or 2nd Bedroom), Large 9ft Windows, Polished Concrete Floors, 2 Full Baths (w Deep Soak Tubs), SS Fridge, SS Stove, SS Microwave, SS Dishwasher, Stacked Washer/Dryer, All Light Fixtures/Chandeliers, Custom Window Coverings, Remote Control Ceiling Fan/Light, 100 sq ft Crawl Space Storage (within Unit), Soundproofed Bedroom Wall, Extended Underground Tandem Parking Space That Can Fit 2 Cars (Corner Spot #74), Extra Large Private Storage Locker (Just Steps From Unit), All Utilities Included in Maintenance Fees, Convenient Rooftop Common Terrace w BBQ & Patio Furniture, Lots of Visitor Parking, 1 Dog/Unit Allowed, Quiet Neighbourhood...A Truly Wonderful Place To Live.
부동산 특징
- 등록 날짜: Tuesday, June 27, 2023
- 도시: Toronto
- 이웃/동네: Briar Hill-Belgravia
- 중요 교차로: Dufferin And Roselawn
- 전체 주소: 430-1001 Roselawn Avenue, Toronto, M6B 4M4, Ontario, Canada
- 거실: Open Concept, Large Window, Concrete Floor
- 주방: Open Concept, O/Looks Living, Breakfast Bar
- 리스팅 중개사: Royal Lepage Real Estate Services Ltd. - Disclaimer: The information contained in this listing has not been verified by Royal Lepage Real Estate Services Ltd. and should be verified by the buyer.

