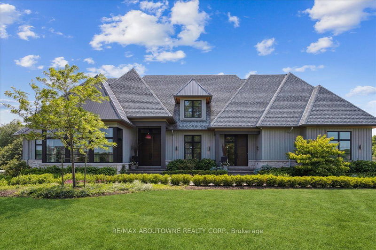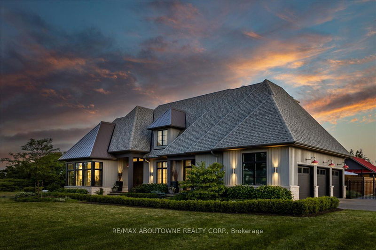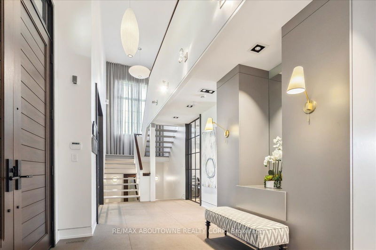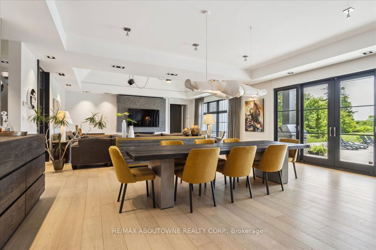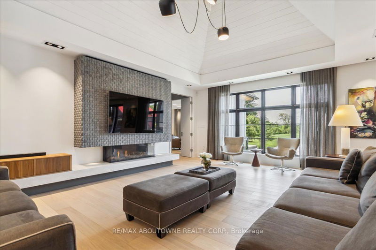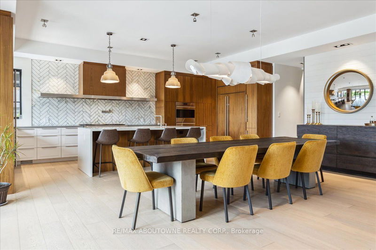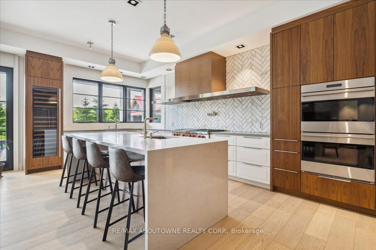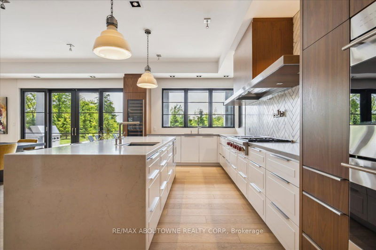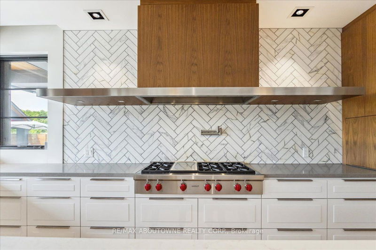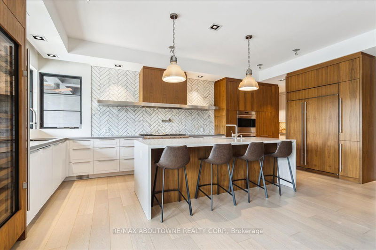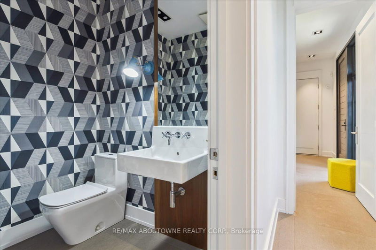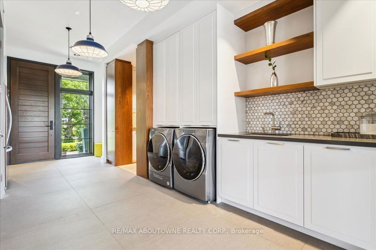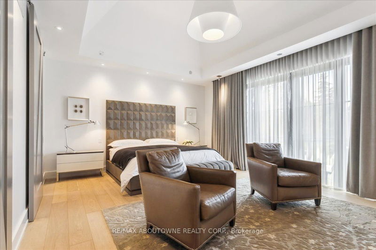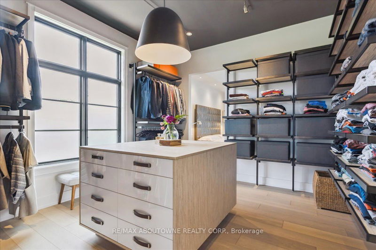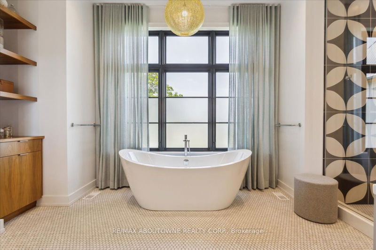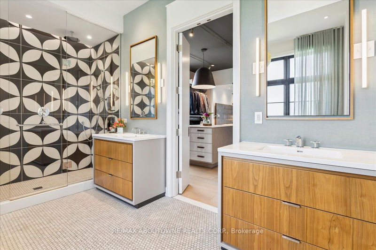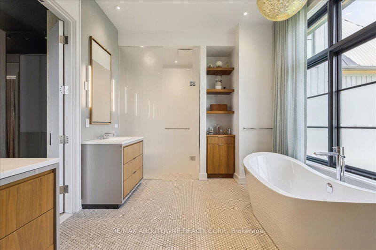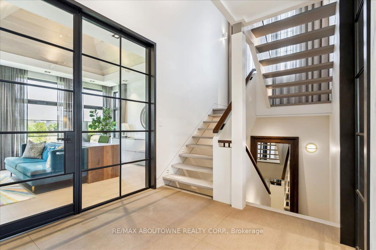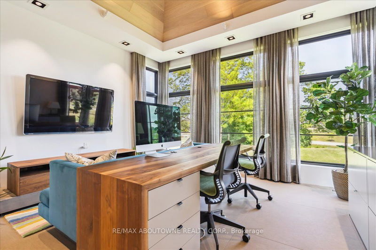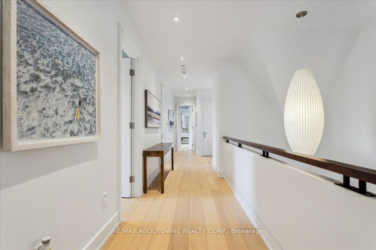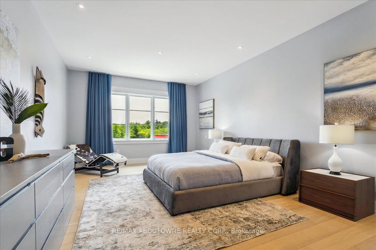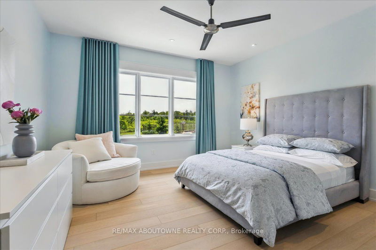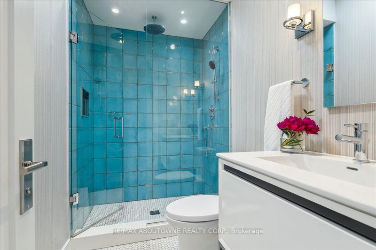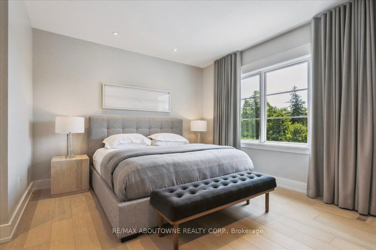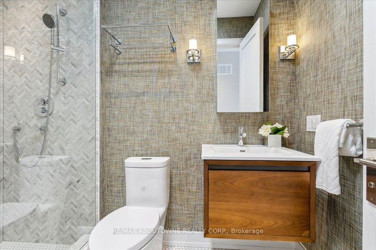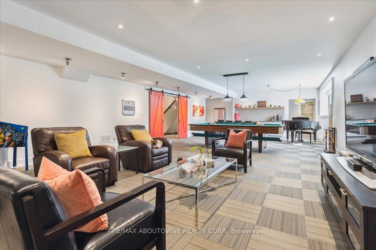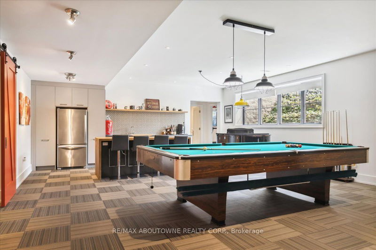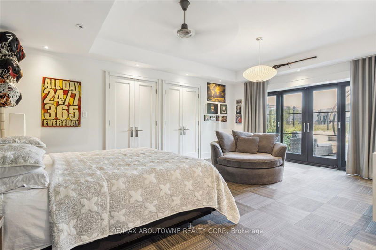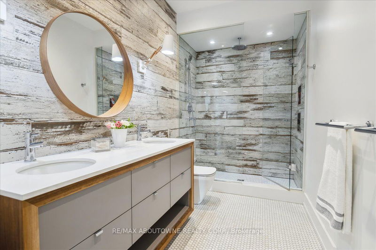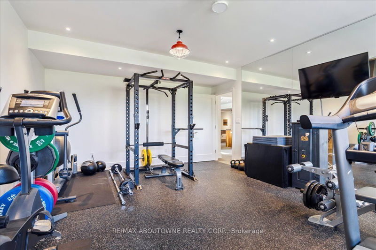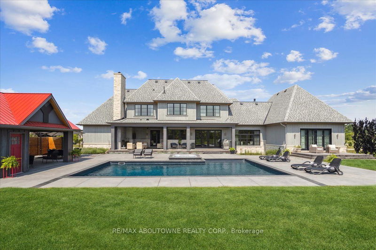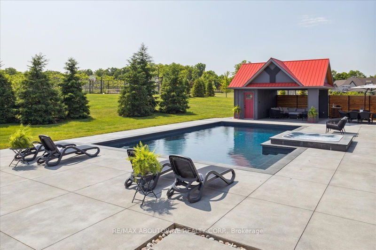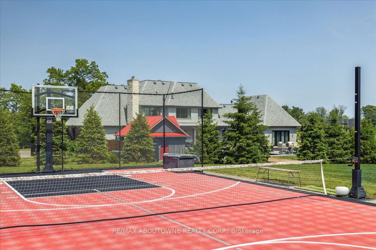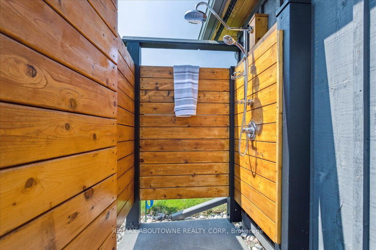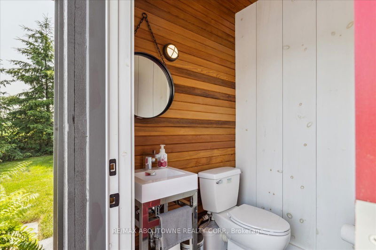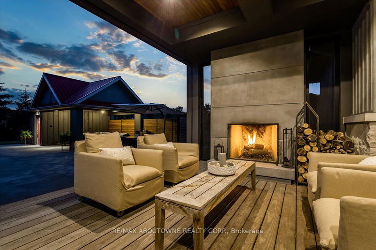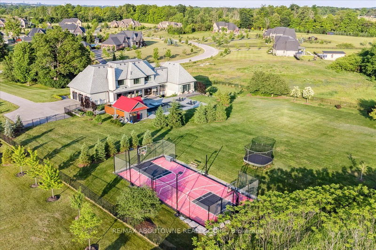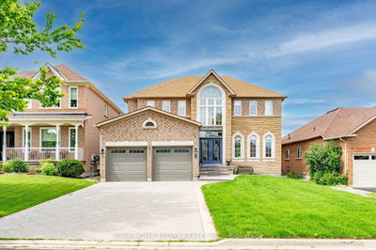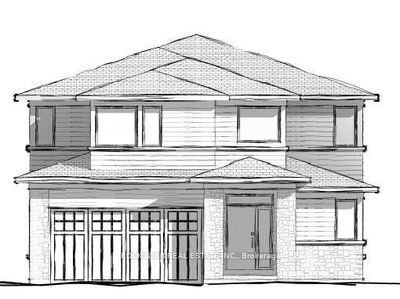Architecturally stunning Custom built home on 2.58 Acre in the exclusive enclave of 20 homes in Black Creek Estates. Designed by Architect David Small with the finest finishes and craftmanship boasting 4+1 bdrms, 6 baths, 2 f/p, walkout lower lvl, appx. 7500 sq ft of luxurious finished living space. Main floor prim bed with dressing room and luxurious bath, gourmet kitchen with top of the line appliances, exquisite light fixtures, heated floors, 3 car garage. Lower lvl w large rec room, gym, w add'l bdrm and bath. Gorgeous backyard w saltwater pool, covered seating area and deluxe Sport court offering pickleball, basketball, volleyball, tennis, hockey and batting cage. Enjoy evenings in the Lanai with a wood burning f/p and Kebony decking A rare offering for the discerning Buyer. Close to all amenities, schools and highways. Spectacular! Your countryside utopia is only minutes from shopping and restaurants along Guelph Street in Georgetown!
부동산 특징
- 등록 날짜: Tuesday, June 27, 2023
- 가상 투어: View Virtual Tour for 92 Autumn Circle
- 도시: Halton Hills
- 이웃/동네: Limehouse
- 중요 교차로: 6th Line / Autumn Circle
- 전체 주소: 92 Autumn Circle, Halton Hills, L0P 1H0, Ontario, Canada
- 주방: Main
- 거실: Main
- 주방: Lower
- 리스팅 중개사: Re/Max Aboutowne Realty Corp. - Disclaimer: The information contained in this listing has not been verified by Re/Max Aboutowne Realty Corp. and should be verified by the buyer.

