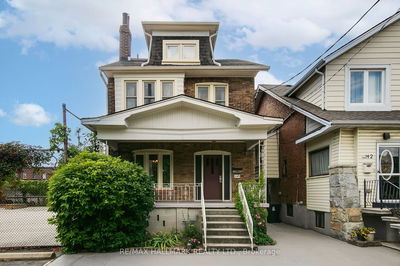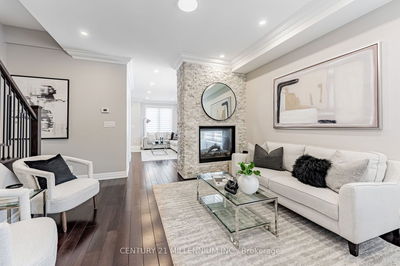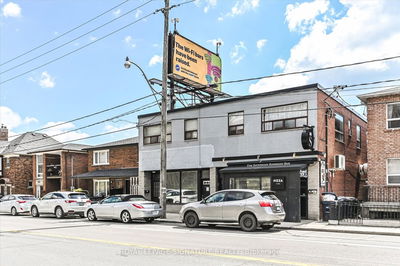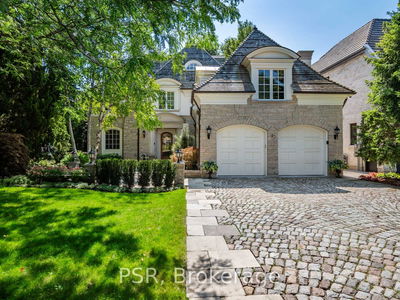Dream Big! This stately five-bedroom, 1,970+ sq. ft. above grade, 2.5 story circa 1921 character home is located in the heart of the desirable Regal Heights/Corso Italia neighbourhood. Steps to public transit, local restaurants, cafe's and shopping on St. Clair Ave. Attractively priced to allow for you to renovate and create the perfect home for your family in a great neighbourhood - the possibilities to customize are endless. Situated on a 24 x 105 foot corner lot with detached garage and private drive. This home contains many original features and includes a formal foyer, large principle rooms, 4 bedrooms on the second floor, 3 fireplaces, basement recreation room, a huge 300 sq ft third floor bedroom/office space, a covered front porch and kitchen access to the back yard. A rewarding project for the right person - This home will require extensive renovation. Also on Toronto Real Estate Board MLS W4176979
부동산 특징
- 등록 날짜: Wednesday, June 27, 2018
- 도시: Toronto
- 이웃/동네: Corso Italia-Davenport
- 중요 교차로: St. Clair / Oakwood
- 전체 주소: 104 Lauder Avenue, Toronto, M6H 3E5, Ontario, Canada
- 거실: Fireplace
- 주방: Eat-In Kitchen
- 리스팅 중개사: Sandbanks Realty Ltd. Brokerage - Picton - Disclaimer: The information contained in this listing has not been verified by Sandbanks Realty Ltd. Brokerage - Picton and should be verified by the buyer.







