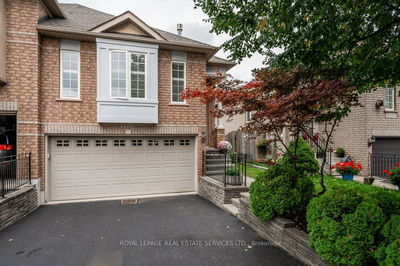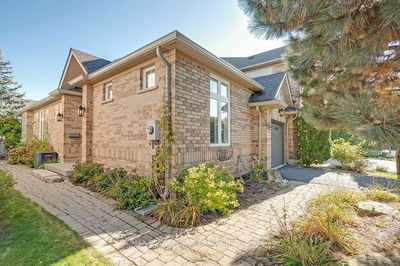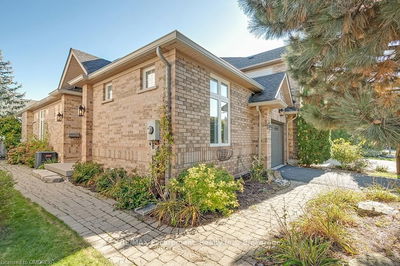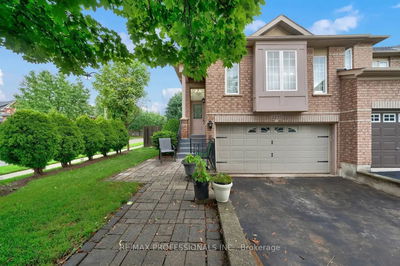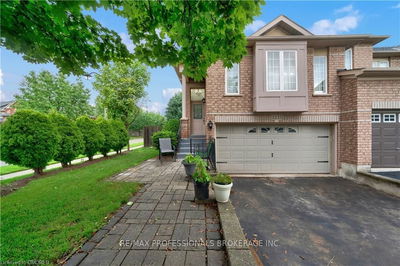Beautifully maintained, original owner end-unit townhome in West Oak Trails area of Upper Oakville. This mainly brick home offers 1573sqft above grade PLUS full finished bsmt. Home offers 2 bdrms on 2nd lvl with potential for a 3rd bdrm in bsmt. Home also has a total of 4 bathrooms including ensuites for both bdrms & 2pce. baths on main & lower lvls. Main floor offers open concept living & dining rms with bay window & gleaming hdwd flooring. Kitchen boasts washed Oak cabinets, granite counters, pantry, tile backsplash & appliances included. Off kitchen is a main lvl family rm with hdwd, cozy gas fireplace & door to fully fenced backyard. Wood staircase leads you upstairs to a huge oversize Master suite with his & hers walk-in closets, bay window & 5pce. bath with: dbl sinks, corner glass/tile shower, sep. tub & ceramic floors. Large 2nd bdrm with 4pce. ensuite bath. Finished lower lvl has cozy rec rm or 3rd bdrm, newer carpet, laundry with ceramic, 2pce. bath, cold rm & utility/worksho
부동산 특징
- 등록 날짜: Tuesday, December 08, 2020
- 도시: Oakville
- 이웃/동네: West Oak Trails
- 중요 교차로: Dundas Street West And South O
- 거실: Bay Window, Hardwood Floor
- 주방: Pantry
- 가족실: Fireplace, Hardwood Floor
- 리스팅 중개사: Royal Lepage Proalliance Realty, Brokerage - Disclaimer: The information contained in this listing has not been verified by Royal Lepage Proalliance Realty, Brokerage and should be verified by the buyer.


