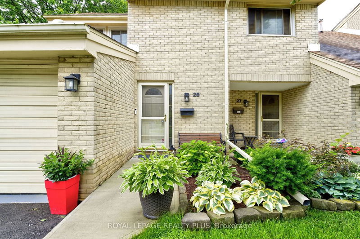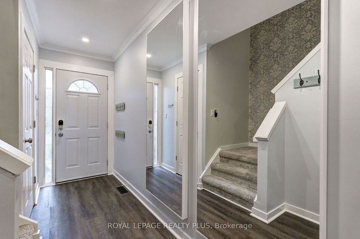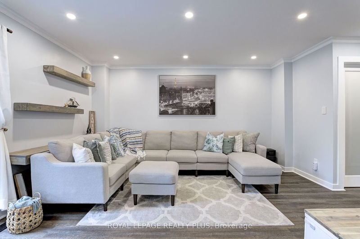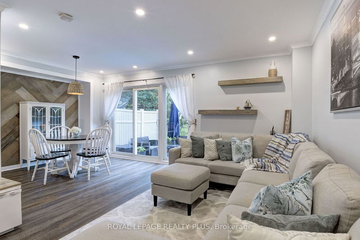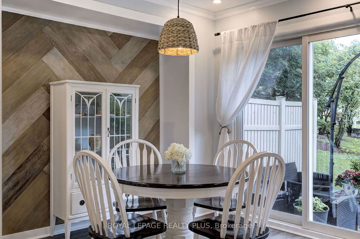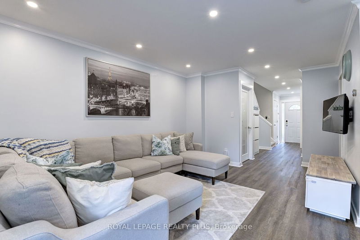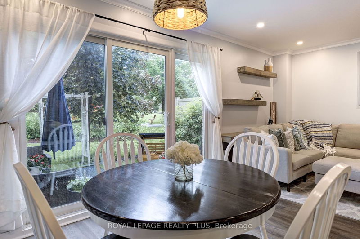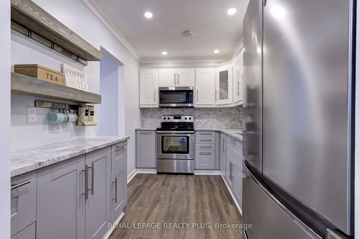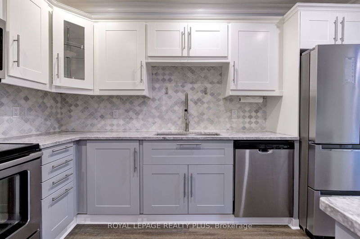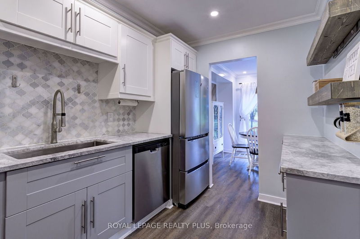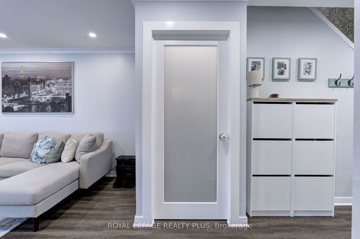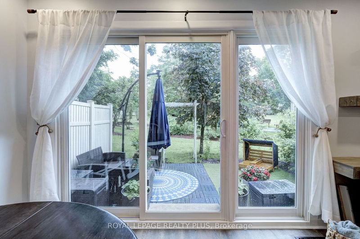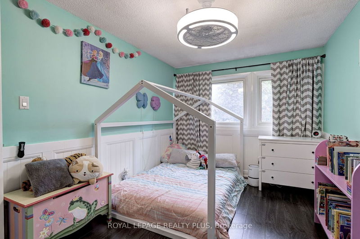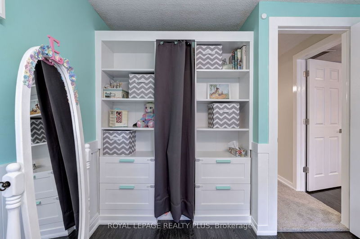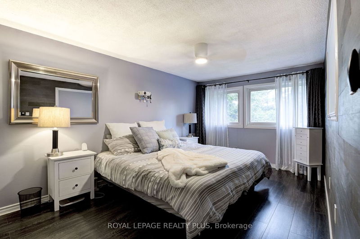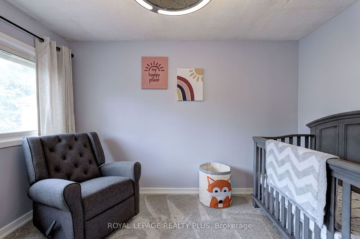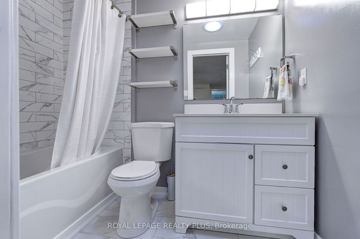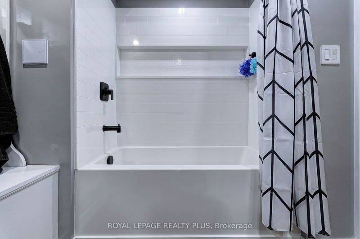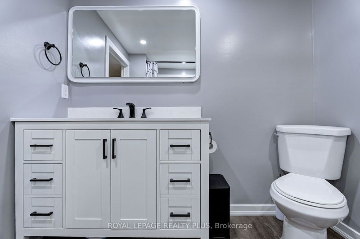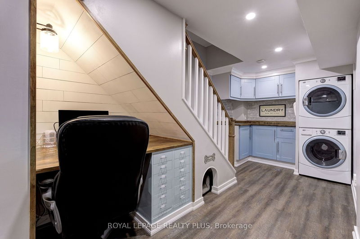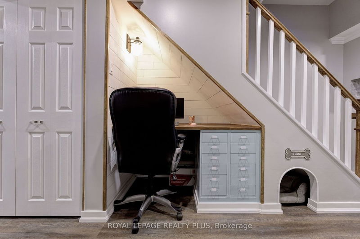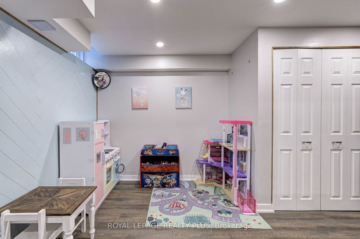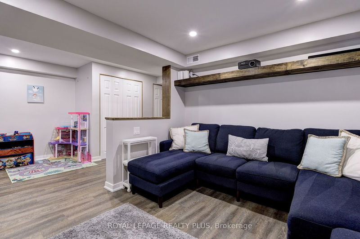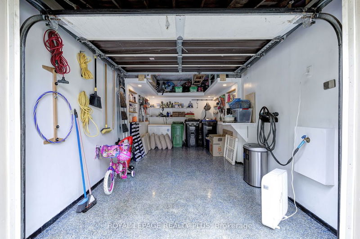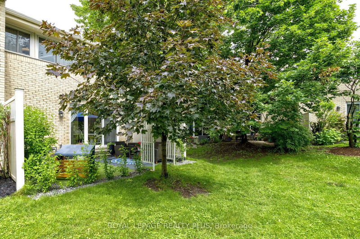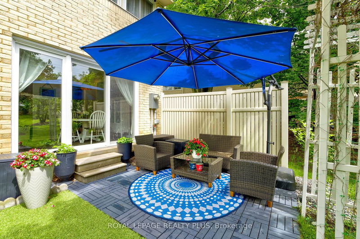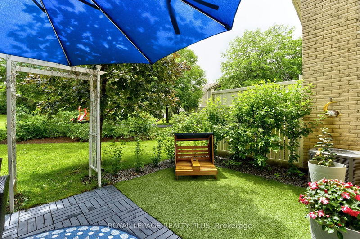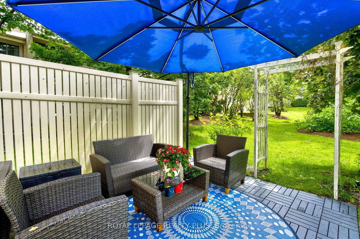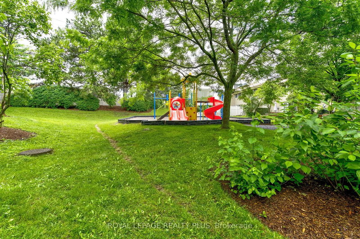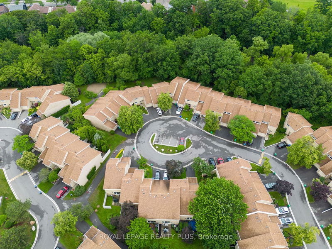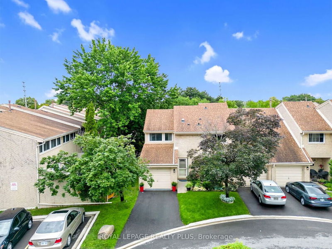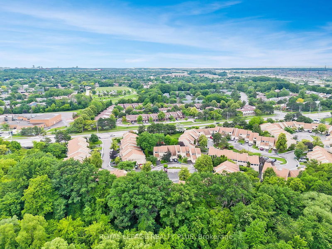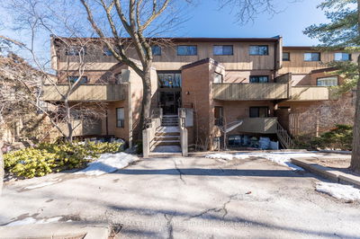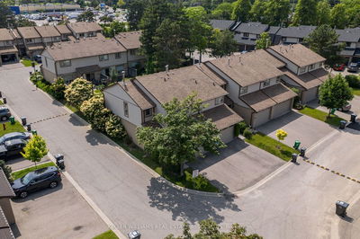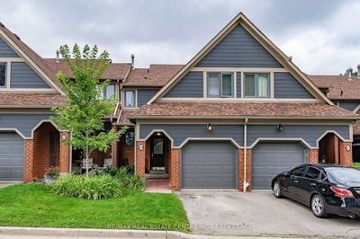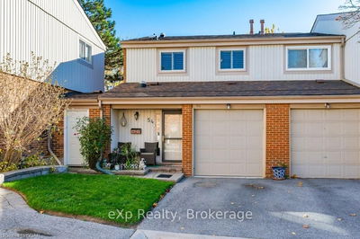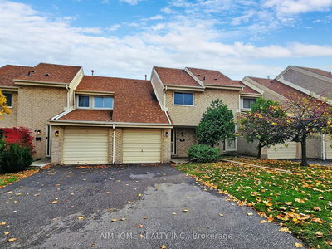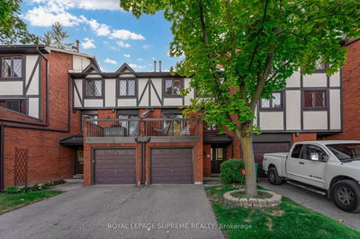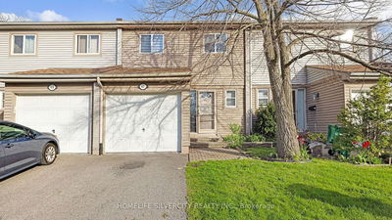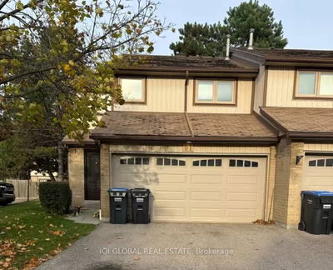Spectacular End Unit Townhouse In Absolutely Mint Condition. Fully Renovated From Top To Bottom. Located In A Highly Sought-After Erin Mills Complex Surrounded By Parks, Trails, Forests In A Setting Where Natural Beauty And Wildlife Abound. Big Bright Open Concept Main Floor Designer Decor. Pot Lights. Top Quality Water Resistant Laminate Flooring. Renovated Sparkling Clean Gourmet Kitchen, Quartz Countertops, Stainless Steel Appliances. Big Bedrooms + Loads Of Closet & Storage Space. Walkout To Private Treed Patio That Leads To Playground. Upgraded Gleaming Clean Bathrooms On All Levels. Gorgeous Finished Basement With Raised Perforated Subfloor System Allowing Airflow Between Concrete And Subfloor. Built-In Entertainment Centre + Play Area In Basement. Custom Built Laundry Nook With Cupboards, Storage Galore, Butcher Block Countertops. Built-In Desk. Everything Done To The Highest Standards. An Impeccably Well Maintained Home With Many Of The Improvements Completed Recently.
부동산 특징
- 등록 날짜: Thursday, June 29, 2023
- 가상 투어: View Virtual Tour for 28-4171 Glen Erin Drive
- 도시: Mississauga
- 이웃/동네: Erin Mills
- 중요 교차로: Glen Erin & Folkway
- 전체 주소: 28-4171 Glen Erin Drive, Mississauga, L5L 2G3, Ontario, Canada
- 거실: Main
- 주방: Main
- 가족실: Lower
- 리스팅 중개사: Royal Lepage Realty Plus - Disclaimer: The information contained in this listing has not been verified by Royal Lepage Realty Plus and should be verified by the buyer.



