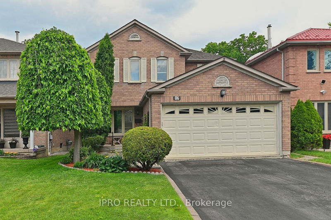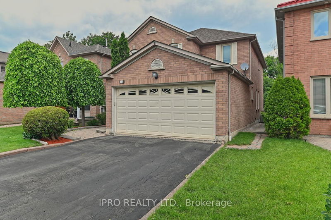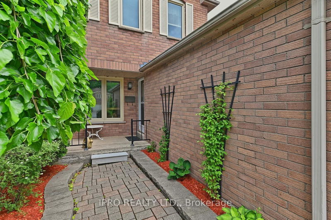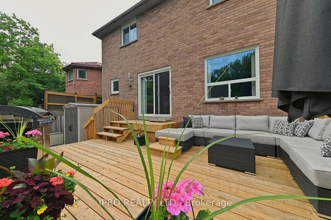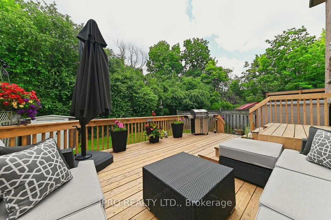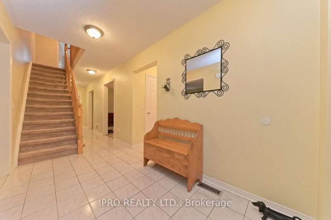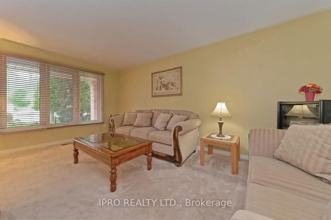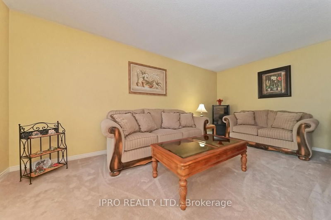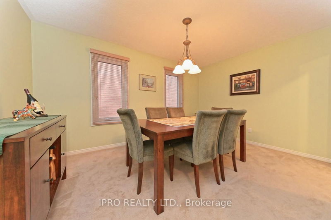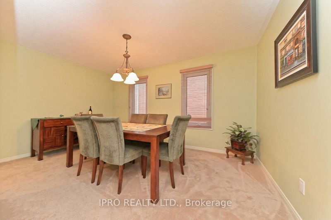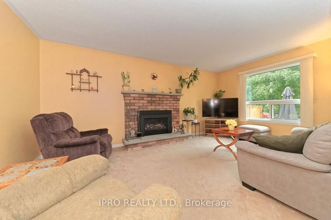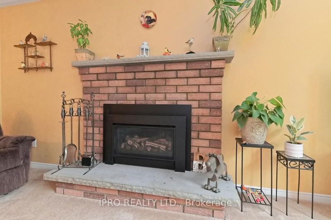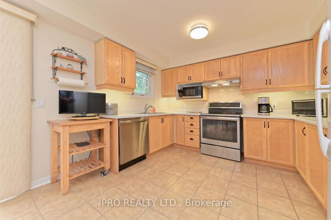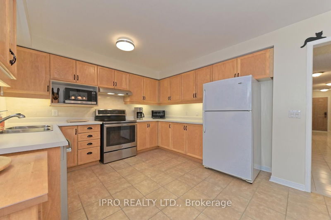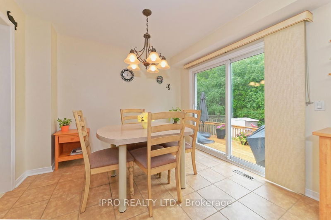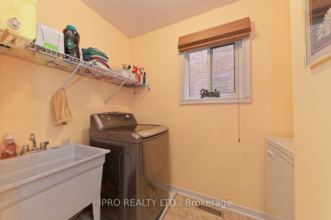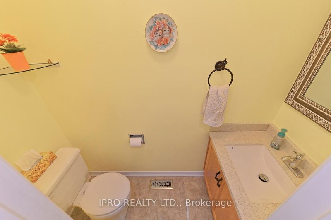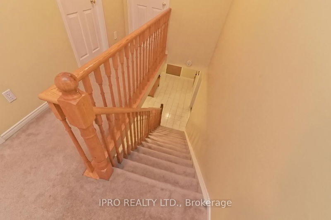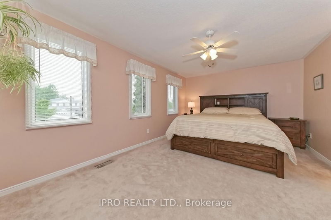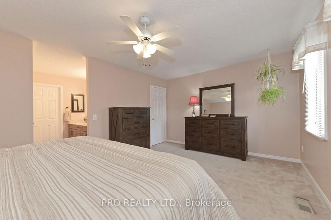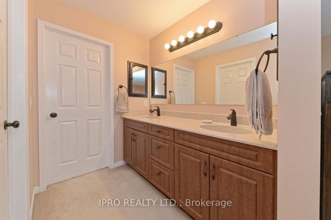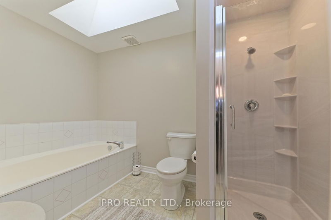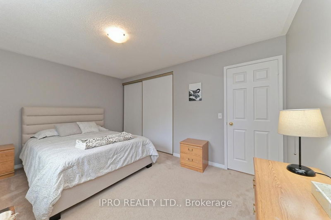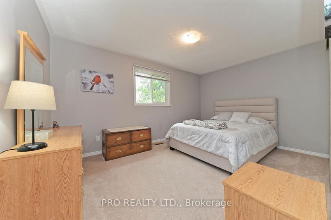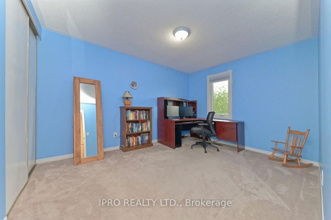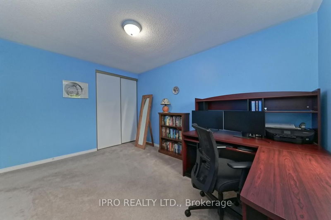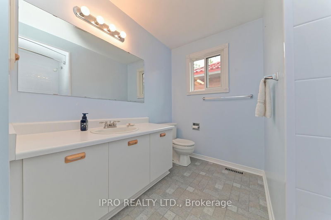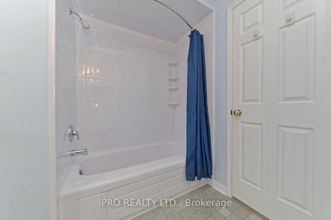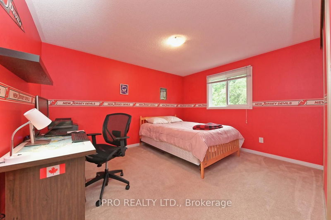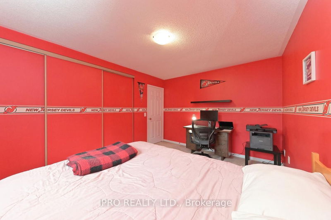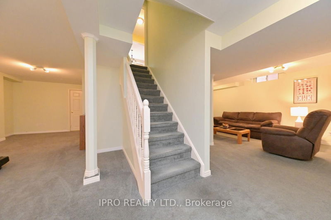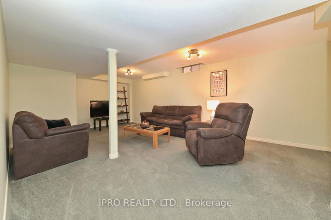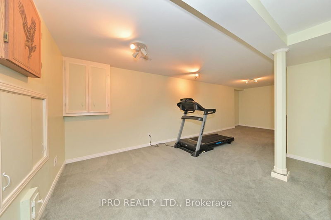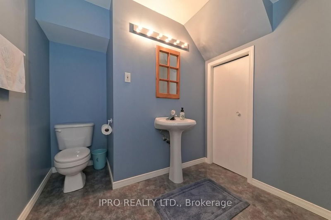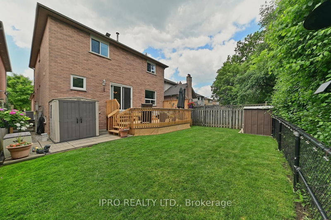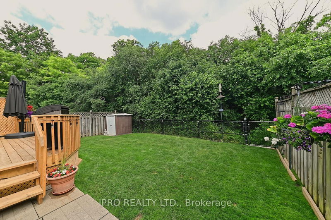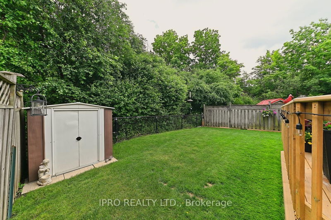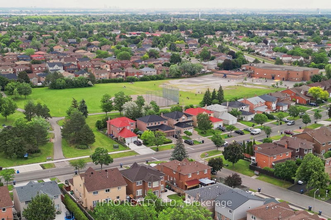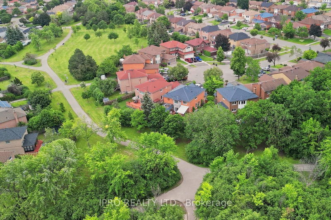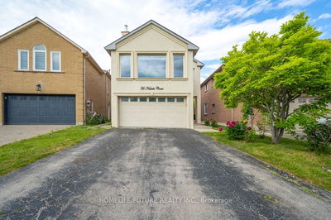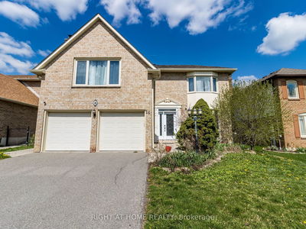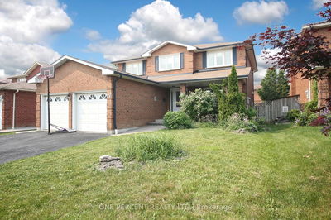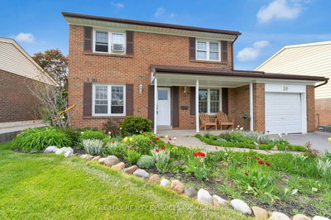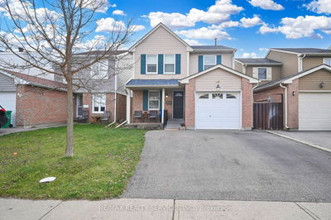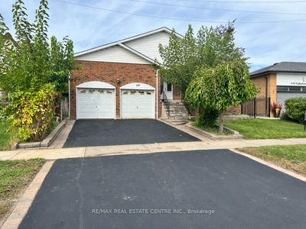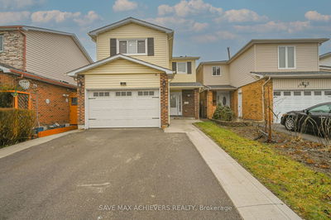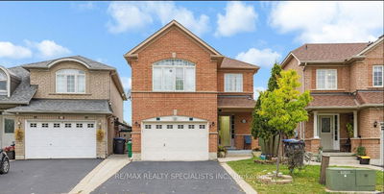LOCATION-LOCATION-LOCATION is everything & this one is PRIME! Beautiful 4 BR executive home on a fabulous Cul De Sac & best of all it backs on to beautiful parkland for total privacy. Walk directly from your backyard or go to the pathway in the court & meander for miles. Meticulously maintained w/many fine upgrades incl: brand new roof '22; New Deck '22; new AGDOpener '22; Most Windows Replaced '19 (except Primary BR- previously replaced); Furnace & AC '17; both showers refurbished by Bathfitter '17; Ensuite has sunken tub w/skylight above & sep shower, upgraded double vanity '18; toilet also replaced. 2nd-4pce also on upper level. Formal LR & DR; Main Flr Family Room w/gas fireplace; Main Flr Laundry & 2 pce powder rm w/upgraded vanity. Finished basement w/rec rm, handy 2pce powder rm, workshop & storage. Absolutely lovely property, perfectly located for easy shopping at Trinity Commons, also Transit Services, Schools and places of worship close by. Great Hwy Access for commuters.
부동산 특징
- 등록 날짜: Friday, June 30, 2023
- 가상 투어: View Virtual Tour for 17 Nymark Place
- 도시: Brampton
- 이웃/동네: Westgate
- 중요 교차로: Bovaird & Nasmith
- 전체 주소: 17 Nymark Place, Brampton, L6S 5T5, Ontario, Canada
- 거실: Formal Rm, O/Looks Garden, Broadloom
- 가족실: Gas Fireplace, O/Looks Ravine, Broadloom
- 주방: Eat-In Kitchen, Walk-Out, O/Looks Ravine
- 리스팅 중개사: Ipro Realty Ltd. - Disclaimer: The information contained in this listing has not been verified by Ipro Realty Ltd. and should be verified by the buyer.

