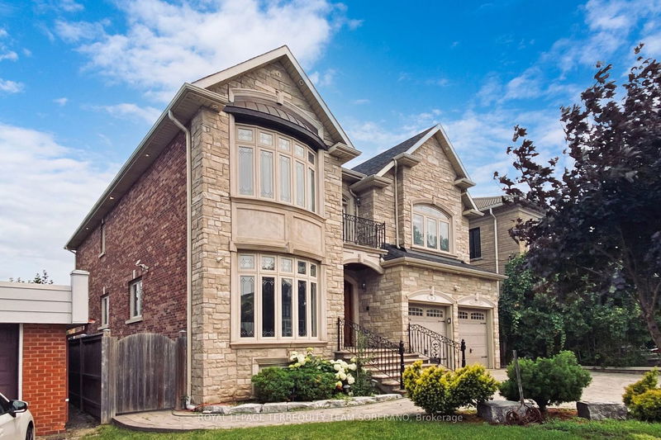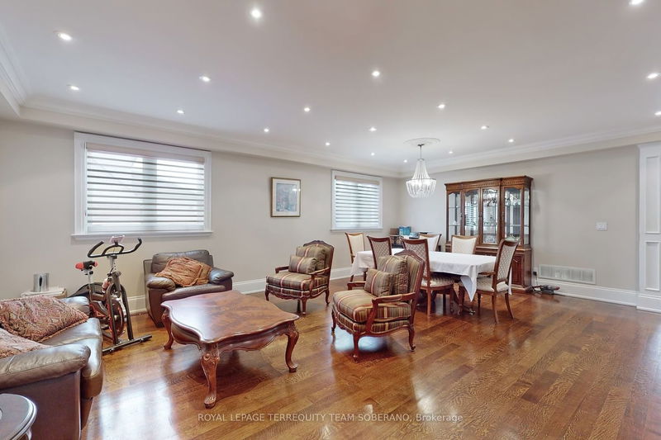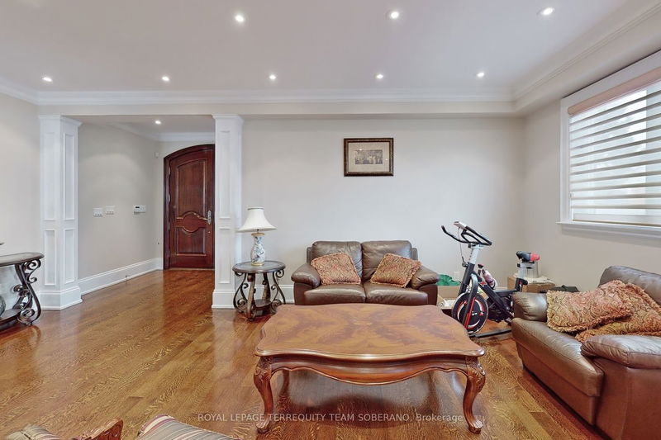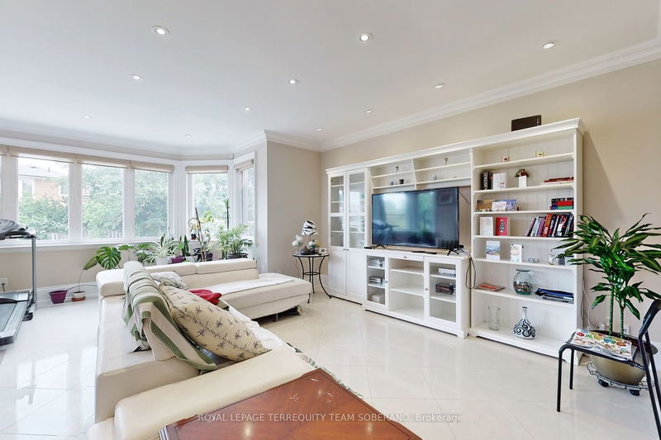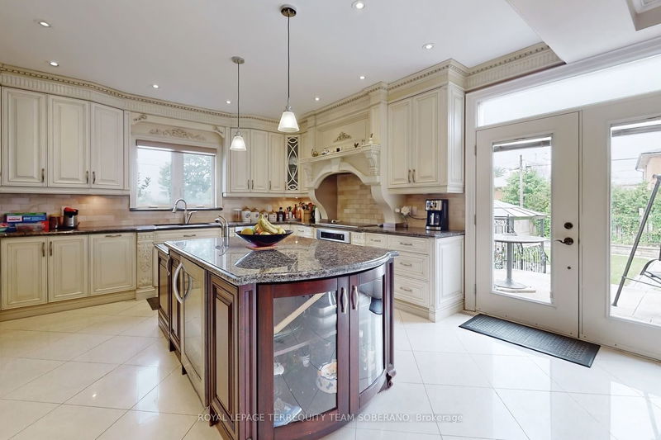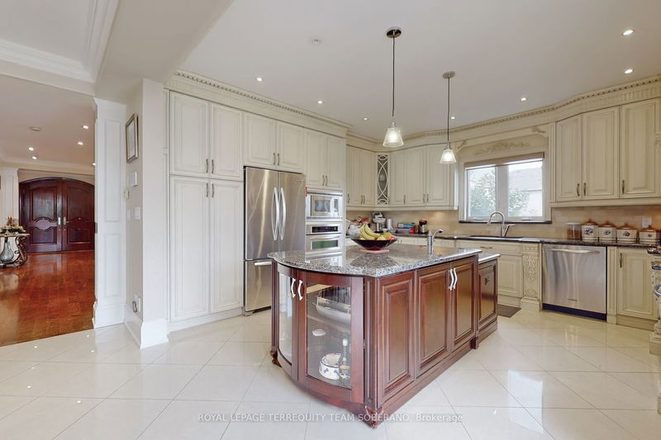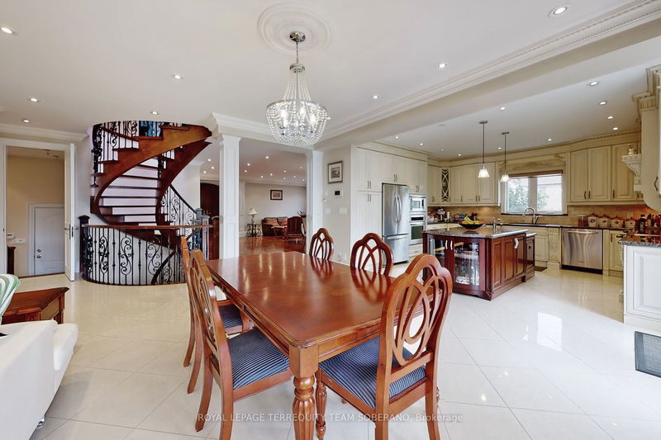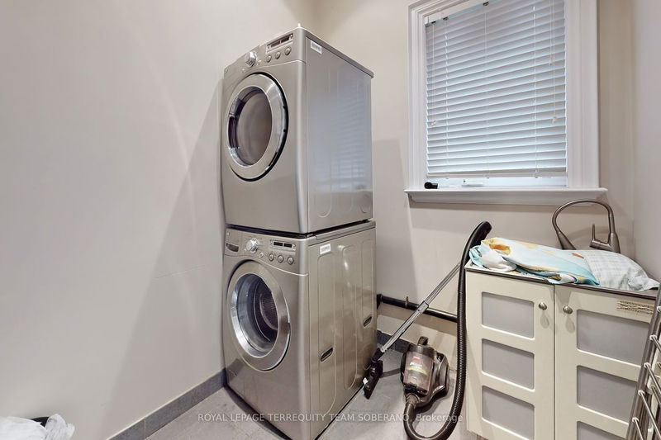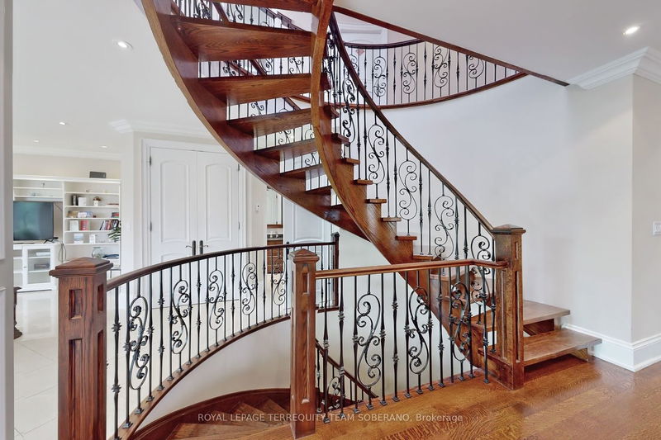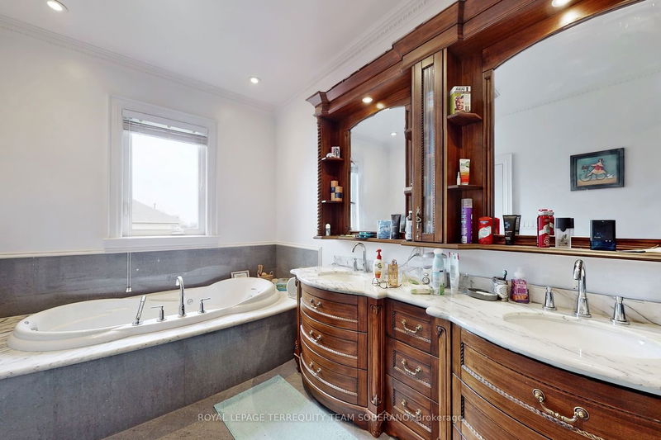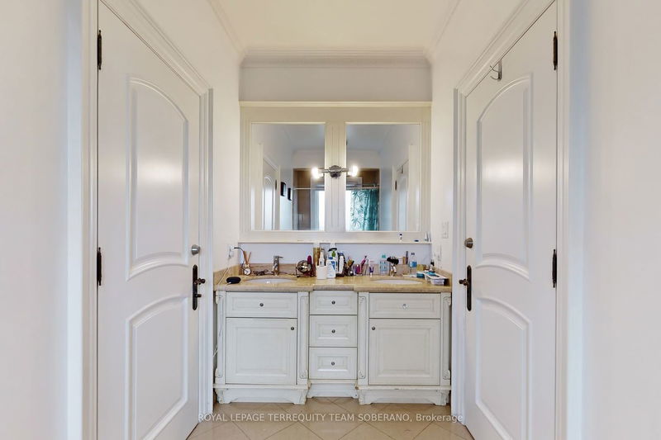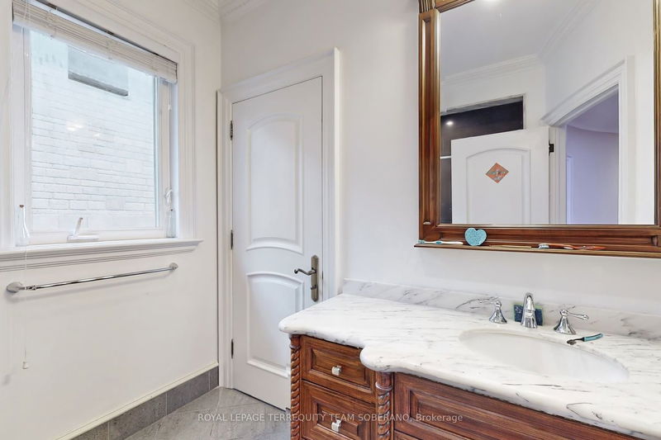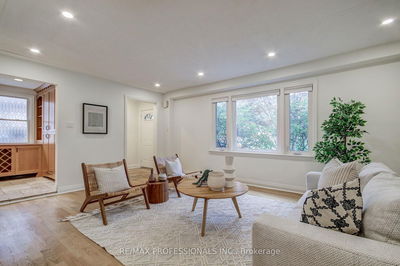Spectacular Custom-Built Dream Home Awaits You! Beautifully Designed 4+4 Bed Detached Home W/ Great Curb Appeal Nestled In The Highly Desirable Yorkdale-Glen Park Neighbourhood, Surrounded By Custom Million Dollar Homes. Superb O/Concept Floor Plan! Boasting Exquisite Craftsmanship & Luxury Fine Details Throughout. Featuring 10Ft Ceilings On Main, Grand Open Riser Staircase, Comb Sun-Filled Living & Dining Rm, Heated Flrs On 3 Levels, Laundry On 3 Levels, Garage Access W/In Home, Pot Lights & Hardwood Flrs Thru. Stunning Gourmet Kitchen Fitted W/ S/S Appli, Backsplash, Granite Counter, Ample Cabinetry Space, Centre Island, W/Out To Patio To Private Landscape Backyard. Kit OpenTo Bright & Spacious Family Rm W/ Large Picture Bay Windows-Making It A Great Place To Entertain!! Oversized Prim Bdrm Feat. Spa-Like 5Pc Ensuite W/ Soaker Tub, His/Hers Closet, Bay Window, W/O Balcony O/Looking Backyard W/ Luscious Greenery. Lovely Place To Call Home!! Must See!!
부동산 특징
- 등록 날짜: Friday, June 30, 2023
- 가상 투어: View Virtual Tour for 16 Creston Road
- 도시: Toronto
- 이웃/동네: Yorkdale-Glen Park
- 중요 교차로: Dufferin & Lawrence
- 거실: Hardwood Floor, Combined W/Dining, Window
- 주방: Tile Floor, Centre Island, Walk-Out
- 가족실: Tile Floor, Bay Window, Pot Lights
- 주방: Tile Floor, Backsplash, Window
- 리스팅 중개사: Royal Lepage Terrequity Team Soberano - Disclaimer: The information contained in this listing has not been verified by Royal Lepage Terrequity Team Soberano and should be verified by the buyer.


