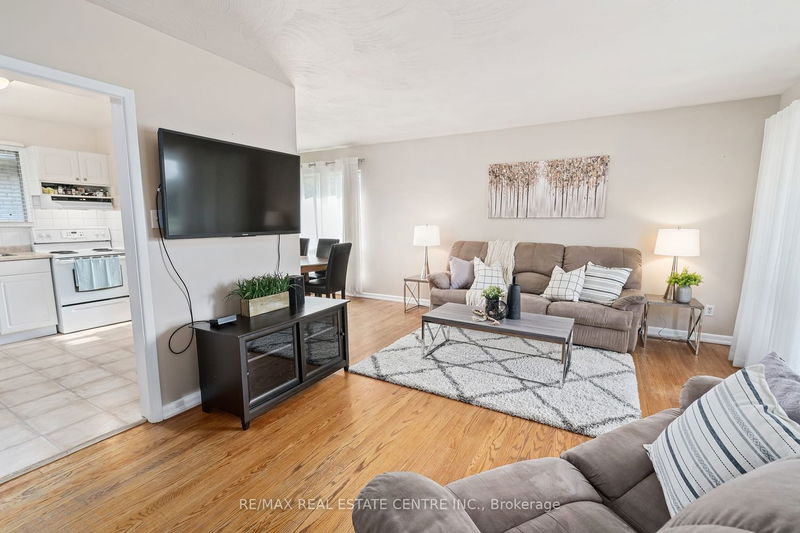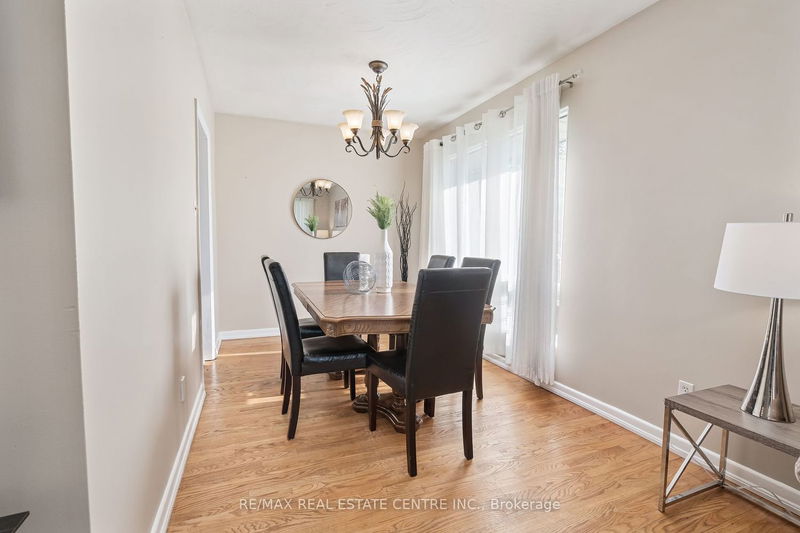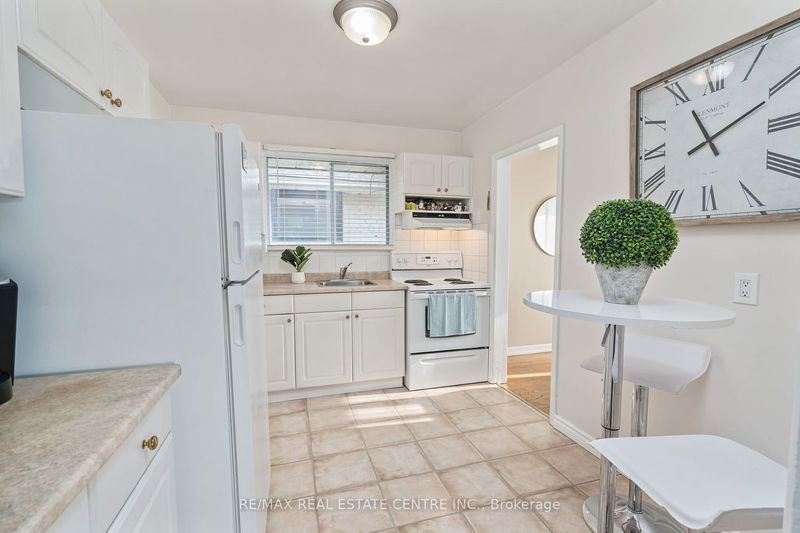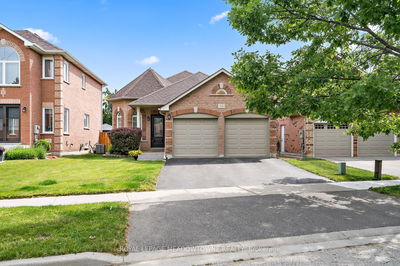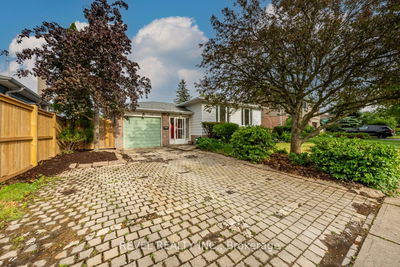Rarely offered, this solid brick bungalow is located in a mature, quiet Georgetown neighbourhood close to schools and shopping. This home showcases 3 + 1 bedrooms and 3 baths and sits on a 50' x 110' lot. Living room features hardwood flooring and large picture window that allows in plenty of natural sunlight. Living room overlooks dining room that is adjacent to the kitchen. Eat-in kitchen offers clean, crisp white cabinetry and ample counter space. Three bedrooms on the main level highlight hardwood flooring with convenient 2 piece ensuite bath off primary bedroom. Separate entrance to the perfect in-law suite on the finished lower level presenting kitchen, rec room, bedroom and 4 piece bath. Fully fenced rear yard with private covered patio area and 2 garden sheds. Centrally located and close to highway 7, schools and parks, this home is just awaiting its' new family!
부동산 특징
- 등록 날짜: Friday, June 30, 2023
- 가상 투어: View Virtual Tour for 5 Gairey Drive
- 도시: Halton Hills
- 이웃/동네: Georgetown
- 중요 교차로: Delrex To Gairey
- 전체 주소: 5 Gairey Drive, Halton Hills, L7G 1B4, Ontario, Canada
- 거실: Hardwood Floor, Picture Window, O/Looks Dining
- 주방: Eat-In Kitchen, Ceramic Floor, Window
- 주방: Laminate
- 리스팅 중개사: Re/Max Real Estate Centre Inc. - Disclaimer: The information contained in this listing has not been verified by Re/Max Real Estate Centre Inc. and should be verified by the buyer.







