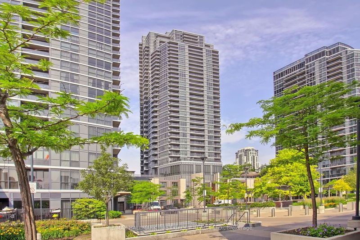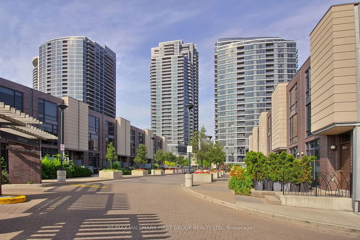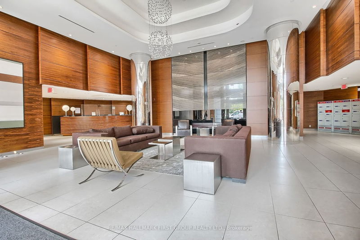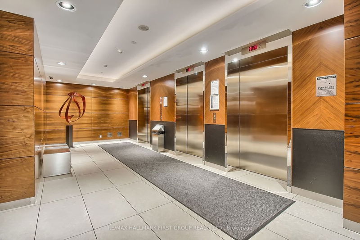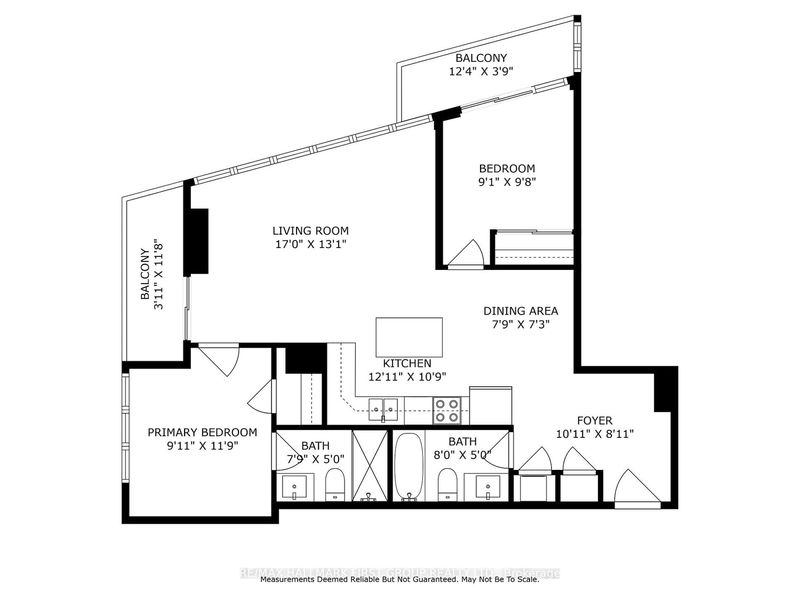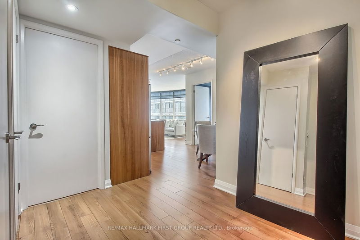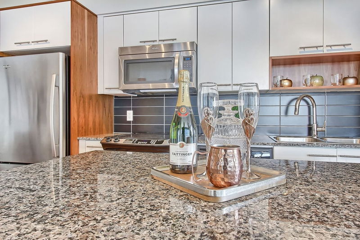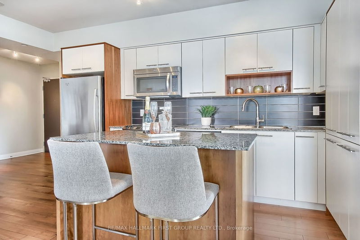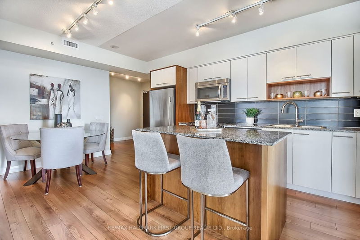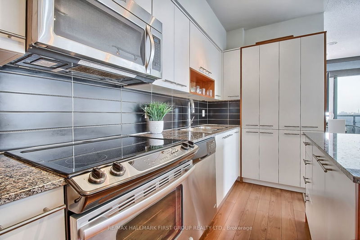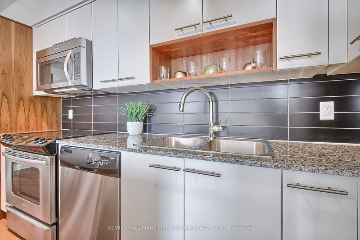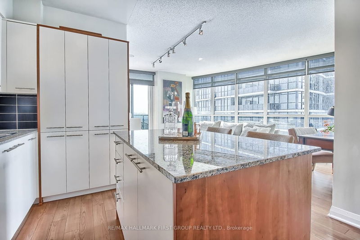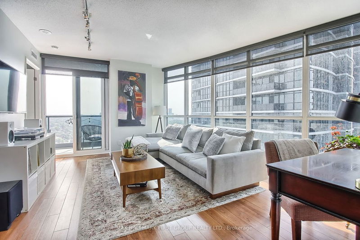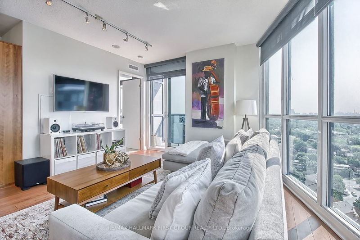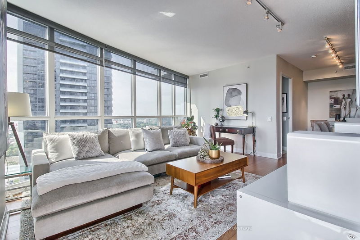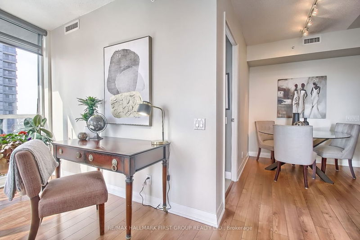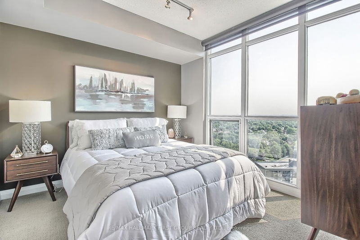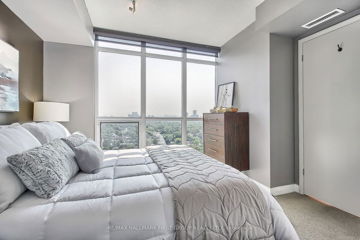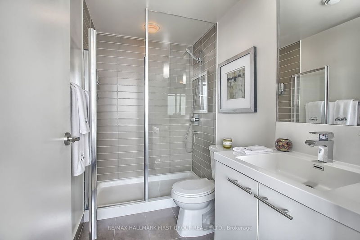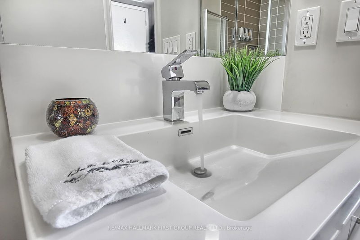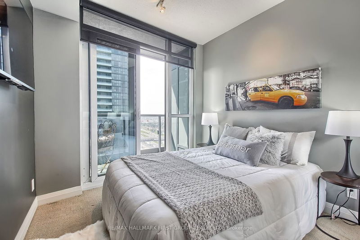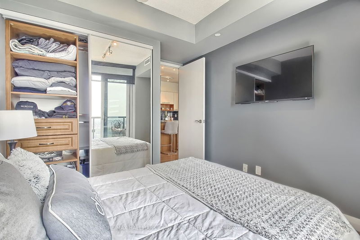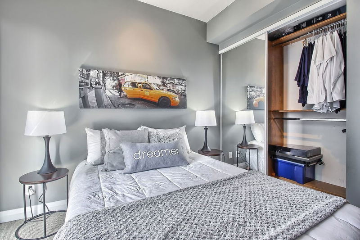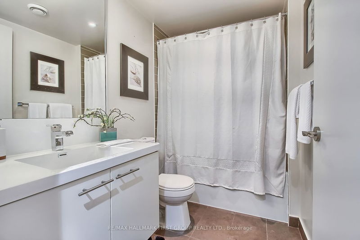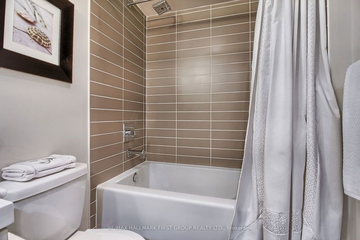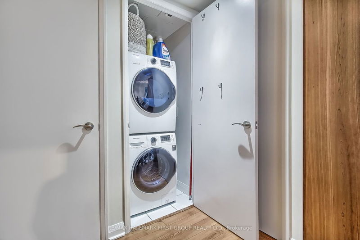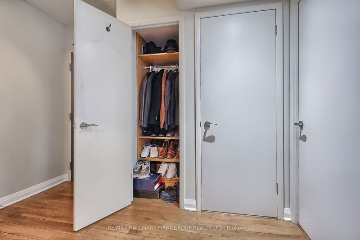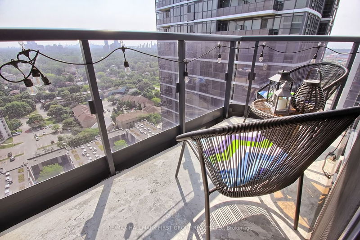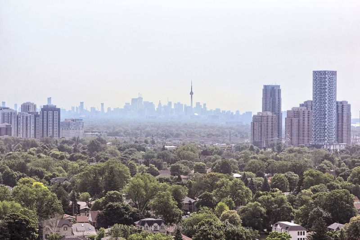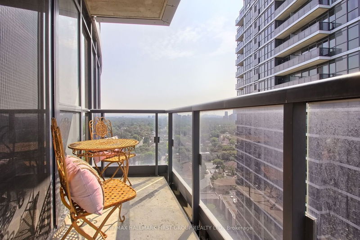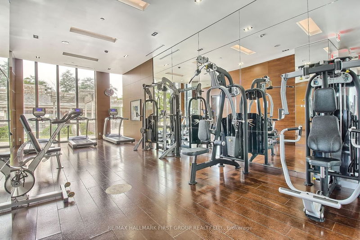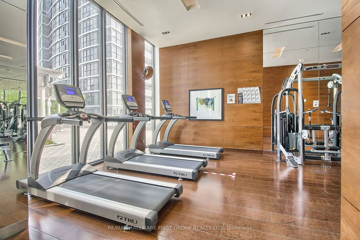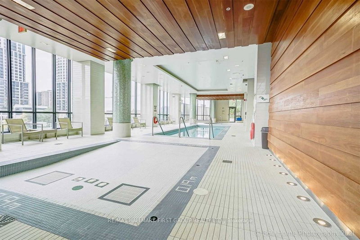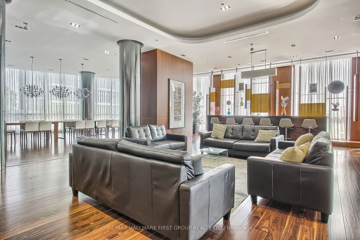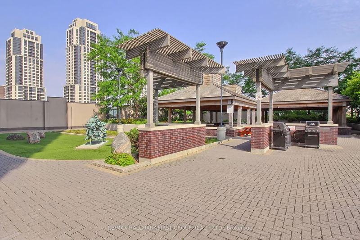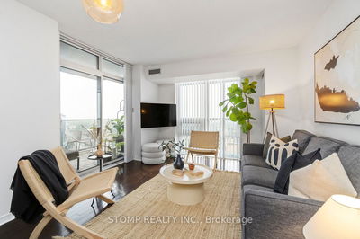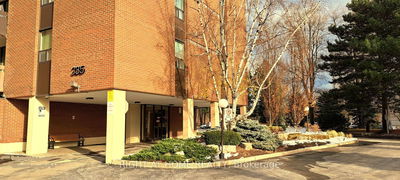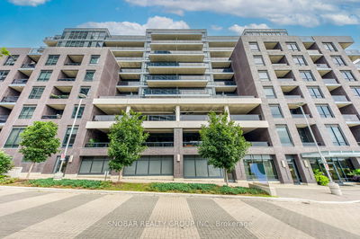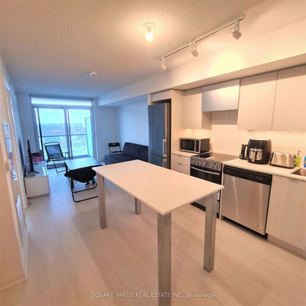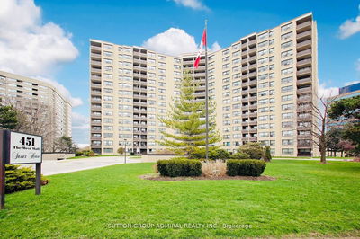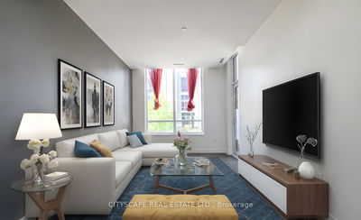Wake up to energizing morning views of the sun rising over the city & unwind in the evening gazing at magnificent sunsets.This stunning,open concept,spacious,southeast exposure corner unit is bathed in natural sunlight w/floor to ceiling windows & showcases 2 balconies & panoramic views of the city including the Toronto skyline & Lake Ontario.Entertain in the main living areas w/kitchen open to the living room & dining area.The beautifully upgraded kitchen features centre island,granite c/tops & b/I pantry for extra storage.Enjoy the privacy of the split bdrm layout w/Large primary bdrm boasting an elegant 3pc ensuite & 2nd bdrm featuring a w/o to sep balcony & close proximity to the main 4pc bathrm.Personalized upgrades include custom closet organizers in both bdrms & foyer & custom remote controlled blinds on all windows.Resort like building amenities include swimming pool,sauna,exercise room,4th floor outdoor oasis w/BBQs & gazebos,party room w/kitchen & bar & 24 hr concierge & more
부동산 특징
- 등록 날짜: Saturday, July 01, 2023
- 가상 투어: View Virtual Tour for 2104-5 Valhalla Inn Road
- 도시: Toronto
- 이웃/동네: Islington-도시 Centre West
- 전체 주소: 2104-5 Valhalla Inn Road, Toronto, M9B 1S9, Ontario, Canada
- 주방: Centre Island, Quartz Counter, Pantry
- 거실: Window Flr To Ceil, W/O To Balcony, Laminate
- 리스팅 중개사: Re/Max Hallmark First Group Realty Ltd. - Disclaimer: The information contained in this listing has not been verified by Re/Max Hallmark First Group Realty Ltd. and should be verified by the buyer.

