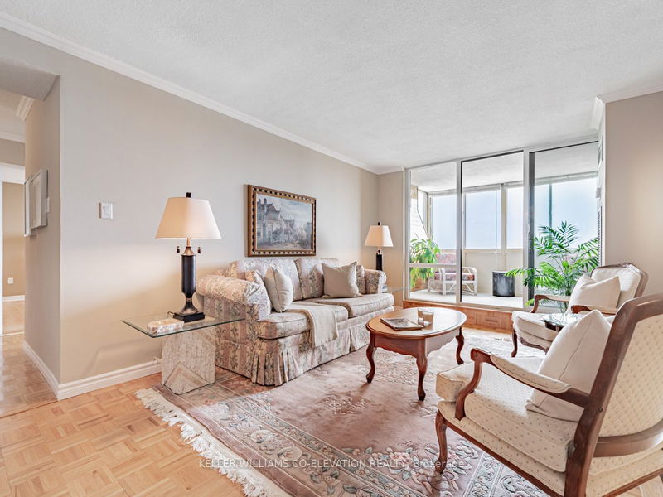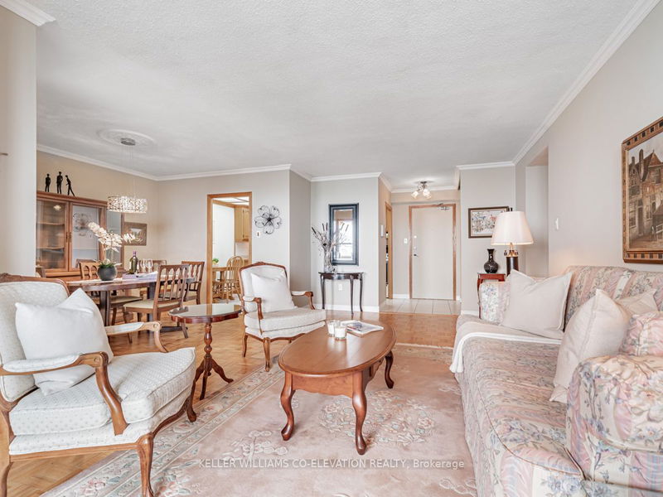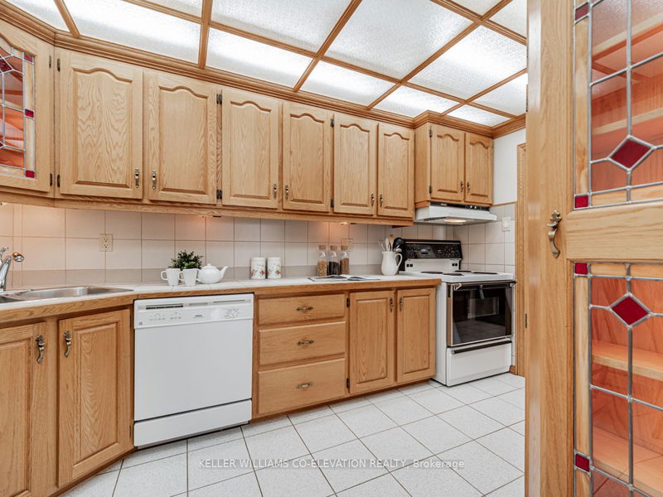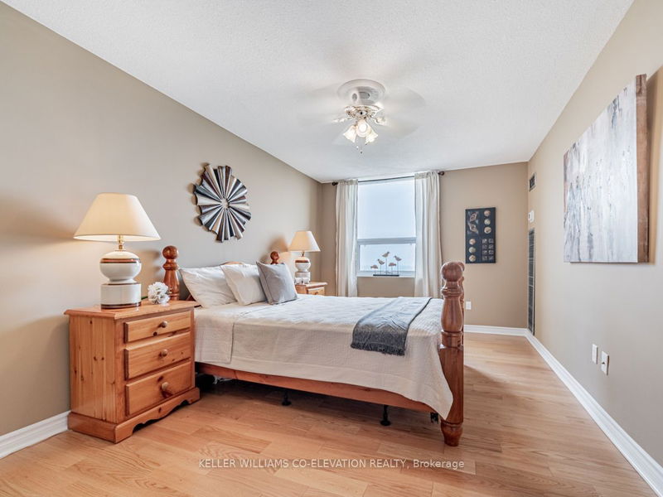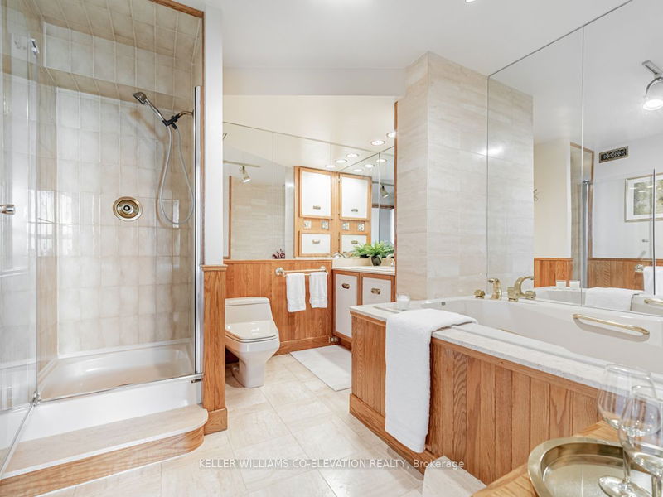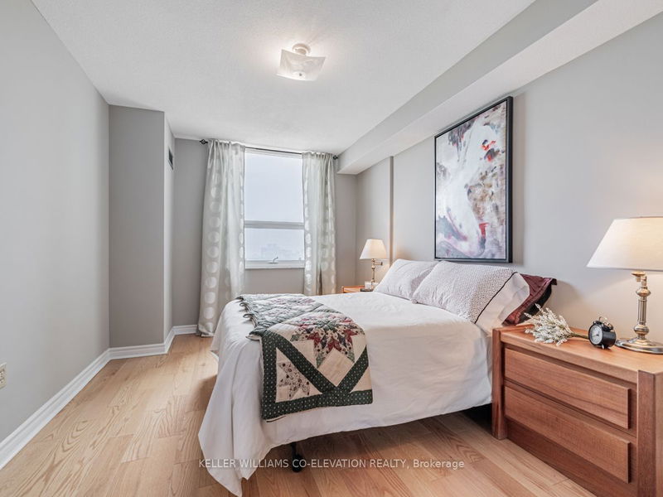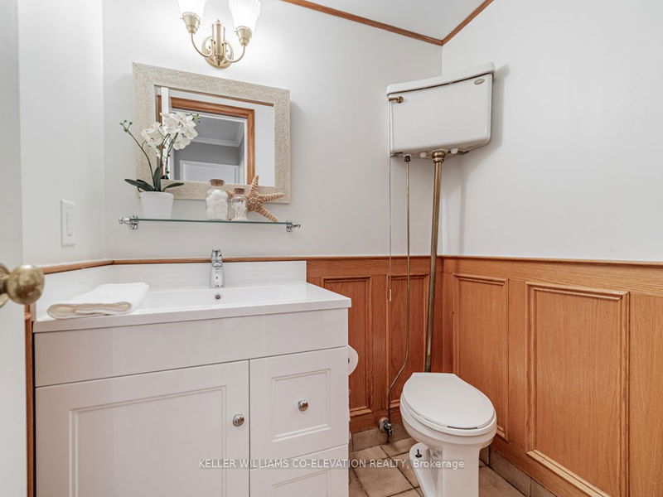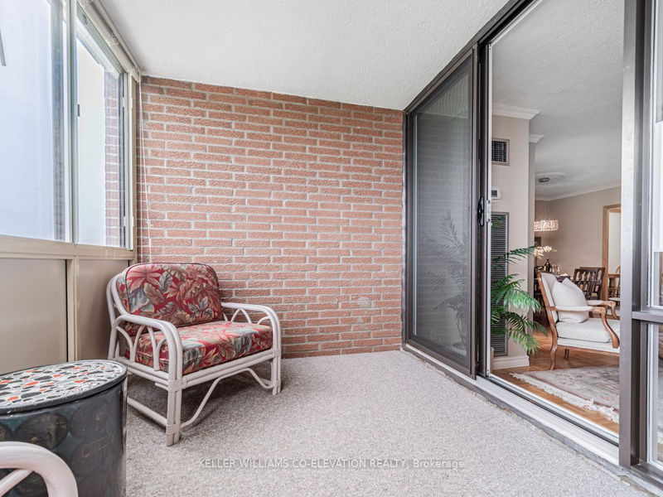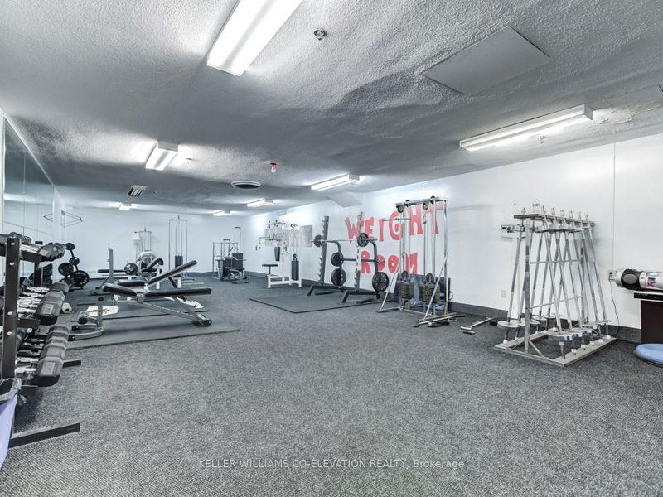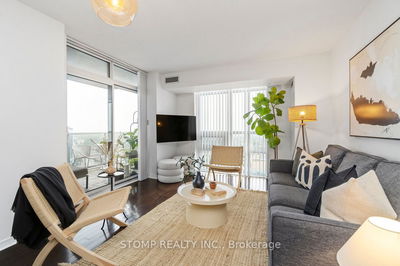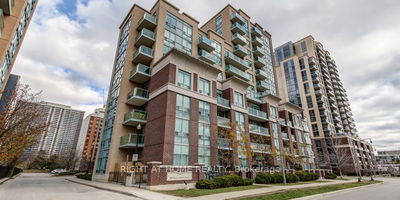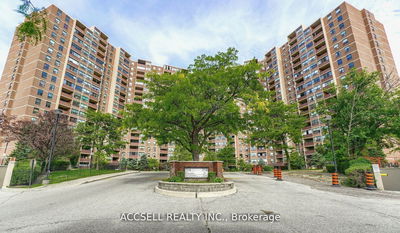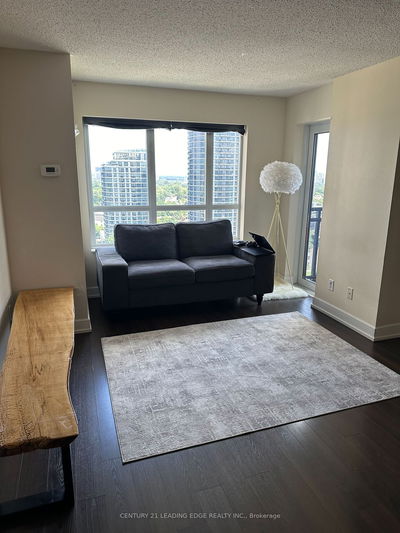** Feeling Cramped?? Come On Home To Queenscourt Condos!! ** Ultra Premium Sun-Filled 2 Bedroom + Den/2 Bathroom Floor Plan (Den Can Easily Be 3rd Bedroom) * Enormous 1,349 Interior Square Feet * Updated Family Sized Solid Oak Kitchen Featuring Loads Of Storage & Prep Space + Generous Breakfast Area * Oversized Living Room With Walk-Out To Warm & Inviting Sun Room * Elegant Formal Dining Room * Sensational Eastern City & Park Views Through Newer Windows * Freshly Painted In Neutral Colors * Beautiful Crown Moldings & Hardwood Floors Throughout * Clean As A Whistle! * Huge Primary Bedroom Retreat Featuring Lavish 5-Piece Ensuite Washroom With Glass Shower & Deluxe Whirlpool Soaker Tub * Large, Light & Bright Second Bedroom * Versatile Den * Super Convenient 2-Piece Powder Room * Ensuite Laundry Room With Storage * Lovingly Maintained & Meticulously Cared For * Just Move Right In! * This Is The One You've Been Waiting For! *
부동산 특징
- 등록 날짜: Monday, July 03, 2023
- 가상 투어: View Virtual Tour for 1814-362 The East Mall N/A
- 도시: Toronto
- 이웃/동네: Islington-도시 Centre West
- 전체 주소: 1814-362 The East Mall N/A, Toronto, M9B 6C4, Ontario, Canada
- 거실: Hardwood Floor, Crown Moulding, W/O To Sunroom
- 주방: Ceramic Floor, Pantry, Updated
- 리스팅 중개사: Keller Williams Co-Elevation Realty - Disclaimer: The information contained in this listing has not been verified by Keller Williams Co-Elevation Realty and should be verified by the buyer.





