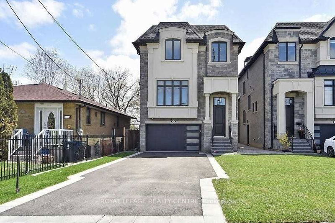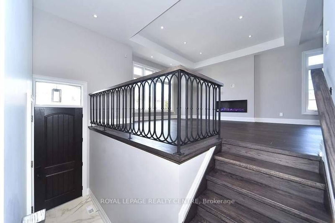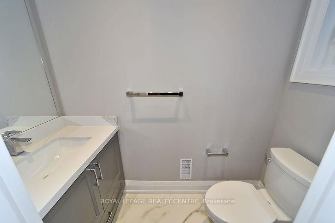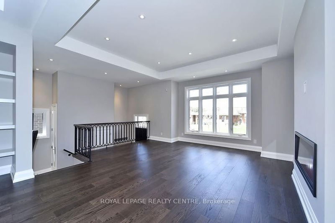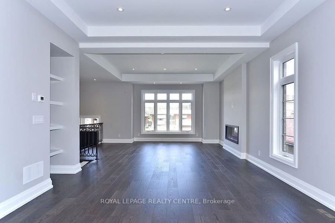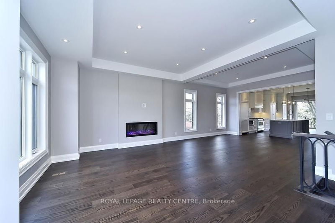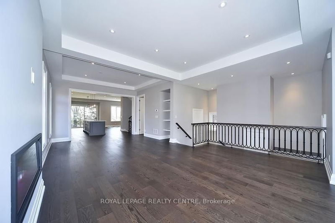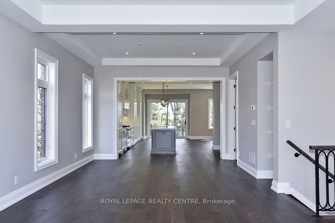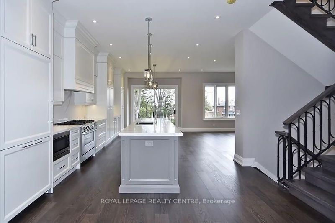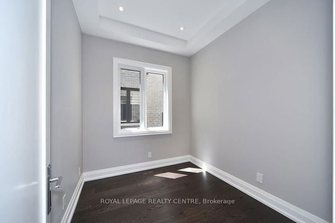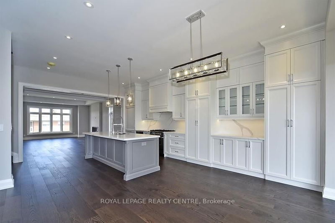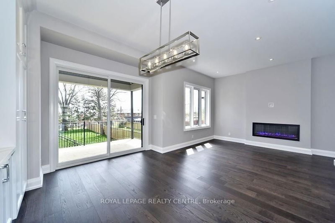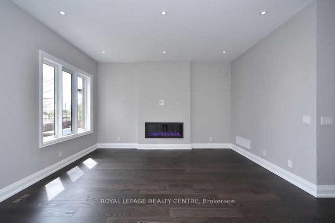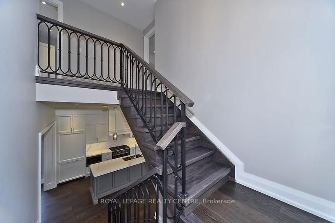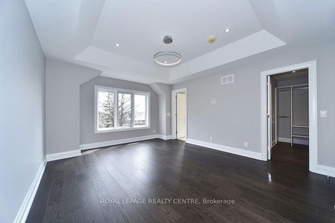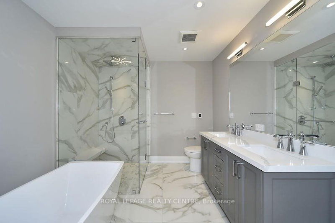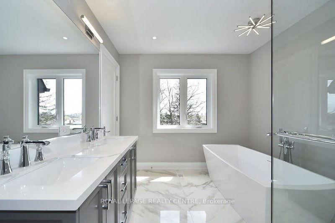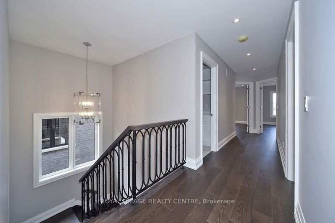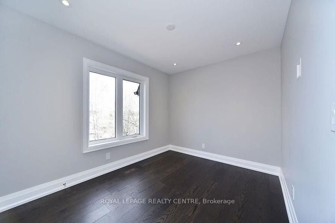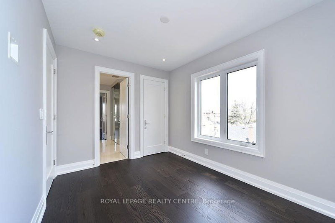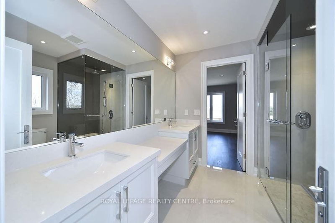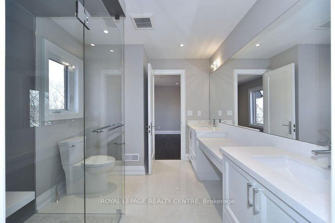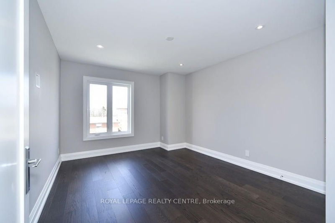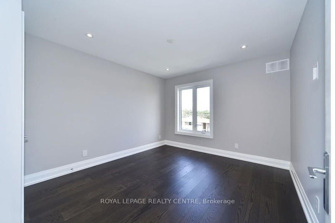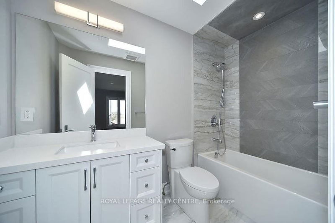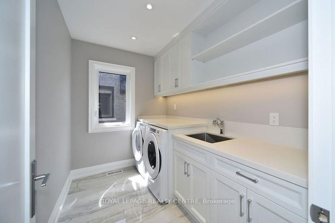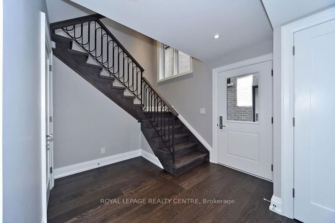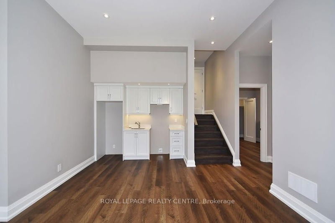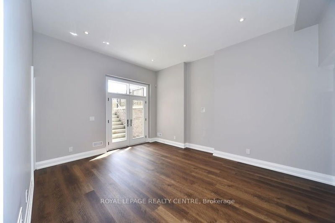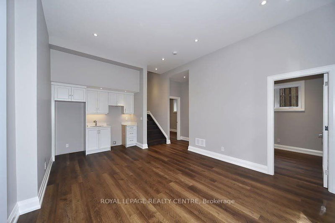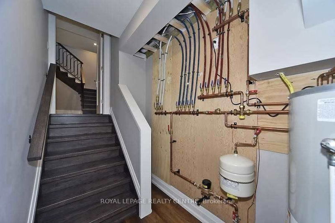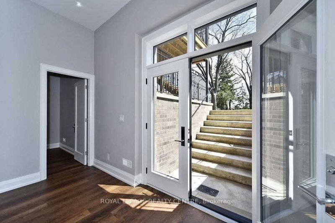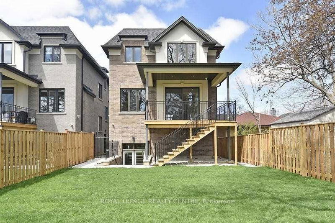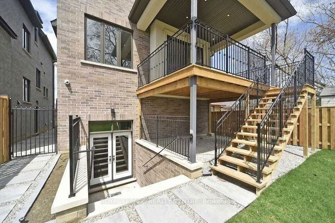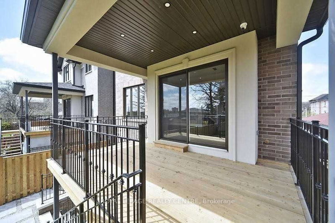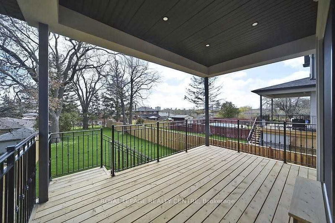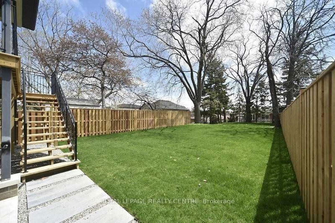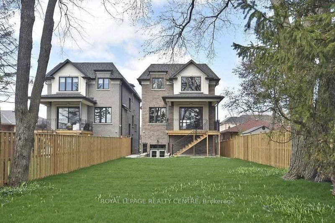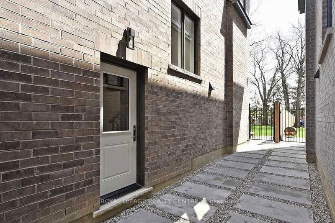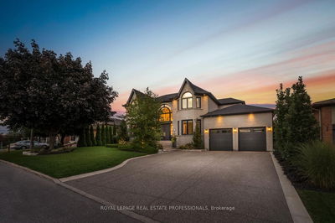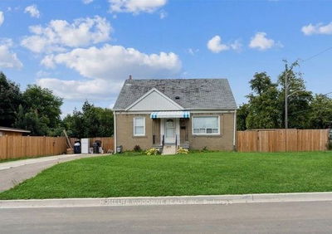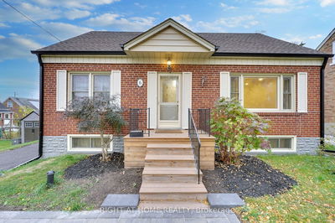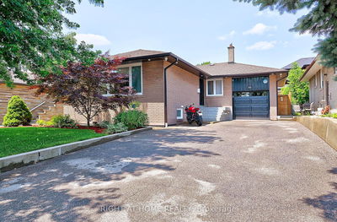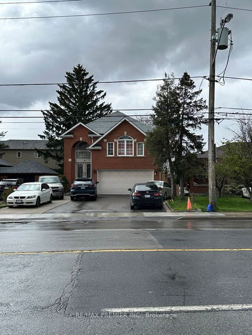Luxurious Never Lived In Residence! A Masterful Blend Of Elegance And Contemporary Design! Offering Luxury, Comfort, And Style! Magnificent, Masterfully Crafted Top To Bottom, Set On A Deep Lot (33' X 205') With A Private Deep Backyard. Apprx 3,500 Sq Ft Of Refined Finished Living Space! Walk-Up Separate Entrance To Finished, Smooth High Ceiling Lower Level. Main Floor With 10' High Smooth Ceilings, Home Office, Expansive Living And Dining Rooms, Warm And Inviting Family Room! Indulge In Culinary Delights In The Gourmet Dream Kitchen With Oversize Centre Island, Upscale Appliances, Quartz Counter Tops, Back Splash, Under Mount Cabinet Lighting, Soft Closing Cabinet Doors, Family Sized Eat-In Area And Walk-Out To Covered Deck. Wood Staircase From Lower To The Upper Level 4 Bedrooms! Primary Bedroom Retreat With 5 Piece Ensuite, In-Floor Heat, His & Her Sink, Quartz C/Tops, Stand Alone Tub And Glass Enclosed Large Shower With Bench, Rain & Handheld Shower Heads. Tarion Warranty!
부동산 특징
- 등록 날짜: Tuesday, July 04, 2023
- 가상 투어: View Virtual Tour for 95 Falstaff Avenue
- 도시: Toronto
- 이웃/동네: Rustic
- 중요 교차로: Keele & Falstaff
- 전체 주소: 95 Falstaff Avenue, Toronto, M6L 2E2, Ontario, Canada
- 거실: Hardwood Floor, Fireplace, Combined W/Dining
- 주방: Quartz Counter, Stainless Steel Appl, W/O To Deck
- 가족실: Fireplace, Hardwood Floor, Pot Lights
- 리스팅 중개사: Royal Lepage Realty Centre - Disclaimer: The information contained in this listing has not been verified by Royal Lepage Realty Centre and should be verified by the buyer.

