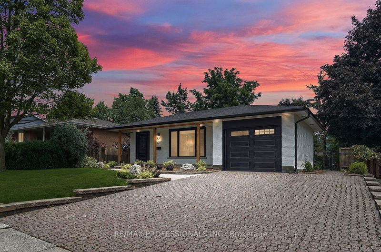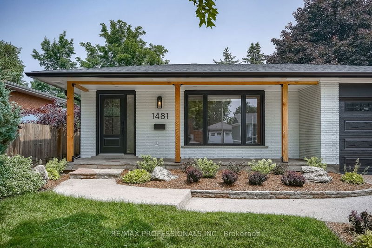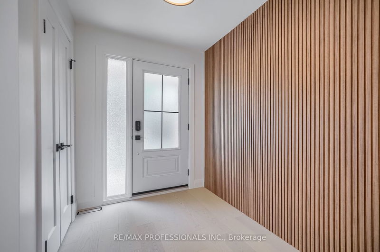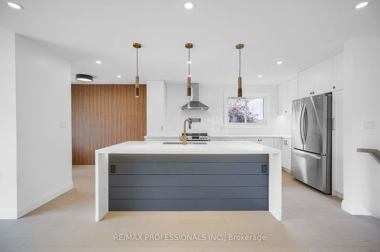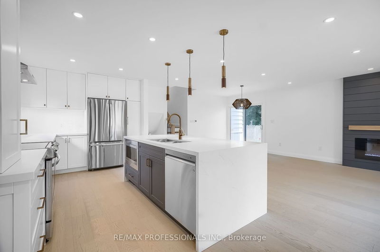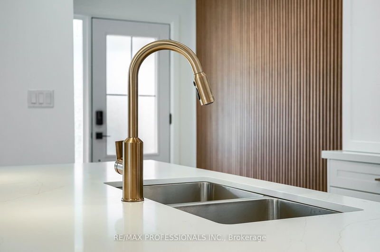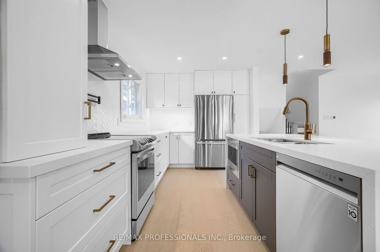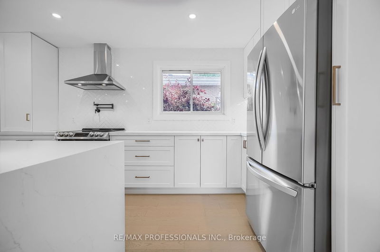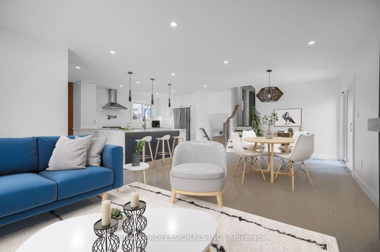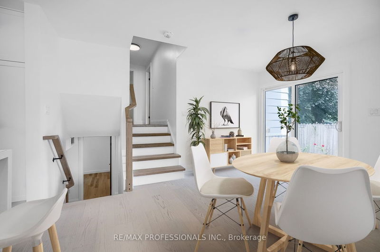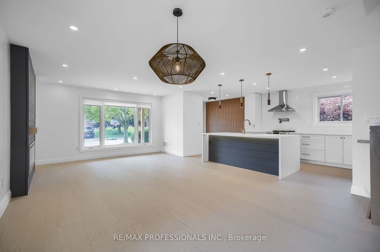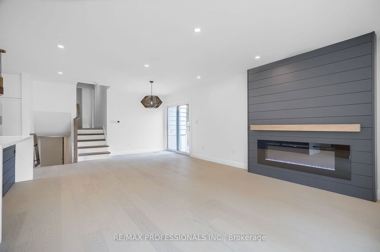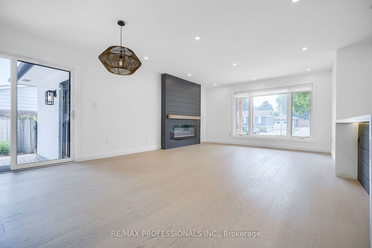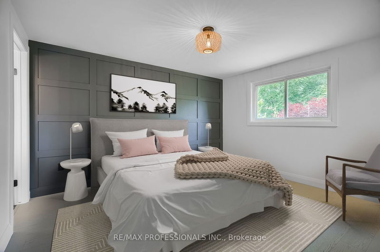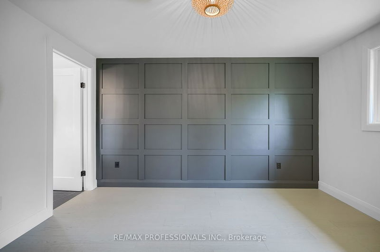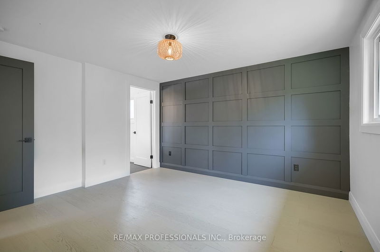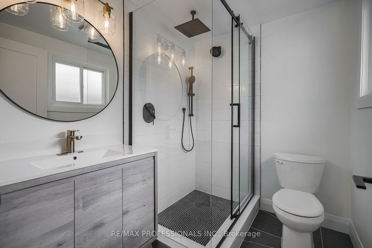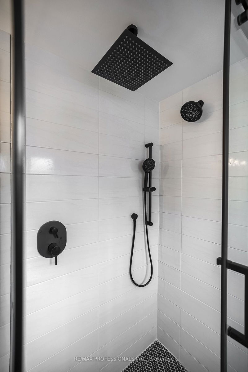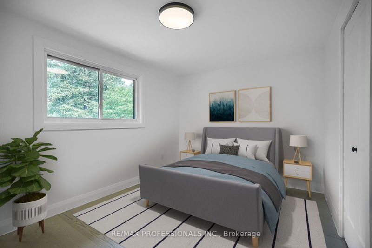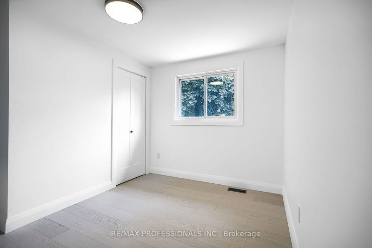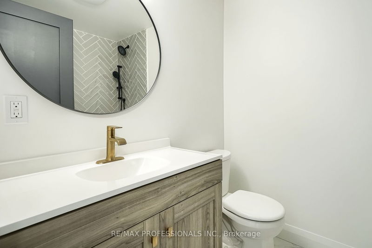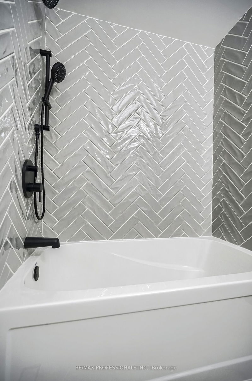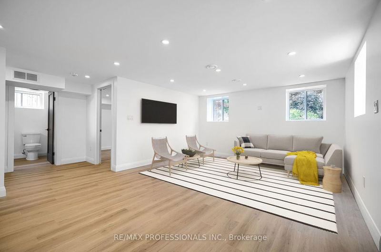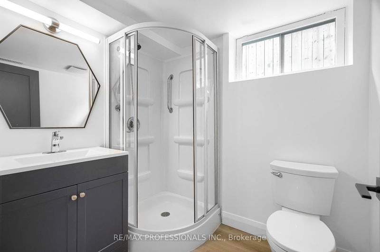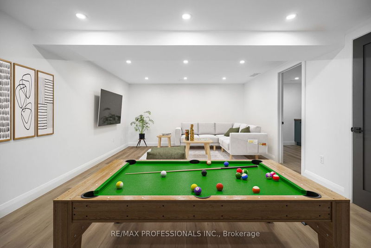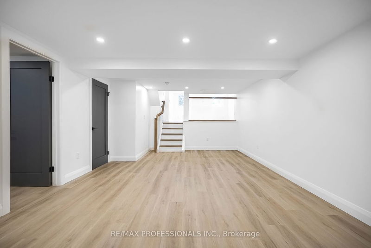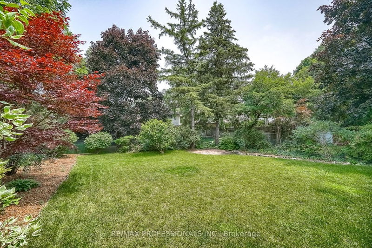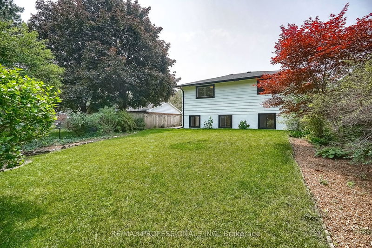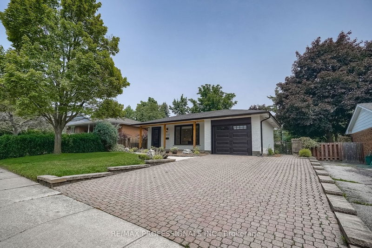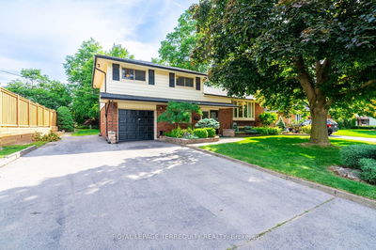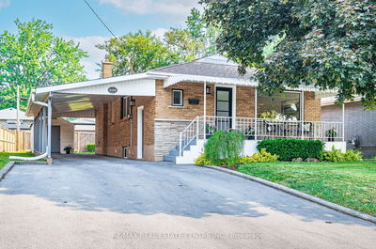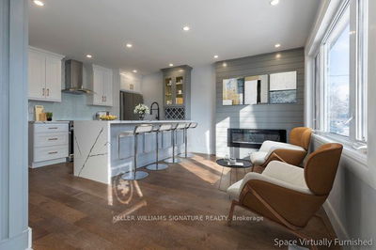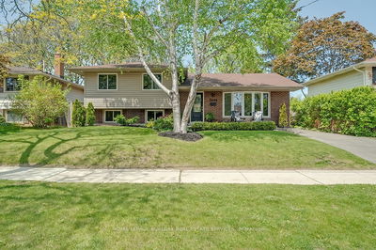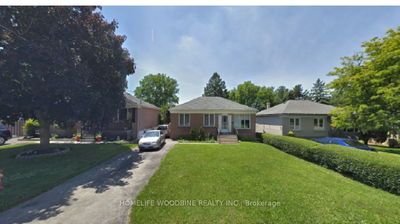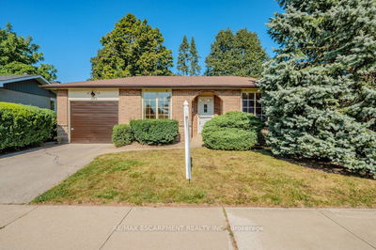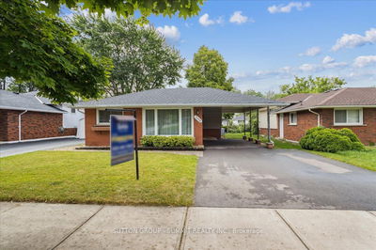Remarkable Chic Interior Design Meets Impressive Workmanship. This Custom Modern Farmhouse Top To Bottom Renovation Of A Brick Back Split Has Created Four Levels Of Show Stopping Space. Cook Up Your Favorite Meal In The Gourmet Kitchen, Shake Up A Martini, And Entertain Your Family And Friends In This Inviting Home. Features A Lavish Primary Suite With Walk In Closet and Full Ensuite, Bathrooms Straight From A Design Magazine, Waterfall Quartz Counters, Wide Plank Engineered Floors And Too Many Features To List. The Pool Sized 50x119 Ft Very Private Backyard Is Perfect For Relaxing, Entertaining and Firing Up The Grill. This Burlington - Mountainside Family Home Is A Must See. See It. Love It. Buy It.
부동산 특징
- 등록 날짜: Wednesday, July 05, 2023
- 가상 투어: View Virtual Tour for 1481 Jefferson Road
- 도시: Burlington
- 이웃/동네: Mountainside
- 중요 교차로: Meadowbrook & Jefferson Rd.
- 전체 주소: 1481 Jefferson Road, Burlington, L7P 2C7, Ontario, Canada
- 거실: Electric Fireplace, Open Concept, Hardwood Floor
- 주방: Quartz Counter, Centre Island, Stainless Steel Appl
- 가족실: Walk-Out, Sunken Room, Open Concept
- 리스팅 중개사: Re/Max Professionals Inc. - Disclaimer: The information contained in this listing has not been verified by Re/Max Professionals Inc. and should be verified by the buyer.

