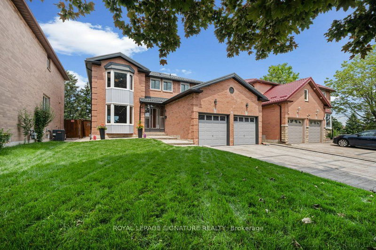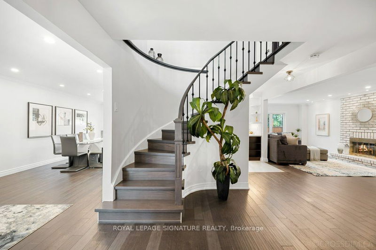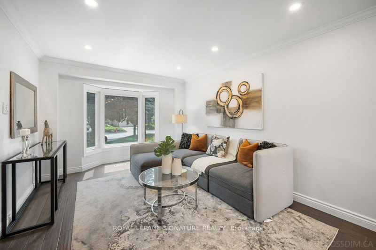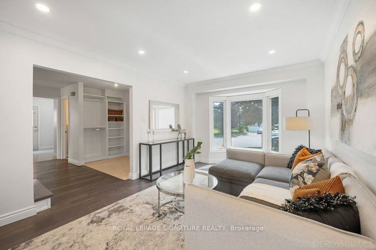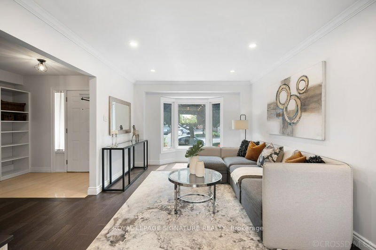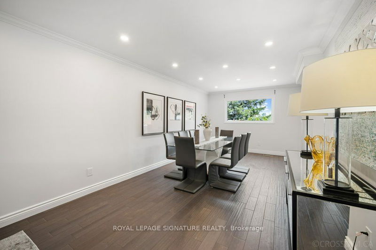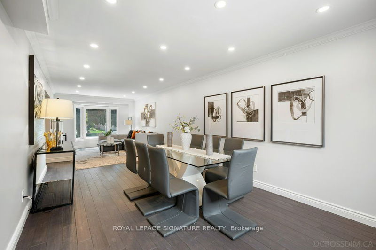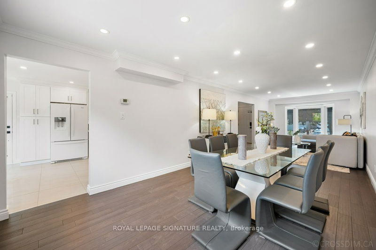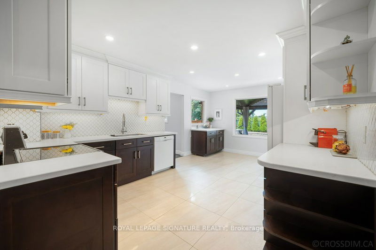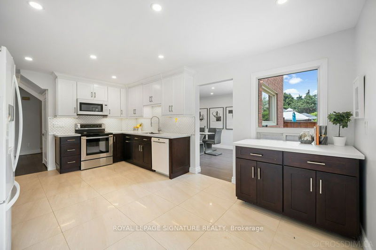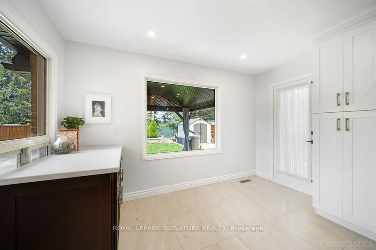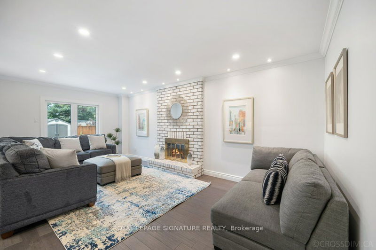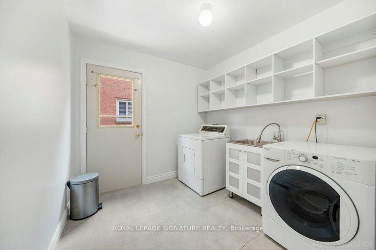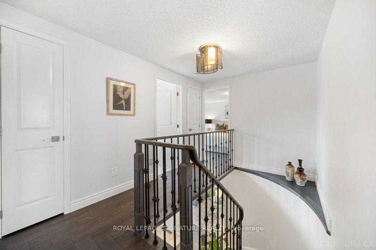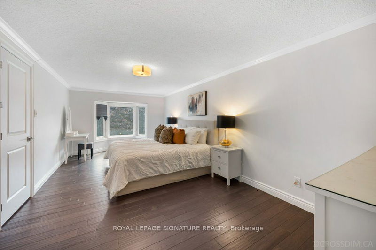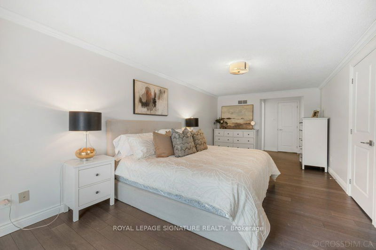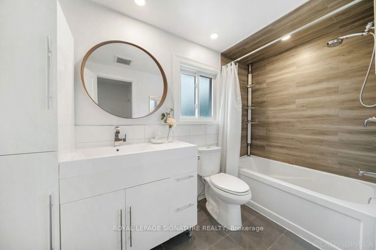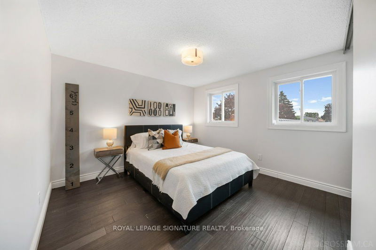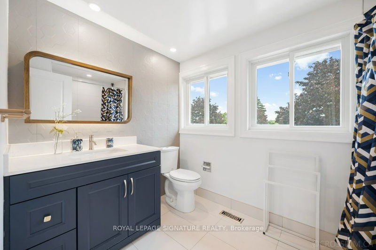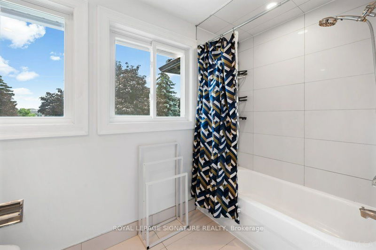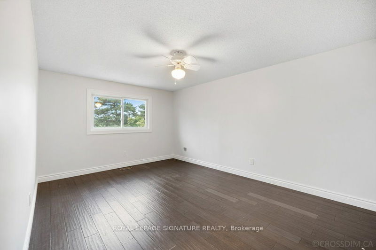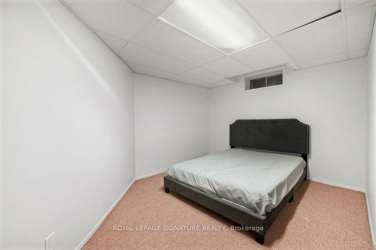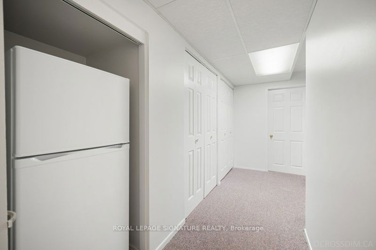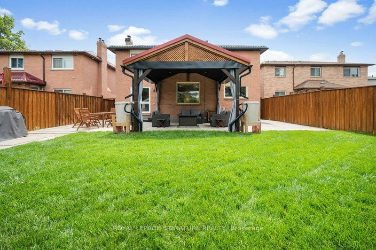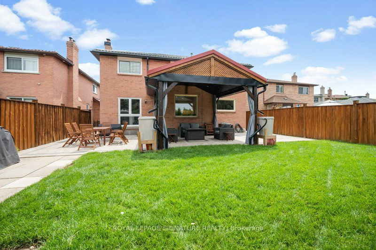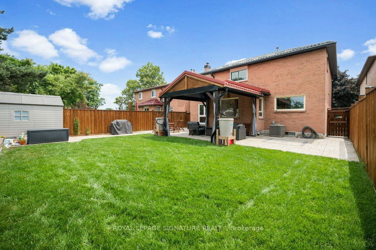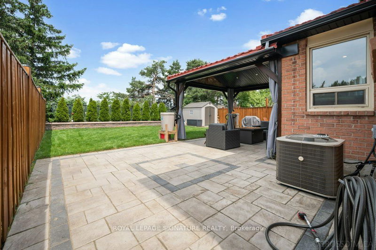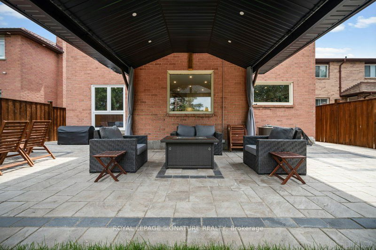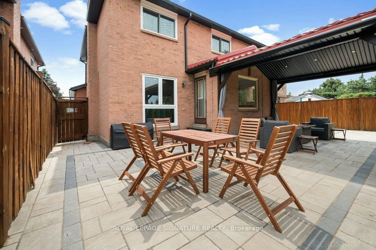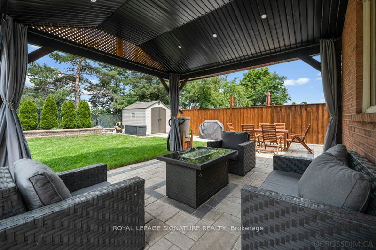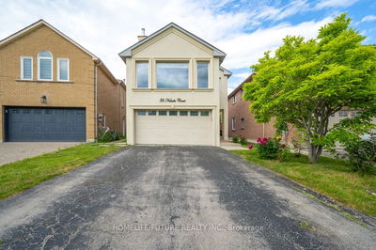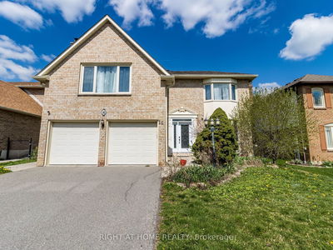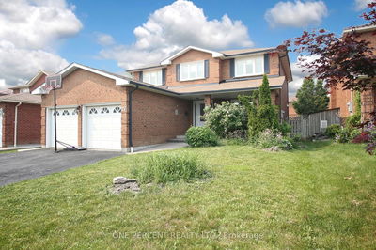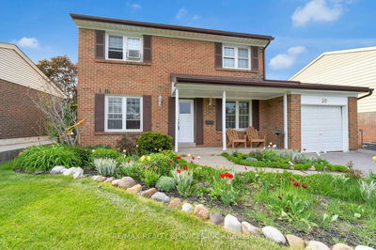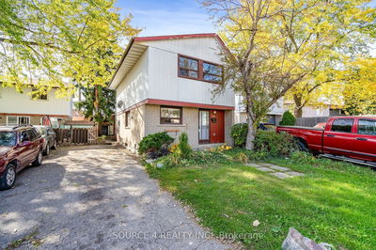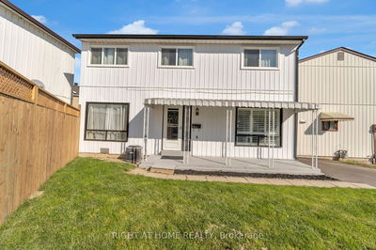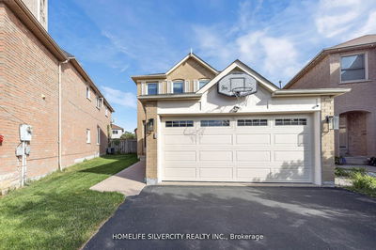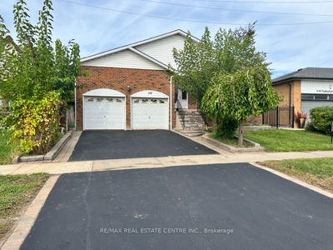*** Welcome To The Beautifully Renovated & Bright 12 Leatherhead Crt * Located On A Child-Safe Court In the Desirable Westgate/L-Section Neighbourhood $$$ Over 2300 Sqft Of Above Grad Space (As Per Mpac)+ Finished Basement* Freshly Painted Throughout* Fully Renovated Main & 2nd Floor (2018) With Hardwood Floors, Walkout Eat-In Kitchen Featuring Mobile Island, Wooden Cabinetry With Soft Close & Built-In Light Fixtures, Granite Counters, Overlooking The Airy Family Room With Featured Fireplace* Smooth Ceiling On Main Floor* Pot Lights* Main Floor Laundry Room* Inground Sprinkler, Front & back* Resort Like Backyard With Wrap Around Interlocking (2019-20)* Pergola With Potlights* Metal Roof & Soffits (2021)* Huge Finished Basement Packed With Possibilities* Double Car Garage With Private Driveway, Accommodating For Another 4 Cars* Walking Distance To Russel D.Barber Elementary & North Park Secondary* Everything Is Taken Care Of! Just Turn The Key & Enjoy Your New Home. Not To Be Missed!!!
부동산 특징
- 등록 날짜: Friday, July 07, 2023
- 가상 투어: View Virtual Tour for 12 Leatherhead Court
- 도시: Brampton
- 이웃/동네: Westgate
- 중요 교차로: 410/ Williams Pkwy
- 전체 주소: 12 Leatherhead Court, Brampton, L6S 5E8, Ontario, Canada
- 거실: Hardwood Floor, Combined W/Dining, Bay Window
- 가족실: Hardwood Floor, Fireplace, Large Window
- 주방: Ceramic Floor, Breakfast Area, W/O To Patio
- 리스팅 중개사: Royal Lepage Signature Realty - Disclaimer: The information contained in this listing has not been verified by Royal Lepage Signature Realty and should be verified by the buyer.


