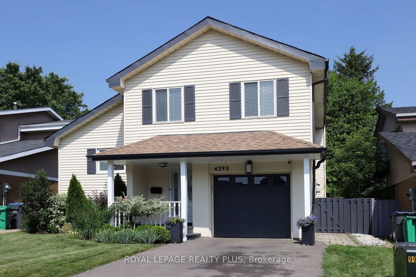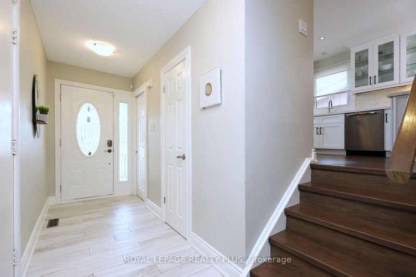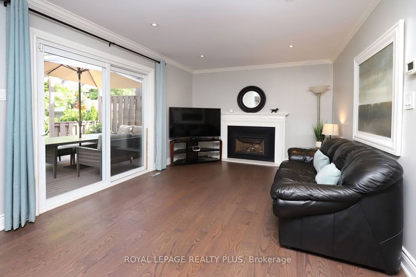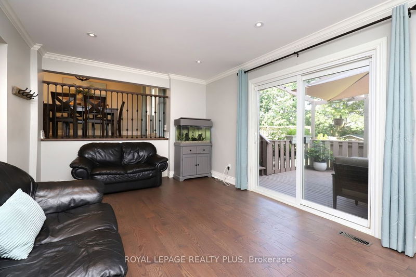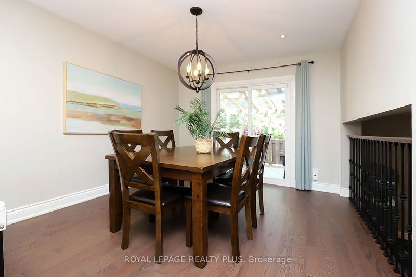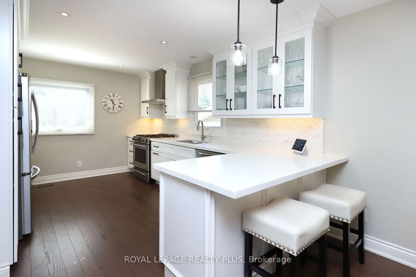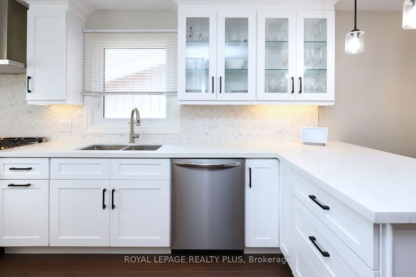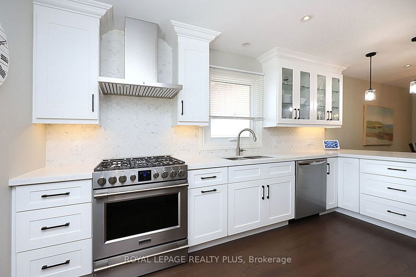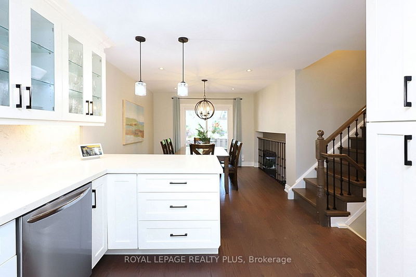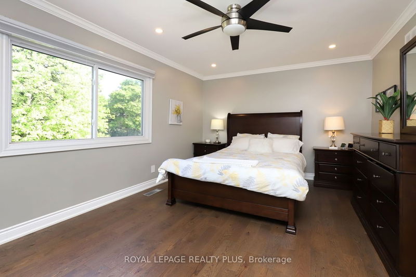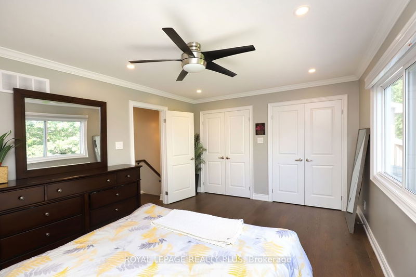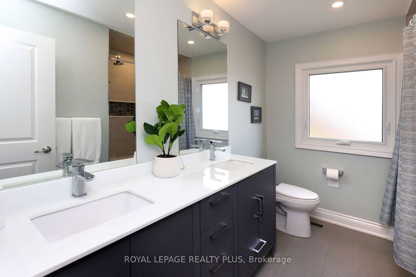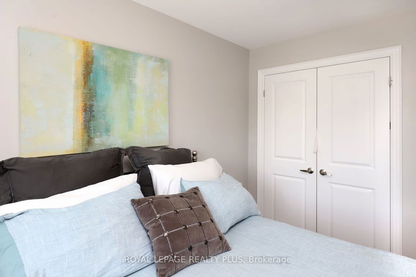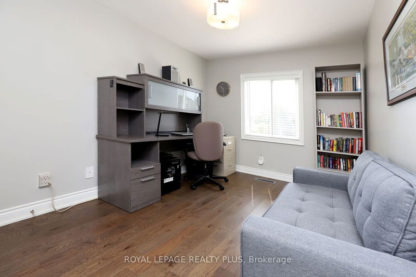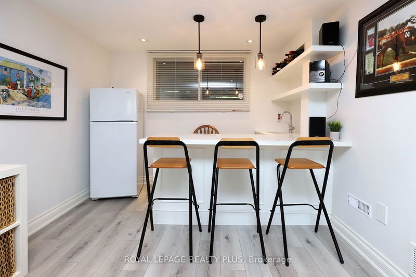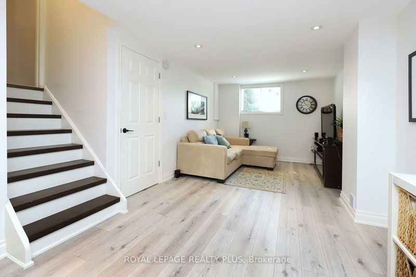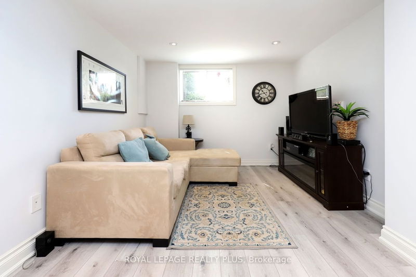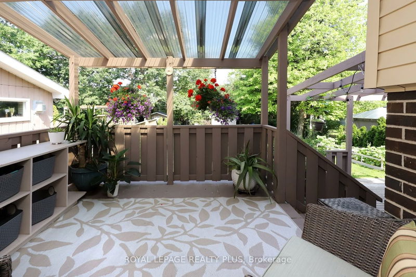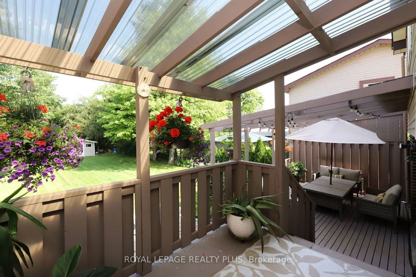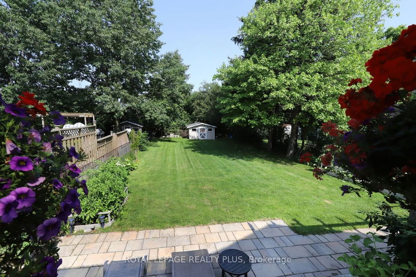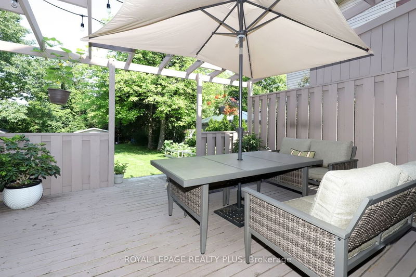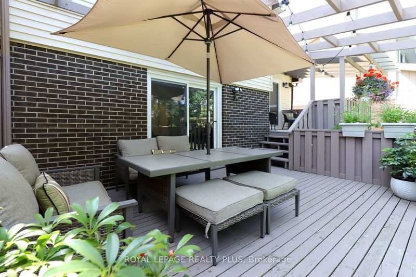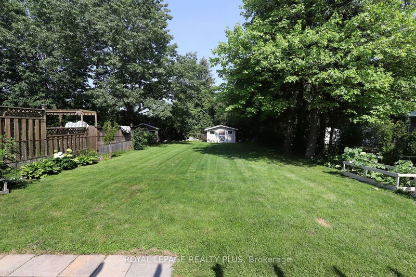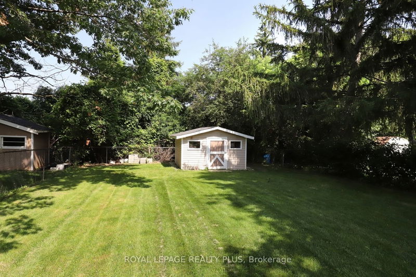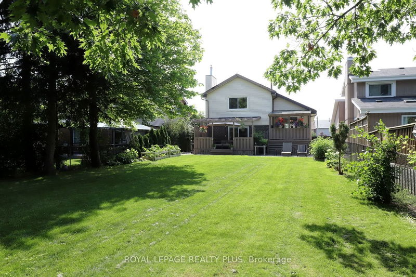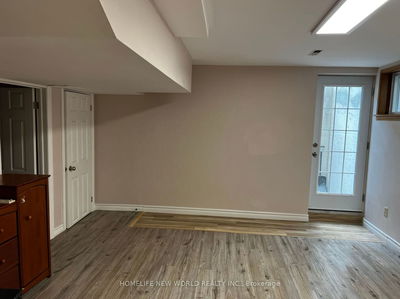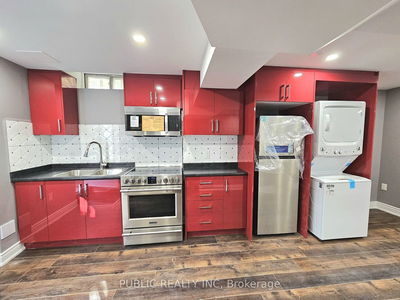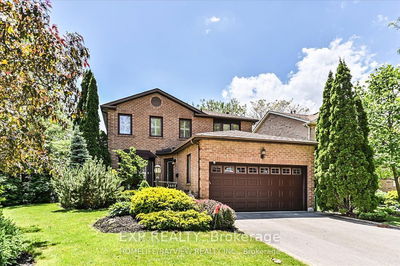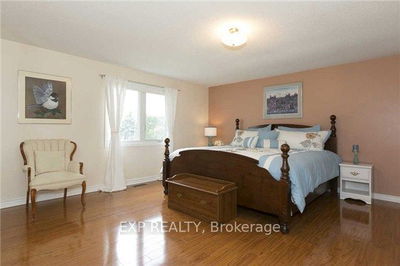Backyard Paradise where Dreams Come True! Luxuriously Renovated 4-Level Sidesplit ready to delight you & your family. Fabulous & Spacious Floor Plan w/Walk-Out from Family Rm w/glowing Gas Fireplace. Reno'd Kitchen('21) offers Meticulous attention to Custom Details w/Tall Upper Cabinets-4 w/Glass Fronts, Granite Counter, Specialty Cabinetry Features, Breakfast Bar w/room for Stools & Breakfast Area overlooking Family Rm plus Walk-Out to Deck. 2 Reno'd Baths; Reno'd Recrecreation Rm('21) boasts 2 Oversized Above Ground Windows, Wet Bar w/2 Pendant Lights, Granite Counter, b/i Shelves, Pot Lights plus full-size Fridge. Features Include: Hardwood Floors; Crown Molding; Pot Lights; Closet Organizers; Radiant Heated Floor in Main 5 pc Bath. Enjoy Family Friendly Court Location w/Backyard view of lush Green Trails (Gate Access from Backyard to Greenspace). So much to enjoy & treasure. Don't hesitate, view today before this home is gone!
부동산 특징
- 등록 날짜: Friday, July 07, 2023
- 도시: Mississauga
- 이웃/동네: Erin Mills
- 중요 교차로: Glen Erin / Folkway
- 전체 주소: 4293 Thom Gdns, Mississauga, L5L 2B4, Ontario, Canada
- 가족실: Gas Fireplace, Pot Lights, Hardwood Floor
- 주방: Breakfast Bar, Pot Lights, Hardwood Floor
- 리스팅 중개사: Royal Lepage Realty Plus - Disclaimer: The information contained in this listing has not been verified by Royal Lepage Realty Plus and should be verified by the buyer.

