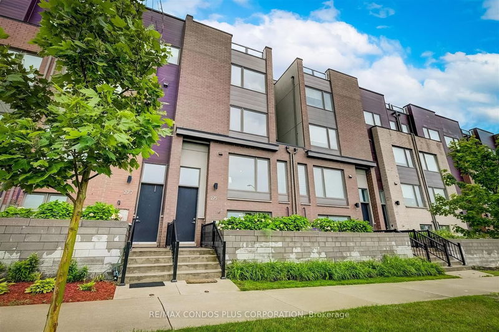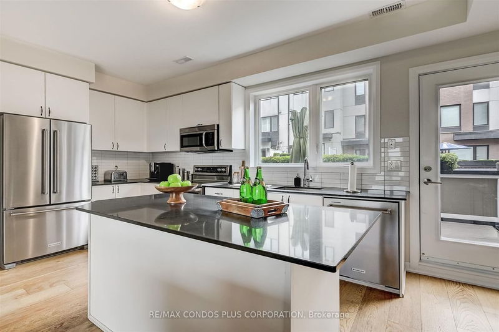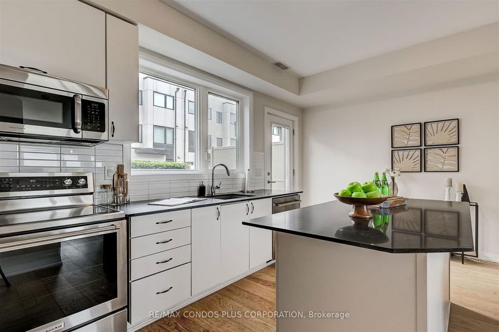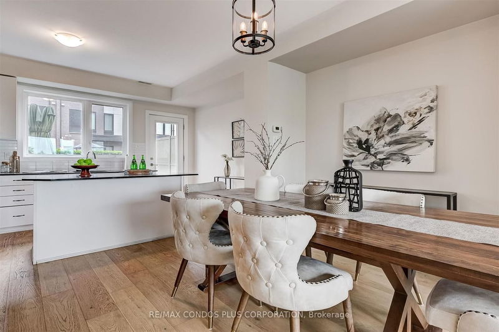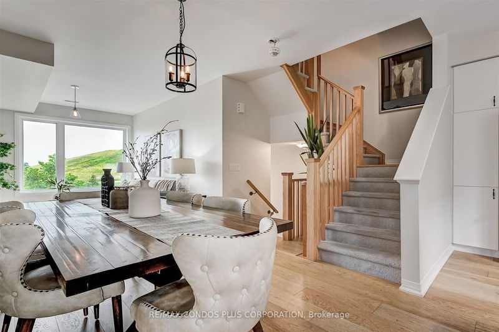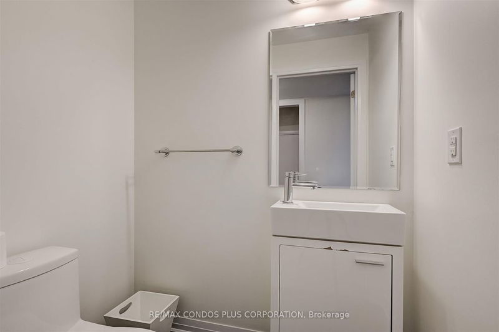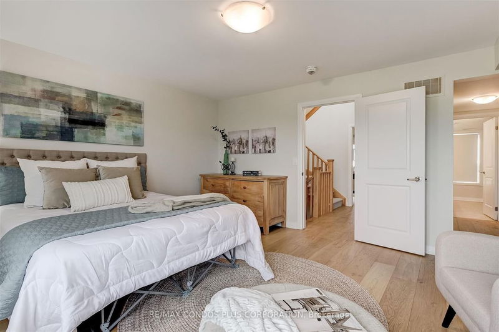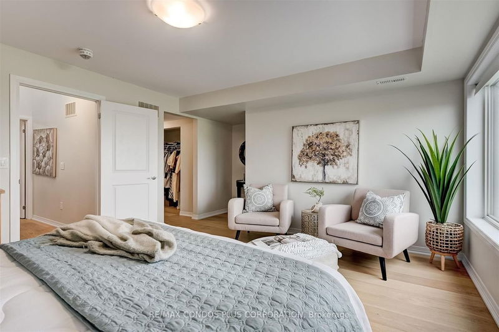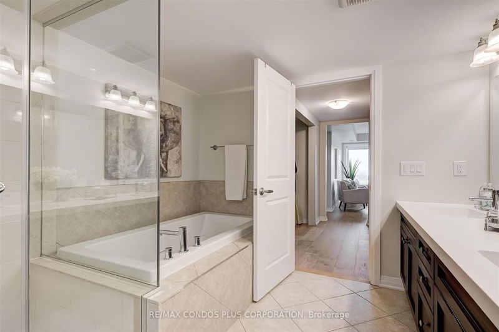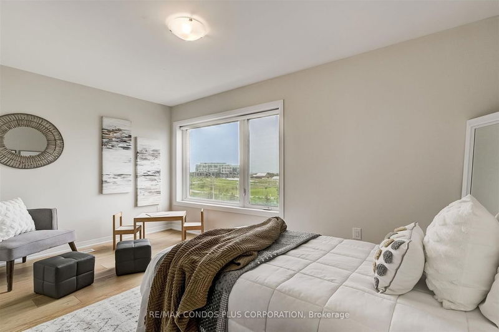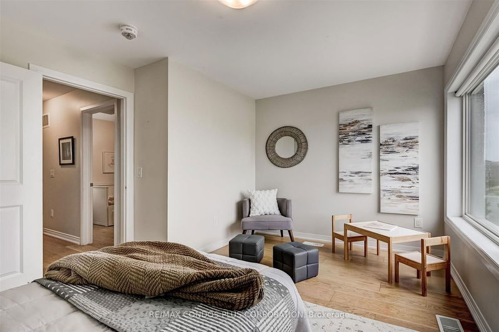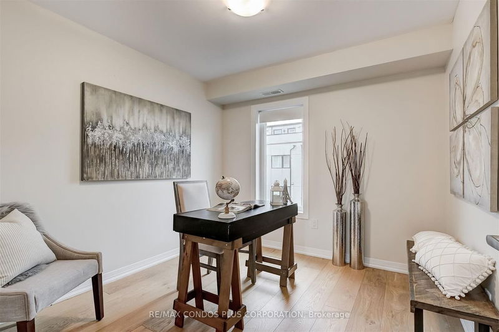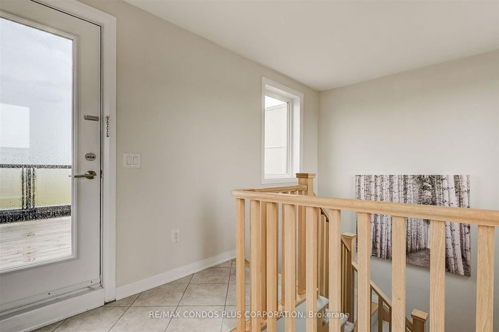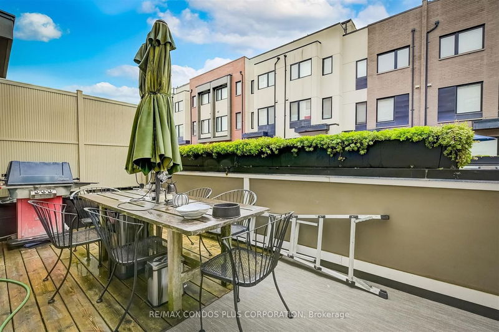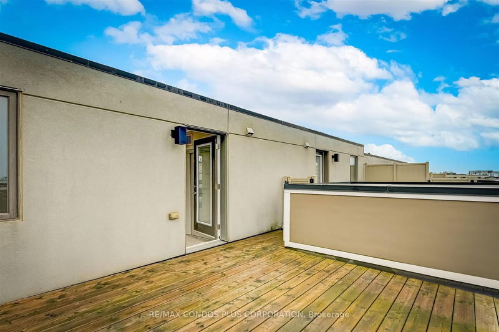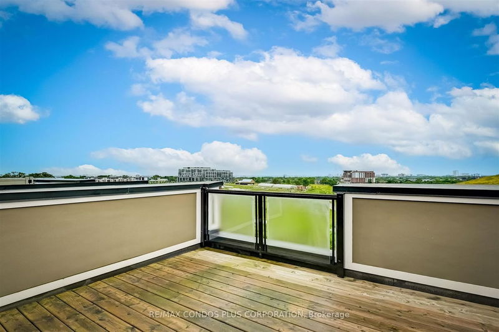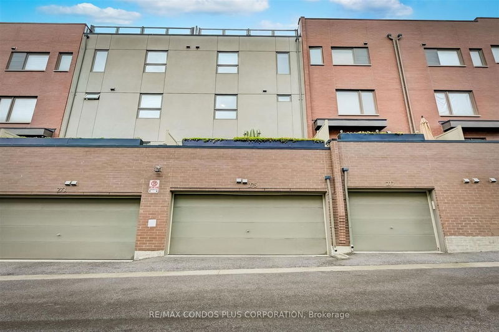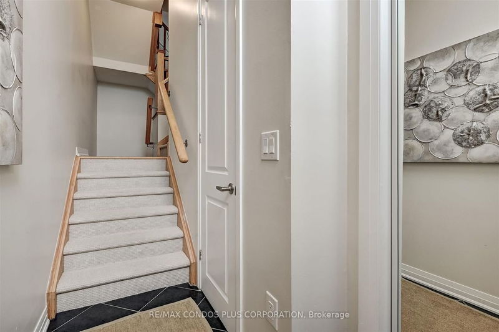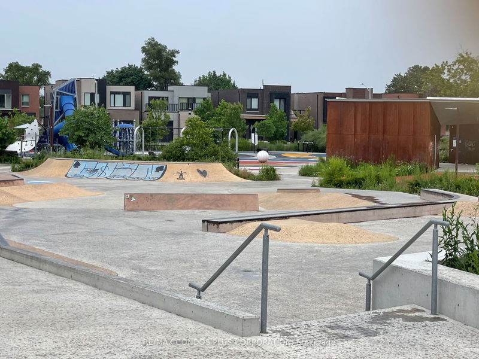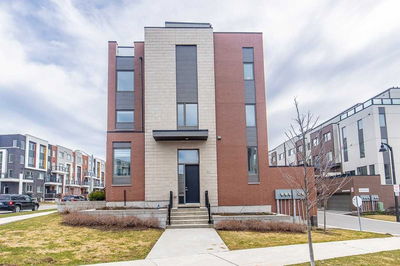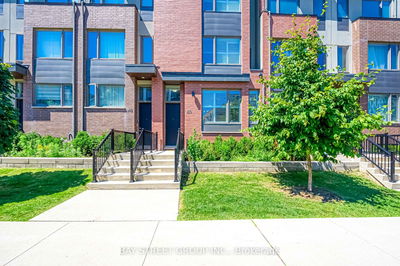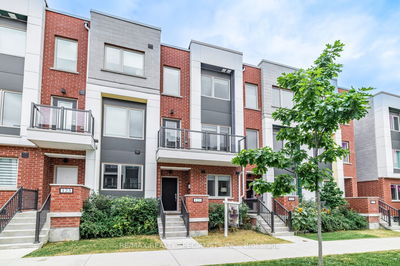Modern Living With An Open And Clear View! This 4 +Den Townhome Has Everything That You Need With Large Bright Windows, 3 Dedicated Balconies, Engineered Hardwood Throughout, Very Spacious Floor Plans For Both The Basement And Main Floor Level Which Includes An Additional 2 Piece Washroom And A Open Floor Layout To Maximize The Living And Dining Experience. Enjoy All That This Sought After Location Has To Offer, Kids Friendly, Downsview Park, Trails, Pet Friendly Parks, Organic Farms, Running Paths, And Much More. Buses to Downsview Station And Wilson, Spacious 2 Car Garage, Also Street Parking Permit Available ($250 a year)
부동산 특징
- 등록 날짜: Friday, July 07, 2023
- 가상 투어: View Virtual Tour for 275 Downsview Park Boulevard
- 도시: Toronto
- 이웃/동네: Downsview-Roding-CFB
- 전체 주소: 275 Downsview Park Boulevard, Toronto, M3K 2C5, Ontario, Canada
- 가족실: Hardwood Floor, Above Grade Window
- 주방: Stainless Steel Appl, Quartz Counter, Above Grade Window
- 리스팅 중개사: Re/Max Condos Plus Corporation - Disclaimer: The information contained in this listing has not been verified by Re/Max Condos Plus Corporation and should be verified by the buyer.

