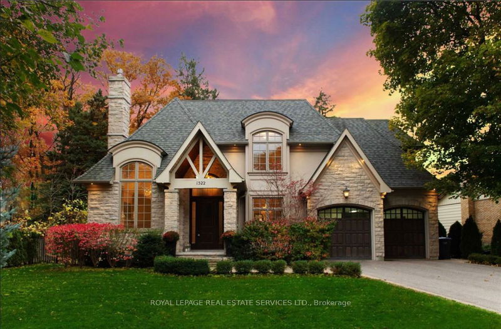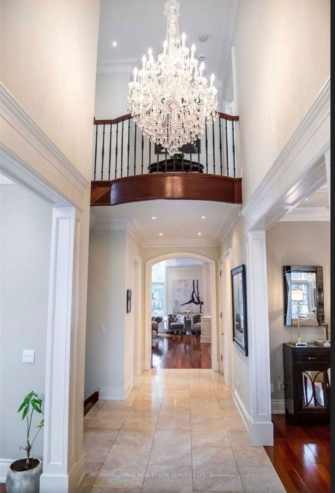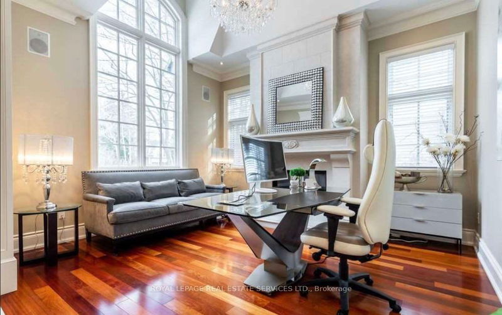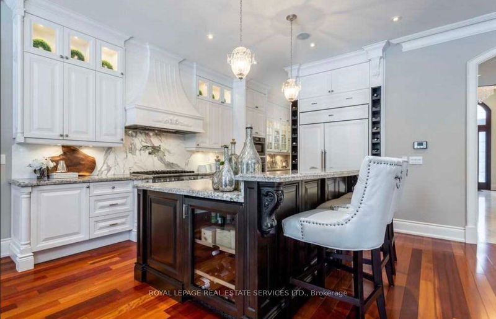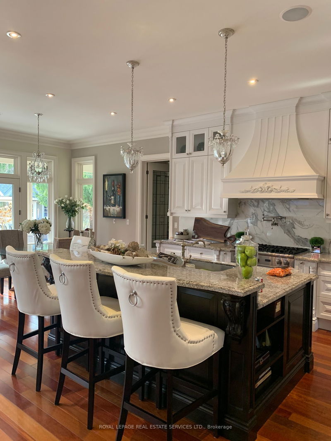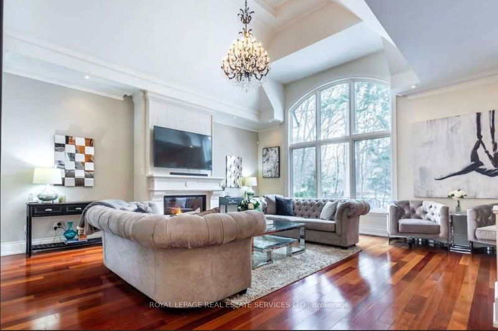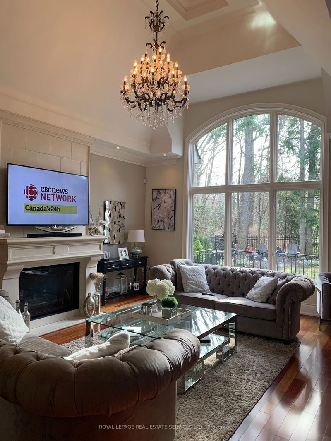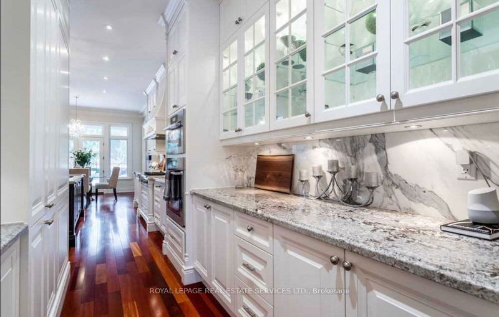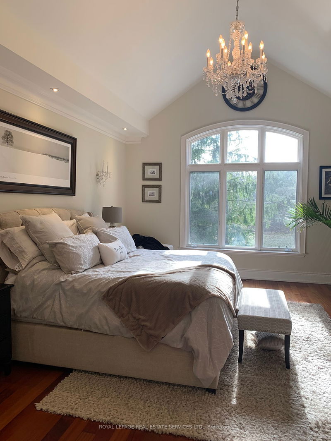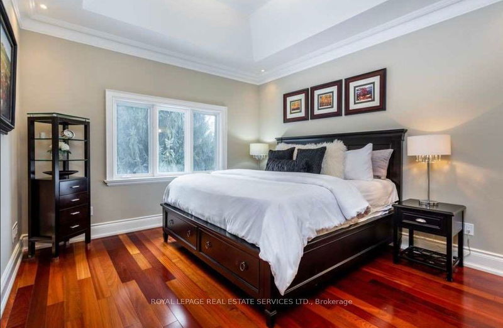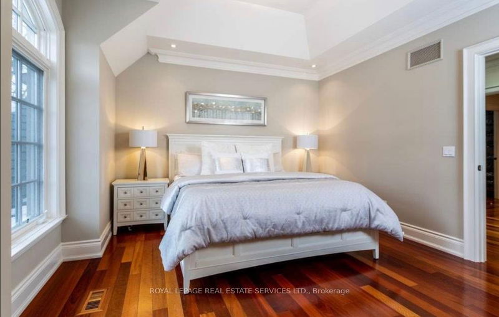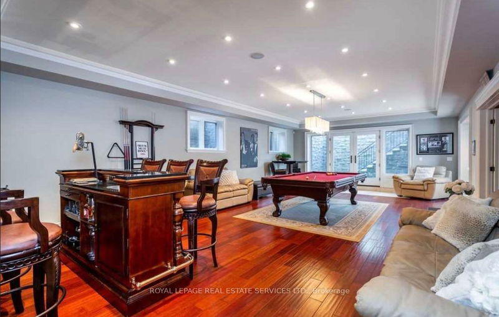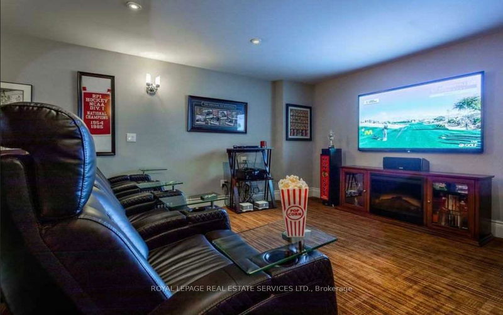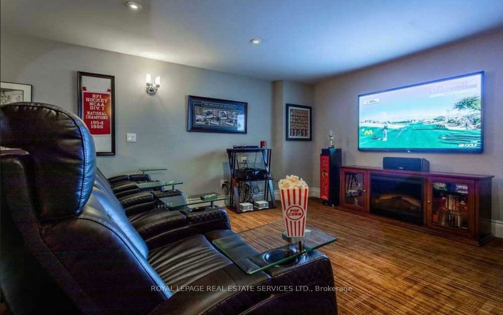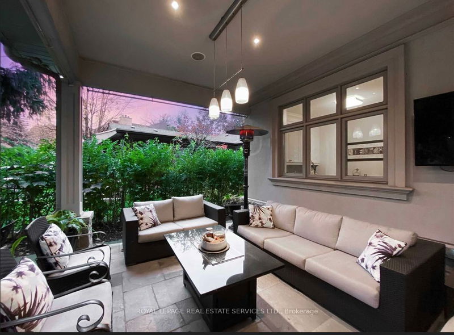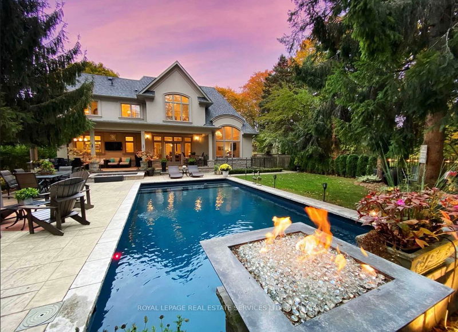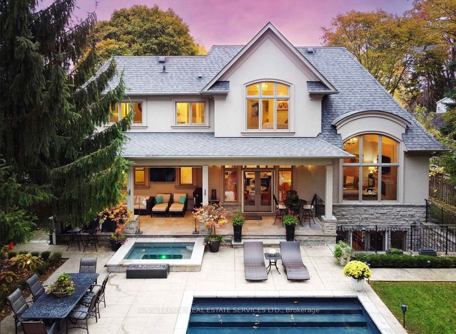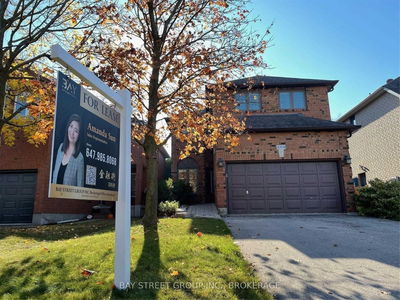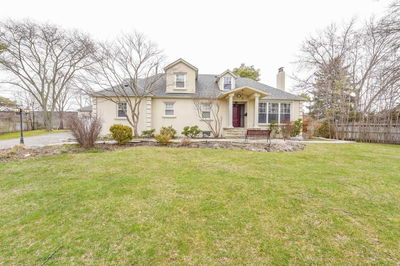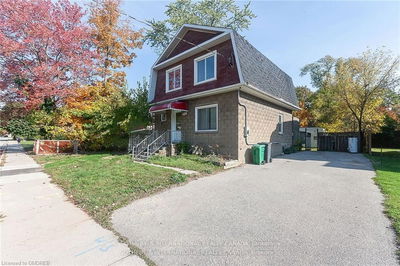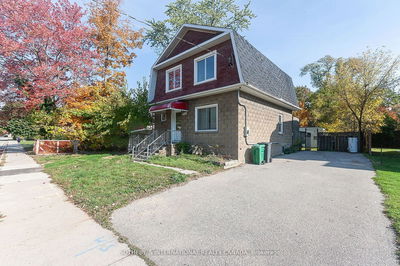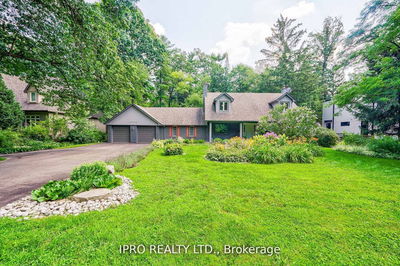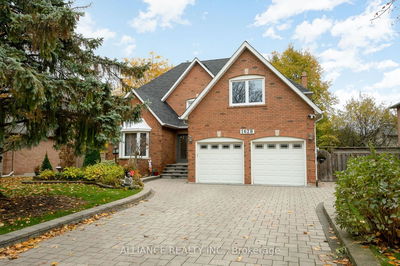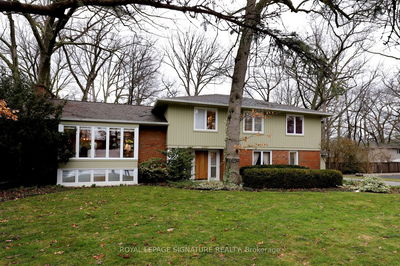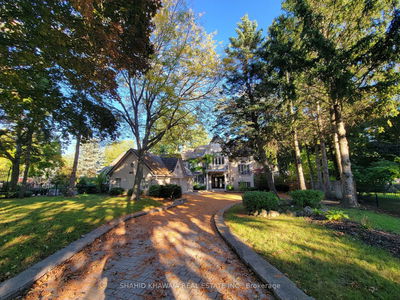Nestled In The Heart Of Prestigious Lorne Park, This Luxurious Custom David Small Home Embodies Exquisite Taste & Design Sensibility. 6800 Sq.Ft. Of Living Space Boasting A Finished Walk-Up Lower Lvl W/In-Law/Nanny Suite Plus A Rare 3-Car Garage. Bright & Spacious Interior Characterized By An Open Concept Layout, Soaring Vaulted Ceilings, Abundant Windows, Custom Cameo Kitchen, Exquisite Hi-End Finishes Throughout & Multiple W/O To The Ultra-Private Resort-Style Backyard. Featuring A Solda Saltwater Pool W/Waterfall & 2 Fire Bowls, Hot Tub, Cabana Bar, Sweeping Covered Patio & Mature Trees. Hi-End Designer Fin Incl, Jatoba Hardwood Throughout, Granite Counters, Cameo Cabs, Schonbeck & Swarovski Lighting, And Marble Baths.
부동산 특징
- 등록 날짜: Tuesday, July 11, 2023
- 도시: Mississauga
- 이웃/동네: Lorne Park
- 중요 교차로: Indian & Lorne Park
- 거실: Vaulted Ceiling, Gas Fireplace, Hardwood Floor
- 주방: Open Concept, Granite Counter, Stainless Steel Appl
- 가족실: Open Concept, Vaulted Ceiling, Gas Fireplace
- 리스팅 중개사: Royal Lepage Real Estate Services Ltd. - Disclaimer: The information contained in this listing has not been verified by Royal Lepage Real Estate Services Ltd. and should be verified by the buyer.

