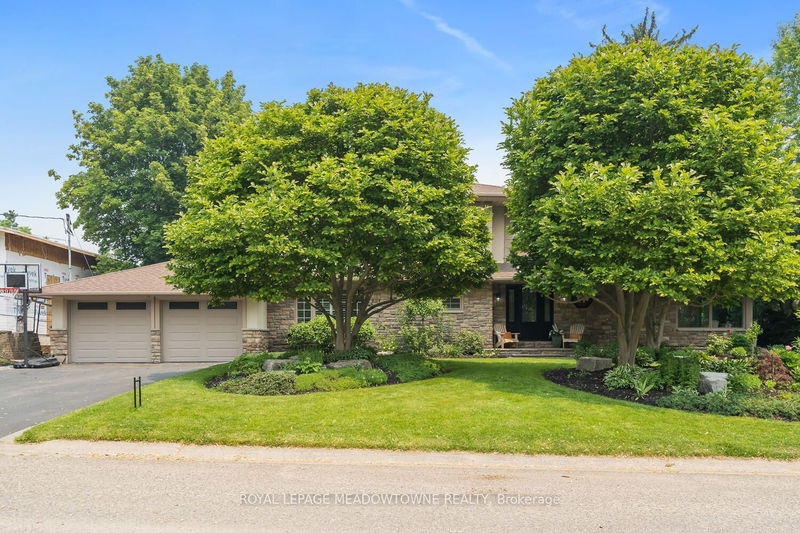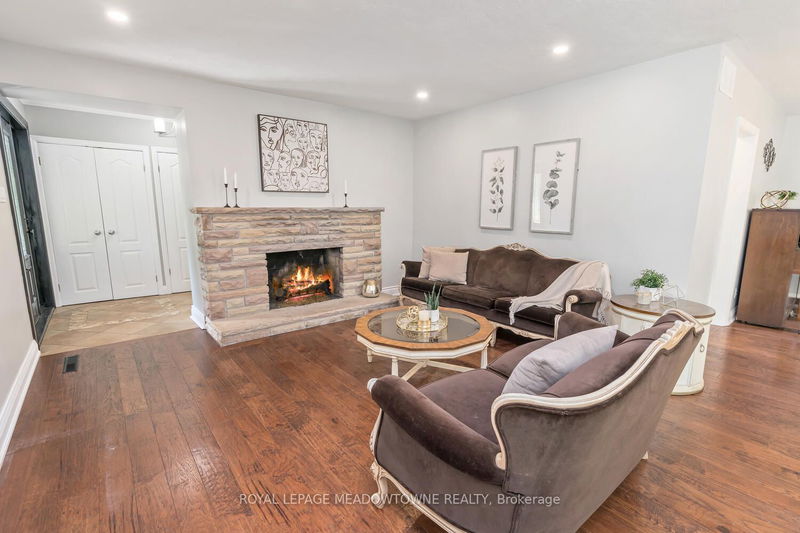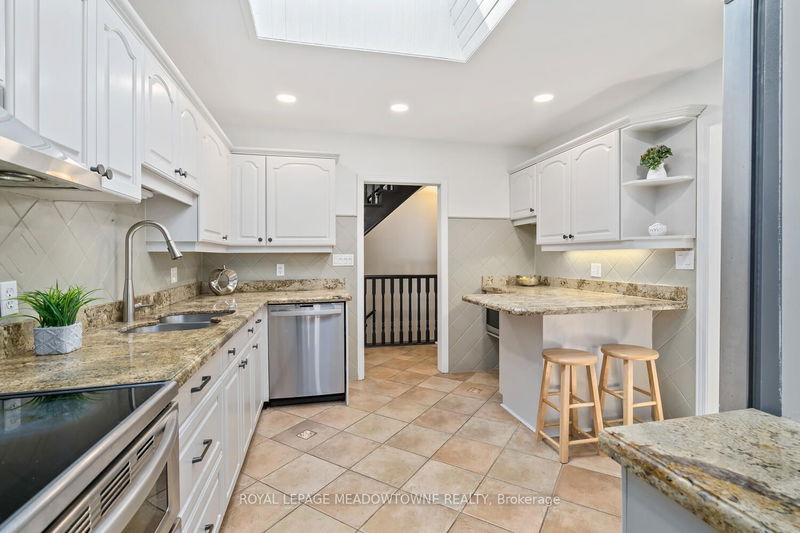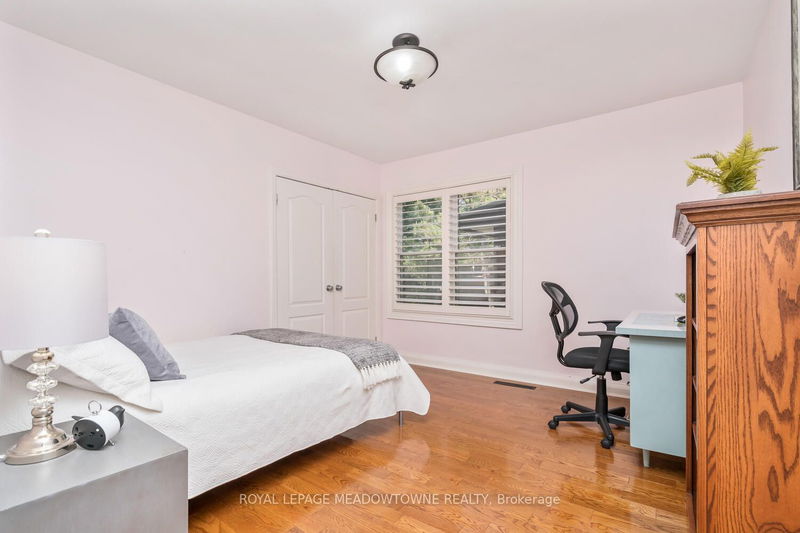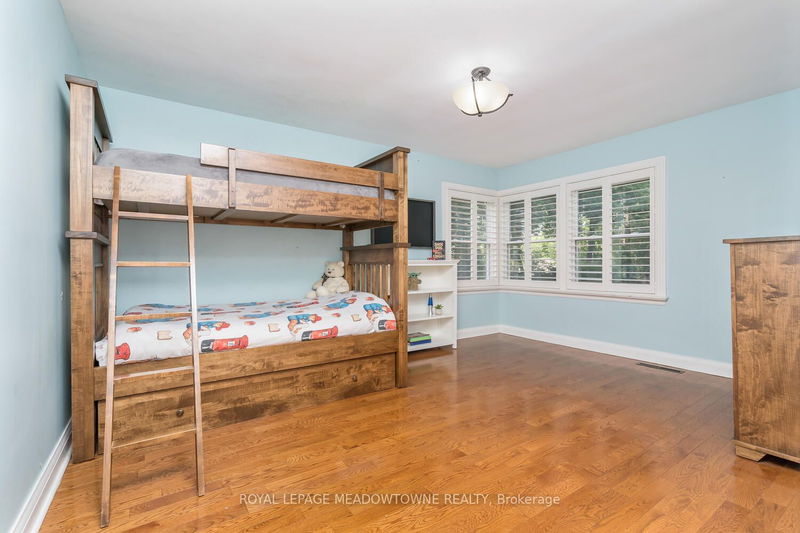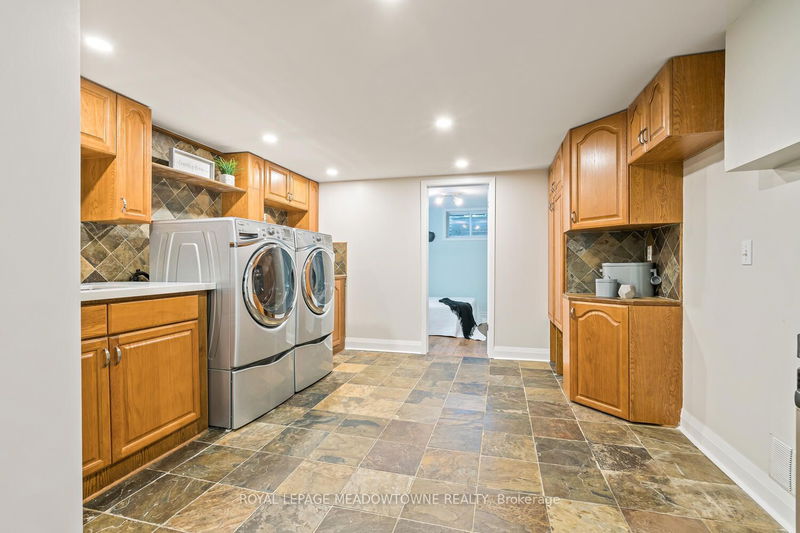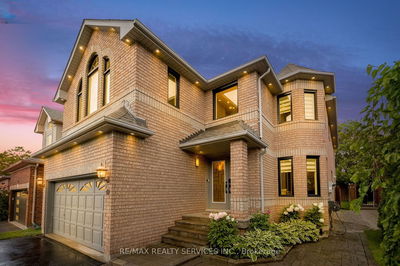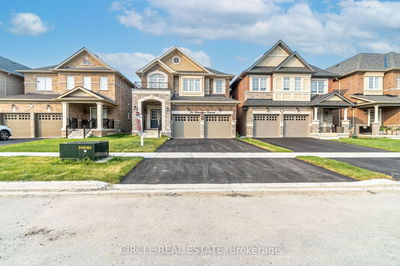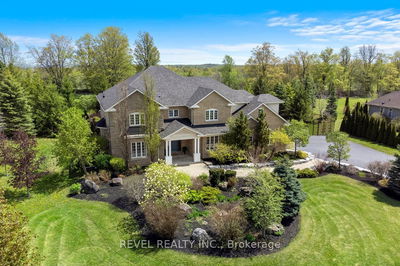Spectacular and rarely found in the Park District is this 5 bed, 4 bathroom home on an oversized, private, mature lot! Fabulous layout with spacious living/dining room featuring handscraped hardwood floors, huge picture windows & stone fireplace with plenty of room for large dinner parties. The bright kitchen boasts a skylight, stainless steel appliances, a breakfast bar & granite counters & is open to the massive family room with vaulted ceiling & oversized fireplace. The main level has 3 large bedrooms & 2 full washrooms & the 2nd level features the primary retreat with walk-in closet, 4pc ensuite & balcony with stunning views + a 5th bedroom/office with its own ensuite. Lower level is perfect for entertaining with a wet bar, room for a pool table, bedroom & awesome laundry room. Separate entrance near stairs is perfect for in-law potential. The backyard is a showstopper with in-ground Solda saltwater swimming pool, hot tub, extensive landscaping, beautiful gardens & tons of privacy.
부동산 특징
- 등록 날짜: Tuesday, July 11, 2023
- 가상 투어: View Virtual Tour for 10 Market Street
- 도시: Halton Hills
- 이웃/동네: Georgetown
- 중요 교차로: Maple And Market
- 전체 주소: 10 Market Street, Halton Hills, L7G 3B7, Ontario, Canada
- 거실: Hardwood Floor, Fireplace, Pot Lights
- 주방: Breakfast Bar, Stainless Steel Appl, Skylight
- 가족실: Fireplace, Vaulted Ceiling
- 리스팅 중개사: Royal Lepage Meadowtowne Realty - Disclaimer: The information contained in this listing has not been verified by Royal Lepage Meadowtowne Realty and should be verified by the buyer.

