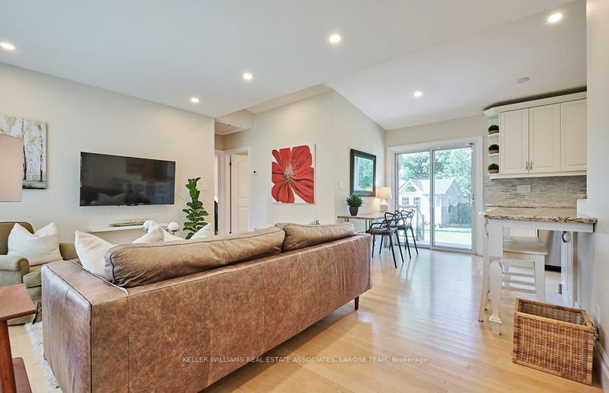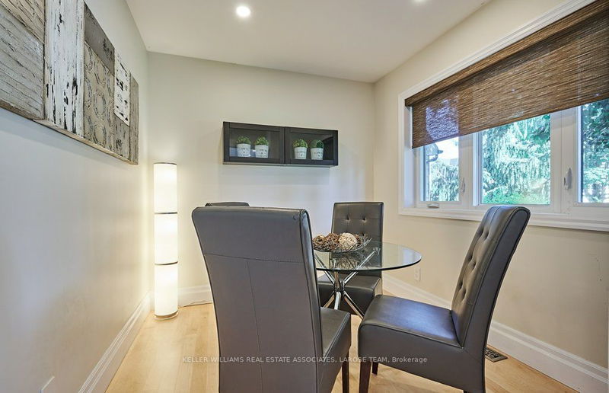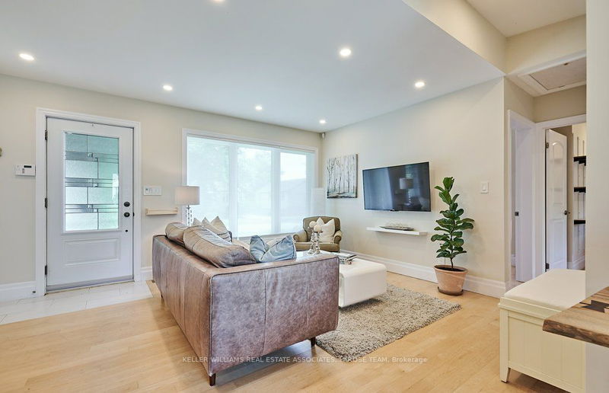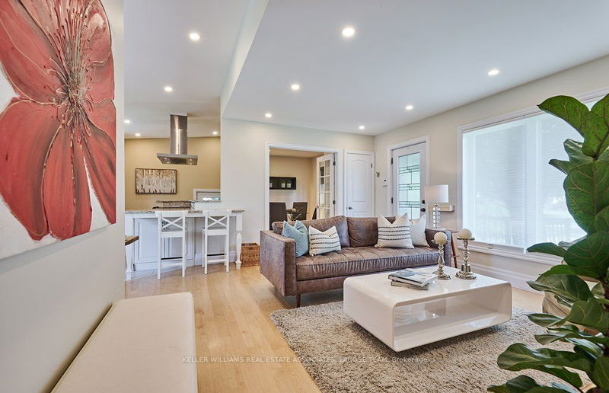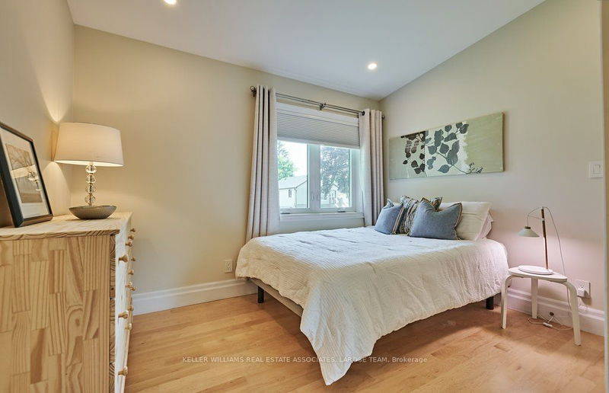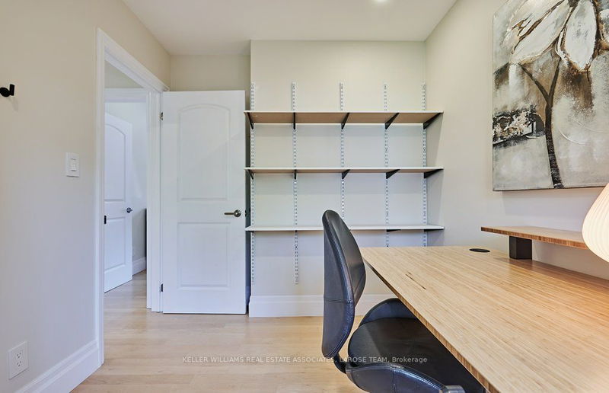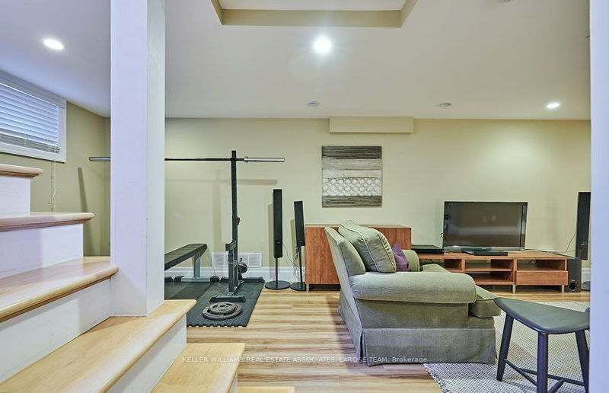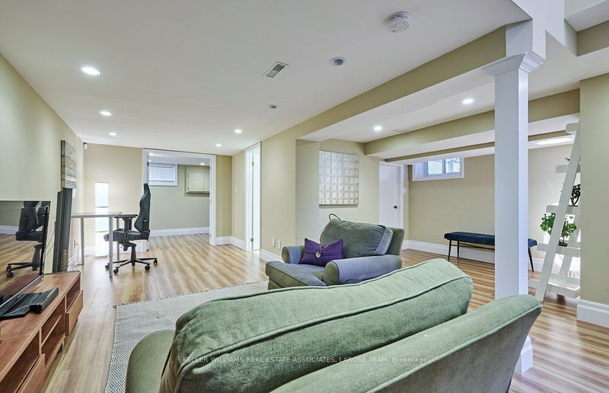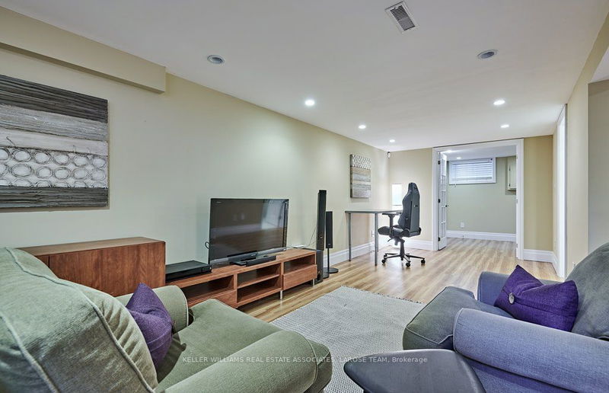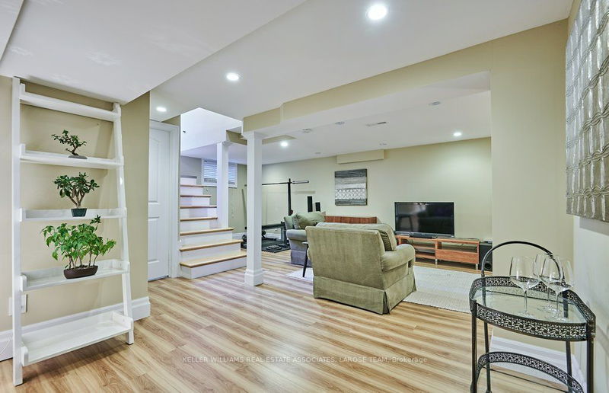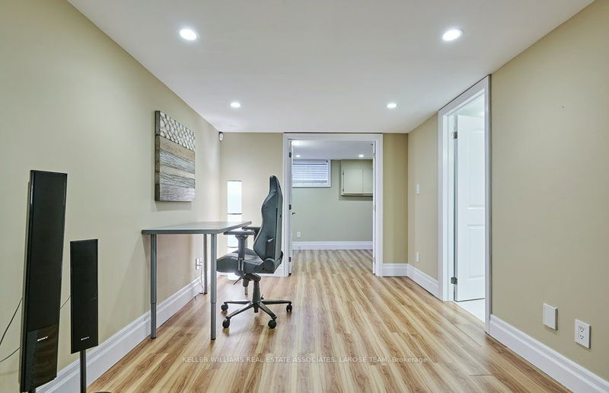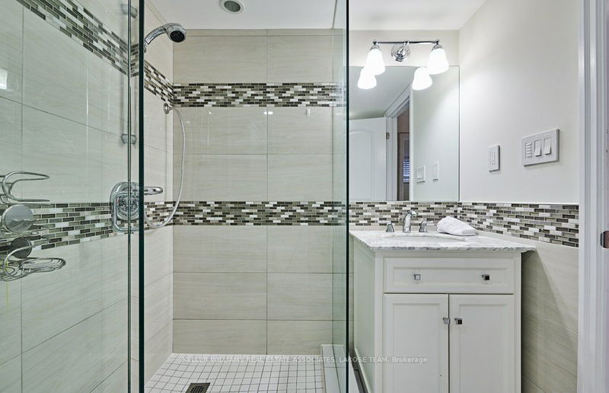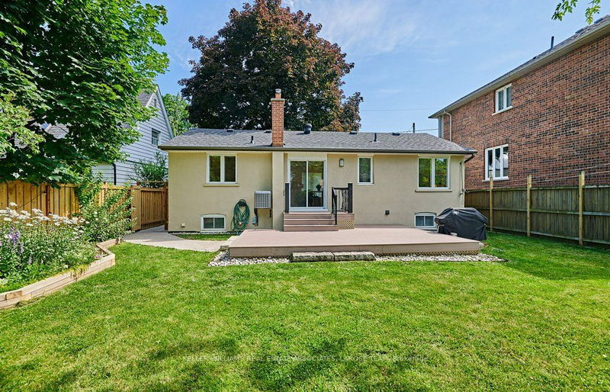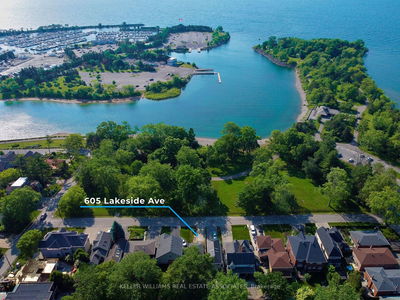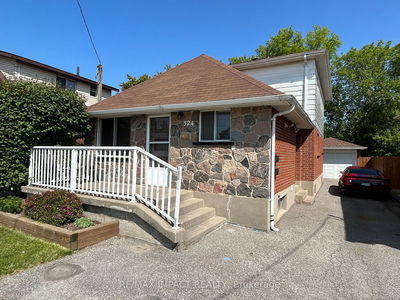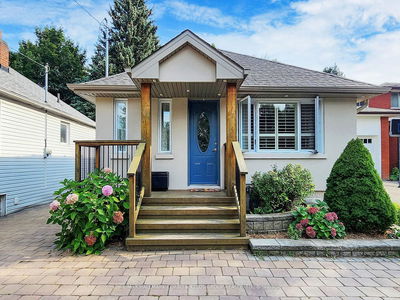Welcome To 1160 Strathy Ave, A Beautifully Renovated 2 +1 Bungalow In The Family-Friendly Lakeview Neighbourhood! Situated On A Private 50 x 110Ft. Mature Treed Lot, This Impeccably Designed Home Features A Modern & Warm Interior with High-Quality Finishes Throughout. Updates Include: Maple Hardwood Flooring, Updated Pot Lights, Professionally Designed Kitchen W/ Quartz Counters & Backsplash, High-End Bosch Kitchen Hood System W/ Built-In Lighting, Stainless Steel Appliances & Soft-Close Drawers, Freshly Painted. French Doors Open To A Private Dining Room- A Cozy, Formal Space For Entertaining. Enjoy Two Main-Level Well-Sized Bedrooms With Ample Closet Space, 4 Piece Spa-Like Bathroom W/ Deep Soaker Tub & Glass Enclosed Shower. The Immaculately Finished Lower Level Features Plenty Of Recreation Space, An Additional Bedroom & A 3 Piece Renovated Bathroom. This Beautiful Gem In The Heart Of Lakeview Is To Be Enjoyed For Years To Come- Live Moments To The Lake, Parks, Schools & Shopping!
부동산 특징
- 등록 날짜: Tuesday, July 11, 2023
- 가상 투어: View Virtual Tour for 1160 Strathy Avenue
- 도시: Mississauga
- 이웃/동네: Lakeview
- 전체 주소: 1160 Strathy Avenue, Mississauga, L5E 2K3, Ontario, Canada
- 거실: Hardwood Floor, Pot Lights, Open Concept
- 주방: Stainless Steel Appl, Quartz Counter, Breakfast Bar
- 리스팅 중개사: Keller Williams Real Estate Associates, Larose Team - Disclaimer: The information contained in this listing has not been verified by Keller Williams Real Estate Associates, Larose Team and should be verified by the buyer.




