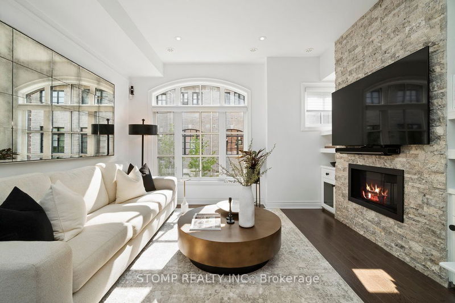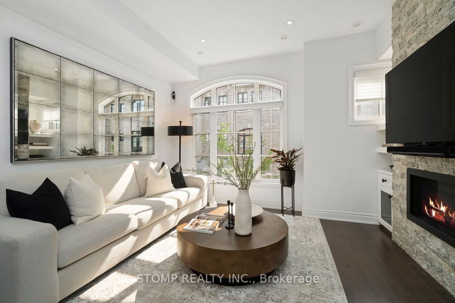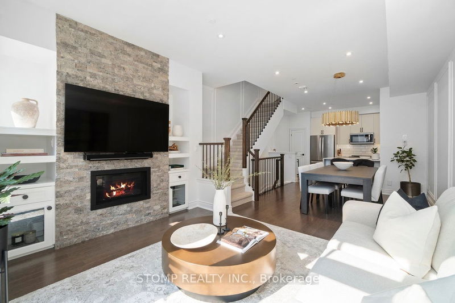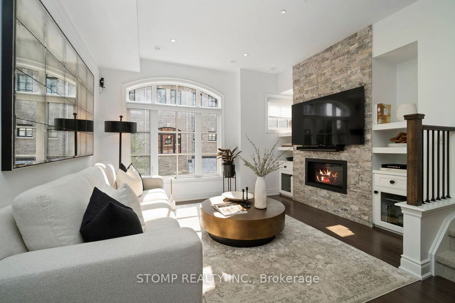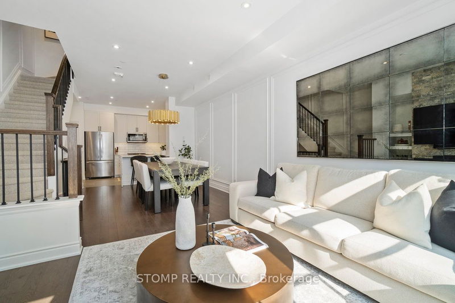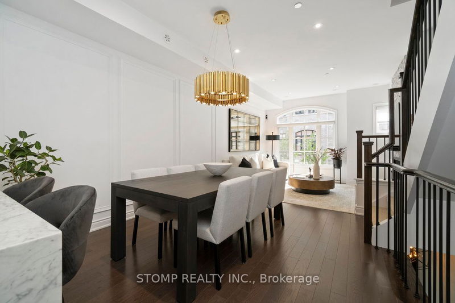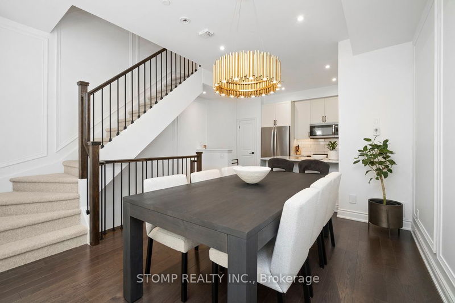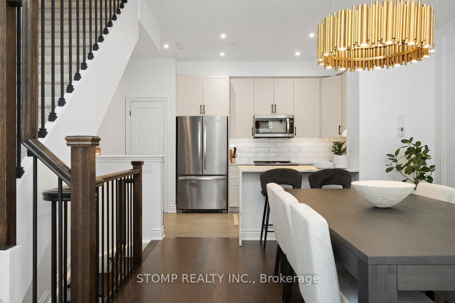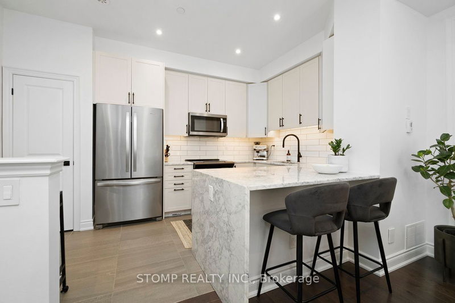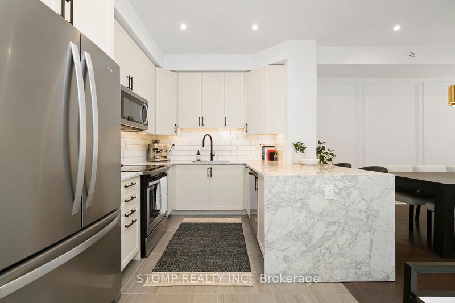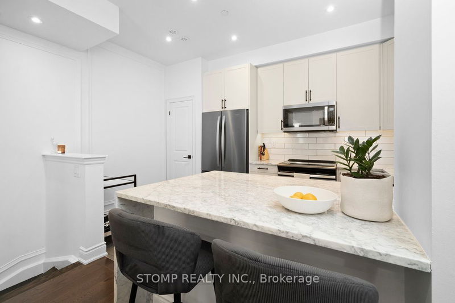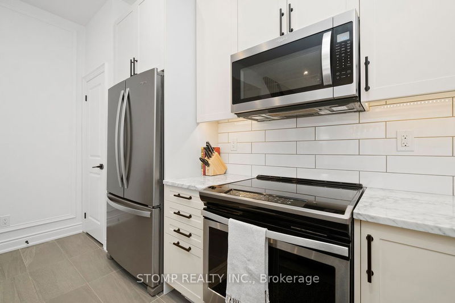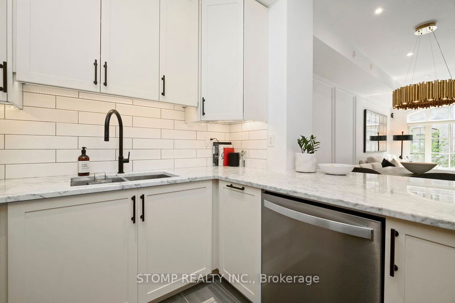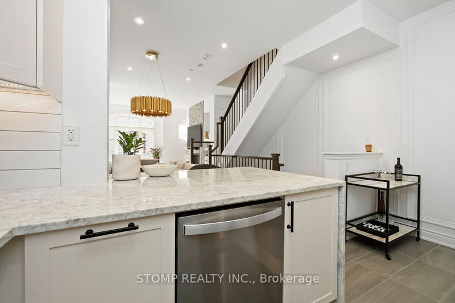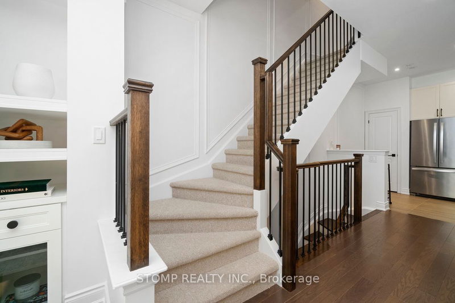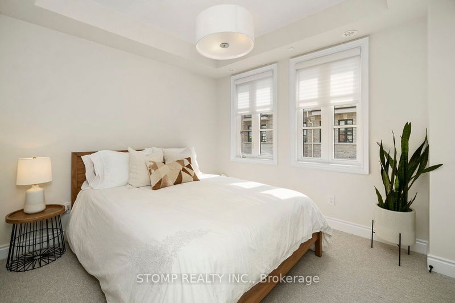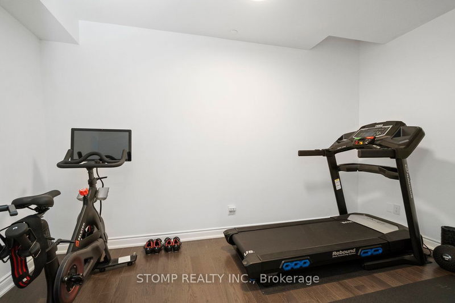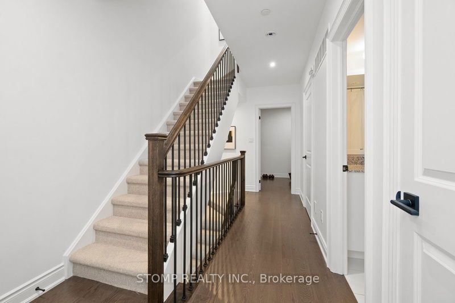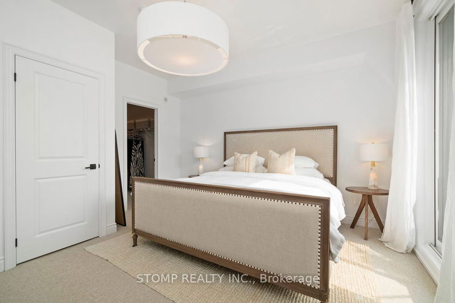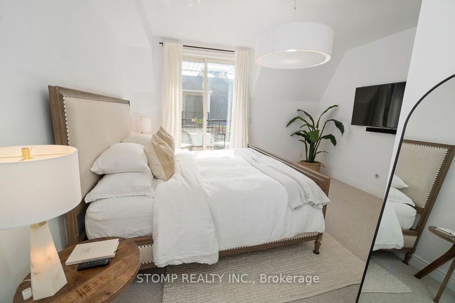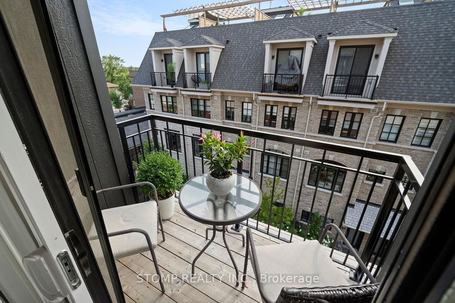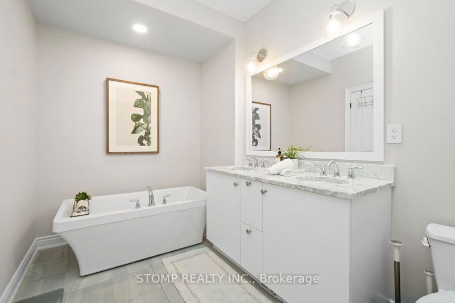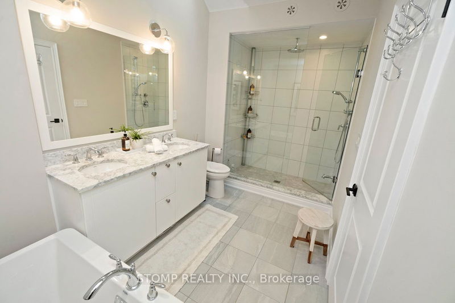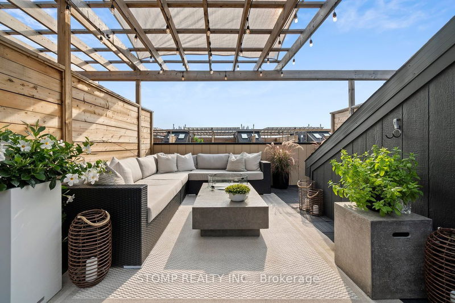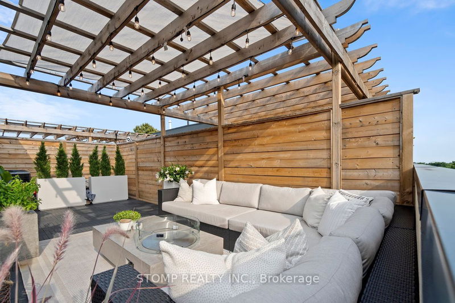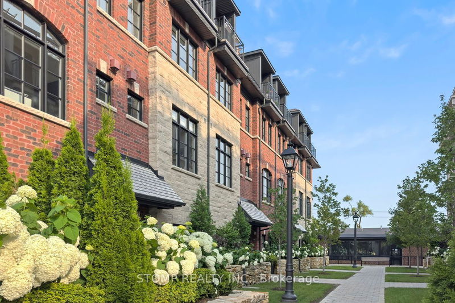Welcome to this modern executive townhome tastefully designed and fully upgraded. Offering custom wainscotting, a modern kitchen with soft close shaker cabinets, upgraded kitchen faucet & hardware thru-out, a marble breakfast bar w/waterfall centre island, custom built-in entrance with bench, shoe cubbies & cabinets, upgraded light fixtures & pot lights thru-out, stunning staircase, & a car lift in garage w/2 car parking! This 3 bedroom, 2 bathroom home is the perfect entertaining space with an open concept great room & a custom built-in media center including gas FP. The primary floor features a 5 piece spa-like bathroom, an oversized main bdrm, a large walk-in closet, & an inviting outdoor balcony. Enjoy a glass of wine while you be the ultimate BBQ host on your rooftop terrace complete with composite deck tile and pergola with ambient lighting. Located in the heart of Long Branch within walking distance to all of life's conveniences! Come see this beauty before it's gone!
부동산 특징
- 등록 날짜: Monday, July 17, 2023
- 가상 투어: View Virtual Tour for 63-71 Elder Avenue
- 도시: Toronto
- 이웃/동네: Long Branch
- 전체 주소: 63-71 Elder Avenue, Toronto, M8W 1S3, Ontario, Canada
- 거실: Gas Fireplace, Hardwood Floor, Large Window
- 주방: Marble Counter, Breakfast Bar, Stainless Steel Appl
- 리스팅 중개사: Stomp Realty Inc. - Disclaimer: The information contained in this listing has not been verified by Stomp Realty Inc. and should be verified by the buyer.

