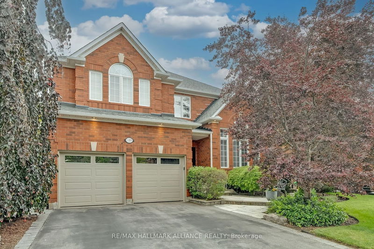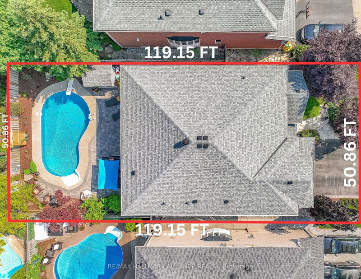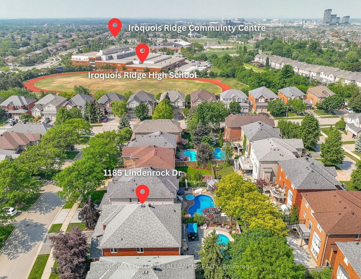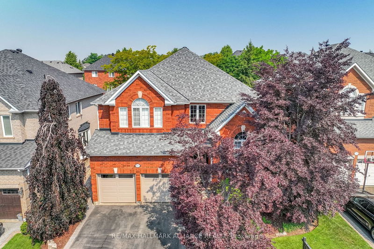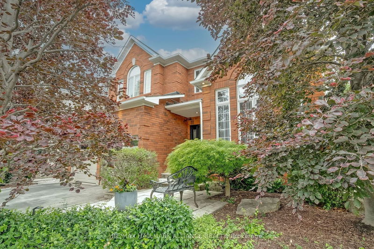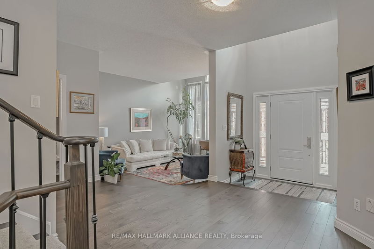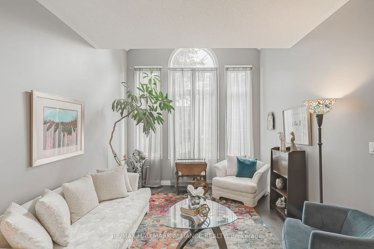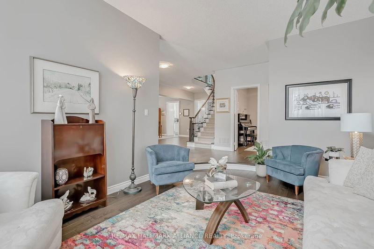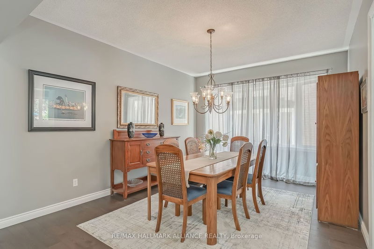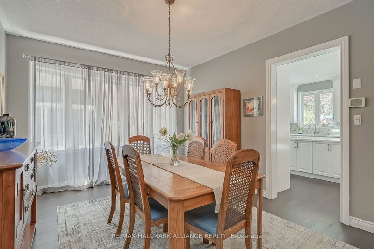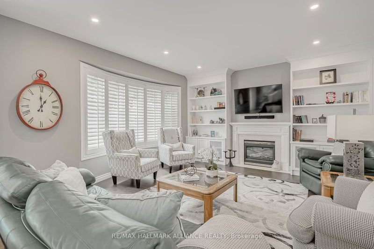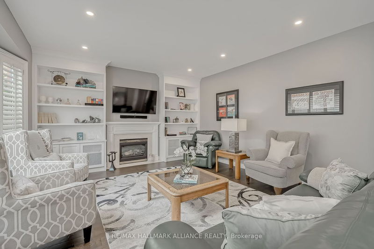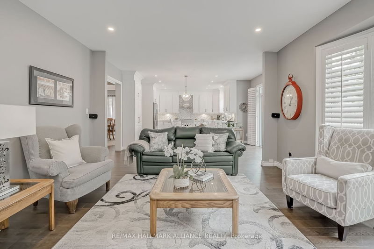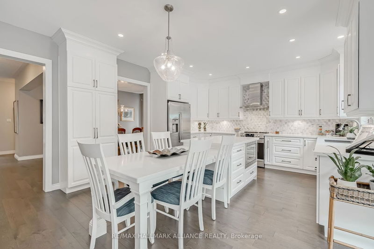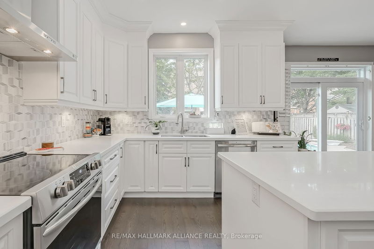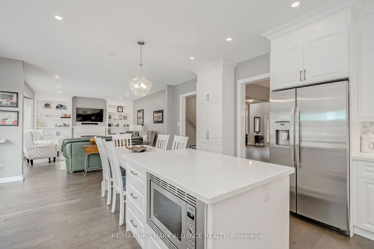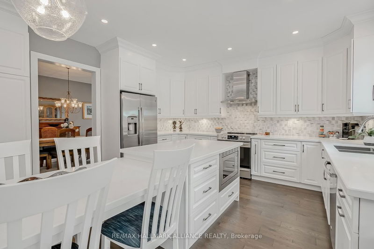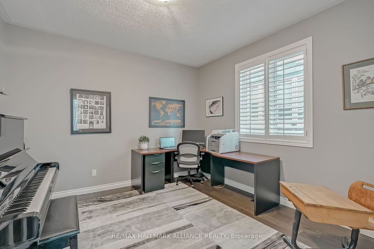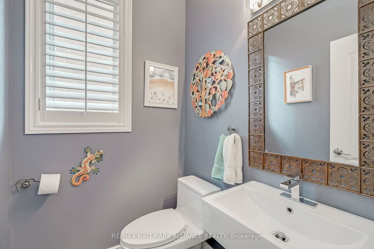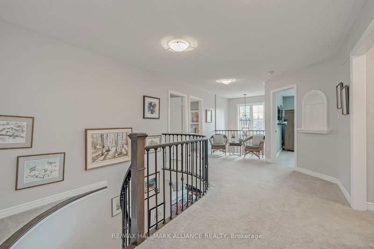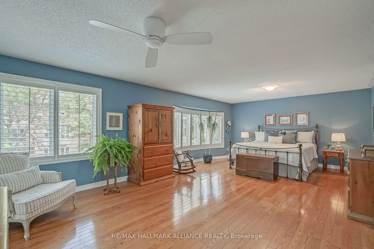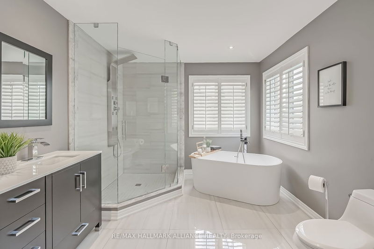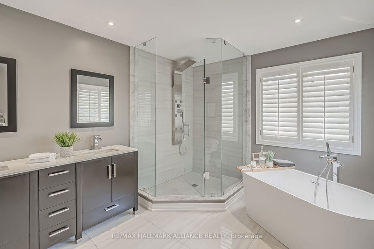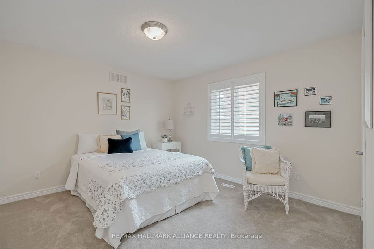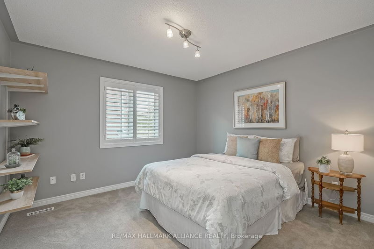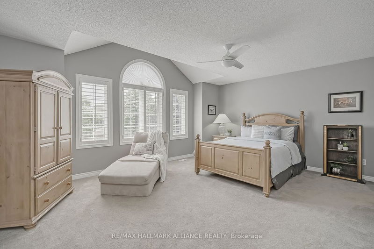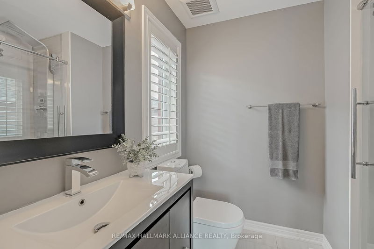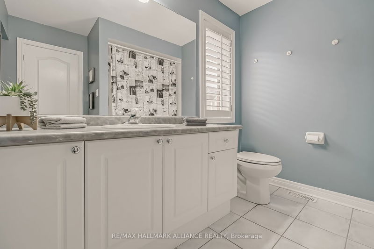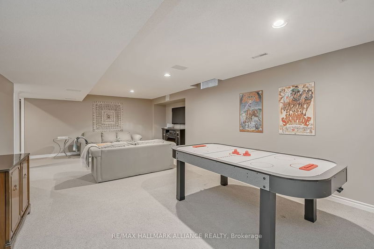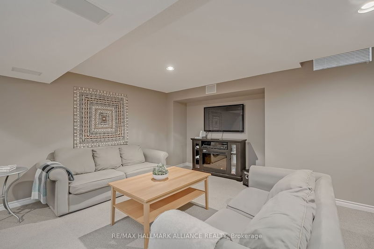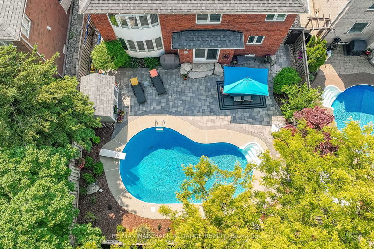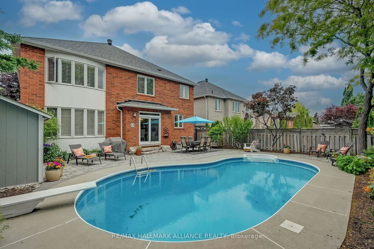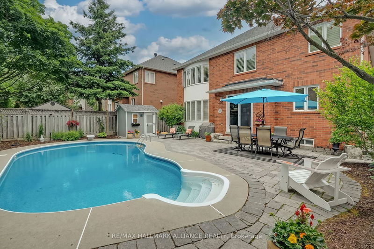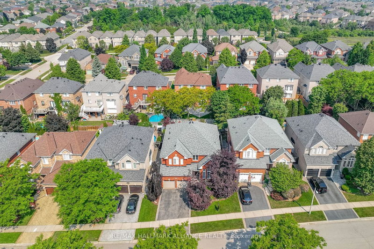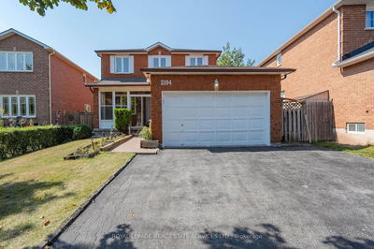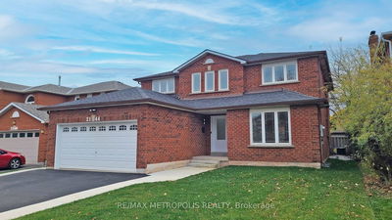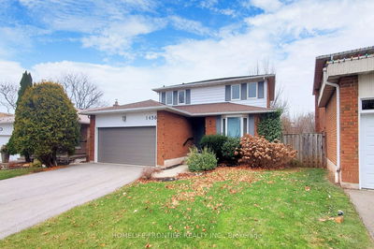Welcome to this Stunning Executive 4+1 bedroom home built by Ballantry in the highly sought-after Joshua Creek! Greeted by an expansive entryway with cathedral ceilings, a spacious open layout adorned with beautiful, updated hardwood floors. The remodeled kitchen seamlessly flows into an open concept family room with a cozy gas fireplace, and built-in cabinets. The generously sized primary bedroom offers a luxurious spa-like 5-piece ensuite & walk-in closet. Three additional bedrooms, including a second primary ensuite, an additional shared bathroom & an optional second-floor laundry room. The finished basement includes a rec room, cold room, utility room & bedroom with a walk-in closet. The double car garage provides room for both vehicles & storage. Step outside to your backyard oasis that features a saltwater pool & a beautiful garden. Located in a sought-after school catchment, with easy access to highways, parks, and trails. See supplements for more!
부동산 특징
- 등록 날짜: Wednesday, July 19, 2023
- 가상 투어: View Virtual Tour for 1185 Lindenrock Drive
- 도시: Oakville
- 이웃/동네: Iroquois Ridge North
- 중요 교차로: Grand Blvd & Grace Dr
- 전체 주소: 1185 Lindenrock Drive, Oakville, L6H 6T5, Ontario, Canada
- 주방: Open Concept, Combined W/Family, Eat-In Kitchen
- 거실: Cathedral Ceiling, Hardwood Floor, Large Window
- 가족실: Fireplace, Open Concept, Combined W/주방
- 리스팅 중개사: Re/Max Hallmark Alliance Realty - Disclaimer: The information contained in this listing has not been verified by Re/Max Hallmark Alliance Realty and should be verified by the buyer.

