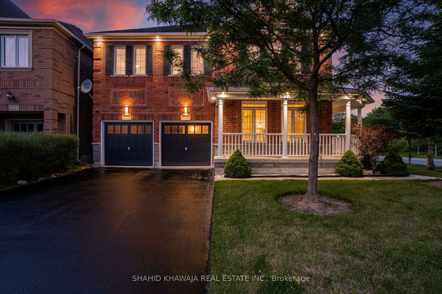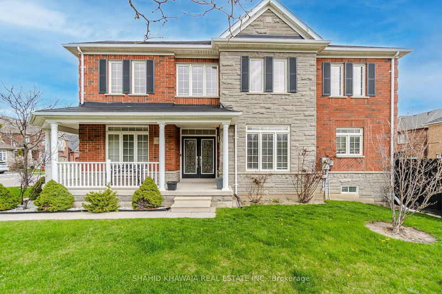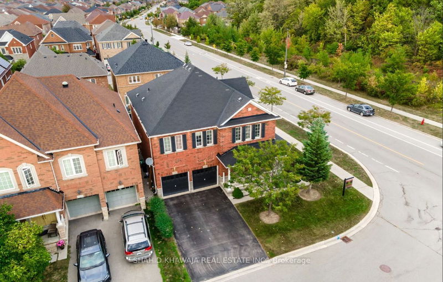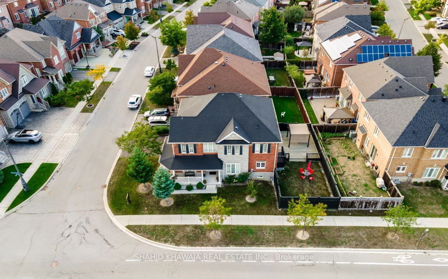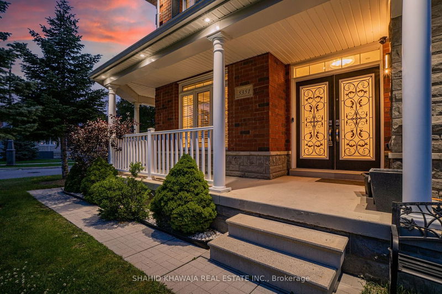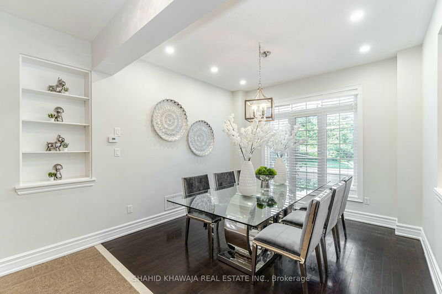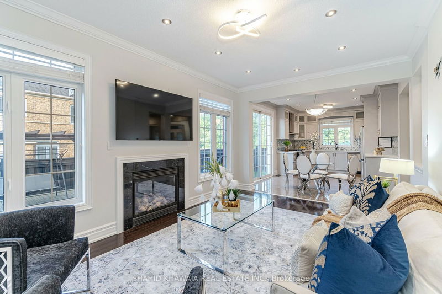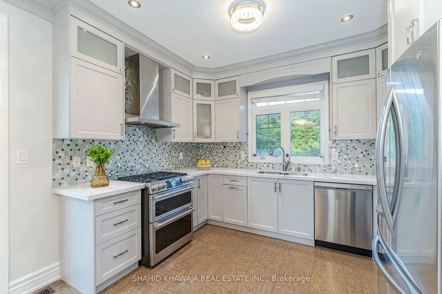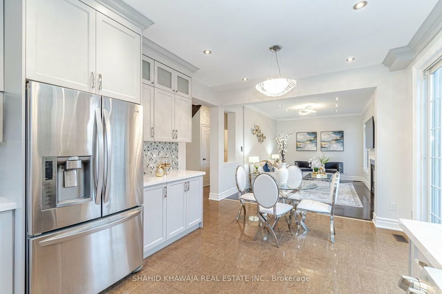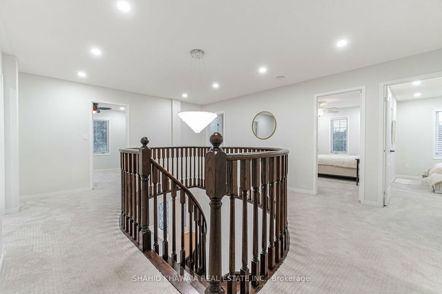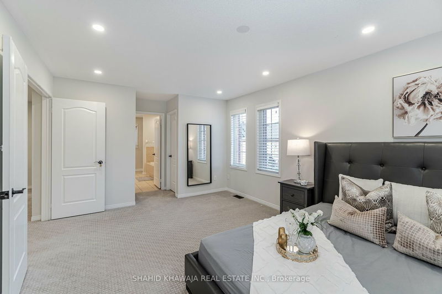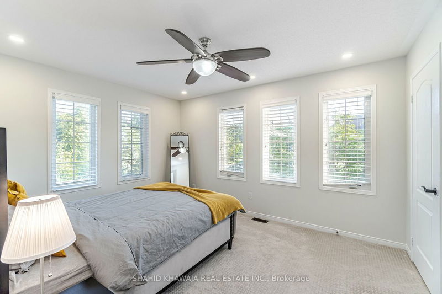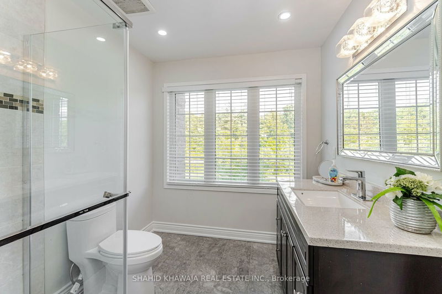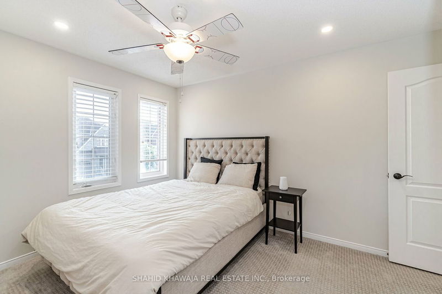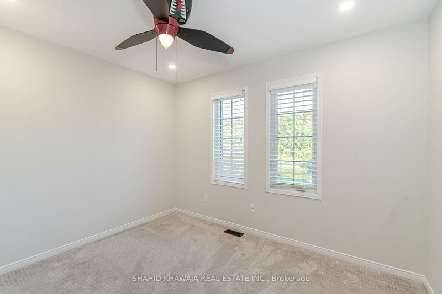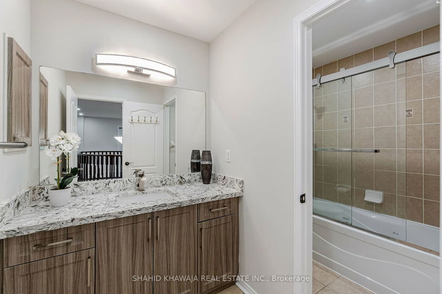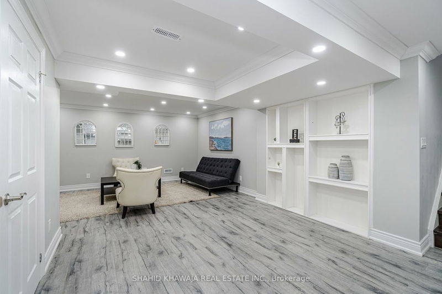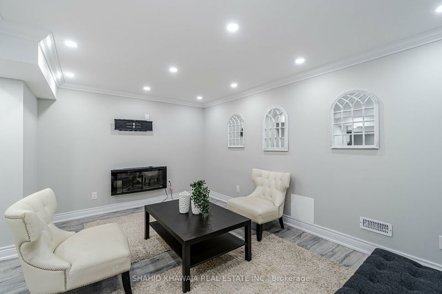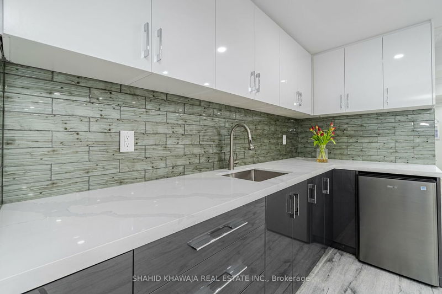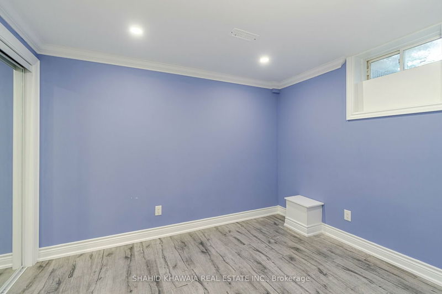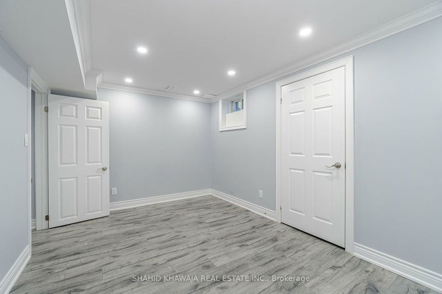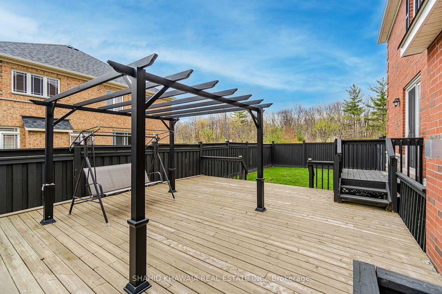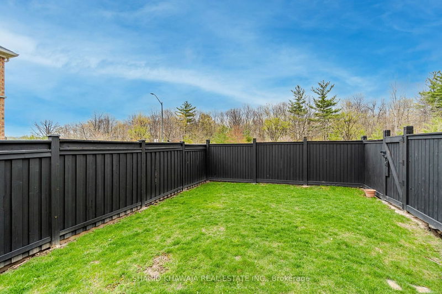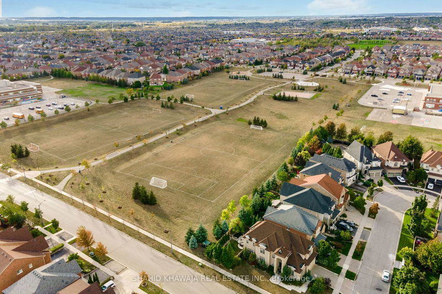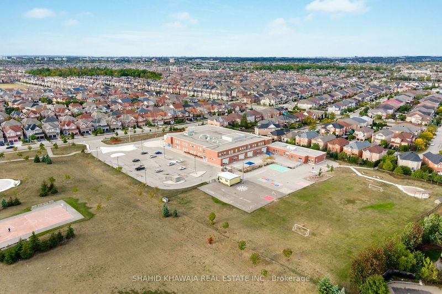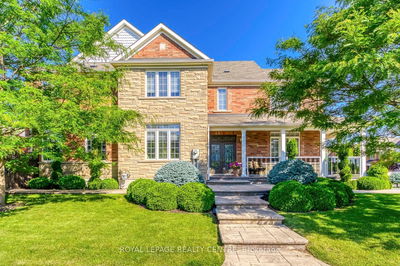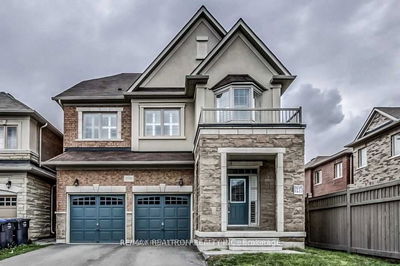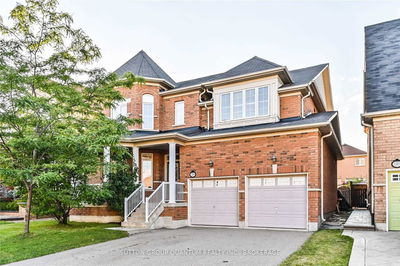* View Virtual Tour * Wow Absolutely Breathtaking * Great Gulf Built, Premium 50Ft Wide Corner Lot * Supreme Neighborhood Of Central Churchill Meadows * Facing Lush Green Wooded Area * Brick & Stone Elevation **Over 4000 Sq.ft Living Space** 5 Bedrooms & 3Full Wrap Around Porch * No Sidewalk * * Spacious Living Area W/Large Windows & Pot Lights * Sep. Formal Dining ** Family Rm W/Gas Fireplace * Modern Gourmet Kitchen Ft. Extended Cabinetry, High-End Stainless Steel Appliances, Quartz Counter, Custom Backsplash & High End Elf's * Very Open & Functional Layout W/Natural Sun-Light Thru-Out * Hardwood Staircase * King Size Prime Bedroom W/Large Windows, Huge His/Her Closet & Spa Like 5Pc Ensuite W/Sep. Standing Shower * 2nd Prime Bedroom W/3Pc Bath & Large Closet * Professionally Finished 2 Bedrooms Basement Ft. Open Concept Layout W/Sitting Area, Modern Kitchenette & 3Pc Bath * Gorgeous Landscape Front & Backyard & 22'X22' Deck Fully Fenced *
부동산 특징
- 등록 날짜: Wednesday, July 19, 2023
- 가상 투어: View Virtual Tour for 5351 Mallory Road
- 도시: Mississauga
- 이웃/동네: Churchill Meadows
- 중요 교차로: Erin Centre/Churchill Meadows
- 전체 주소: 5351 Mallory Road, Mississauga, L5M 0J3, Ontario, Canada
- 거실: Hardwood Floor, Formal Rm, Pot Lights
- 가족실: Hardwood Floor, Gas Fireplace, Pot Lights
- 주방: Marble Floor, Stainless Steel Appl, Quartz Counter
- 리스팅 중개사: Shahid Khawaja Real Estate Inc. - Disclaimer: The information contained in this listing has not been verified by Shahid Khawaja Real Estate Inc. and should be verified by the buyer.


