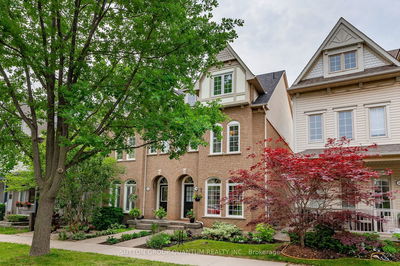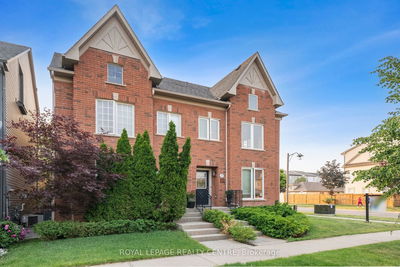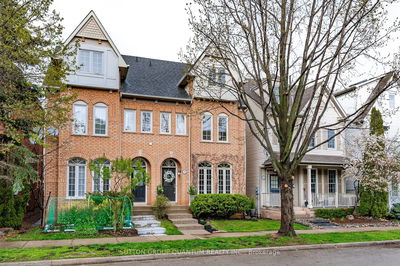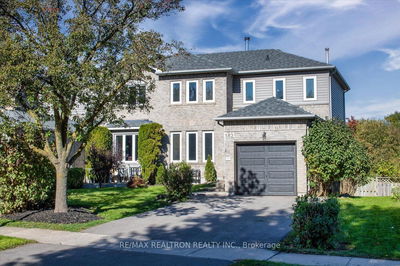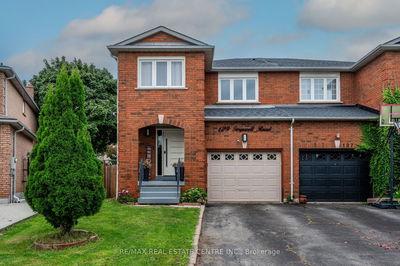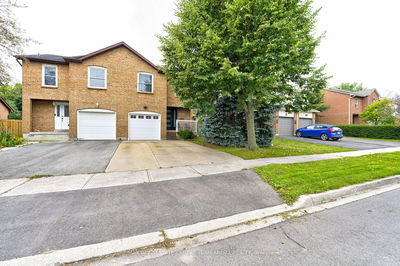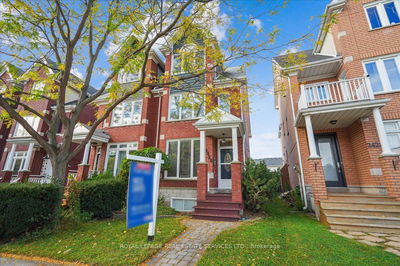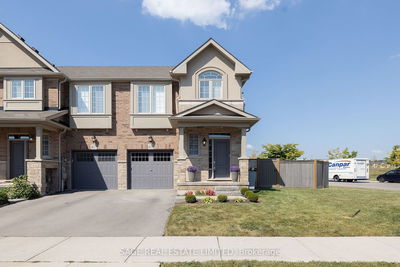Welcome to 146 Littlewood Drive a semi-detached home located in the desirable Oak Park urban community, Oakville's Uptown Core. This 3 bedroom, 2.5 bath home offers an open floor plan Living and Dining area w/ hand scraped hardwood floors and gas fireplace. Spacious upgraded eat-in kitchen w/ shaker-style cabinets, SS Appliances, Gas Stove, Microwave Hood Fan. Subway tile backsplash, Quartz countertops & walk out to patio. 2nd Floor Primary Bedroom w/ walk-in closet & a 4 pc Ensuite w/ soaker tub. Two additional bedrooms & a main 4 pc bathroom. Spacious 3rd Floor Family Room complete w/ gas fireplace. Partially finished basement w/ a Rec Room and an additional Bonus Room / Gym / Playroom, Laundry area & plenty of storage. Private courtyard style, low-maintenance back yard w/ tumbled stone patio & Hot Tub, leads to the double detached garage. Located close to schools, parks, trails, shopping and recreation centre. Hwy 403, QEW, 407 & GO station nearby.
부동산 특징
- 등록 날짜: Thursday, July 20, 2023
- 가상 투어: View Virtual Tour for 146 Littlewood Drive
- 도시: Oakville
- 이웃/동네: Uptown Core
- 중요 교차로: Trafalgar/Glenashton
- 전체 주소: 146 Littlewood Drive, Oakville, L6H 6T7, Ontario, Canada
- 거실: Gas Fireplace
- 주방: Main
- 가족실: Gas Fireplace
- 리스팅 중개사: Royal Lepage Real Estate Services Ltd. - Disclaimer: The information contained in this listing has not been verified by Royal Lepage Real Estate Services Ltd. and should be verified by the buyer.


