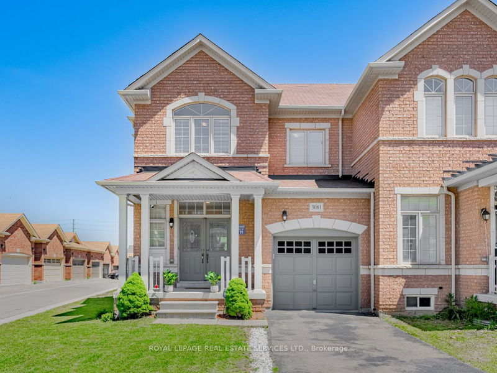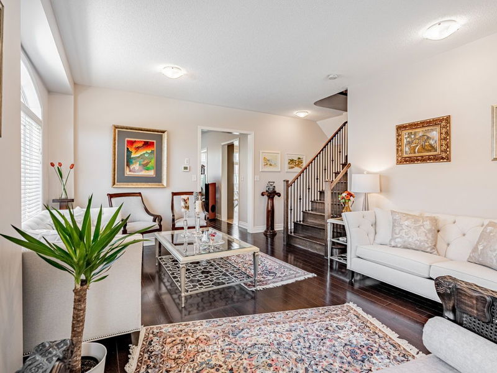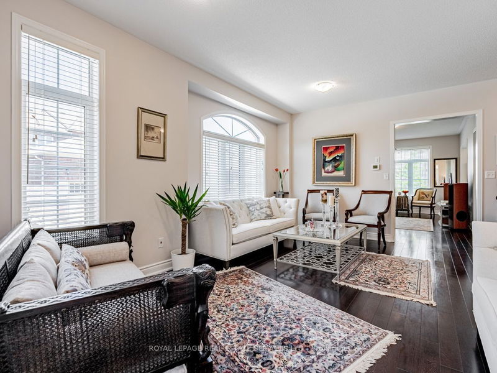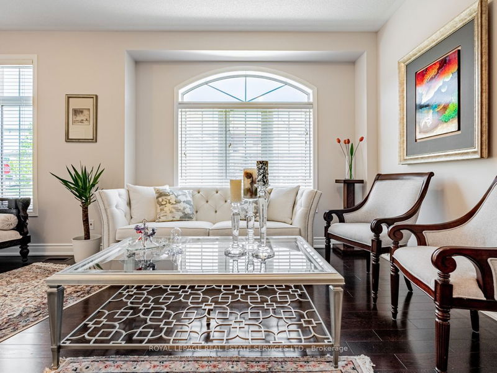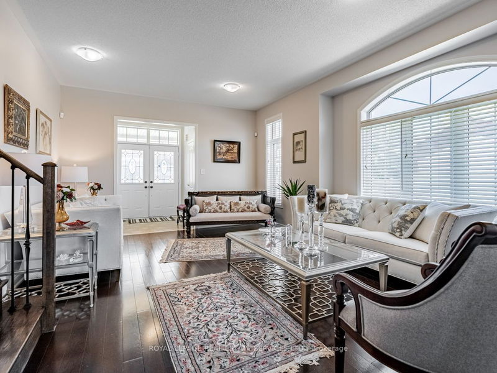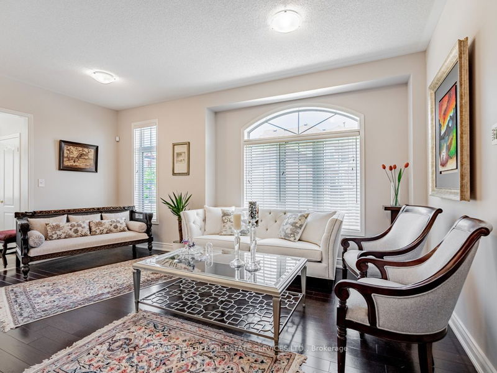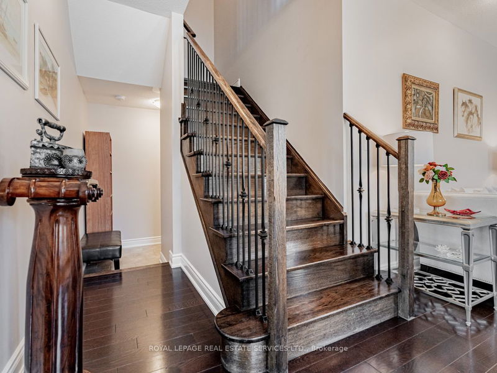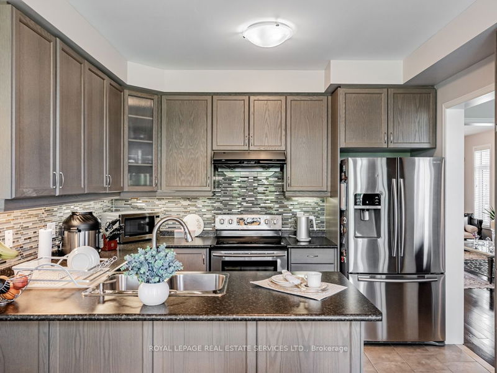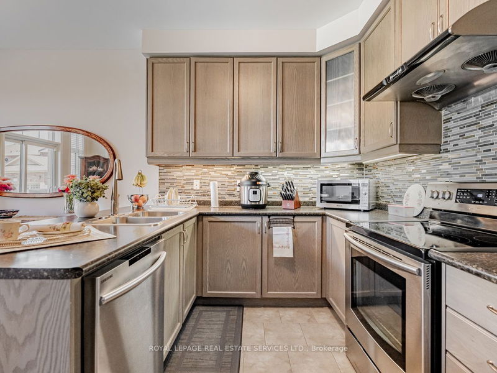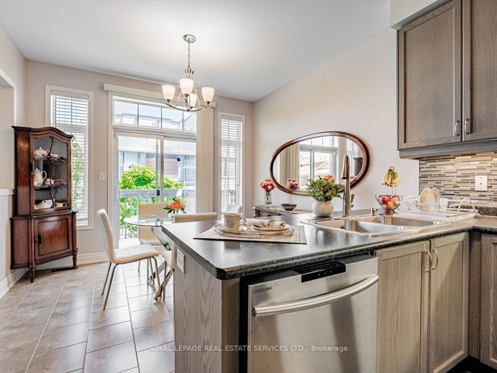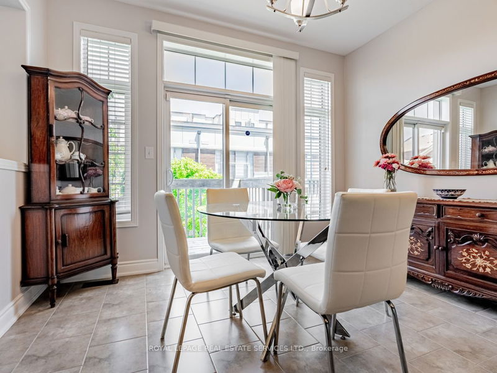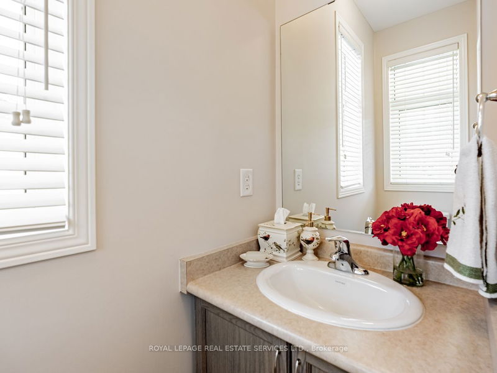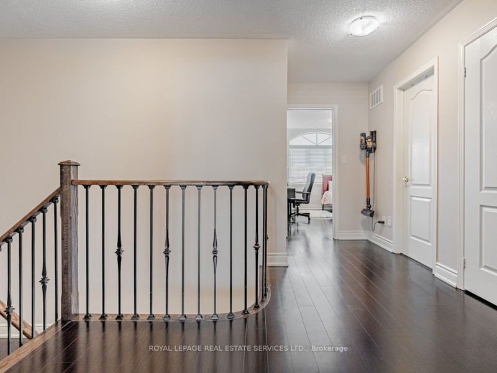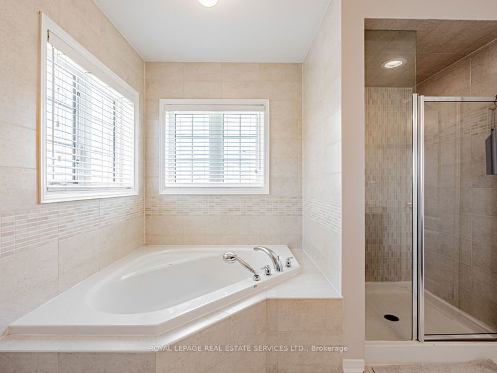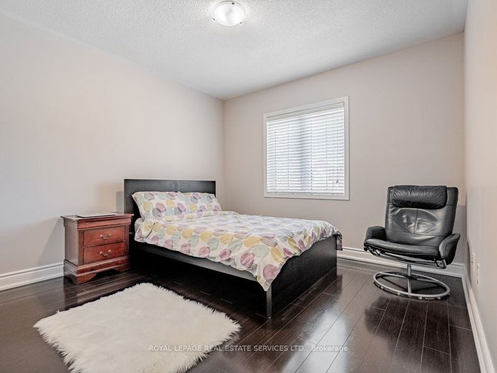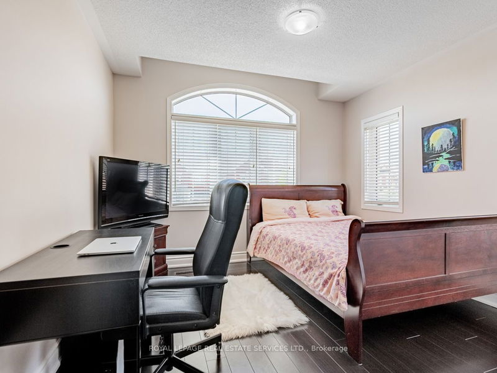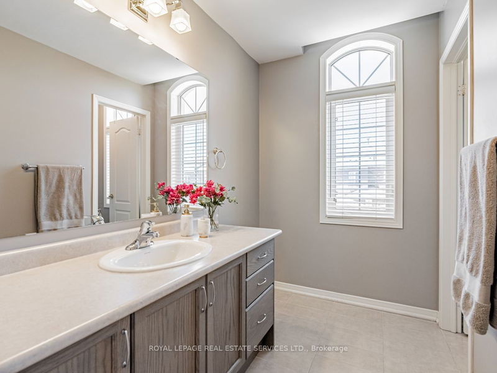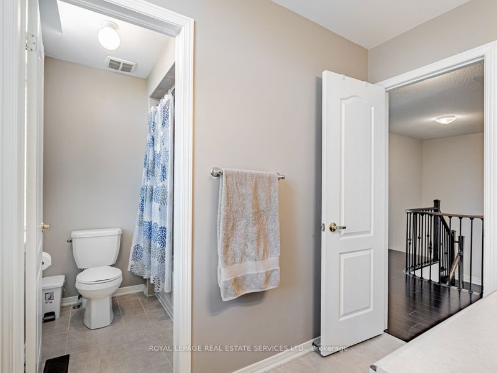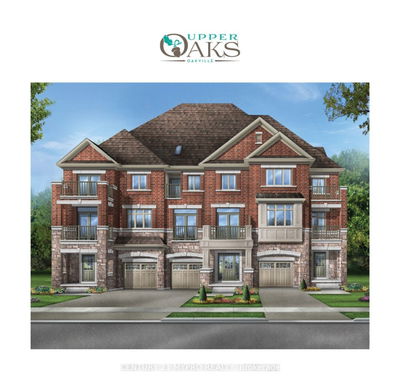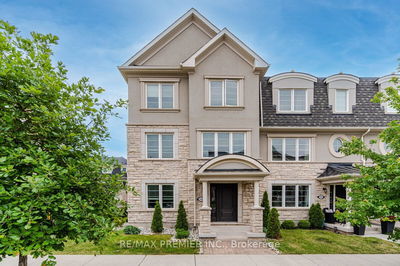Rare Find In Prestigious New Neighborhood Of Oakville! Feels Like A Detached House Filled With Sunlight! The Brightest END UNIT Executive Luxury Townhouse W/ Open Concept Layout. This Modern Upgraded 2 Story TH is 1,948 Sq Ft Of Luxury With 3 Bed & 2.5 Bath & 9 Ft Ceilings. Double Door Entry. Hardwood Floors On Main Floor, Hardwood Stairs W/ Iron Rod Pickets & Spacious Modern Kitchen W/ SS App. Separate Family & Living Room. Laminate Floors on 2nd Lvl. Huge Master Bed W/ Ensuite Bath Contains Soak Tub & Glass Shower. Huge Walk In Closet & Linen Closet. Super-Convenient 2nd Floor Laundry. Freshly Painted. Large Treed Backyard With Its Beautiful Views From Huge Windows & Glass Door Is Rare For A TH. Being A CORNER UNIT With A Quiet Lane On The Side & Windows Throughout, It Distinguishes Itself From Other TH /Semi-Detached Homes. Close To New Oakville Hospital, 5 Min To Hwy 407, 403 & Go Bus Station, Walk to Shopping (Walmart, Rest., RCS), Park, Walking Trails, Green Spaces & Exc School.
부동산 특징
- 등록 날짜: Friday, July 21, 2023
- 가상 투어: View Virtual Tour for 3081 Janice Drive
- 도시: Oakville
- 이웃/동네: Rural Oakville
- 중요 교차로: Dundas/Sixth Line
- 전체 주소: 3081 Janice Drive, Oakville, L6M 0S9, Ontario, Canada
- 거실: Hardwood Floor, Large Window, Combined W/Dining
- 가족실: Hardwood Floor, O/Looks Backyard, Large Window
- 주방: Stainless Steel Appl, Open Concept, Tile Floor
- 리스팅 중개사: Royal Lepage Real Estate Services Ltd. - Disclaimer: The information contained in this listing has not been verified by Royal Lepage Real Estate Services Ltd. and should be verified by the buyer.

