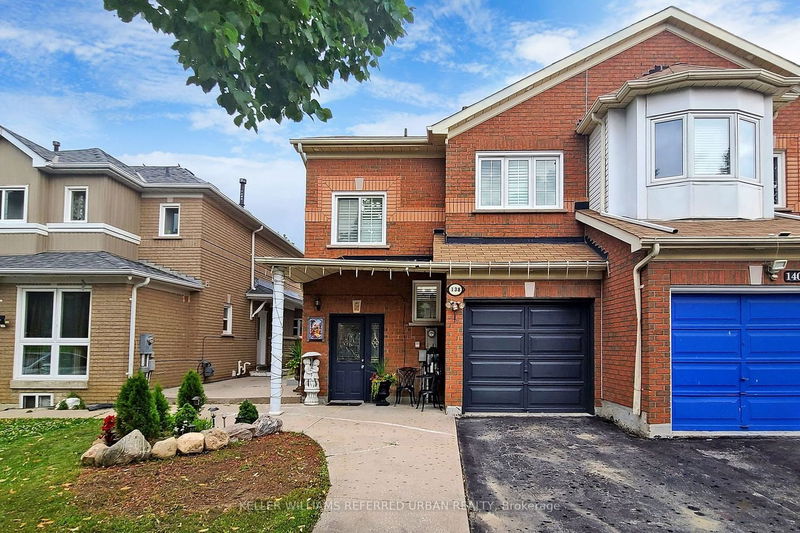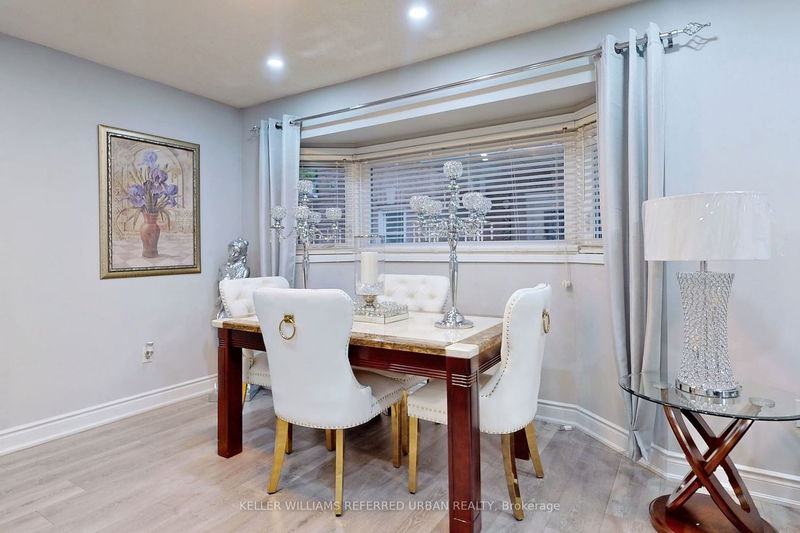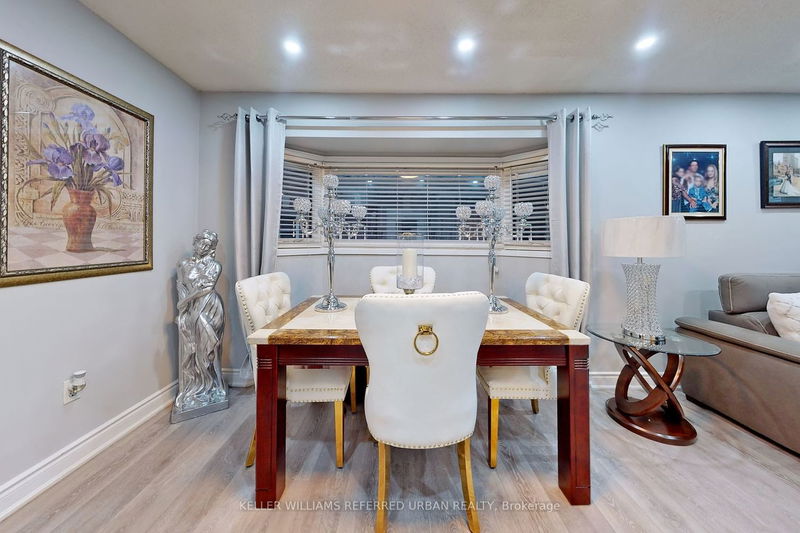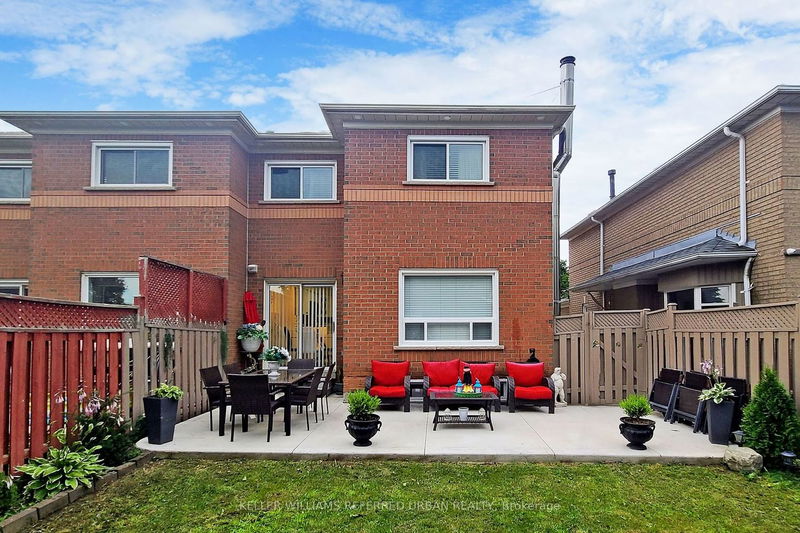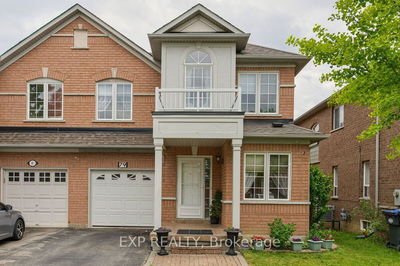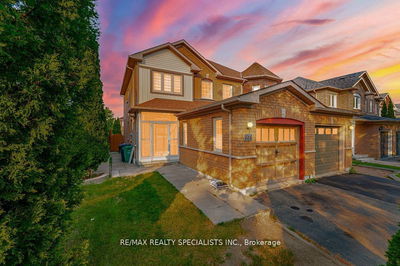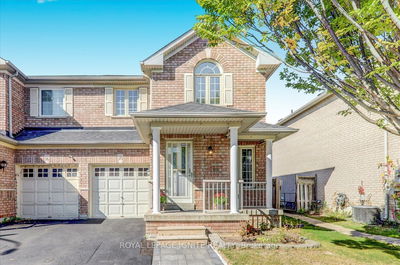Welcome To This Magnificent 2-Storey Semi-Detached Home located in the Prime city of of Brampton! Stunning residence situated minutes to HeartLake Conservation Park! This Beauty Includes 3+1 Spacious Bedrooms, 4 Bathrooms, 2 kitchens, 2 laundry rooms. Living & Dining open concept with Kitchen and a w/o to a completely private backyard which is Perfect For Entertaining Guests and large gatherings. Its Spectacular Floor Plan Gives It A Great Flow With Lots Of Natural Sunlight Through Its Big Windows. This property offers a separate basement entrance with a in law-suite or nanny's quarters with one bedroom, a second kitchen and a bathroom - triple A tenants in the basement paying $1700/month. This Property Is Built To Suite. Great And Ready To Move In. Located on a tranquil street and highly sought-after neighborhood, this home is within walking distance to restaurants and shops. Great big home, affordable for anyone whether you are a first time buyer or upsizing, this home is perfect!
부동산 특징
- 등록 날짜: Friday, July 21, 2023
- 가상 투어: View Virtual Tour for 138 Rainforest Drive
- 도시: Brampton
- 이웃/동네: Sandringham-Wellington
- 중요 교차로: Sandalwood Pkwy E & Fernforest
- 전체 주소: 138 Rainforest Drive, Brampton, L6R 1A3, Ontario, Canada
- 거실: Open Concept, Combined W/Dining, Picture Window
- 주방: Stainless Steel Appl, Double Sink, Hardwood Floor
- 주방: Hardwood Floor, Family Size Kitchen, Separate Rm
- 리스팅 중개사: Keller Williams Referred Urban Realty - Disclaimer: The information contained in this listing has not been verified by Keller Williams Referred Urban Realty and should be verified by the buyer.

