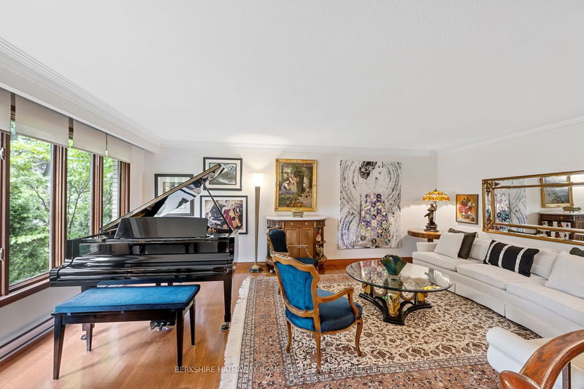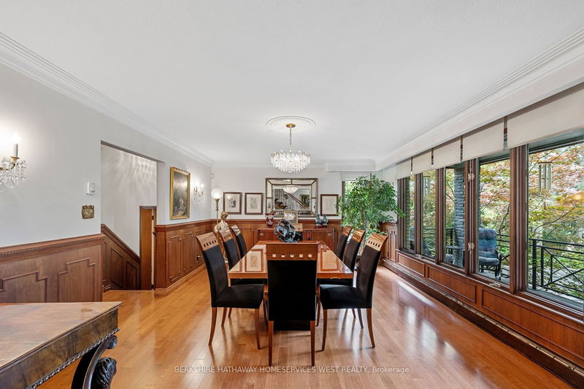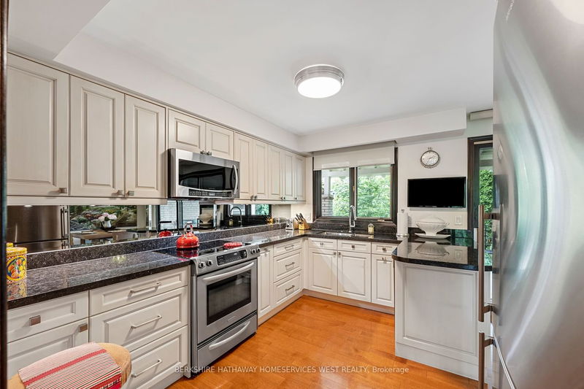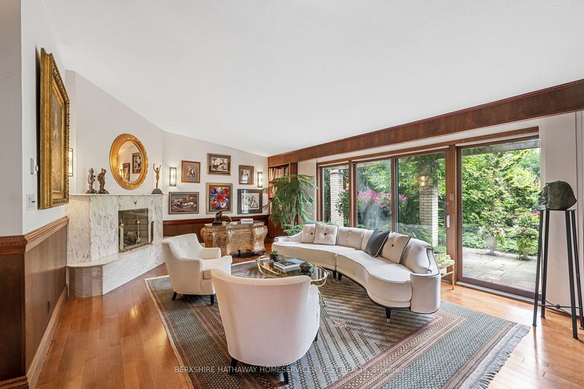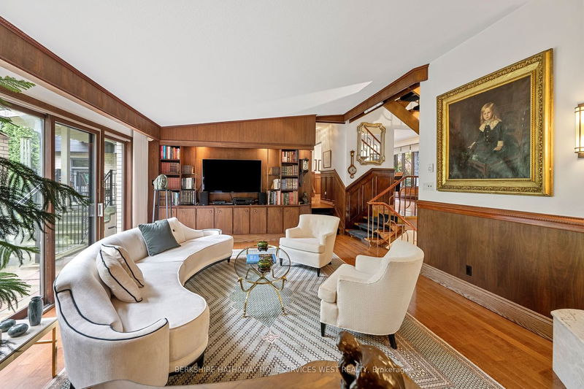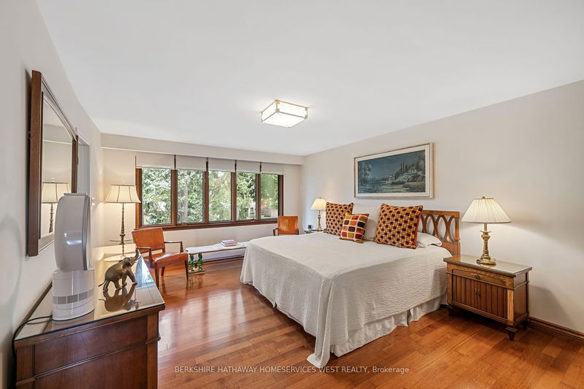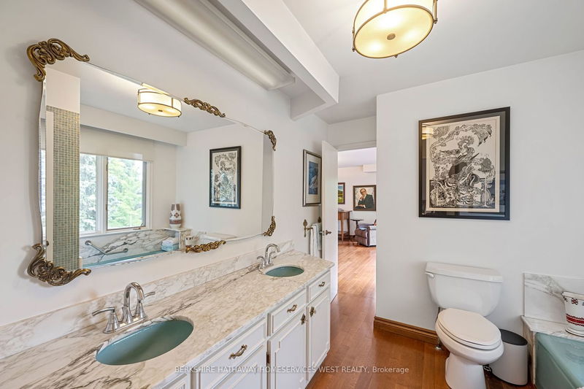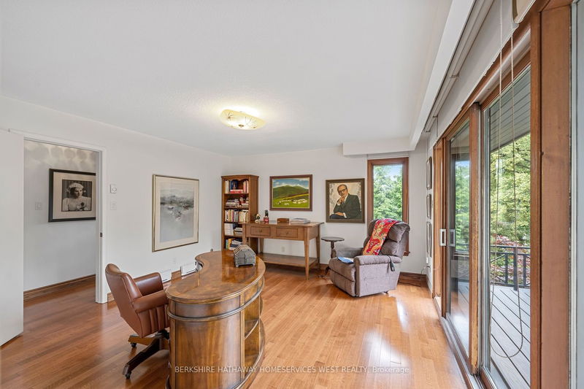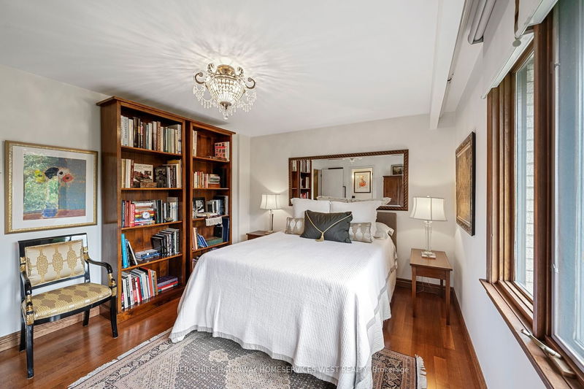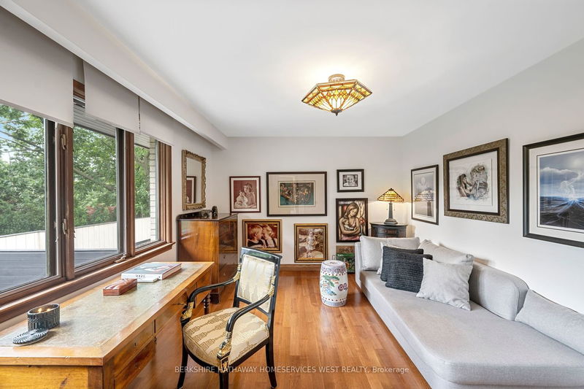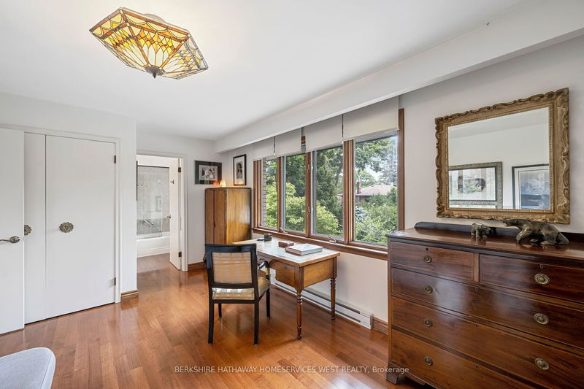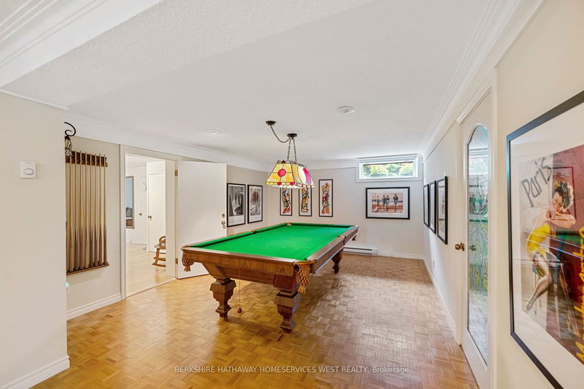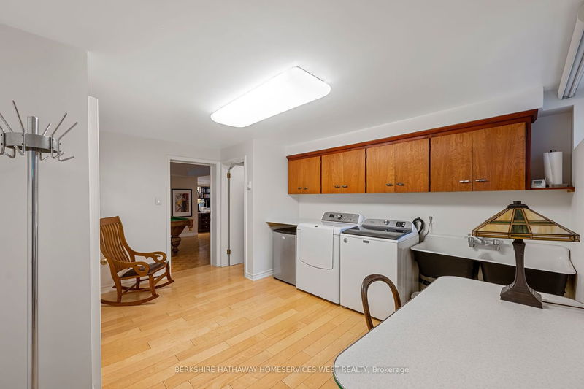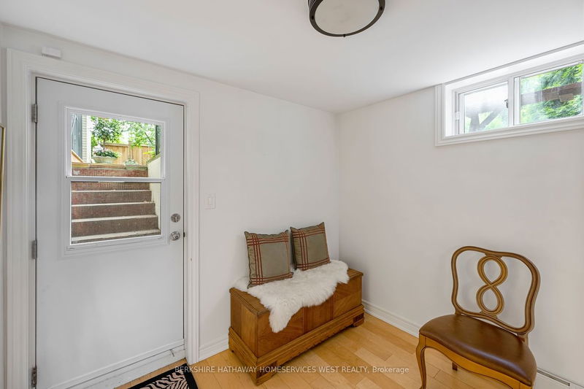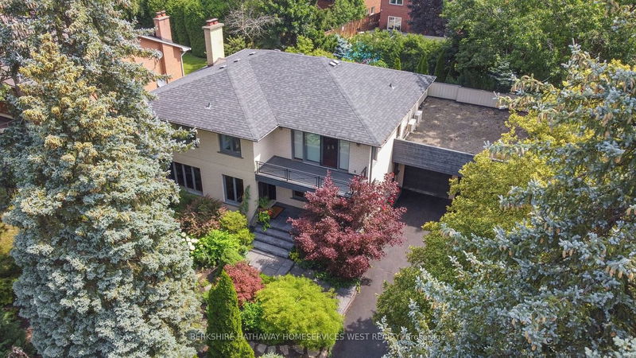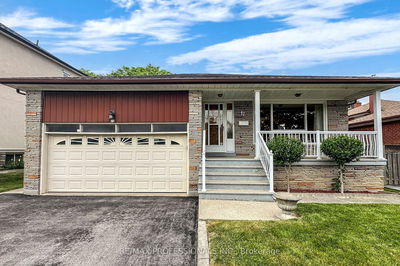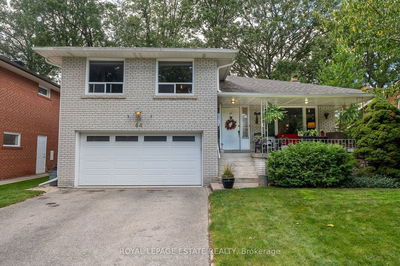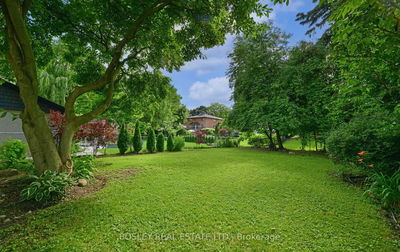First time offered in an exclusive Edenbridge enclave abutting St. George's G+CC, built in 1968 w/Franklin Lloyd Wright influence over a 4,510sqft timelessly reno'd total. Impressive 80ft frontage, Muskoka-like gardens & outdoor spaces set the stage for a stunning interior. Grand floating staircase is a striking focal point. Centre hall open plan transitions spaces seamlessly. Formal LR & DR o'look the front gardens. Sunken FR w/marble FP & gourmet kitchen w/granite counters w/o to rear patio & terrace respectively. Powder rm & w/o to extra-wide private drive. Upstairs 2 sparkling semi-ensuite baths split service to 4 generous bdrms. Amongst these, primary enchants w/front balcony. Upper hall leads to a 726 sqft terrace. Lower w/rear w-up & above-grade wndws, supplies a rec rm, games rm w/pool table, large laundry rm, cedar closet, mud rm, cantina, 3pc bath & 5th bdrm also suits office/nanny. Warm 1/4 sawn oak hrdwd (main/2nd)*crown mouldings*wainscotting*maple hrdwd (lower).
부동산 특징
- 등록 날짜: Monday, July 24, 2023
- 가상 투어: View Virtual Tour for 40 Edenvale Crescent
- 도시: Toronto
- 이웃/동네: Edenbridge-Humber Valley
- 중요 교차로: Royal York & Edenbridge
- 전체 주소: 40 Edenvale Crescent, Toronto, M9A 4A4, Ontario, Canada
- 거실: Hardwood Floor, Crown Moulding, O/Looks Frontyard
- 가족실: Hardwood Floor, Marble Fireplace, W/O To Patio
- 주방: Hardwood Floor, Granite Counter, Stainless Steel Appl
- 리스팅 중개사: Berkshire Hathaway Homeservices West Realty - Disclaimer: The information contained in this listing has not been verified by Berkshire Hathaway Homeservices West Realty and should be verified by the buyer.





