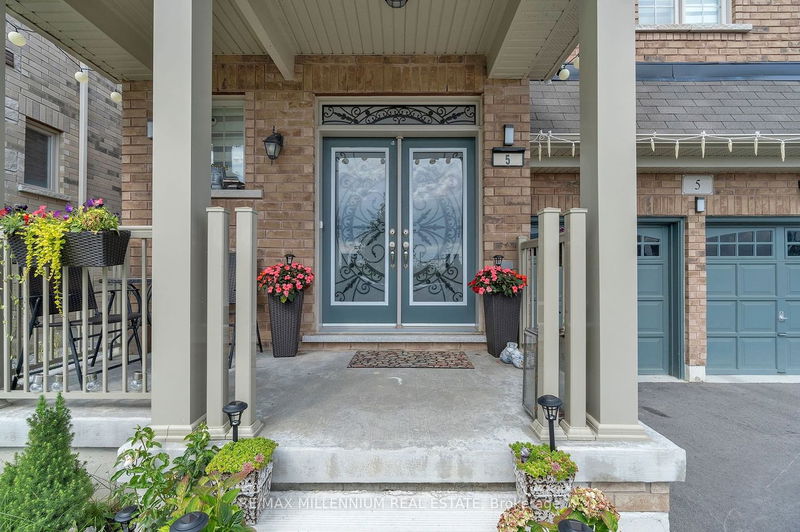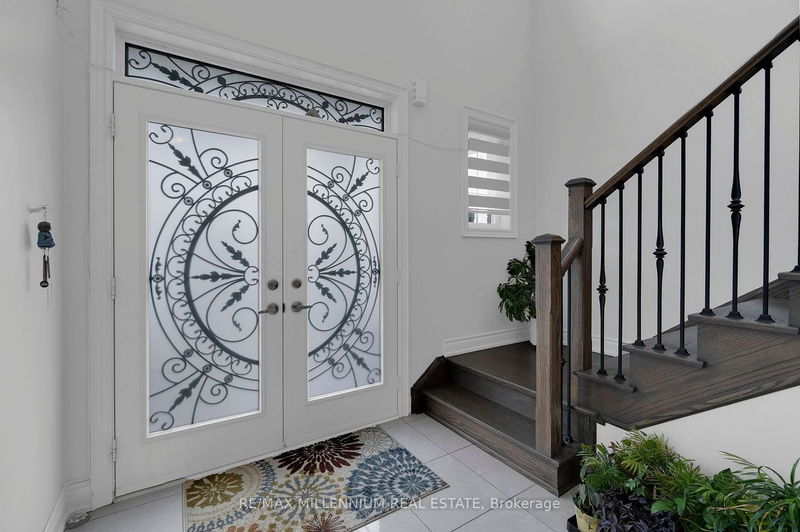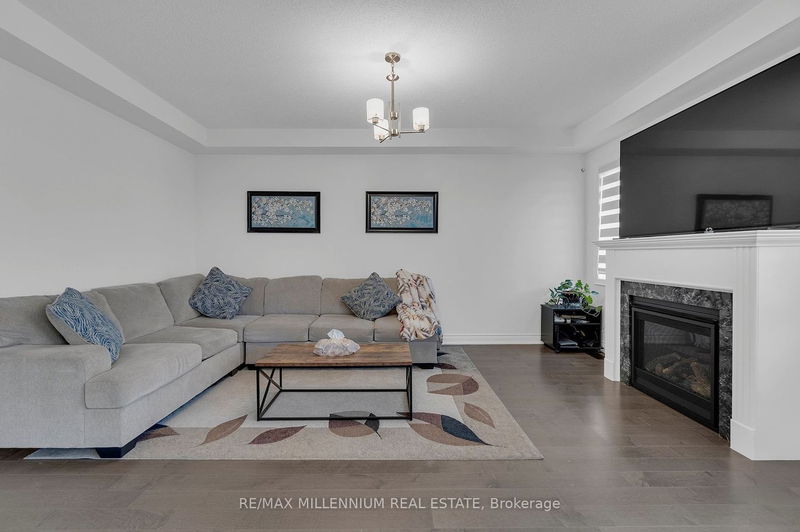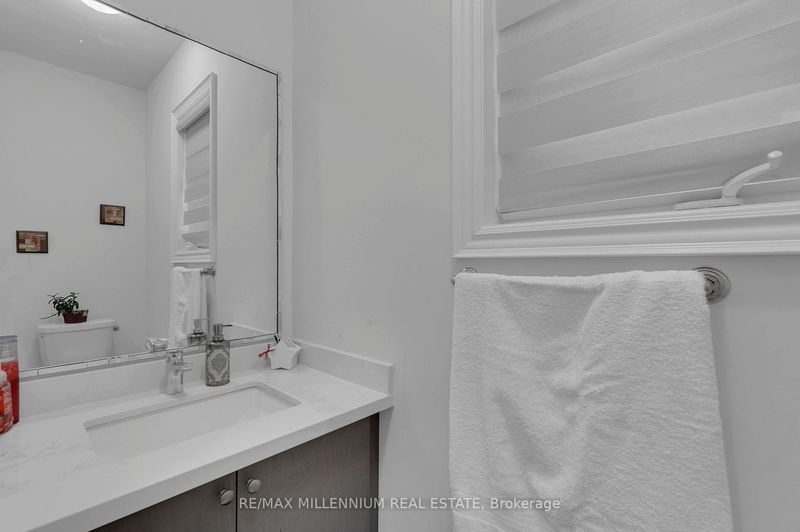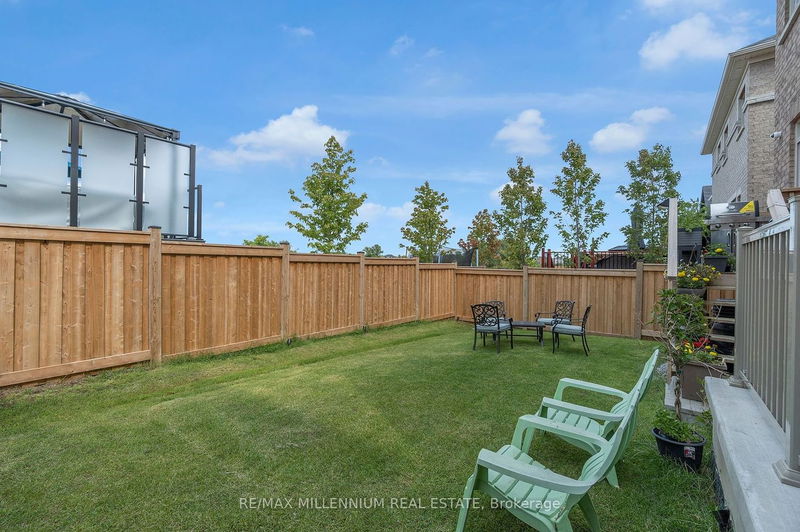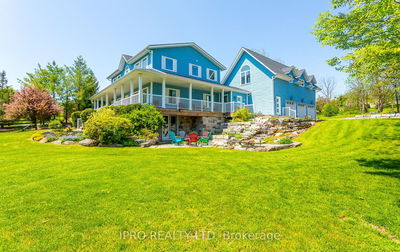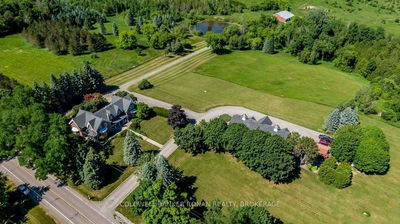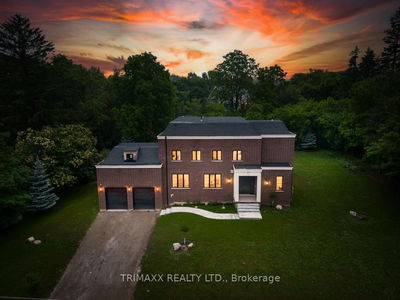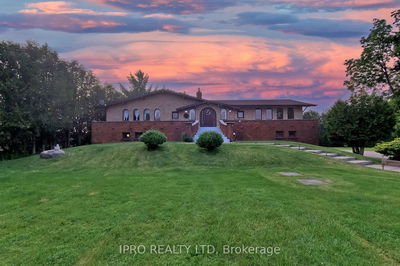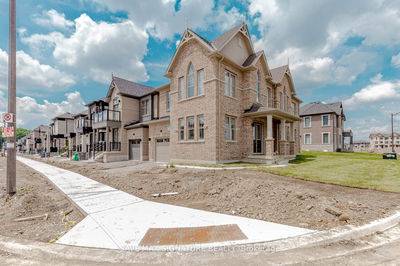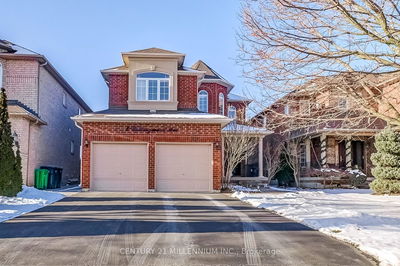Luxury Greenpark Built Less than 3 Years Old In Prestigious Southfields Village Caledon Community! *2960 Sq Ft As Per MPAC*. Thousands Spent On Upgrades!!!(Builder Built Separate Side Entrance, CVAC, Network & Telephone Cabling In Every Room, Gas Fireplace In Family Room, Quartz Countertops in Kitchen, Island And All Washrooms, Water Softener System, BOSCH Dishwasher, Built In Oven/Microwave/Cooktop. Owned Outdoor Security Camera System. Hardwood Flooring On Main Level and All Laminate Flooring On 2nd Floor)Main Floor With Sep Living & Dining Rooms And Features An Open Concept Layout Providing A Seamless Flow Between Family Room, Dining Area And The Sleek Gourmet Kitchen. *Office On Main Floor*. 4 Generous Size Bedrooms and 4 Washrooms. Primary Bedroom Comes W/5 Pcs Ensuite & His And Hers W/I Closets. Other 3 Bedrooms Also Come With W/I Closets. Laundry Is Conveniently Located on 2nd Floor With A Table Top! Conveniently Located Near Schools, Shopping & Highways.
부동산 특징
- 등록 날짜: Tuesday, July 25, 2023
- 가상 투어: View Virtual Tour for 5 Valley Grove Court
- 도시: Caledon
- 이웃/동네: Rural Caledon
- 중요 교차로: Kennedy/Dougall
- 전체 주소: 5 Valley Grove Court, Caledon, L7C 4H3, Ontario, Canada
- 거실: Hardwood Floor
- 가족실: Hardwood Floor, Gas Fireplace, Combined W/주방
- 주방: B/I Oven, B/I Range, B/I Microwave
- 리스팅 중개사: Re/Max Millennium Real Estate - Disclaimer: The information contained in this listing has not been verified by Re/Max Millennium Real Estate and should be verified by the buyer.



