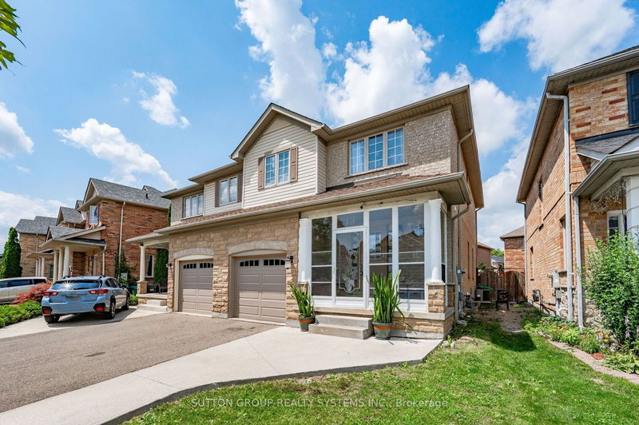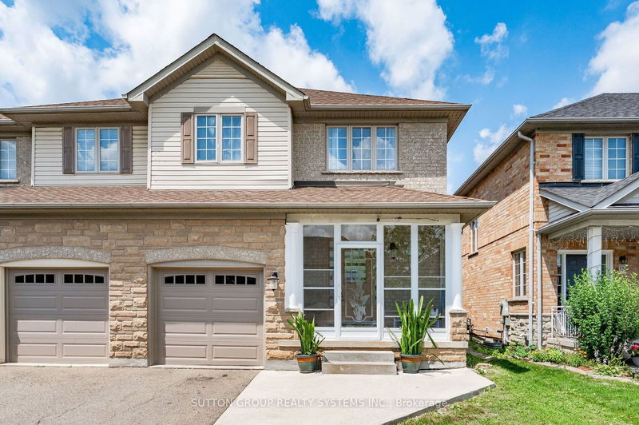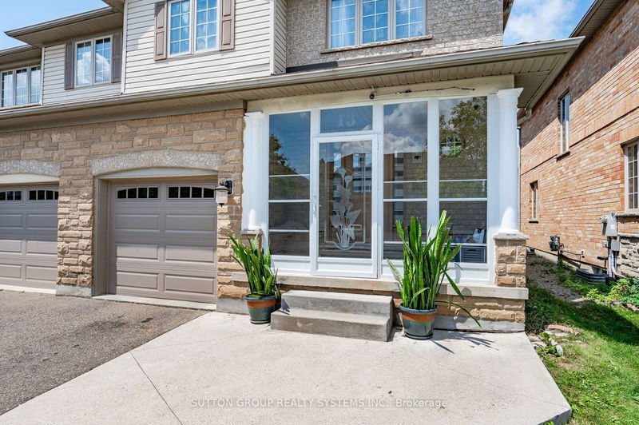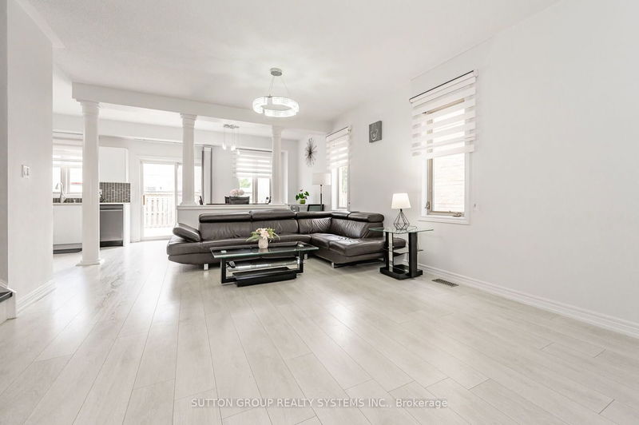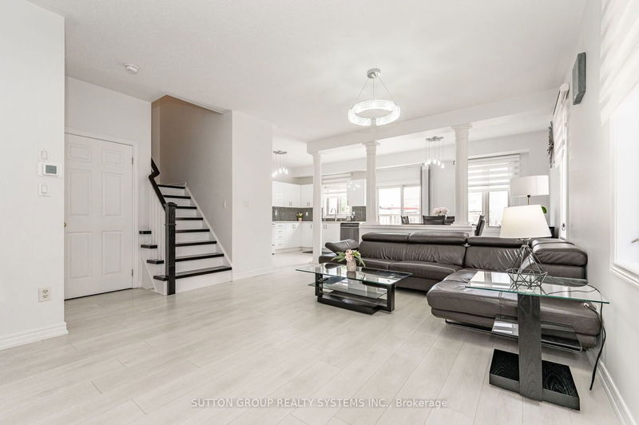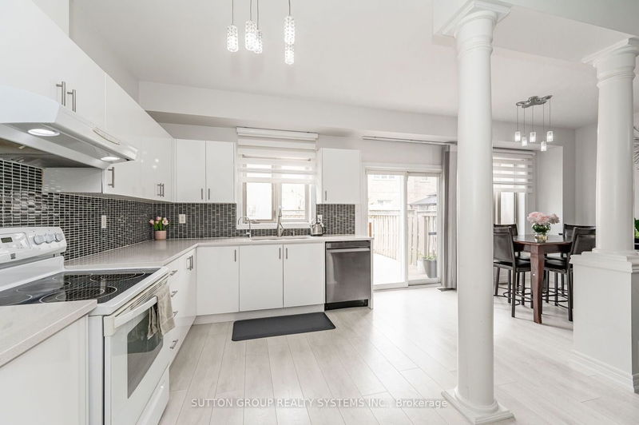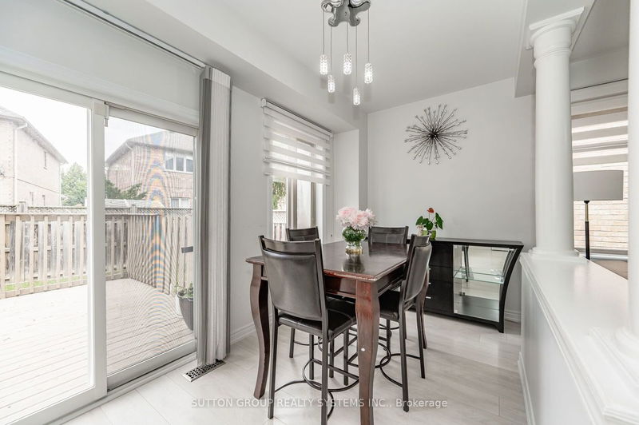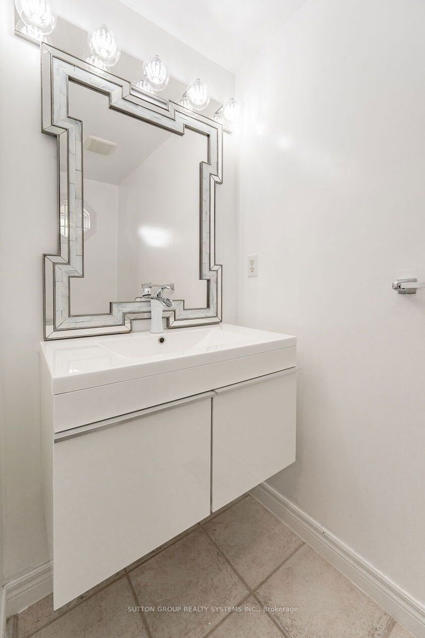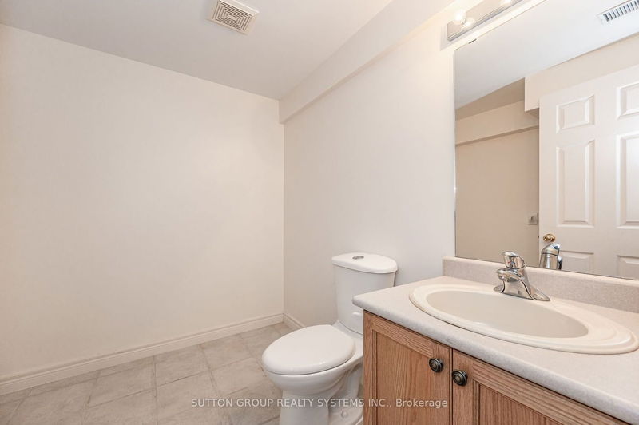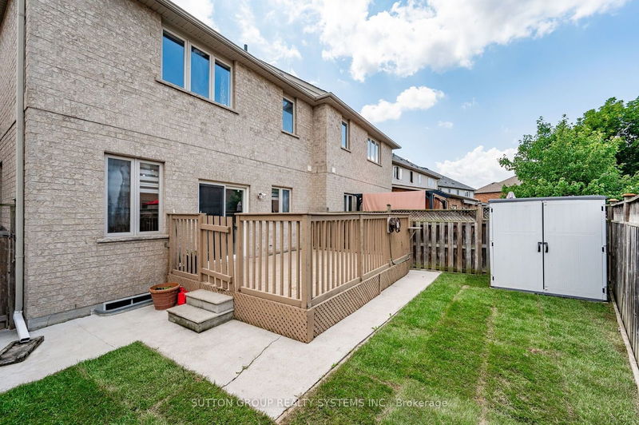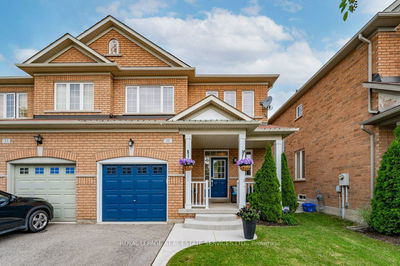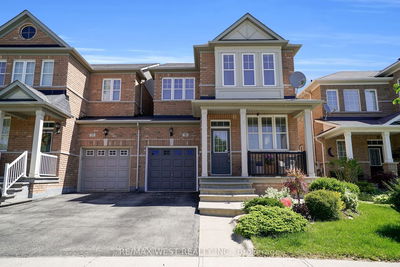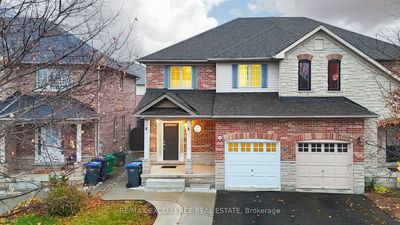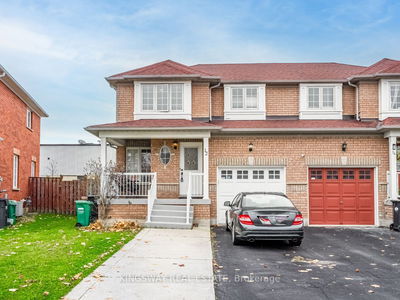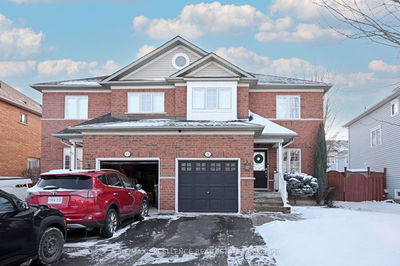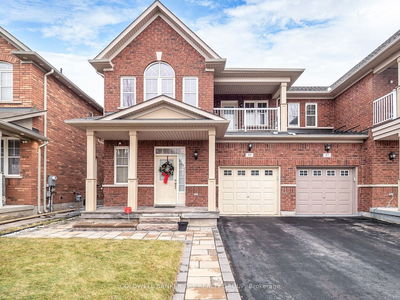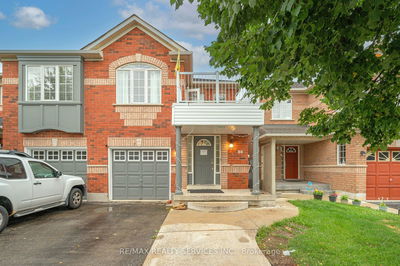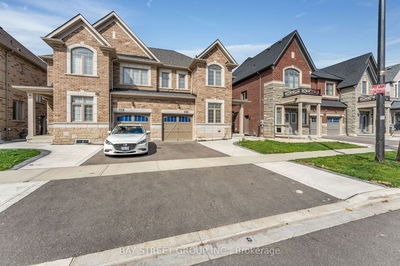Absolutely Gorgeous & Sun Filled Home With Stone & Brick Exterior. The 9 foot ceilings combined with Open concept layout and roman pillars provide a feeling of luxury and elegance. Imagine Entertaining friends and family with this fabulous open concept layout and expansive kitchen where your guests will gather around while you prepare your famous meal. Retreat to your generous sized Master Suite featuring a deep walk in closet, spa sized bathroom with separate shower and tub to relax and soak in after a long day. Enjoy your favourite hot brew while watching the sun rise from your 3 season enclosed porch. For your convenience you'll find direct access to the garage and no sidewalk to shovel in the winter. Basement features oversized windows and a bathroom that's ready for a bath or shower addition.
부동산 특징
- 등록 날짜: Wednesday, July 26, 2023
- 가상 투어: View Virtual Tour for 13 Viceroy Crescent
- 도시: Brampton
- 이웃/동네: Northwest Sandalwood Parkway
- 전체 주소: 13 Viceroy Crescent, Brampton, L7A 1V6, Ontario, Canada
- 거실: Laminate, Open Concept, Combined W/Living
- 주방: B/I Dishwasher, Family Size Kitchen, Modern Kitchen
- 리스팅 중개사: Sutton Group Realty Systems Inc. - Disclaimer: The information contained in this listing has not been verified by Sutton Group Realty Systems Inc. and should be verified by the buyer.

