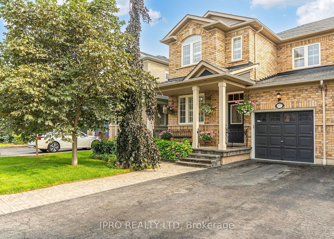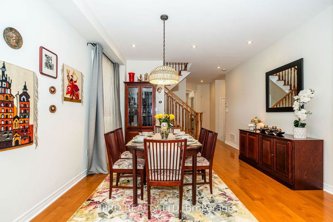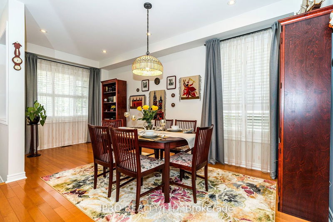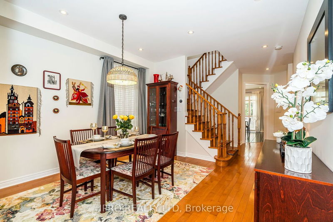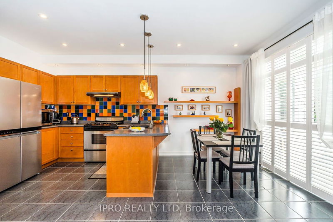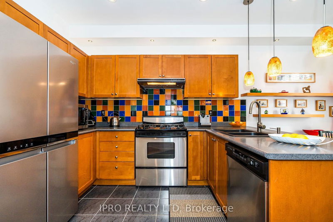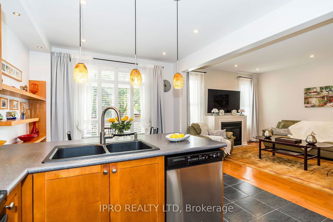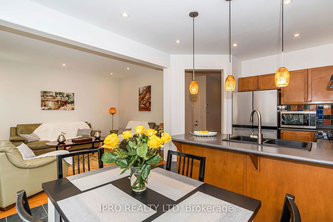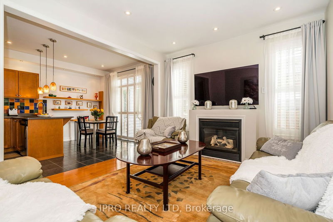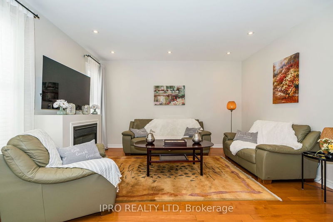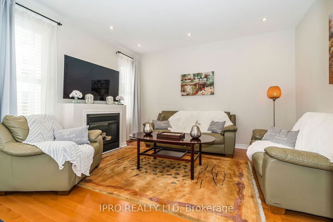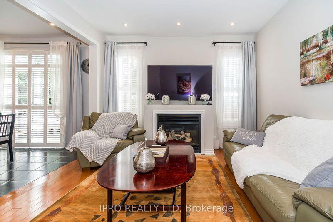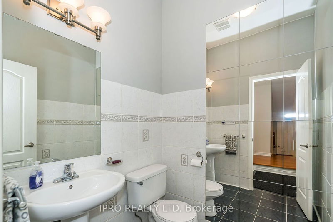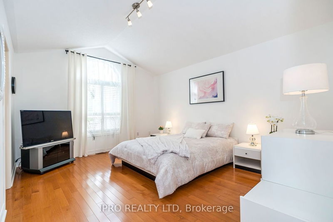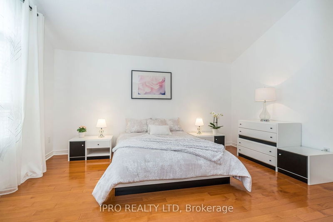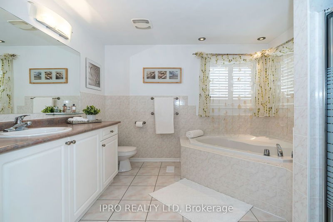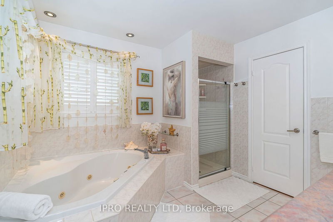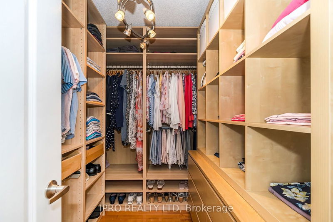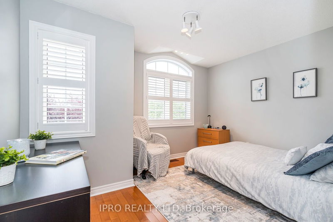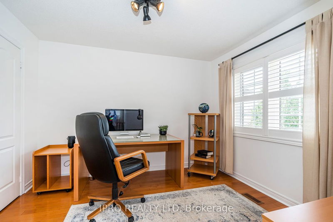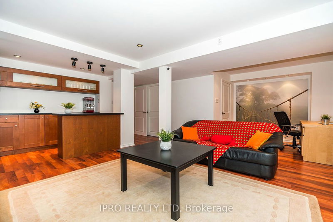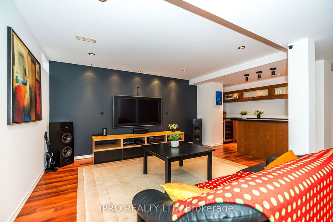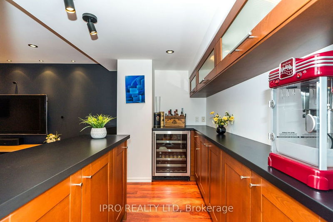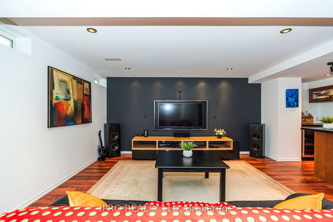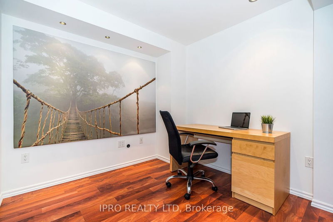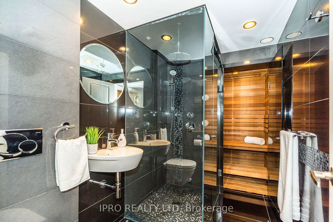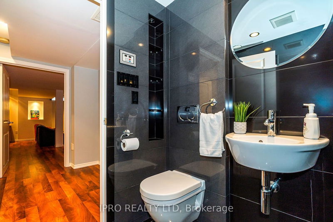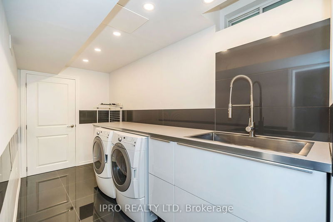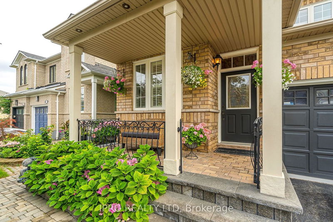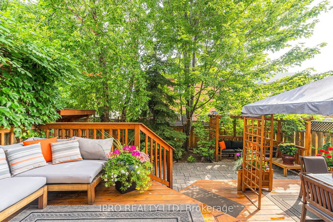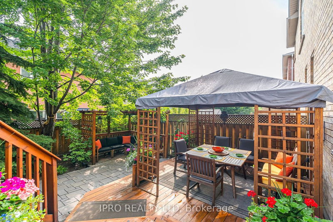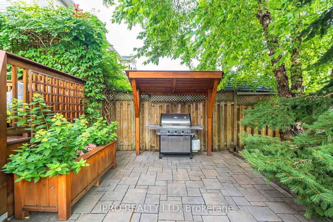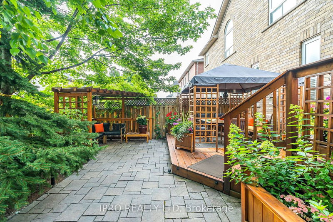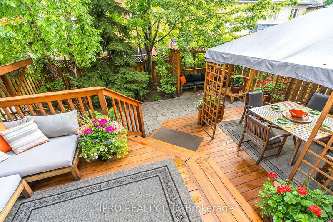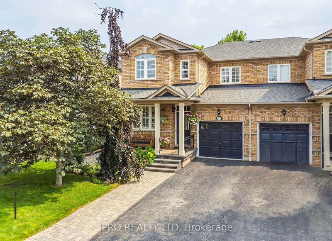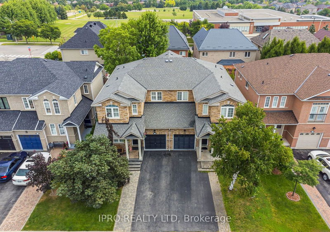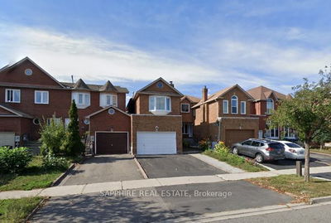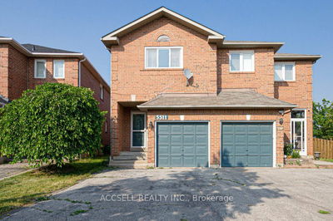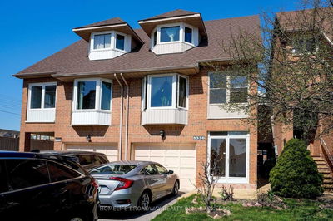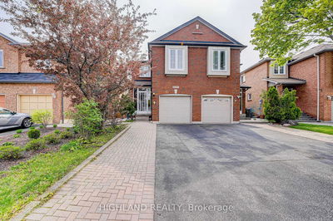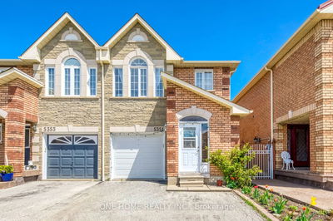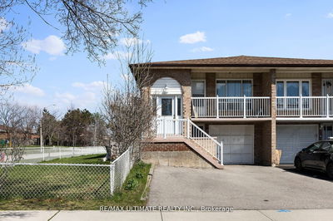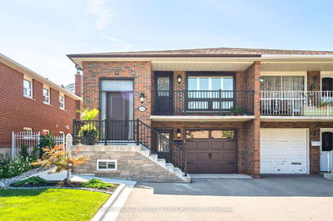Welcome To This Stunning All Brick Home. Beautifully Customized, Renovated & Updated. Large 3 Bedrooms & 4 Bathrooms. Fully Finished Basement Is An Entertainer's Dream, Complete With A Recreational Room & B/In Bar With Wine Fridge, & Steam Shower With Sauna For A Spa Experience. Main Floor Showcases 9' Ceilings, Open Concept Living & Dining Room. Large Kitchen With S.S. Appliances, Breakfast Area & Walk Out To The Garden. Spacious Family Room W/Gas Fire Place. Master Bedroom W/Cathedral Ceiling & Custom Organizers In Walk-In Closet. Ensuite Bathroom W/Jacuzzi Tub & Separate Shower. Custom Laundry Room With Pantry & Access To The Cold Room. Inviting Front Porch With Custom Metal Railings. Mature Landscaping, Interlock & Irrigation System. Maintenance Free Backyard With Stunning Cedar Deck & Patio, Gazebo & Pergola. Large Driveway & No Sidewalk. Heart Of Mississauga. Minutes To Square One, All Major Hwy's & Airport. Steps To Transit, Parks & Schools***Must View Video Tour***
부동산 특징
- 등록 날짜: Tuesday, July 25, 2023
- 가상 투어: View Virtual Tour for 4847 Yorkshire Avenue
- 도시: Mississauga
- 이웃/동네: Hurontario
- 중요 교차로: Eglinton Ave.E./Hurontario St.
- 전체 주소: 4847 Yorkshire Avenue, Mississauga, L4Z 4G8, Ontario, Canada
- 거실: Hardwood Floor, Combined W/Dining, Pot Lights
- 주방: Ceramic Floor, Stainless Steel Appl, Pot Lights
- 가족실: Hardwood Floor, Fireplace, Pot Lights
- 리스팅 중개사: Ipro Realty Ltd - Disclaimer: The information contained in this listing has not been verified by Ipro Realty Ltd and should be verified by the buyer.

