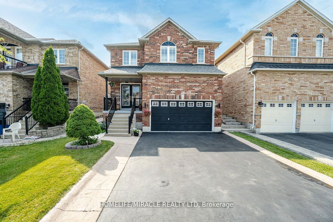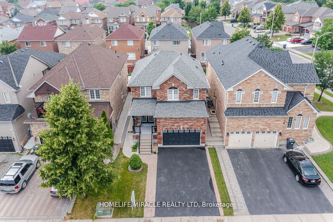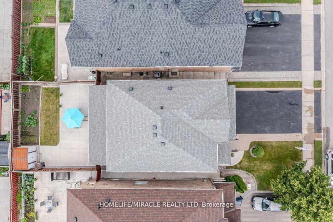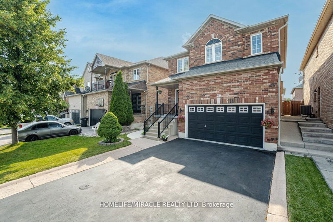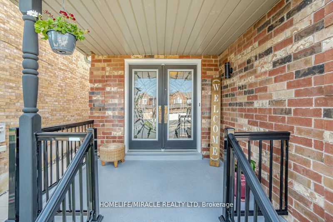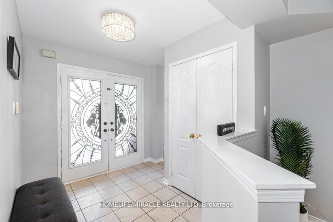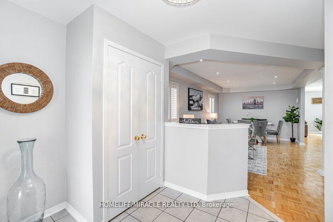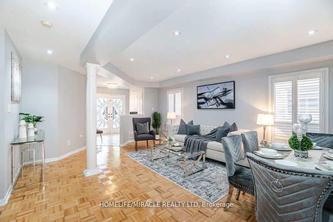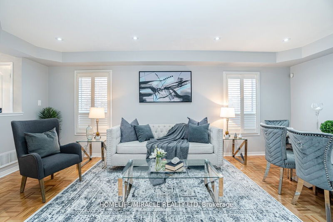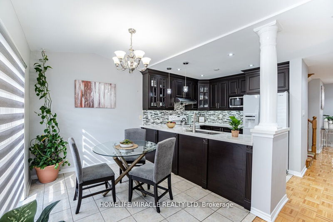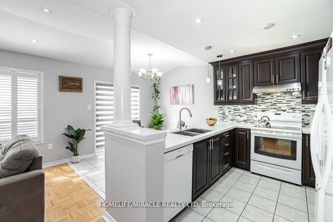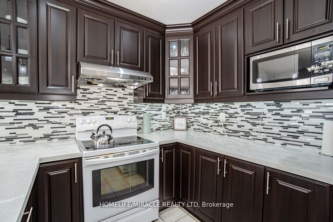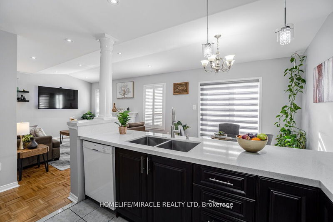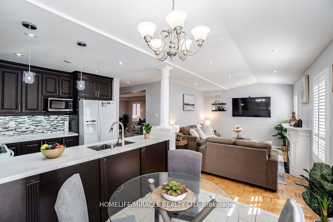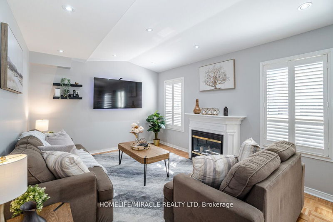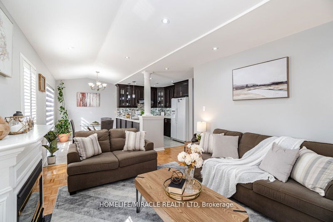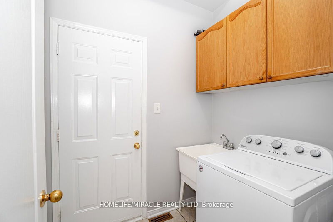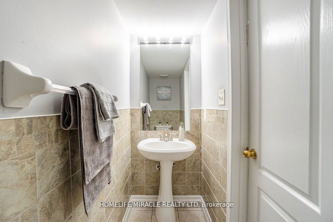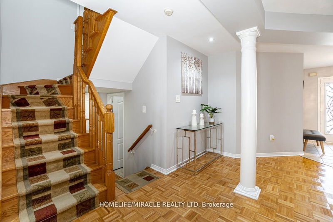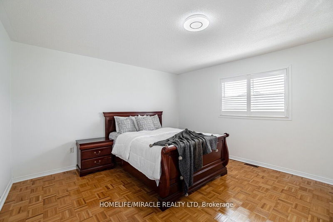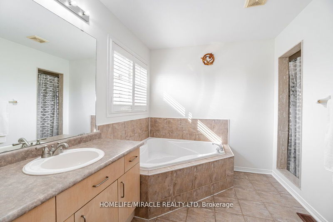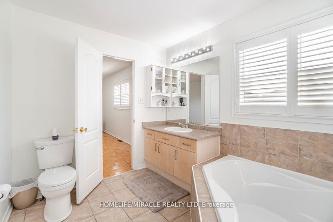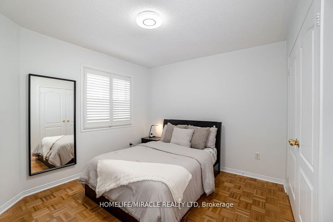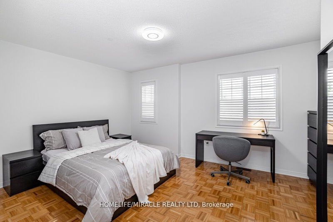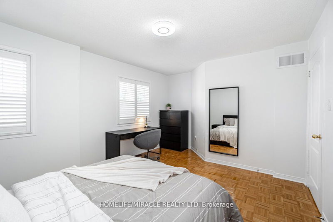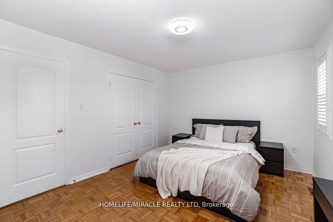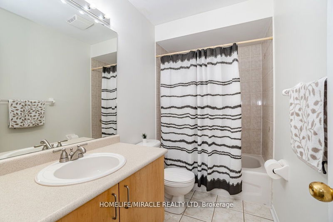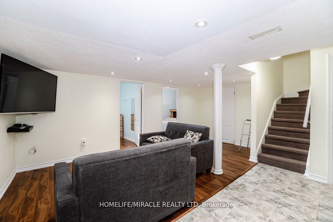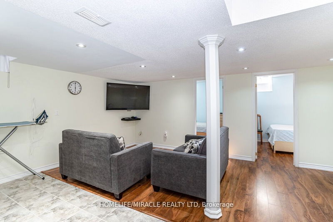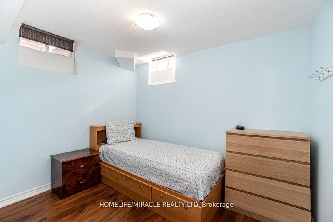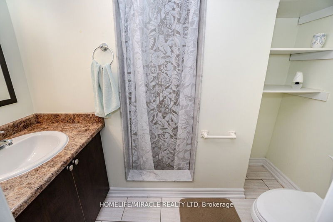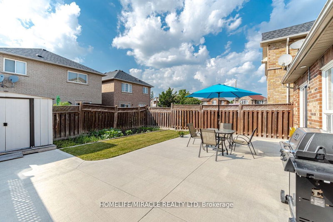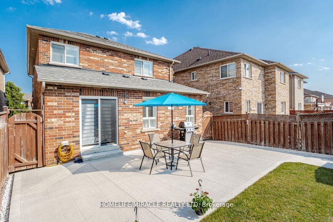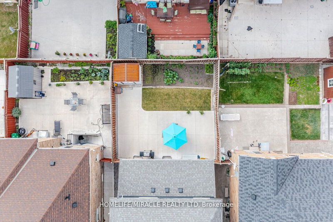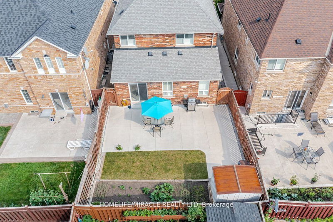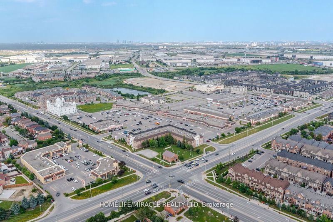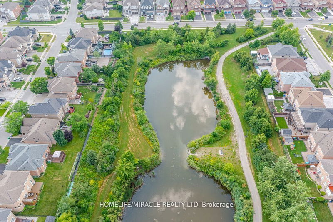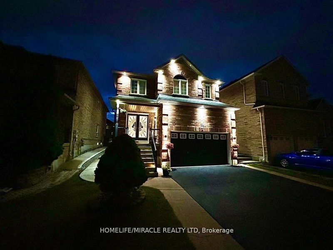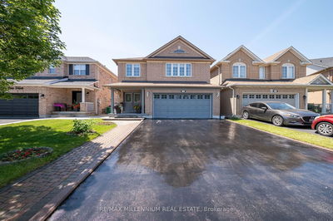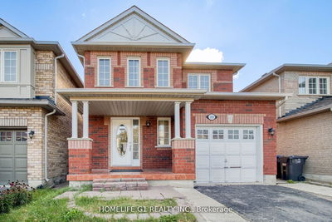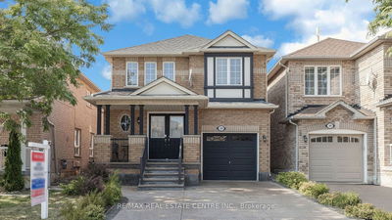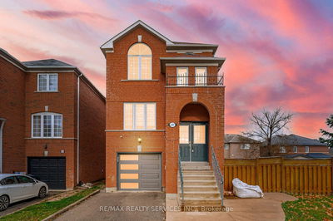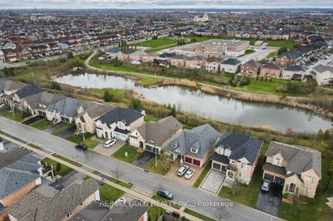Introducing A Remarkable 3 Bedroom Detached Home With A Professionally Finished 2 Bedroom Basement With Entrance Through The Garage. The Property Exudes Pride Of Ownership And Boasts Numerous Upgrades, Including A Chef's Dream Kitchen With Quartz Countertops, Backsplash, Pot lights Inside & Out, Upgraded LED Lighting Fixtures, California Shutter and Hardwood Floors Though Out (No Carpet), Oak Stairs, Gas Fireplace, Freshly Painted, Laundry On Main Floor With Access To Garage. The Double Door Entry Adds A Touch Of Elegance. Layout Of The Home Includes Separate Living, Dining, And Family Room. Convenient LOCATION 5 min drive to All Major Amenities and Walking Distance to Gurdwara and Temple, Schools, Parks, Restaurants and Community Centre With Easy Access to Hwy 427/407/401. Roof (2015), Concrete (2018), Hot Water Tank Is Owned (2020), Washer & Dryer (2022), Garage Door Opener, 200Amp Electrical Panel
부동산 특징
- 등록 날짜: Wednesday, July 26, 2023
- 가상 투어: View Virtual Tour for 29 Avalanche Crescent
- 도시: Brampton
- 이웃/동네: Bram East
- 중요 교차로: The Gore Rd & Cottrelle Blvd
- 전체 주소: 29 Avalanche Crescent, Brampton, L6P 1M5, Ontario, Canada
- 거실: Hardwood Floor, Combined W/Dining, Pot Lights
- 가족실: Hardwood Floor, Gas Fireplace, California Shutters
- 주방: Tile Floor, Quartz Counter, Pot Lights
- 리스팅 중개사: Homelife/Miracle Realty Ltd - Disclaimer: The information contained in this listing has not been verified by Homelife/Miracle Realty Ltd and should be verified by the buyer.

