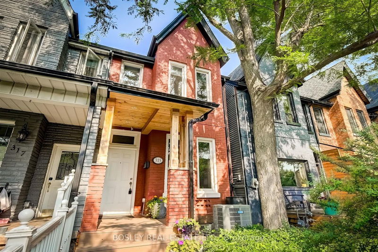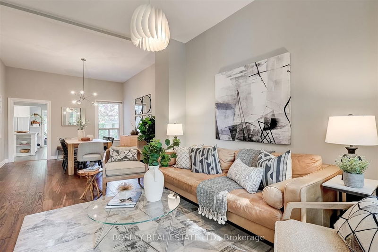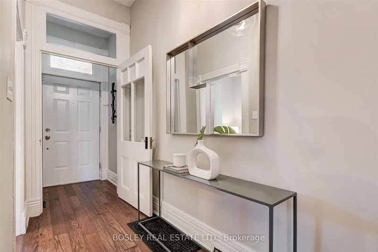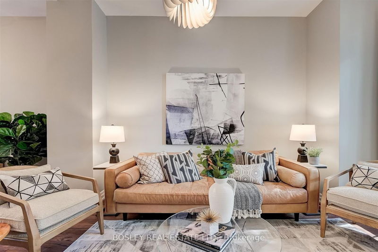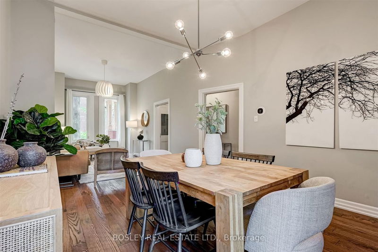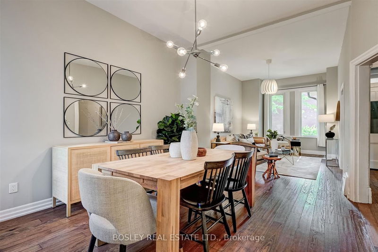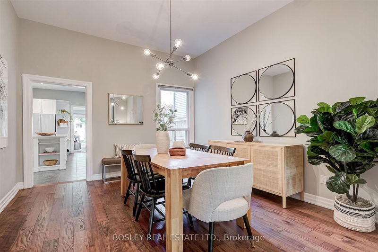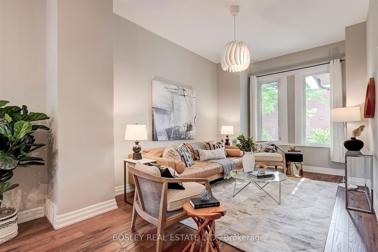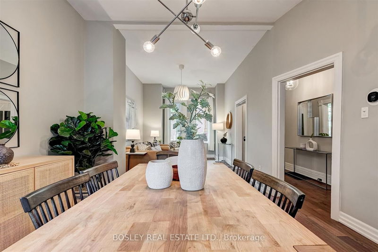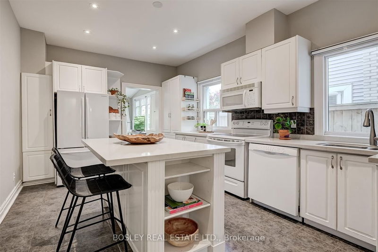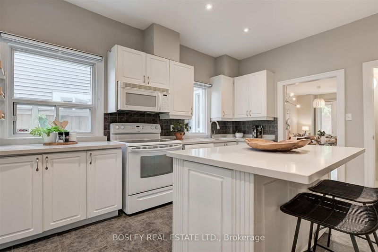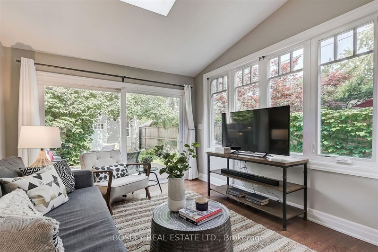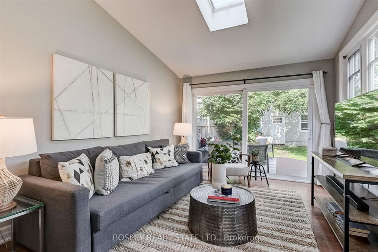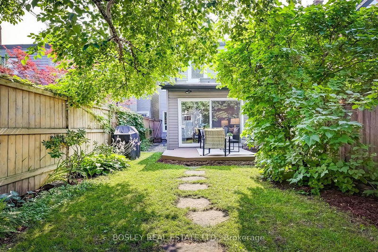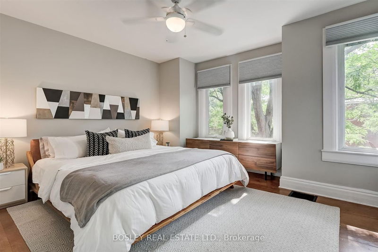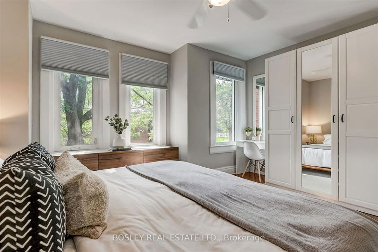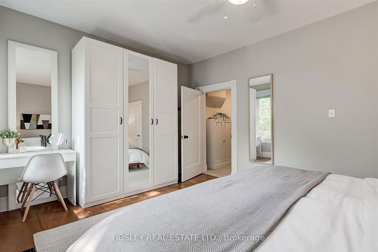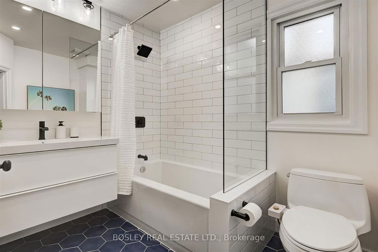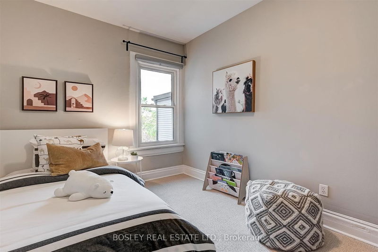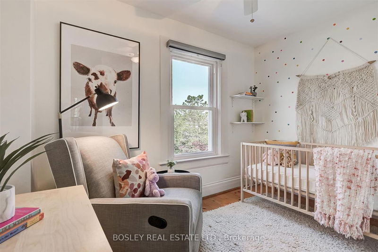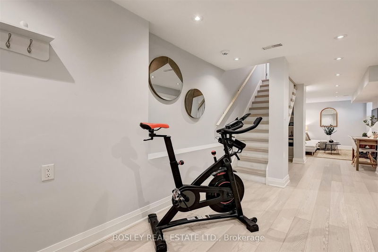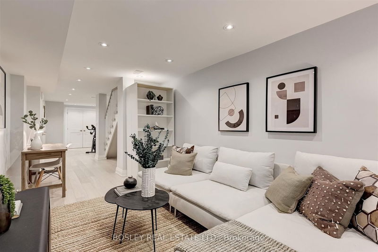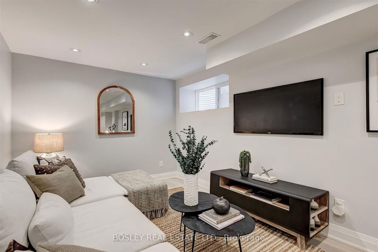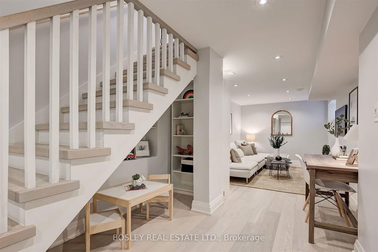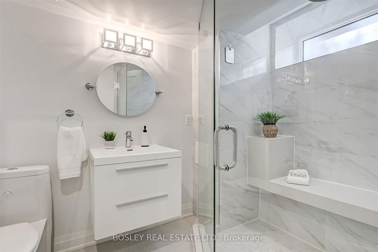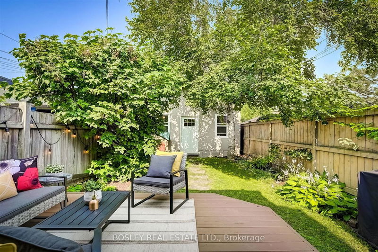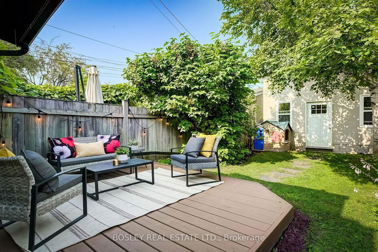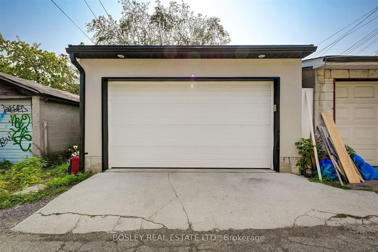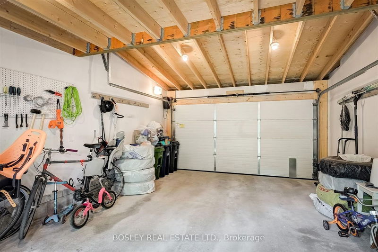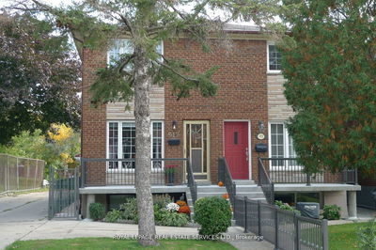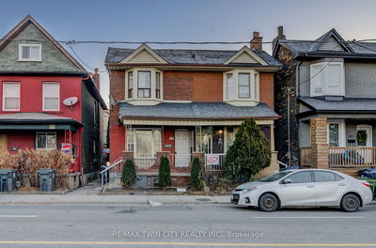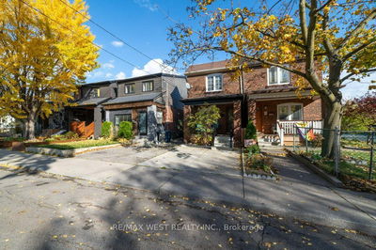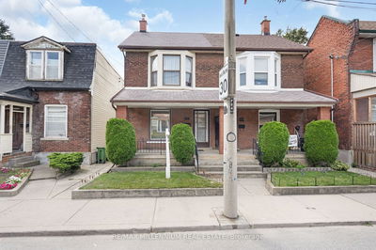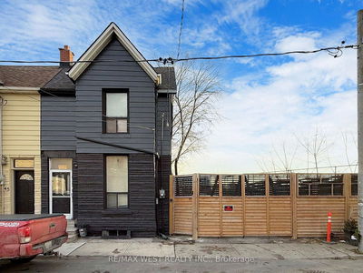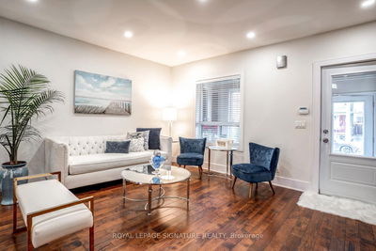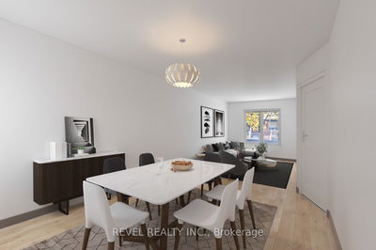Have A Wish List? This Stunning "Sun Filled" Victorian On A Lovely Tree-Lined Street Ticks All The Boxes! Soaring 10 Ft Ceilings, Super Bright Main Floor "Sky-Lit" Family Room With Vaulted Ceilings. Multiple Windows And Oversized 8 Ft Sliding Glass Doors, Two New Bathrooms, Three Bedrooms, Professionally Renovated And Underpinned Lower Level With 7 Ft Ceilings And Pot Lights. Tons Of Storage Throughout The House And In The Detached Laneway Garage! Loaded With Character-A Great Mixture Of Classic And Contemporary Details! All This Within A 10 Minute Walk To The UP Express And Subway Station. Great Coffee Shops, Restaurants And Multiple Playgrounds And Parks Just Steps Away. Bonus Value Add Features: Architectural Drawings/Plans Available For Third Floor Addition. Oversized Laneway Garage (Separate Electrical Panel--Ideal For Studio Or Office Or Parking The Car) AND Potential For A Laneway House.
부동산 특징
- 등록 날짜: Wednesday, July 26, 2023
- 가상 투어: View Virtual Tour for 315 Perth Avenue
- 도시: Toronto
- 이웃/동네: Dovercourt-Wallace Emerson-Junction
- 중요 교차로: Symington And Dupont
- 전체 주소: 315 Perth Avenue, Toronto, M6P 3X9, Ontario, Canada
- 주방: Quartz Counter, Centre Island
- 거실: Hardwood Floor, Combined W/Dining, Large Window
- 가족실: Skylight, W/O To Deck, Window Flr To Ceil
- 리스팅 중개사: Bosley Real Estate Ltd. - Disclaimer: The information contained in this listing has not been verified by Bosley Real Estate Ltd. and should be verified by the buyer.

