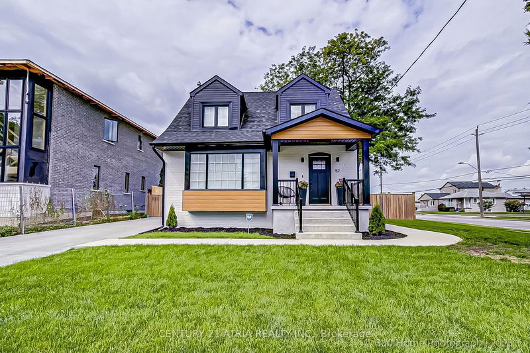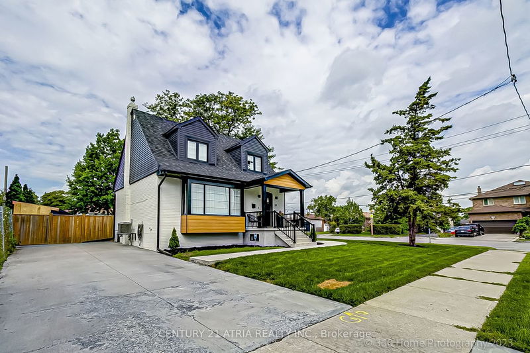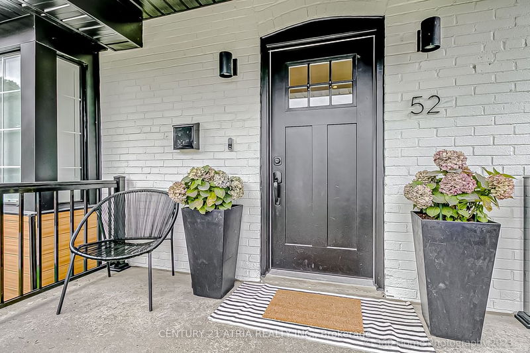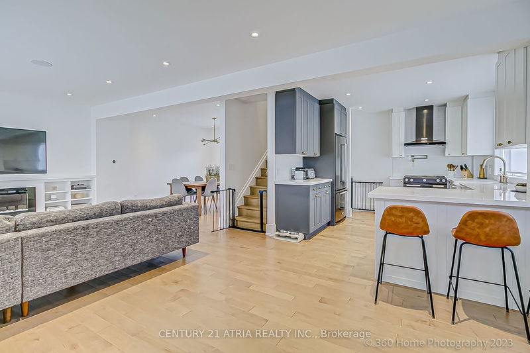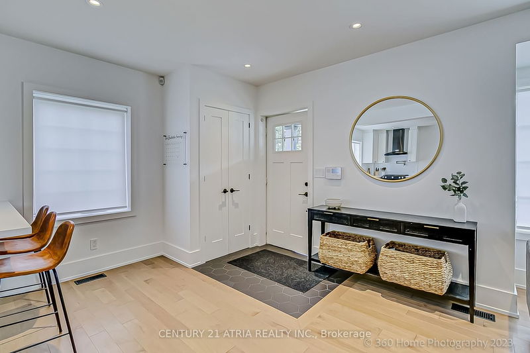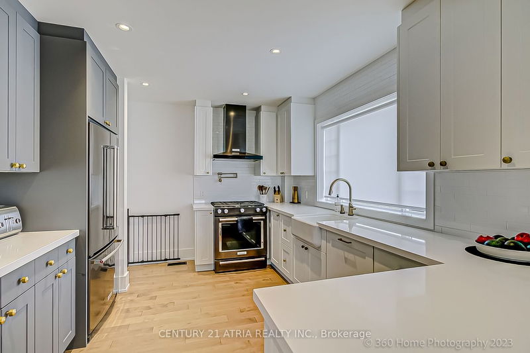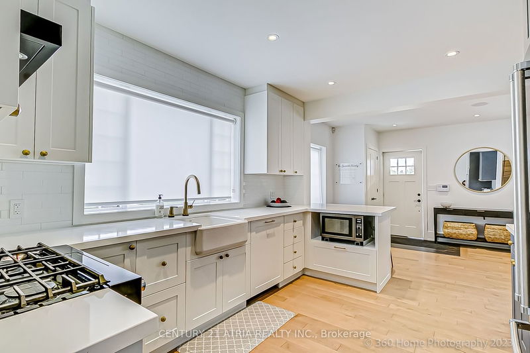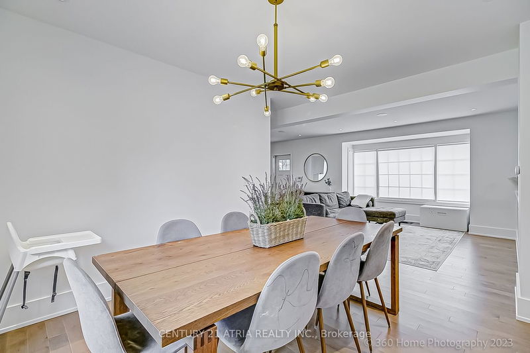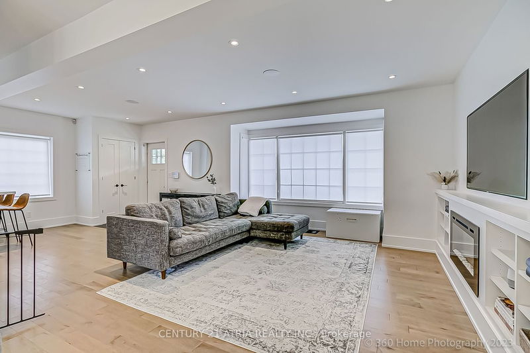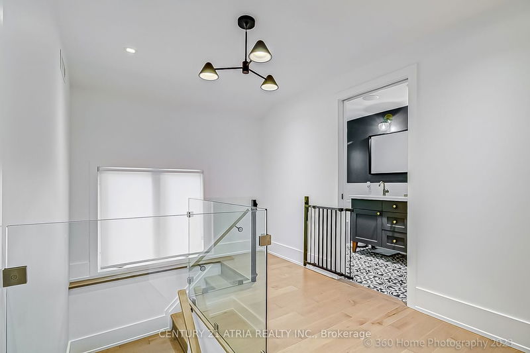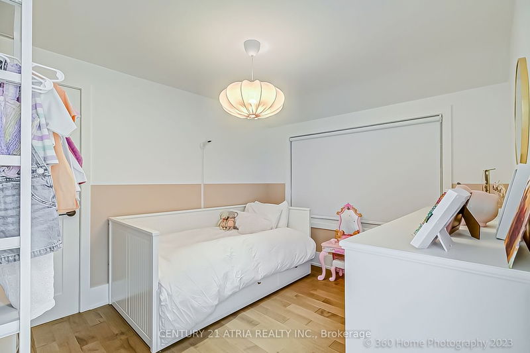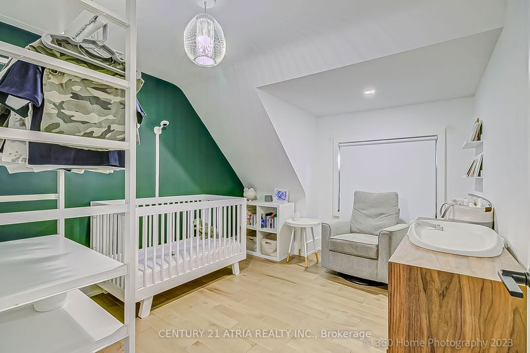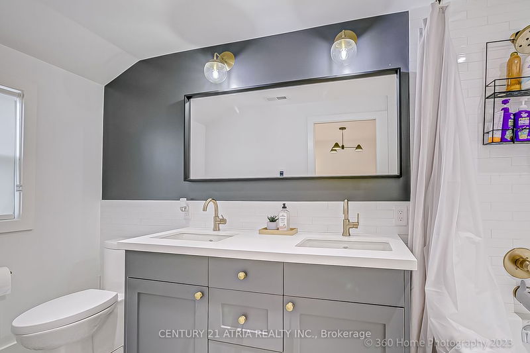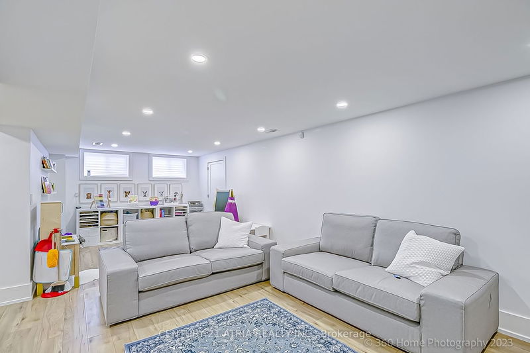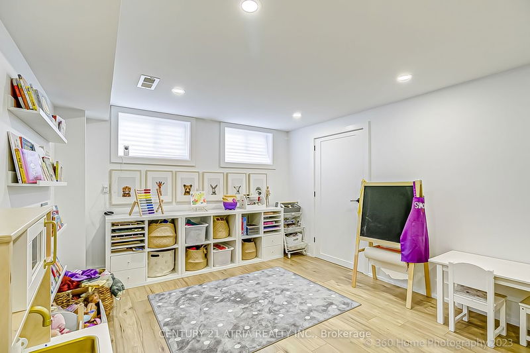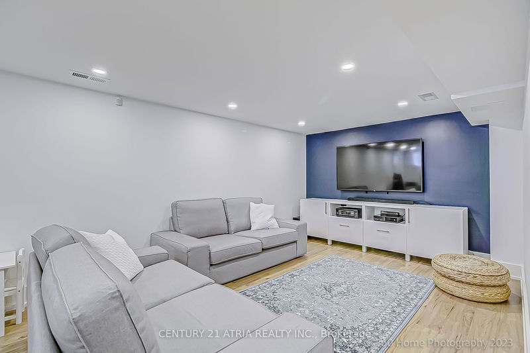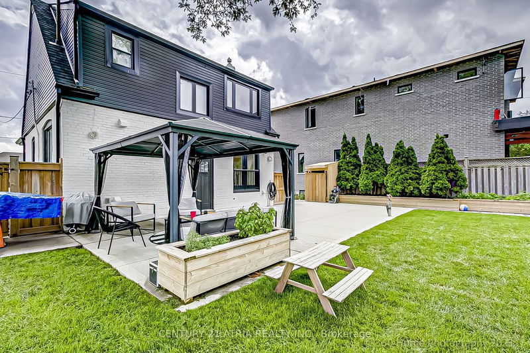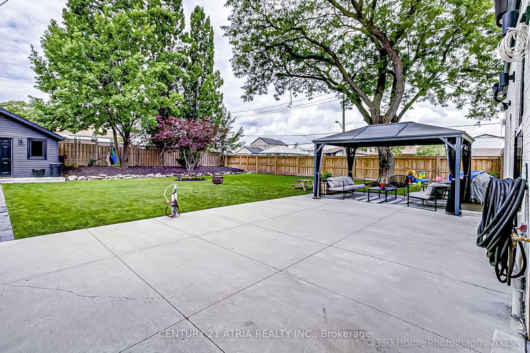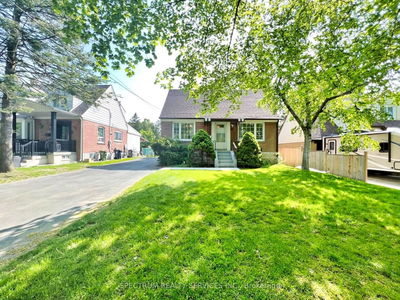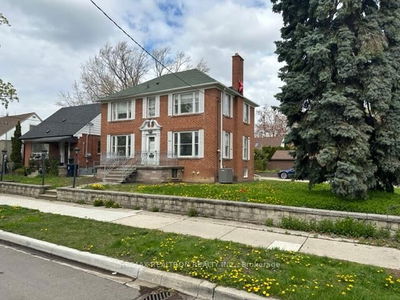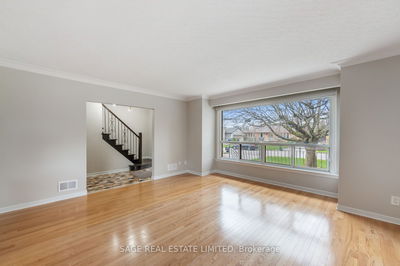Absolutely Stunning From Top To Bottom, No Expenses Spared. All Large Principle Rooms. Open-Concept Main Floor, Updated Kitchen With Quartz Countertop And Ceramic Backsplash. Maple Hardwood Through-Out, Maple Stairs, Glass Railing, Pot-Lights. All Updated Baths With Heated Flooring And Top Line Ceramics, New Waterproofing/Weeping Tile All Around, New A/C, New Hi-Efficiency Furnace, New Roof, New Electrical, New Plumbing, New Insulation (Walls & Attic). Fully Finished Basement With Large Entertainment Area, Rough-in Kitchen and Huge Laundry Area. Huge Manicured Pool-Sized Backyard With Gazebo, An Entertainers Delight. Full Size And Fully Insulated Rear Yard Shed With Power & Water. Very Family Friendly Neighborhood, Close To All Amenities - Shops, Parks, Schools, TTC, Major Highways. A Definite Must See!
부동산 특징
- 등록 날짜: Thursday, July 27, 2023
- 가상 투어: View Virtual Tour for 52 Farnsworth Drive
- 도시: Toronto
- 이웃/동네: Humberlea-Pelmo Park W4
- 전체 주소: 52 Farnsworth Drive, Toronto, M9N 2Z7, Ontario, Canada
- 주방: Updated, Quartz Counter, Open Concept
- 거실: Open Concept, Hardwood Floor, Bay Window
- 리스팅 중개사: Century 21 Atria Realty Inc. - Disclaimer: The information contained in this listing has not been verified by Century 21 Atria Realty Inc. and should be verified by the buyer.

