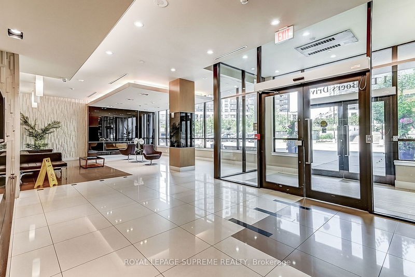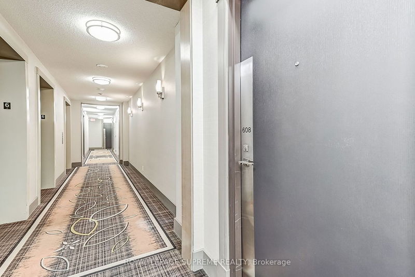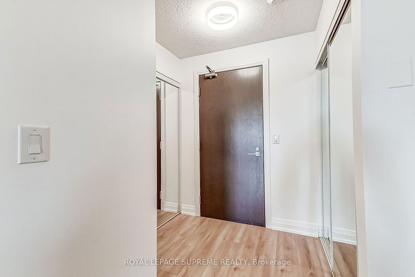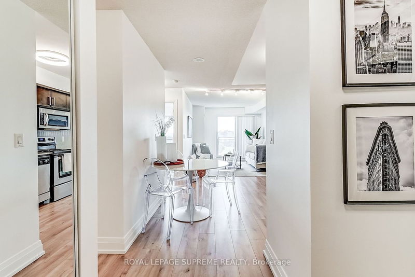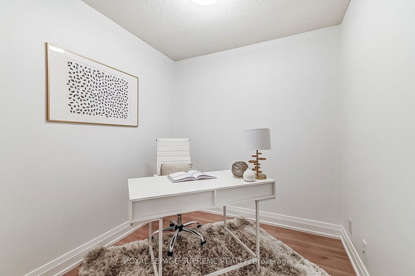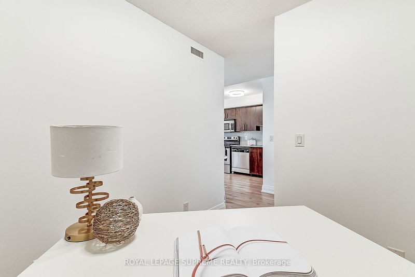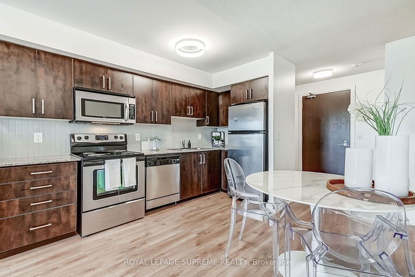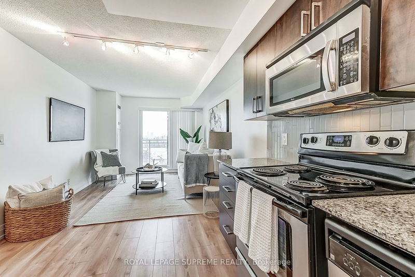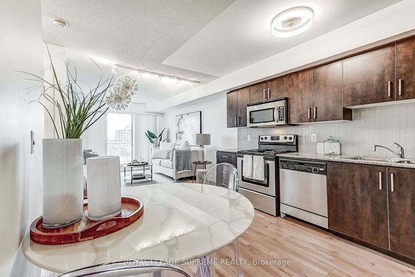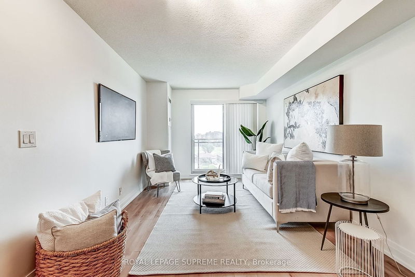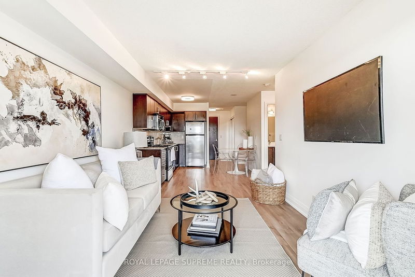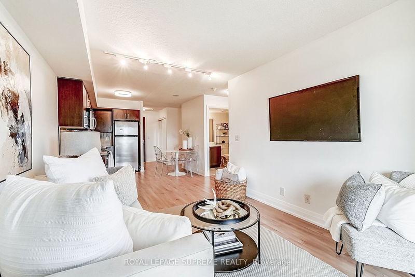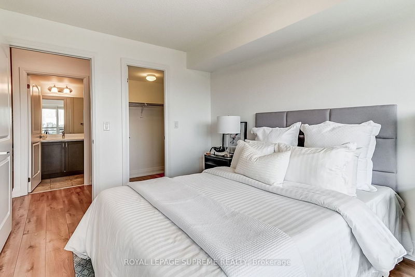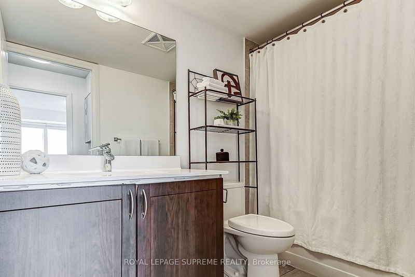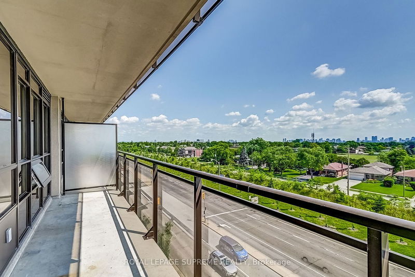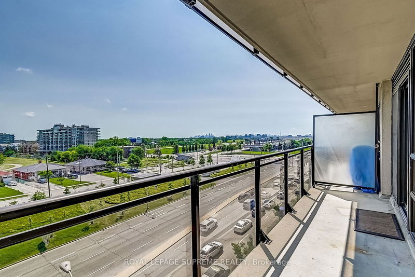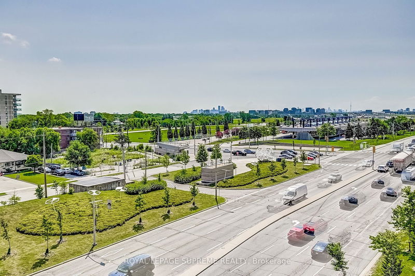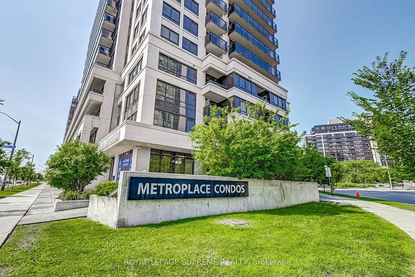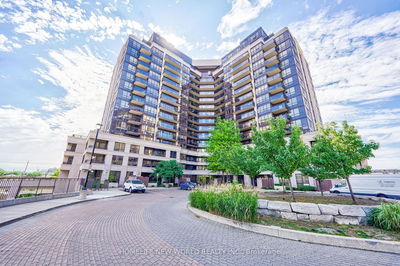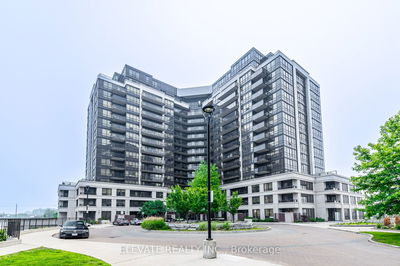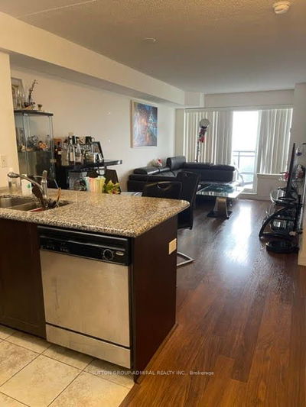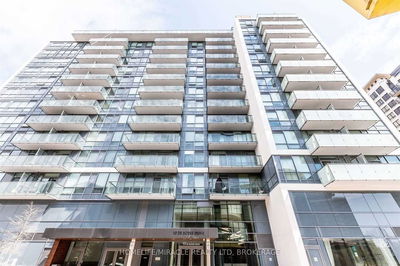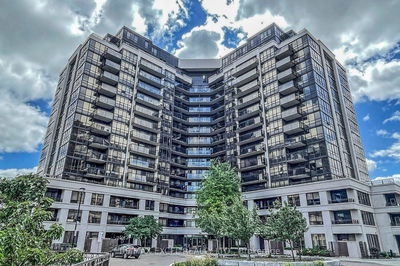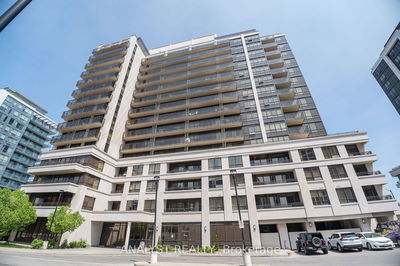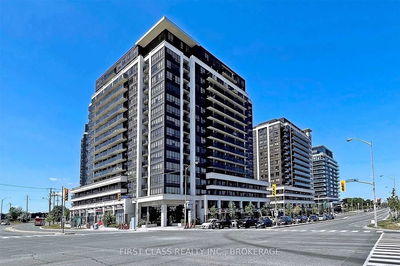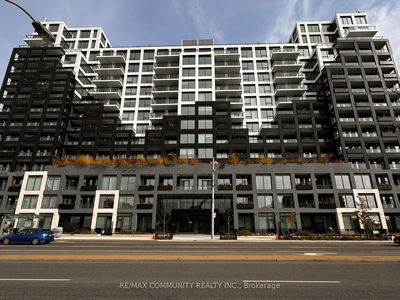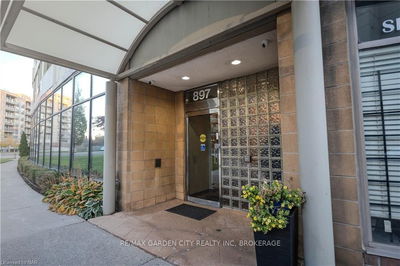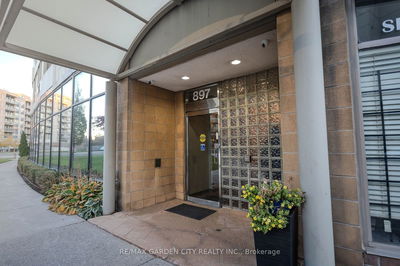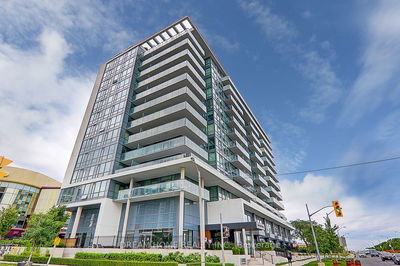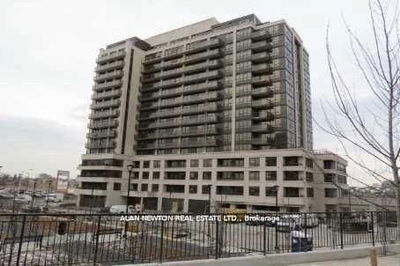Welcome Home! First-Time Buyers, Investors And Down-Sizers This Unit Checks All The Boxes Regarding Location, Floor Plan And Price. 1 Bedroom Plus Den, 1 Bathroom Unit With Almost 700 Square Feet Of Interior Space And Optimal Floor Plan. Kitchen, Living And Dining Provide Spacious Flow, Large Den Can Be Set-Up To Suit Your Needs, And Bedroom Has A Walk-In Closet. Recently Updated To Include Brand New Floors, Refaced Kitchen Cabinets, backsplash, Light Fixtures, And A Fresh Coat Of Paint. Large East-Facing Balcony Provides Ample Sunlight Throughout The Day. Building Offers 24-Hour Concierge/Security, Gym, Sauna, Pool, Party Room, Media Room And More. Centrally Located Between Downtown Toronto And Vaughan -- You Can Easily Access All Major Roads And Highways To Get To Your Destinations. Subway Station At Your Doorstep, And Many Services And Amenities Nearby Including Downsview Park, Earl Bales Park, York University And Yorkdale Mall. Show With Confidence!
부동산 특징
- 등록 날짜: Wednesday, July 26, 2023
- 가상 투어: View Virtual Tour for 608-1 De Boers Drive
- 도시: Toronto
- 이웃/동네: York University Heights
- 전체 주소: 608-1 De Boers Drive, Toronto, M3J 0G6, Ontario, Canada
- 주방: Stainless Steel Appl, Granite Counter, Laminate
- 거실: Open Concept, W/O To Balcony, Laminate
- 리스팅 중개사: Royal Lepage Supreme Realty - Disclaimer: The information contained in this listing has not been verified by Royal Lepage Supreme Realty and should be verified by the buyer.





