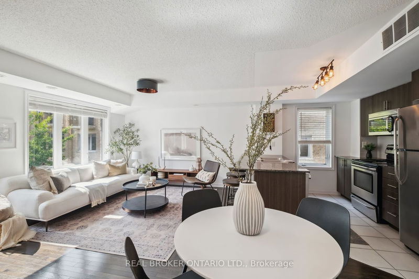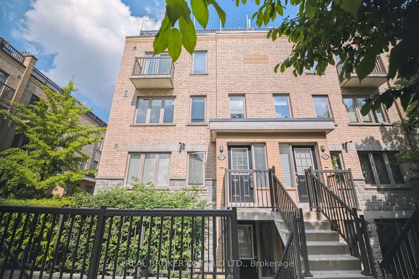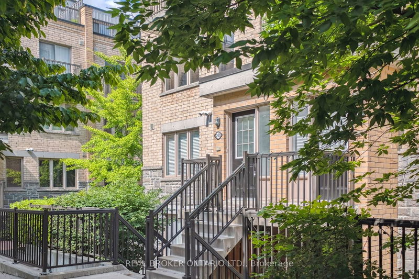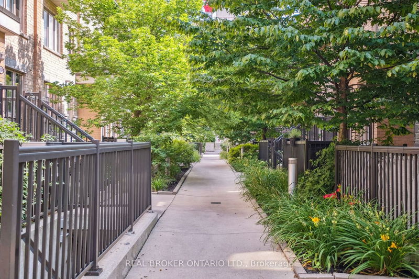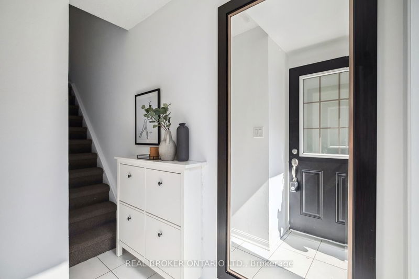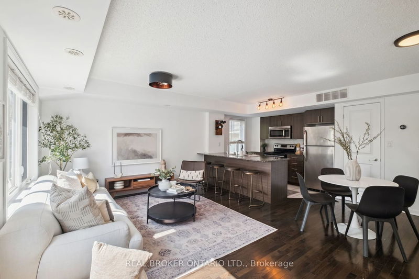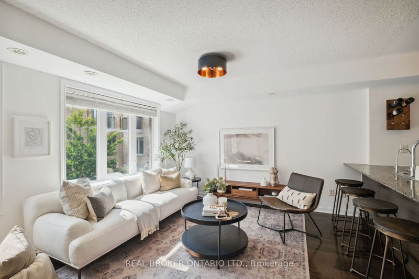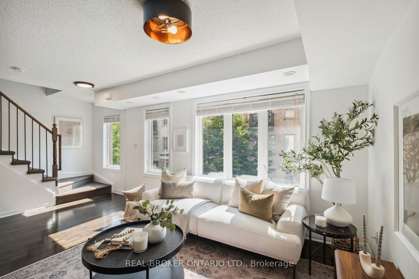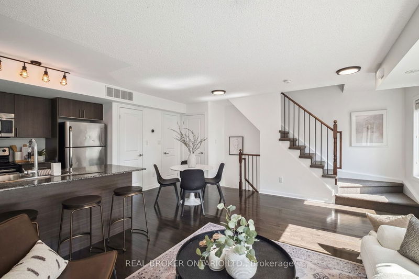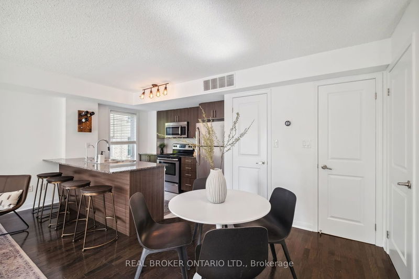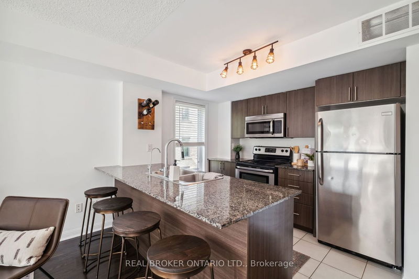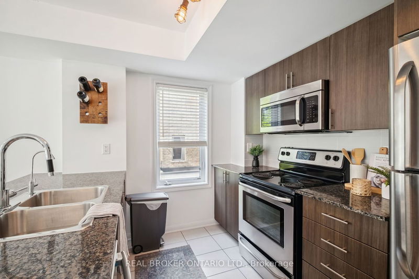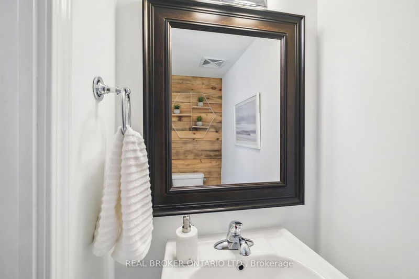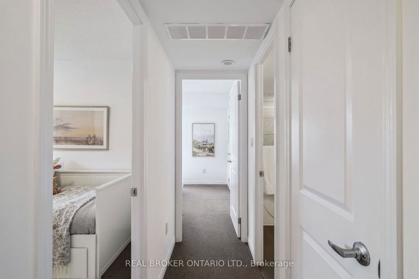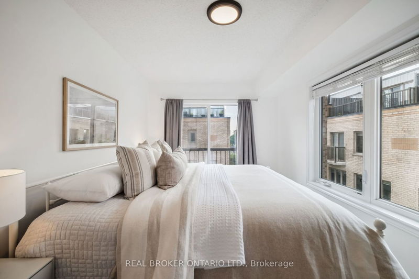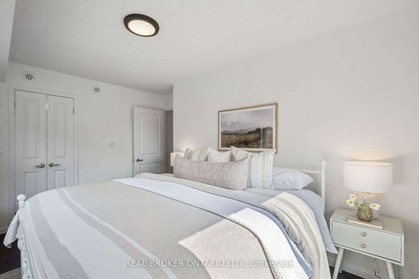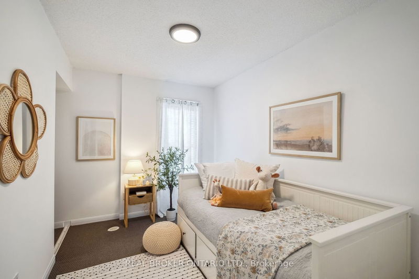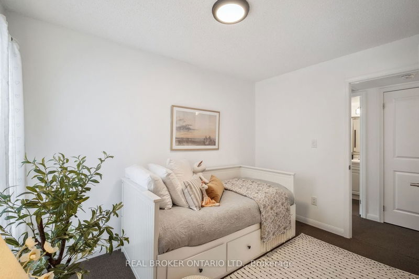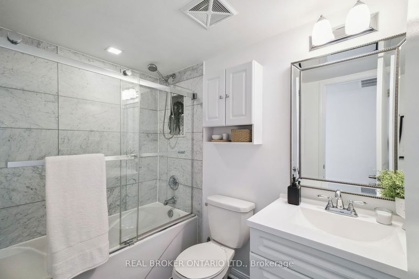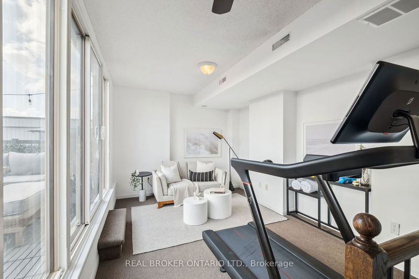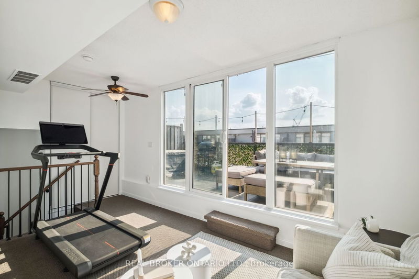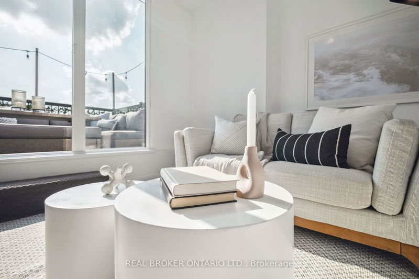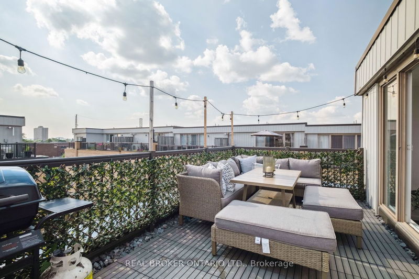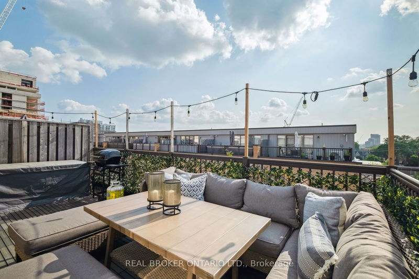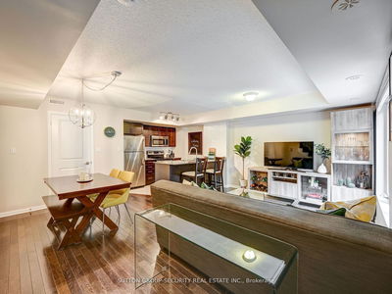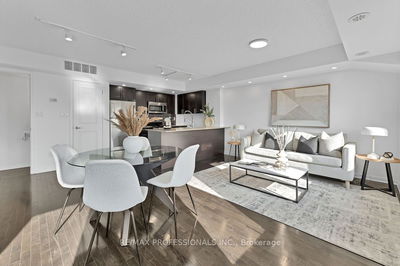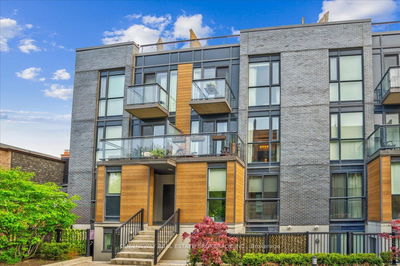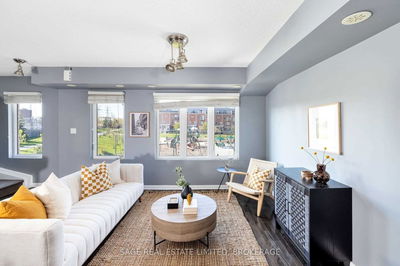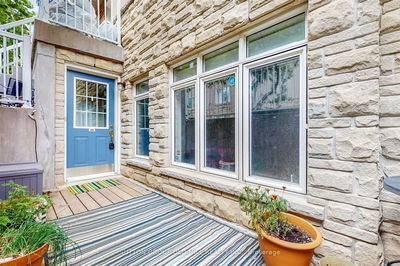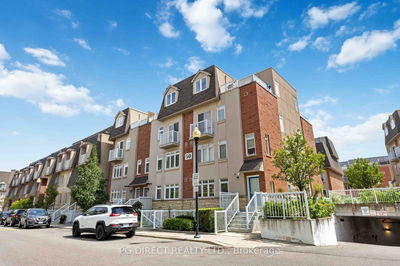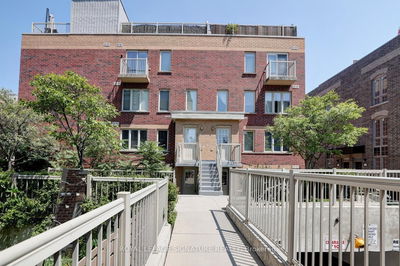Feels like a semi in trendy Davenport Village! Over 1100 sq ft across 3 levels. Spacious living/dining, kitchen w/ stainless steel appl & large pantry. 2 beds + full bath & laundry encompass the mid level. Light drenched space on the 3rd level w/ endless possibilities: bdrm, wfh space or gym - w/o to private rooftop terrace. Close to The Junction, Lansdowne Station & amenities. Steps to the community park, Balzac's and local tavern. 12 Foundry Ave is a highly desirable address in an even more desirable location.
부동산 특징
- 등록 날짜: Friday, July 28, 2023
- 가상 투어: View Virtual Tour for 241-12 Foundry Avenue
- 도시: Toronto
- 이웃/동네: Dovercourt-Wallace Emerson-Junction
- 전체 주소: 241-12 Foundry Avenue, Toronto, M6H 0A7, Ontario, Canada
- 주방: Open Concept, Granite Counter, Ceramic Floor
- 거실: Hardwood Floor, Combined W/Dining
- 리스팅 중개사: Real Broker Ontario Ltd. - Disclaimer: The information contained in this listing has not been verified by Real Broker Ontario Ltd. and should be verified by the buyer.

