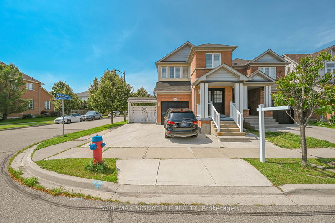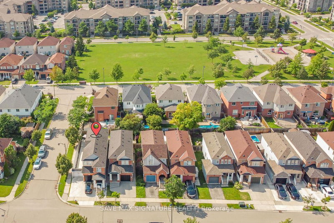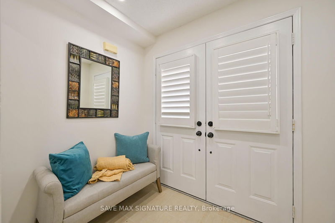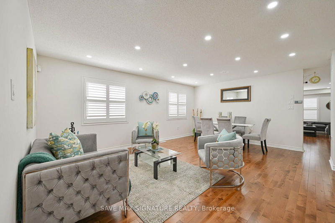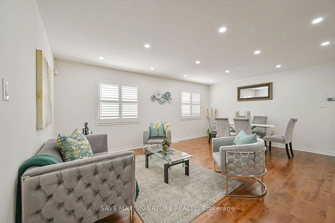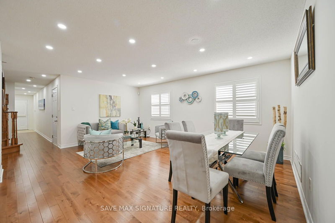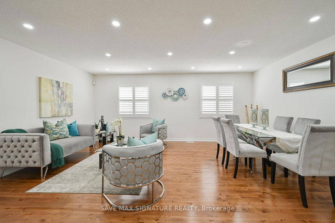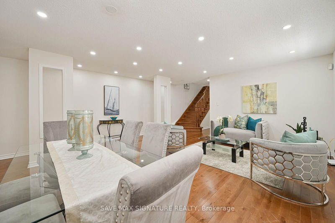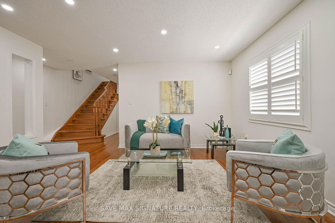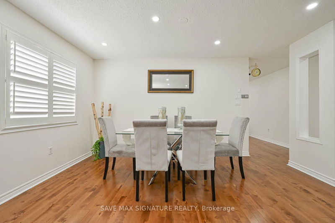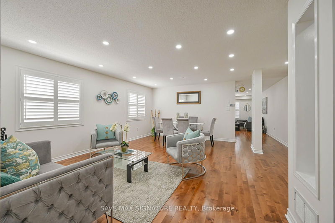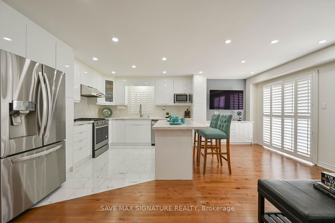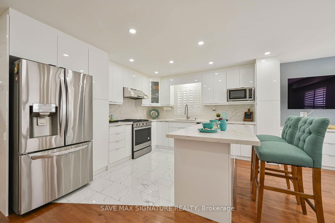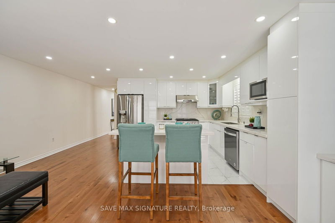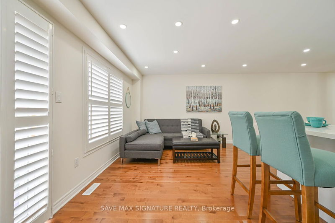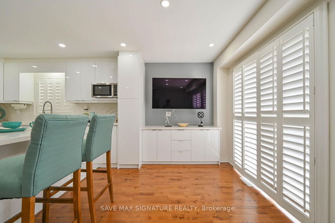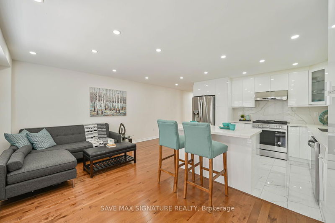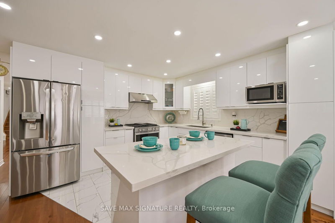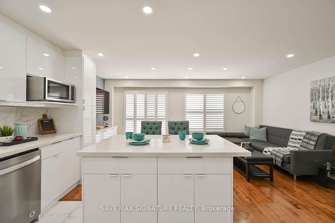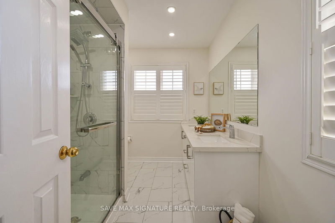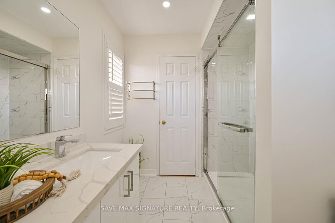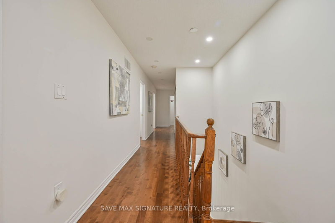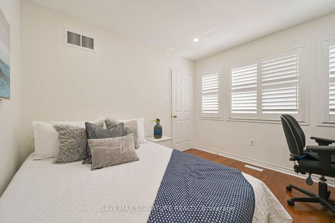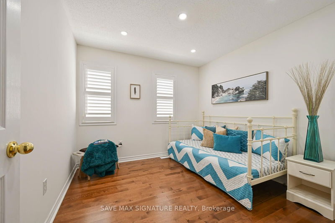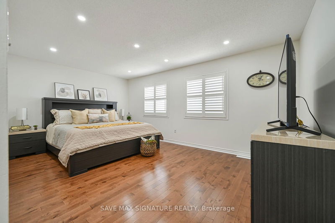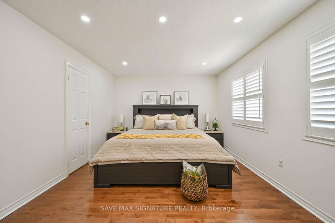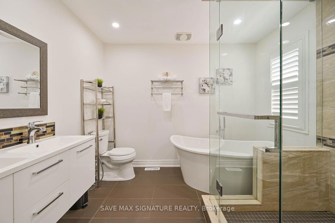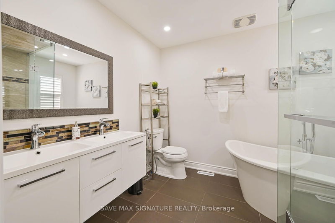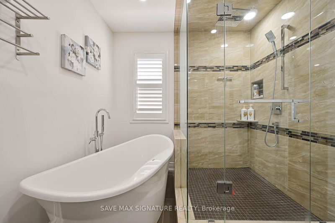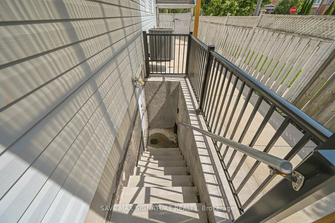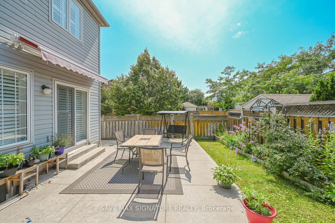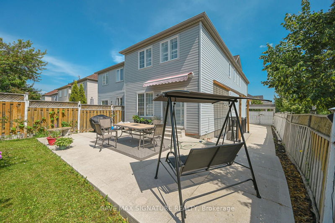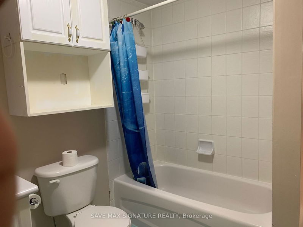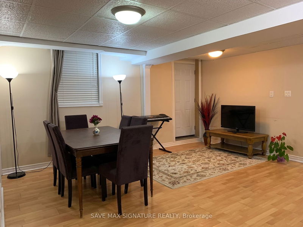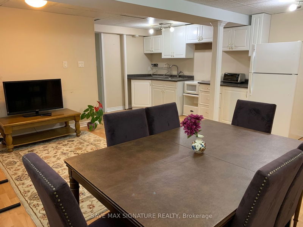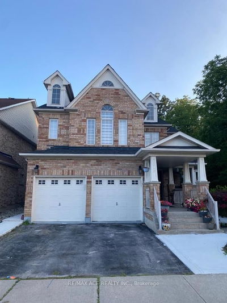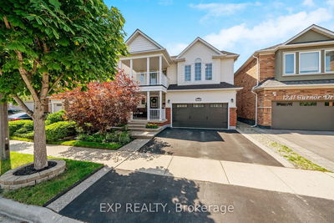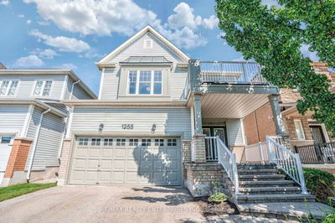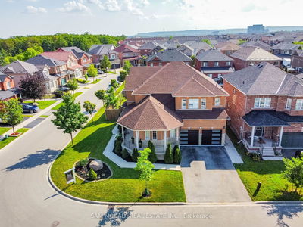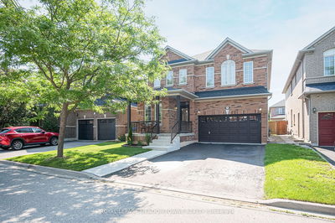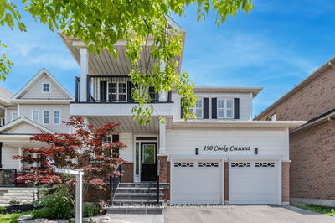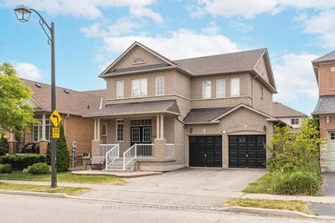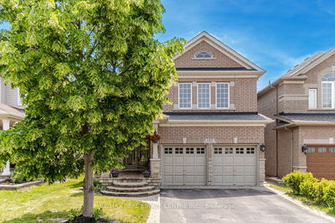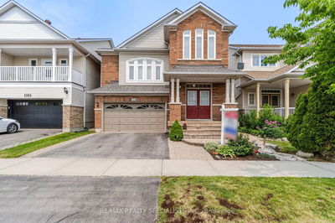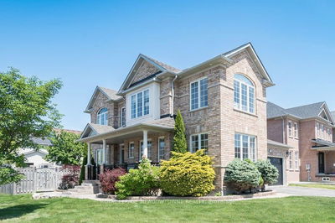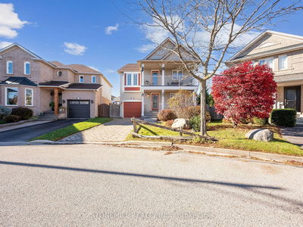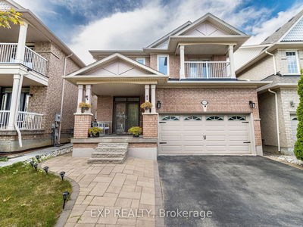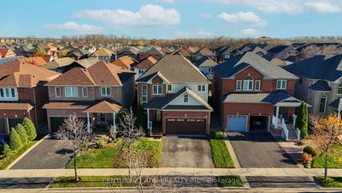Alexa, Turn on Living Room Lights! Welcome to this Smart and magnificent 4-bedroom with California Shutters all accross, nestled in the highly desirable Dempsey community of Milton. Discover a haven of comfort and elegance as you step inside this spacious home. The main level greets you with an open-concept layout, boasting a sunlit living room, dining area, and a modern kitchen. The kitchen is a chef's dream, equipped with WIFI Enabled top-of-the-line stainless steel appliances, sleek countertops, and an abundance of storage space. The 4 generously sized bedrooms on the upper level offer a peaceful retreat for every family member. The master bedroom boasts a luxurious ensuite bathroom, creating a private sanctuary to unwind after a long day. Fully finished basement apartment with separate entrance can be used as an in-law suite or an income-generating unit. Step outside to a serene backyard, perfect for entertaining guests or spending quality time with your loved ones. Wont Last!
부동산 특징
- 등록 날짜: Monday, July 31, 2023
- 가상 투어: View Virtual Tour for 231 Featherstone Road
- 도시: Milton
- 이웃/동네: Dempsey
- 중요 교차로: James Snow Prkwy/ Main St.
- 전체 주소: 231 Featherstone Road, Milton, L9T 7C2, Ontario, Canada
- 가족실: Hardwood Floor, California Shutters, Combined W/주방
- 주방: Ceramic Floor, Stainless Steel Appl, Eat-In Kitchen
- 거실: Hardwood Floor, Pot Lights, Combined W/Dining
- 거실: Open Concept, W/I Closet
- 주방: Combined W/Living
- 리스팅 중개사: Save Max Signature Realty - Disclaimer: The information contained in this listing has not been verified by Save Max Signature Realty and should be verified by the buyer.

