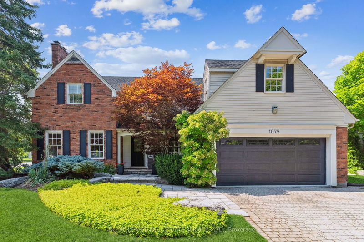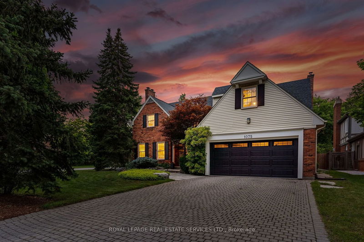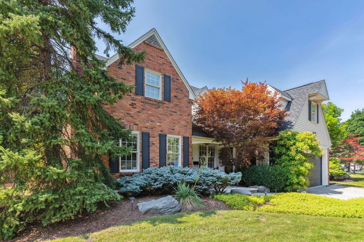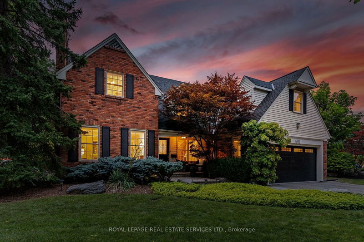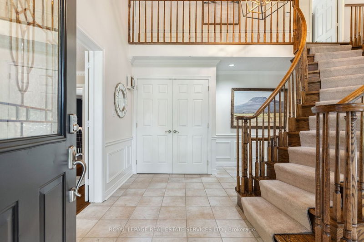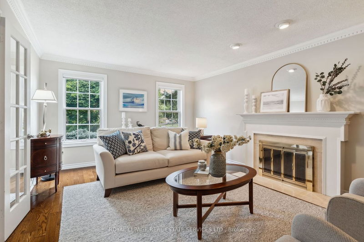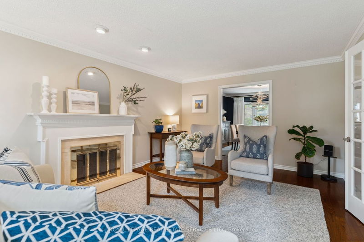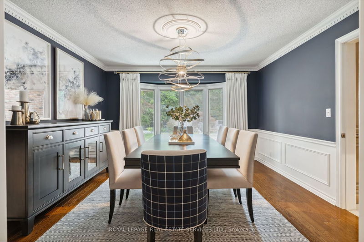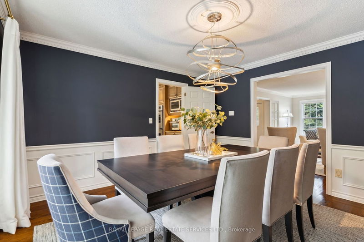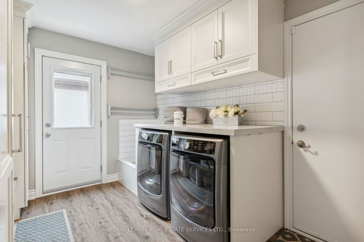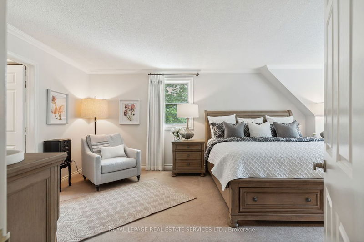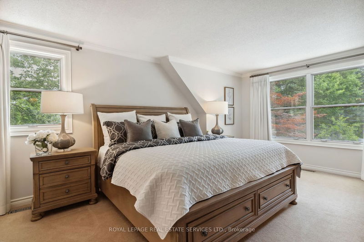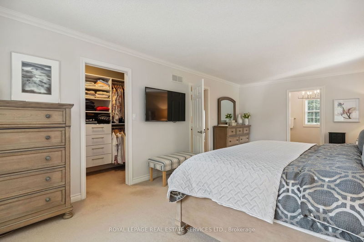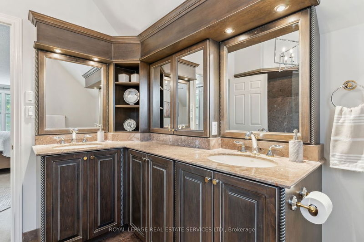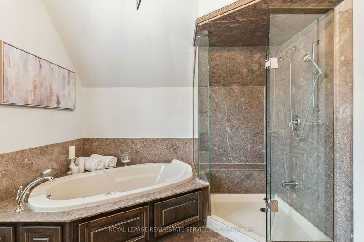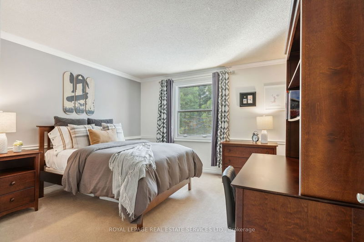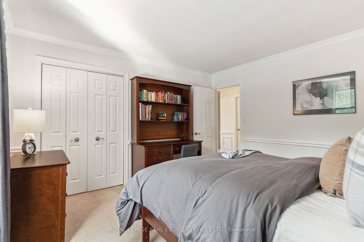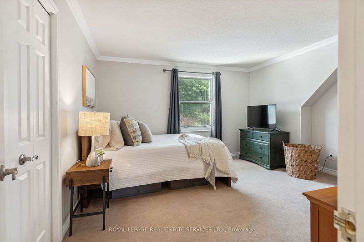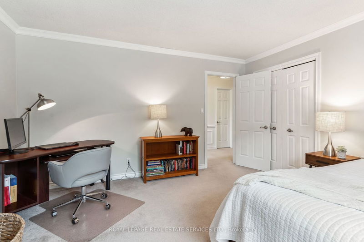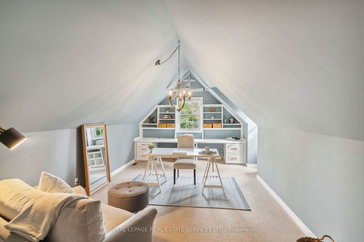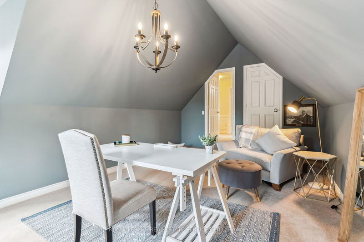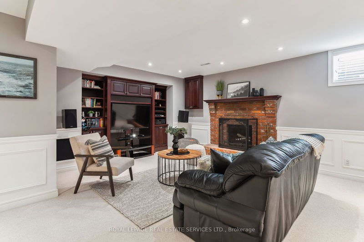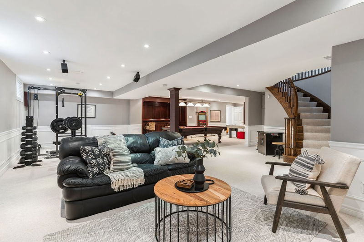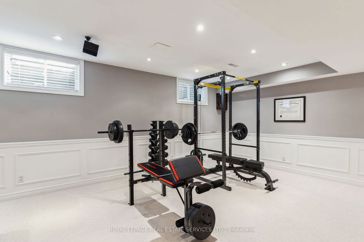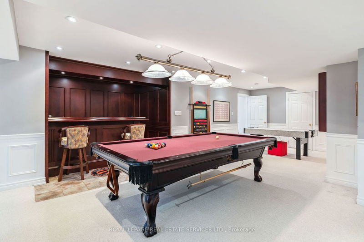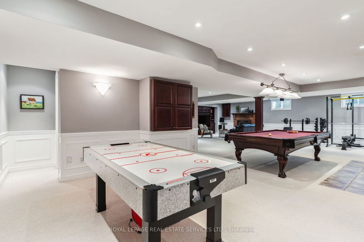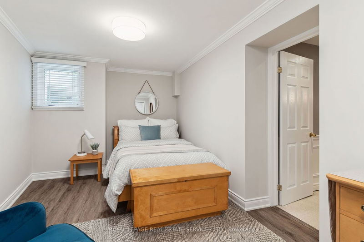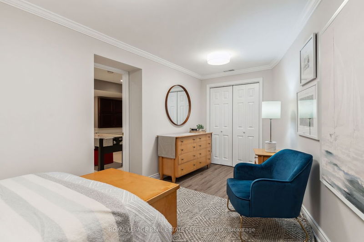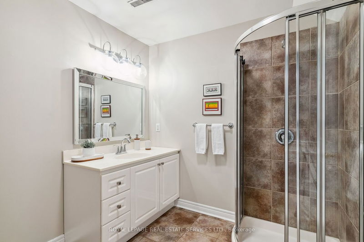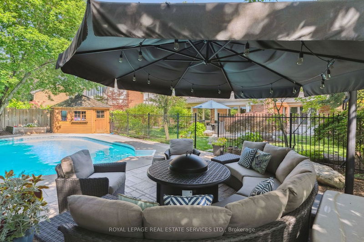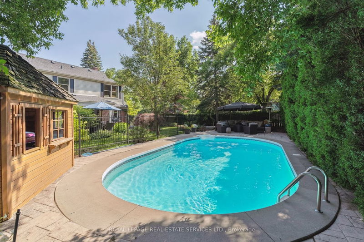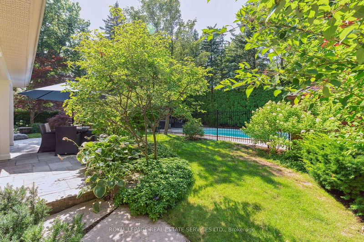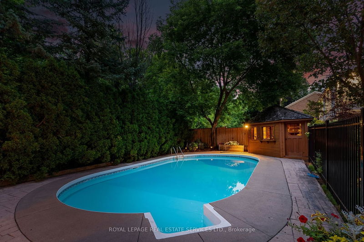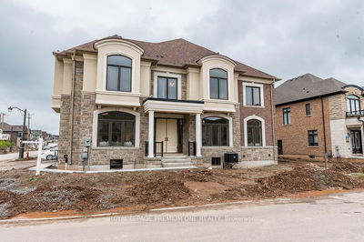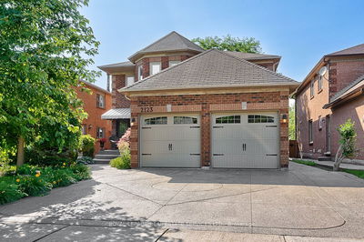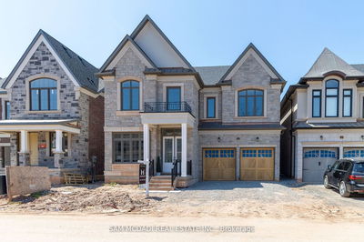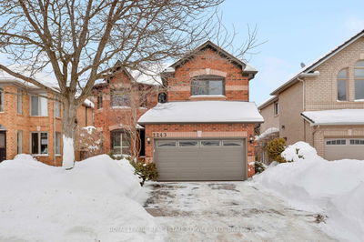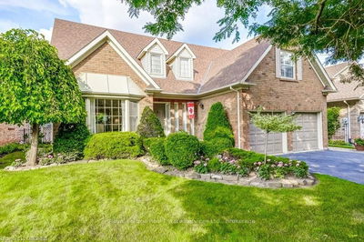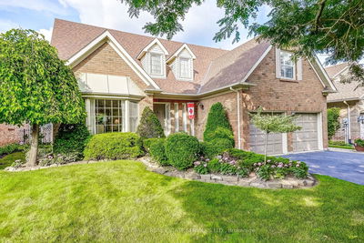Custom built home backing onto greenspace on a prestigious court in Glen Abbey! Premium 70' x 146' lot w/inground salt water heated pool (separately fenced). Surrounded by trees, nature trails & top schools w/over 5000sf of updated liv space. Custom kitch features b/i appliances incl gas thermador cooktop, 2 built-in ovens, sub zero fridge, b/i beverage fridge, abundance of cabinetry w/granite counters & family sized breakfast bar open to fam room w/hardwood floors, gas fp & built-in cabinetry. Liv room w/hardwood flooring & cozy fireplace. Reno'd main flr laundry w/pet shower & entr to side yard & garage. Upper level w/2 updated 5pc baths & 4 good sized bedrms. Primary incl small reading nook, w/i closet w/organizers & 5pc ensuite. Prof finished LL w/wet bar, lrg games area, TV area, 5th bedrm & 3pc bath. Private backyard oasis w/large interlock patio, gas bbq h/u, water feature & pattern concrete lounge area. Amazing location w/trails, parks, Oakville hospital close by & Golf course
부동산 특징
- 등록 날짜: Tuesday, August 01, 2023
- 가상 투어: View Virtual Tour for 1075 Rockcliffe Court
- 도시: Oakville
- 이웃/동네: Glen Abbey
- 중요 교차로: Monks Passage/Rockcliffe
- 전체 주소: 1075 Rockcliffe Court, Oakville, L6M 1B8, Ontario, Canada
- 거실: Hardwood Floor, Fireplace
- 주방: B/I Appliances, Combined W/Family, Renovated
- 가족실: Hardwood Floor, Fireplace, Overlook Greenbelt
- 리스팅 중개사: Royal Lepage Real Estate Services Ltd. - Disclaimer: The information contained in this listing has not been verified by Royal Lepage Real Estate Services Ltd. and should be verified by the buyer.

