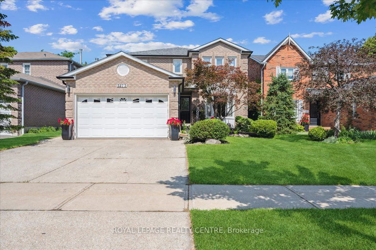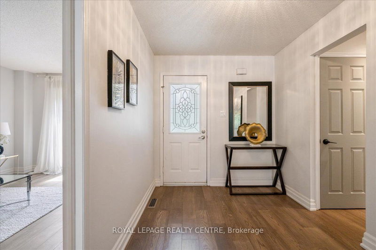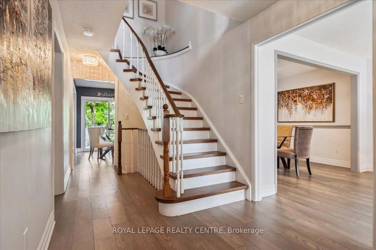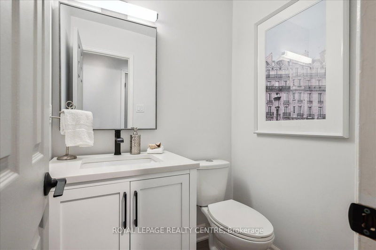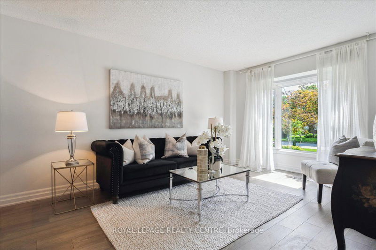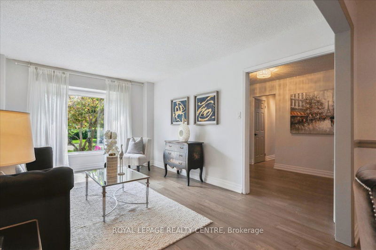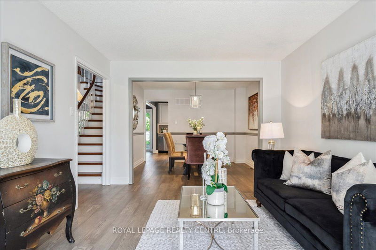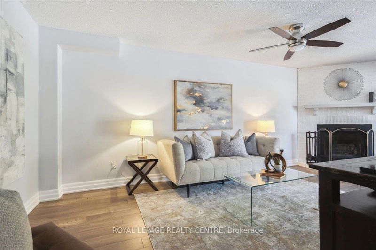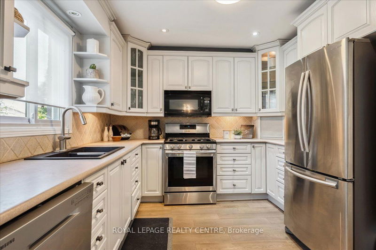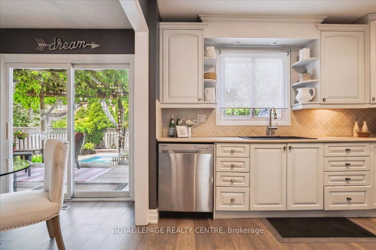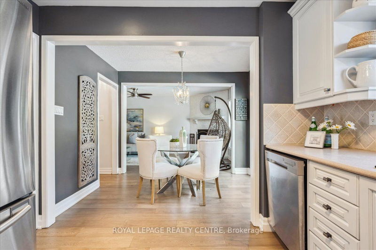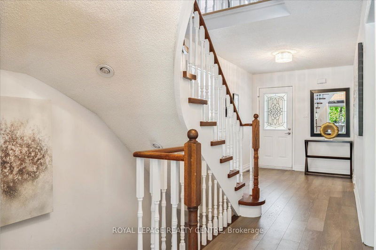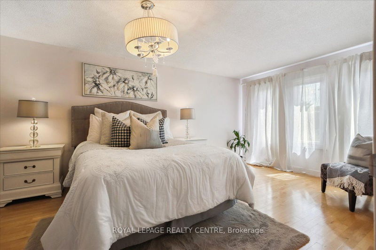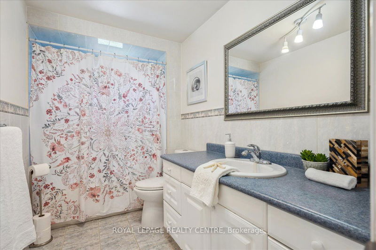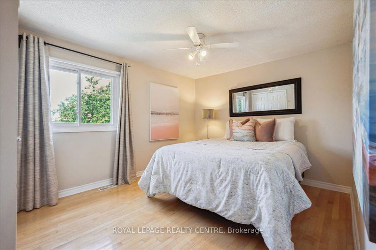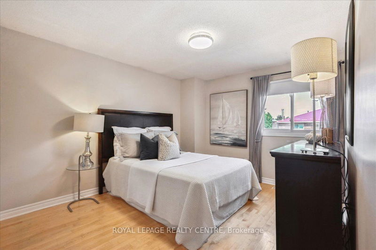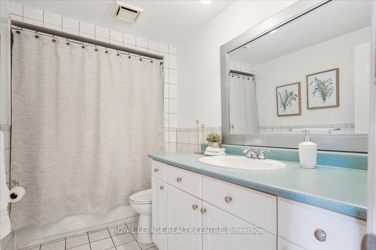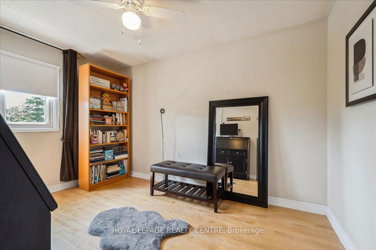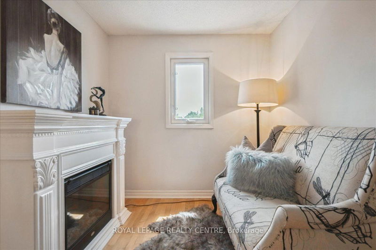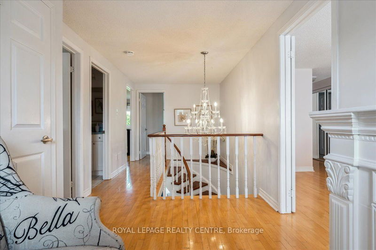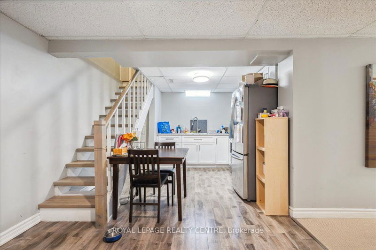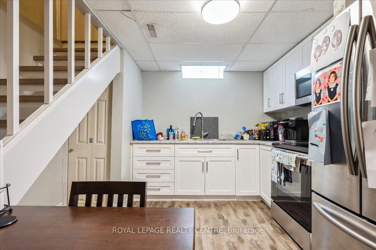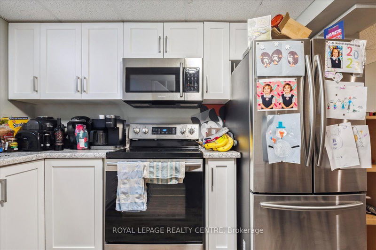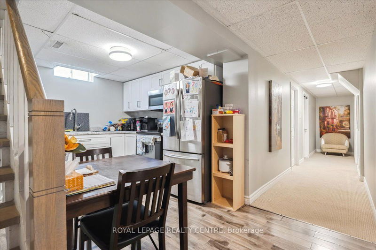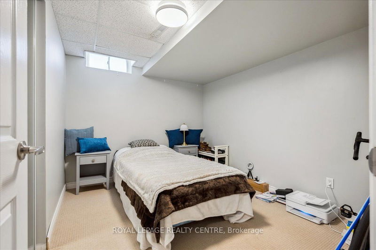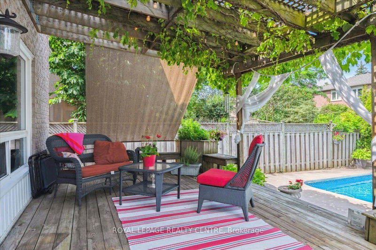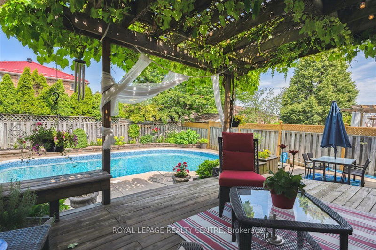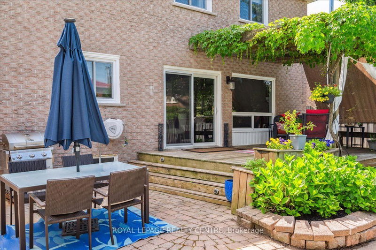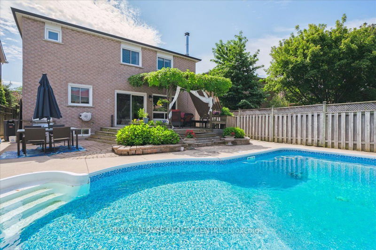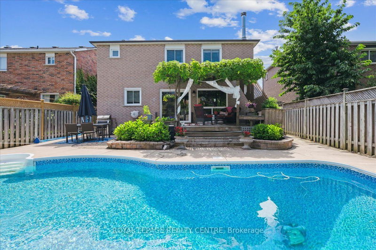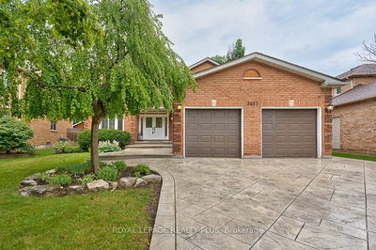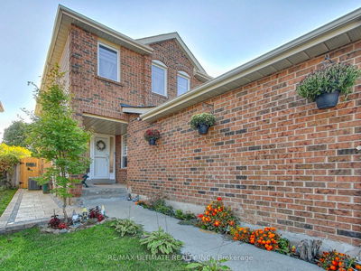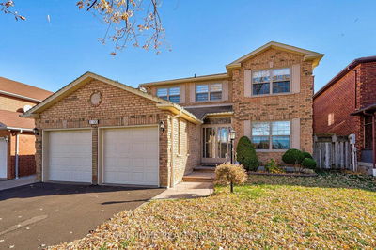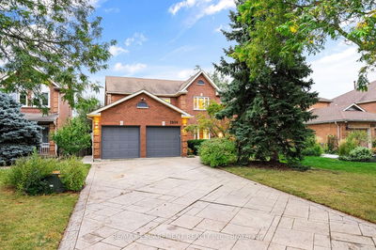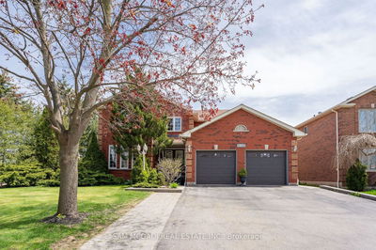Inground Pool! Basement Apartments With Separate Entrance! What More Can You Ask For! Summertime Fun Awaits With This Fabulous West Erin Mills 4 Bedroom Family Home! Renovated Main Floor With New Hardwood Floors Throughout, New Powder Room, Updated Kit With Stainless Steel Appliances. Breakfast Area And Walk-Out To Deck With Pergola Overlooking Saltwater Inground Pool. Large Family Room With Fireplace. Spacious Second Floor, Primary Bedroom With His/Hers Closets & 4-Picec Ensuite, Spacious Secondary Bedrooms All With Double Closets. Well Layed Out 2 Bedroom Basement Apartment With Separate Entrance, 3 Piece Bath And Good Size Kitchen With Eat-In. Great Rental Income! Superb Location Minutes to 403 , Qew, 407, UFT Campus, Shopping , Hospital so much more.
부동산 특징
- 등록 날짜: Tuesday, August 01, 2023
- 도시: Mississauga
- 이웃/동네: Erin Mills
- 중요 교차로: Winston Churhill/Burnhamthorpe
- 전체 주소: 3273 Huxley Drive, Mississauga, L5L 4S3, Ontario, Canada
- 거실: Hardwood Floor, Bay Window
- 주방: Hardwood Floor, Stainless Steel Appl
- 가족실: Hardwood Floor, Fireplace, Window
- 주방: Laminate, Eat-In Kitchen
- 리스팅 중개사: Royal Lepage Realty Centre - Disclaimer: The information contained in this listing has not been verified by Royal Lepage Realty Centre and should be verified by the buyer.

