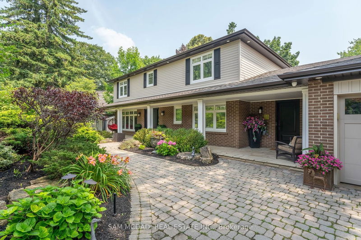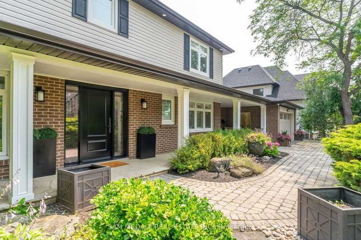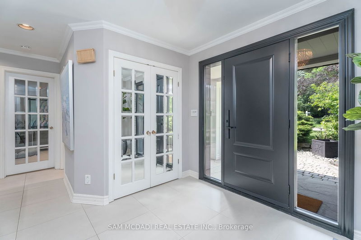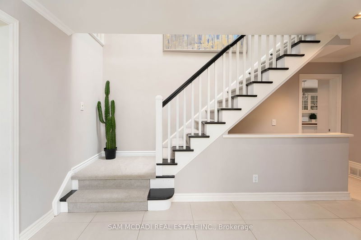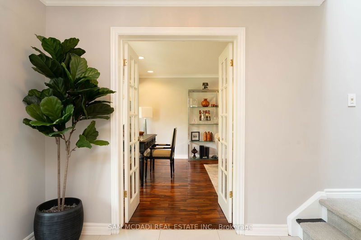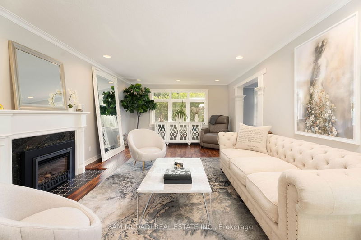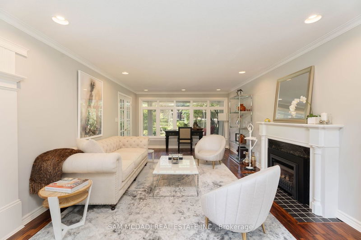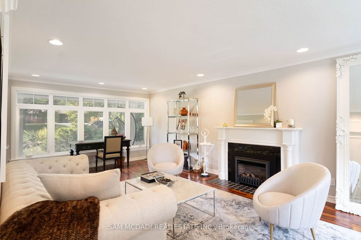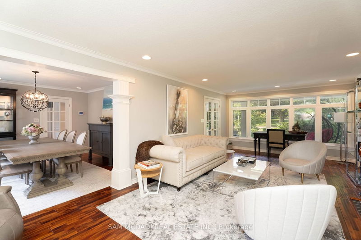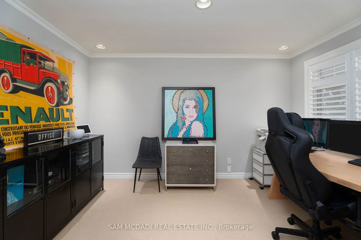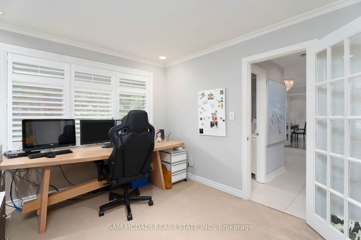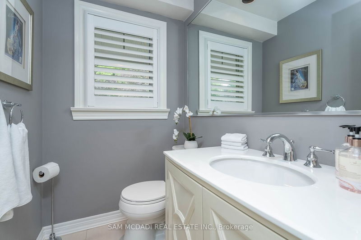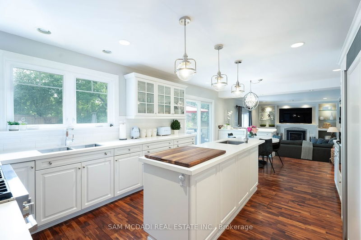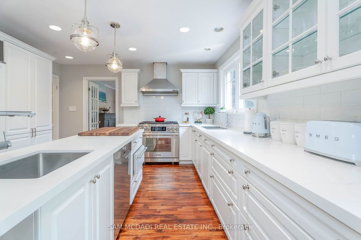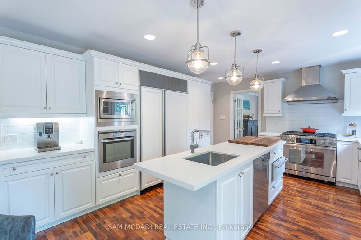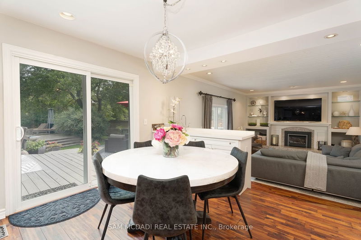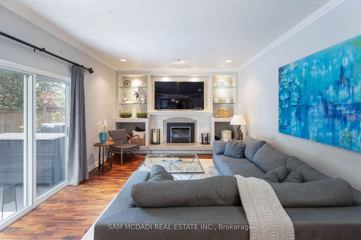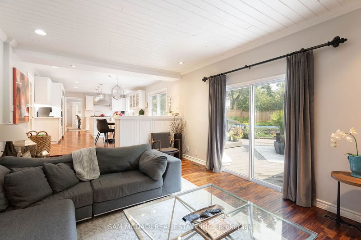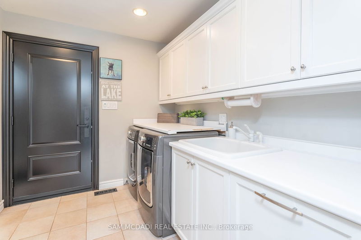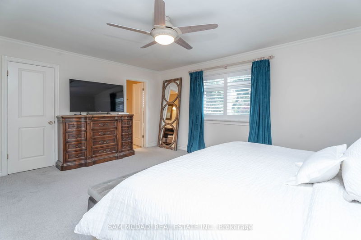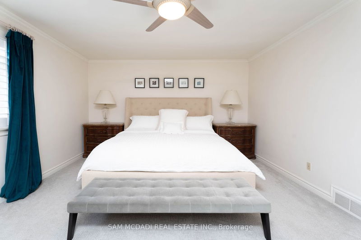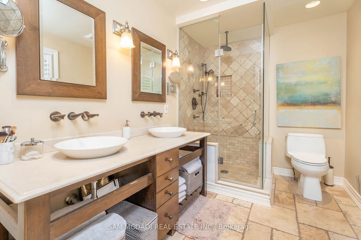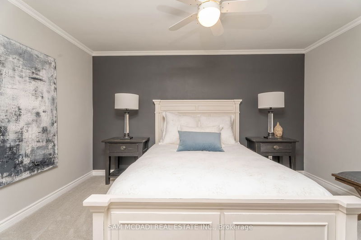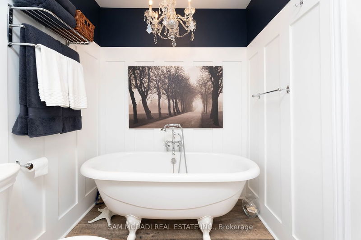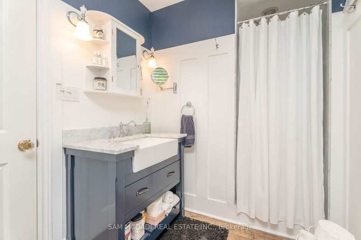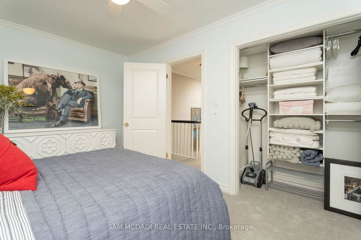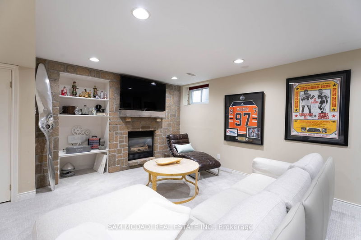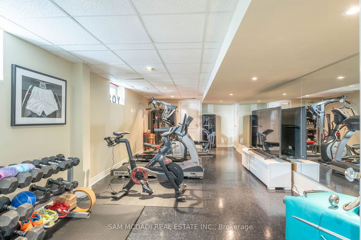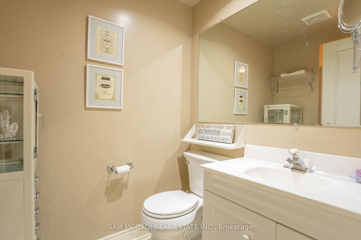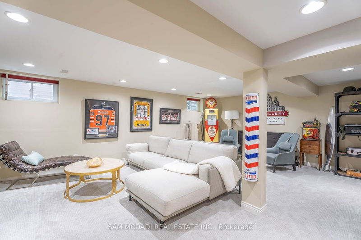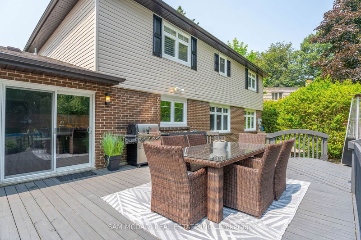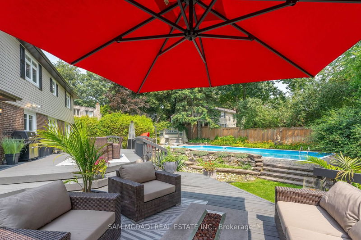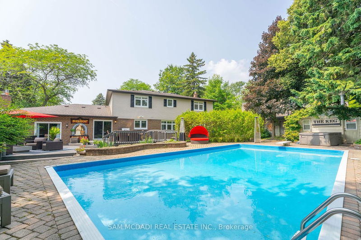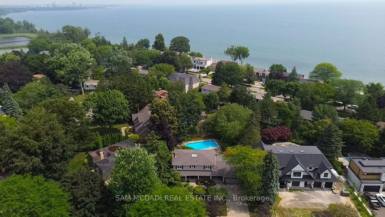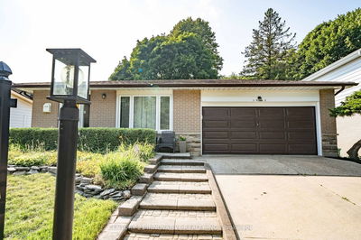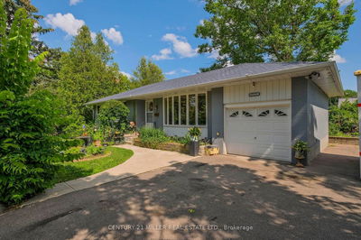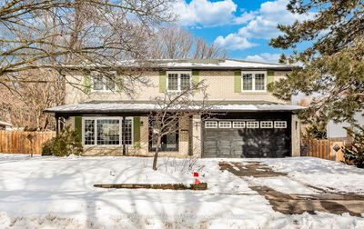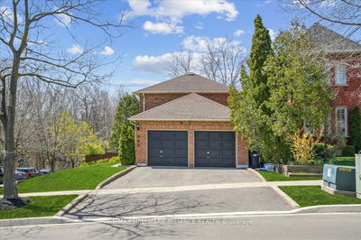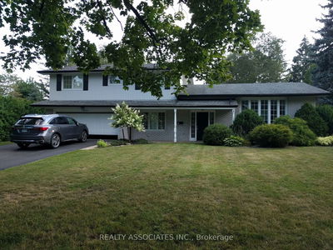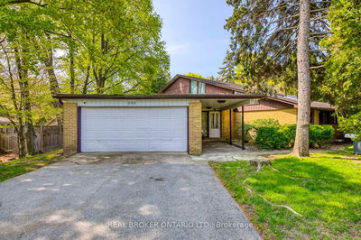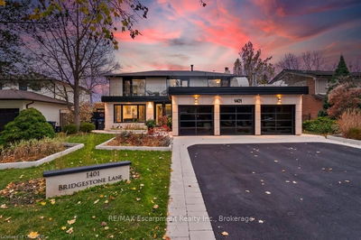Welcome to Prestigious Rattray Park Estates - Steps From Quiet Lakefronts & Rattray Marsh's Serene Walking Trails. Tastefully Upgraded, This Family Home Sits on A 101 x 128ft Lot & Offers Over 4,500 SF of Sophisticated Living Space! The Main Lvl Fts A Blend of Classic Charm & Modern Elegance W/ Finishes That Include Wideplank H/W Flrs, Porcelain Tiles, Sleek Crown Moulding, Lg Windows, Pot Lights, Fireplaces & Multiple Walkouts To The Extensively Landscaped Backyard. The White Bespoke Kitchen Boasts A Centre Island W/ New Quartz Counters, New Top of The Line B/I Appliances & A Breakfast Area That Opens Up To Both The Family Rm & The Meticulously Manicured Bckyrd! Accompanying This Lvl Is The Living / Dining Rm + A Spacious Office Ideal For Working From Home. The Romantic Primary Suite Above Boasts A Gorgeous 4pc Ensuite W/ Granite Countertops & Travertine Floors As Well As A Walk-in Closet. 3 More Bdrms Down The Hall That Share A 4pc Bath w/ Freestanding Tub. The Lower Lvl Fts A Lg Rec
부동산 특징
- 등록 날짜: Tuesday, August 01, 2023
- 가상 투어: View Virtual Tour for 511 Rattray Park Drive
- 도시: Mississauga
- 이웃/동네: Clarkson
- 중요 교차로: Rattray Park Dr/Watersedge
- 전체 주소: 511 Rattray Park Drive, Mississauga, L5J 2N2, Ontario, Canada
- 주방: Quartz Counter, Centre Island, B/I Appliances
- 거실: Large Window, Gas Fireplace, Hardwood Floor
- 가족실: W/O To Deck, Gas Fireplace, Hardwood Floor
- 리스팅 중개사: Sam Mcdadi Real Estate Inc. - Disclaimer: The information contained in this listing has not been verified by Sam Mcdadi Real Estate Inc. and should be verified by the buyer.

